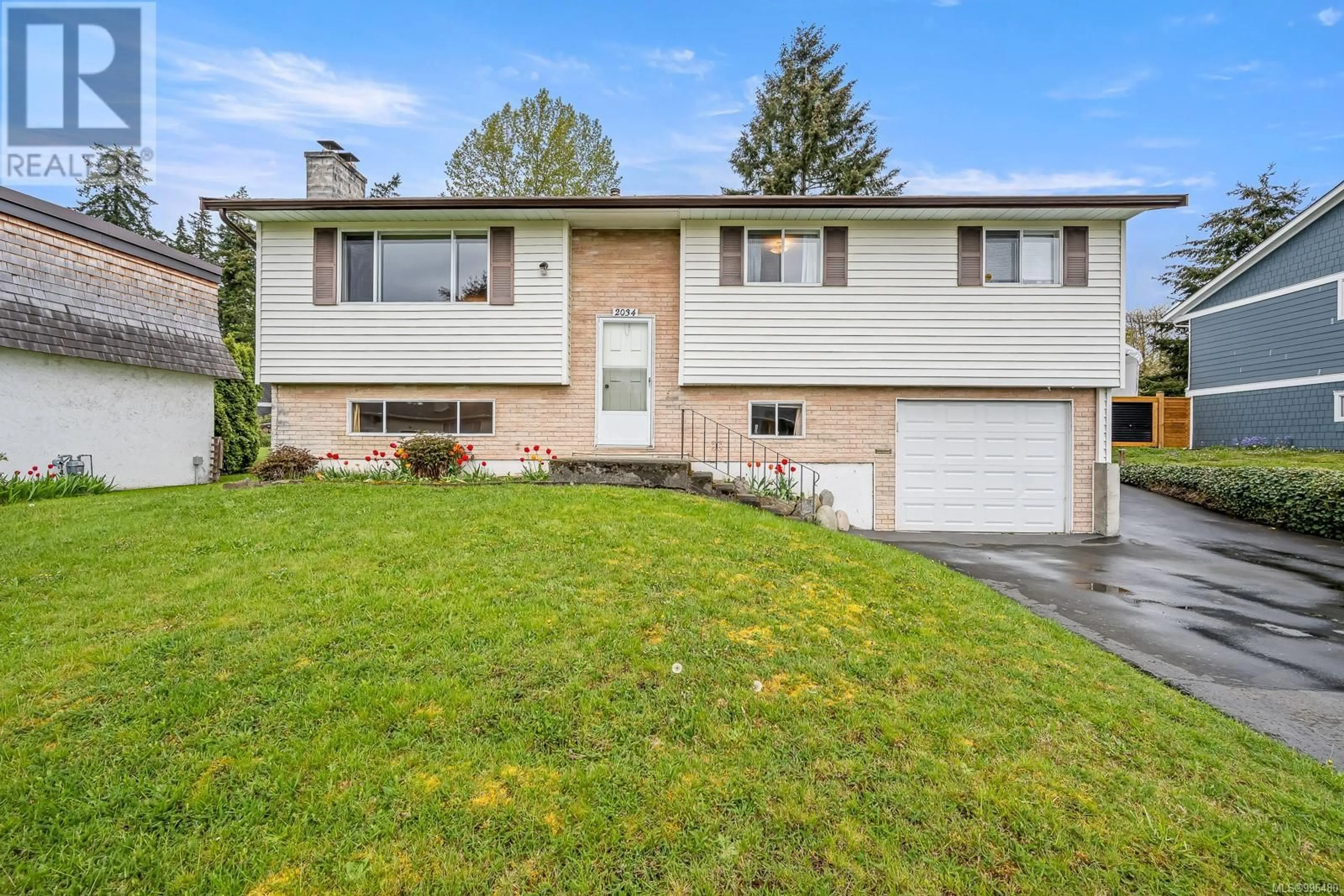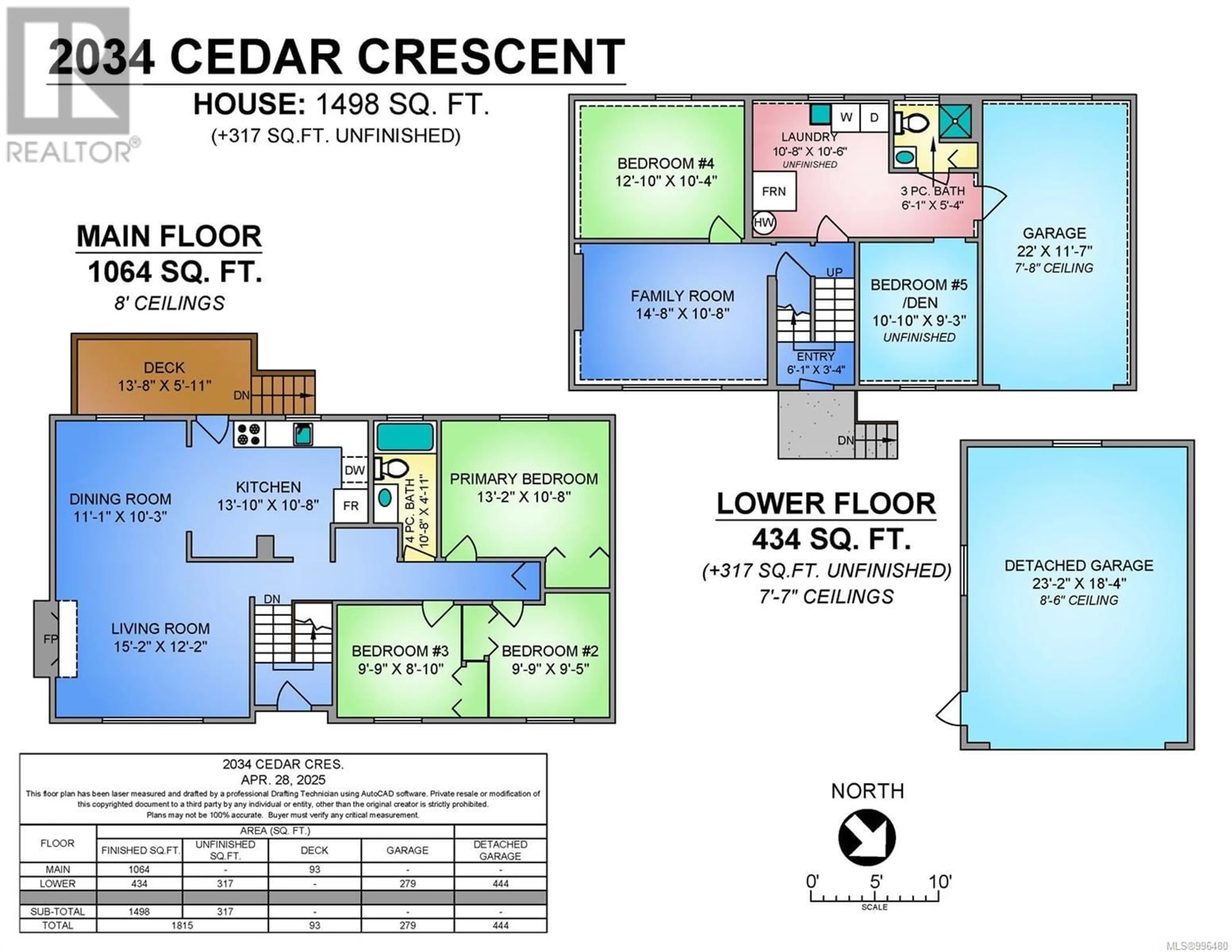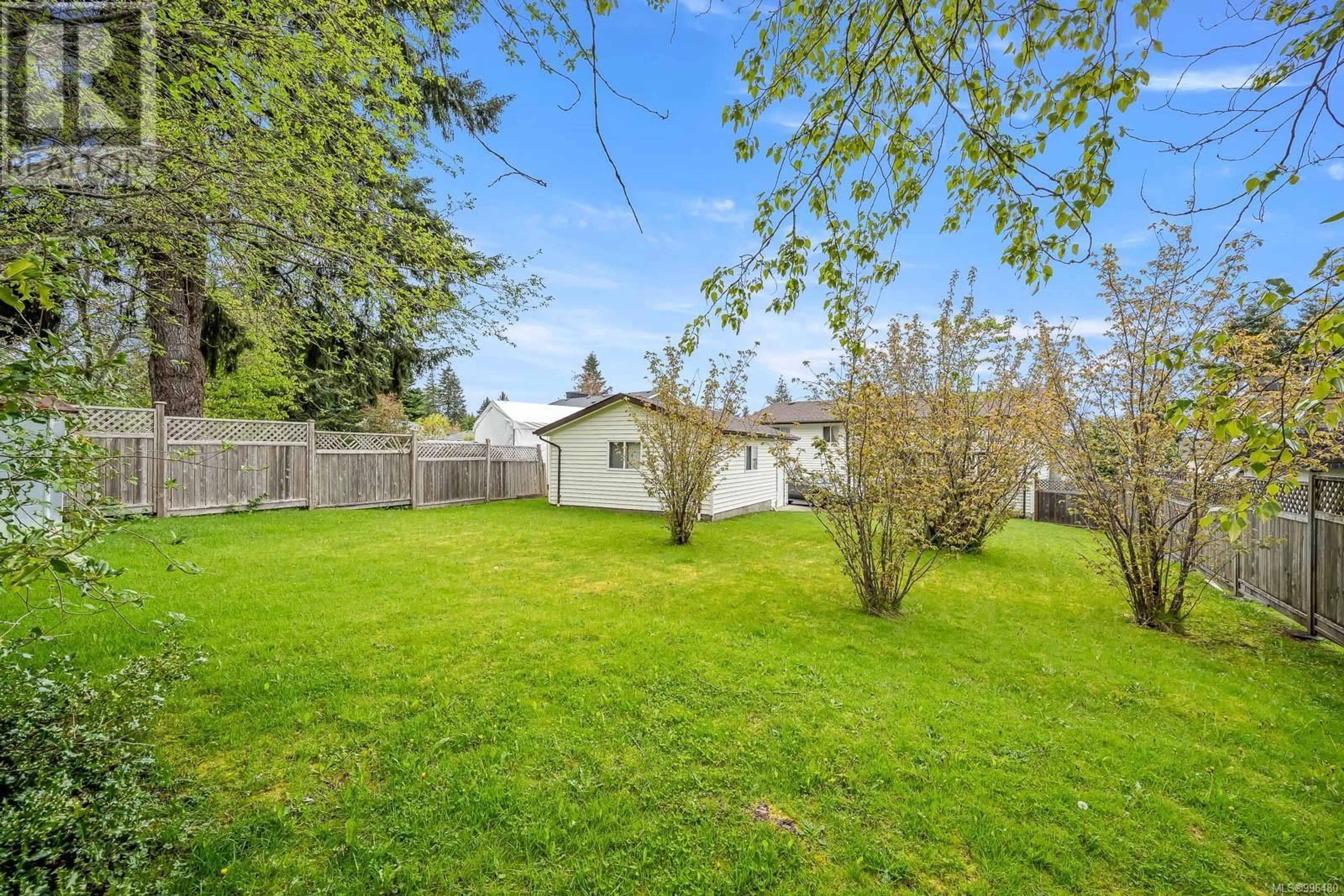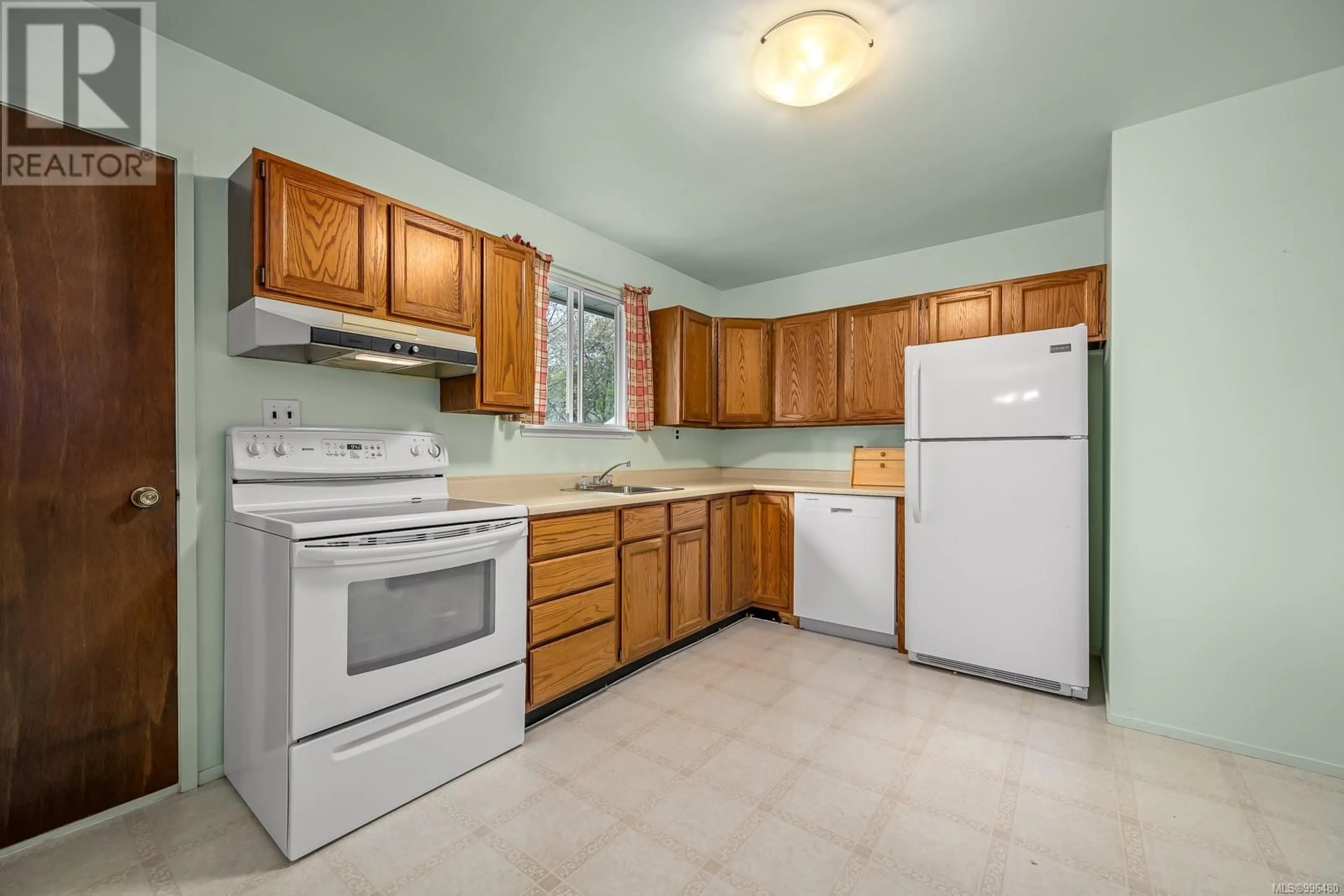2034 CEDAR CRESCENT, Courtenay, British Columbia V9N3B6
Contact us about this property
Highlights
Estimated ValueThis is the price Wahi expects this property to sell for.
The calculation is powered by our Instant Home Value Estimate, which uses current market and property price trends to estimate your home’s value with a 90% accuracy rate.Not available
Price/Sqft$402/sqft
Est. Mortgage$3,135/mo
Tax Amount ()$4,686/yr
Days On Market7 days
Description
This 1,815 sqft split-entry home offers functional space for families or those looking for added room. The main level features a bright living room with wood burning fireplace, adjoining dining area, and a kitchen with access to the back deck and yard. Three bedrooms and a 4-piece bathroom are also located upstairs. Downstairs, you’ll find a spacious family room, a fourth bedroom, a fifth bedroom or den (unfinished), a 3-piece bathroom, and a (unfinished) laundry area with gas furnace and hot water. The layout provides flexibility for guests, hobbies, or future development. The home includes a single attached garage plus a 444 sqft detached double garage at the back, offering ample storage or workshop potential. The level backyard is fully accessible via double gates at the side of the property, providing room for RV parking or additional vehicles. Located in a well-established neighbourhood, this is a practical option for buyers looking to add value in a great location. (id:39198)
Property Details
Interior
Features
Lower level Floor
Entrance
3'4 x 6'1Bathroom
Laundry room
10'6 x 10'8Bedroom
9'3 x 10'10Exterior
Parking
Garage spaces -
Garage type -
Total parking spaces 5
Property History
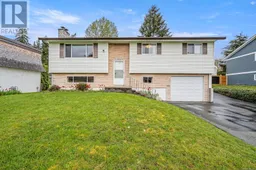 30
30
