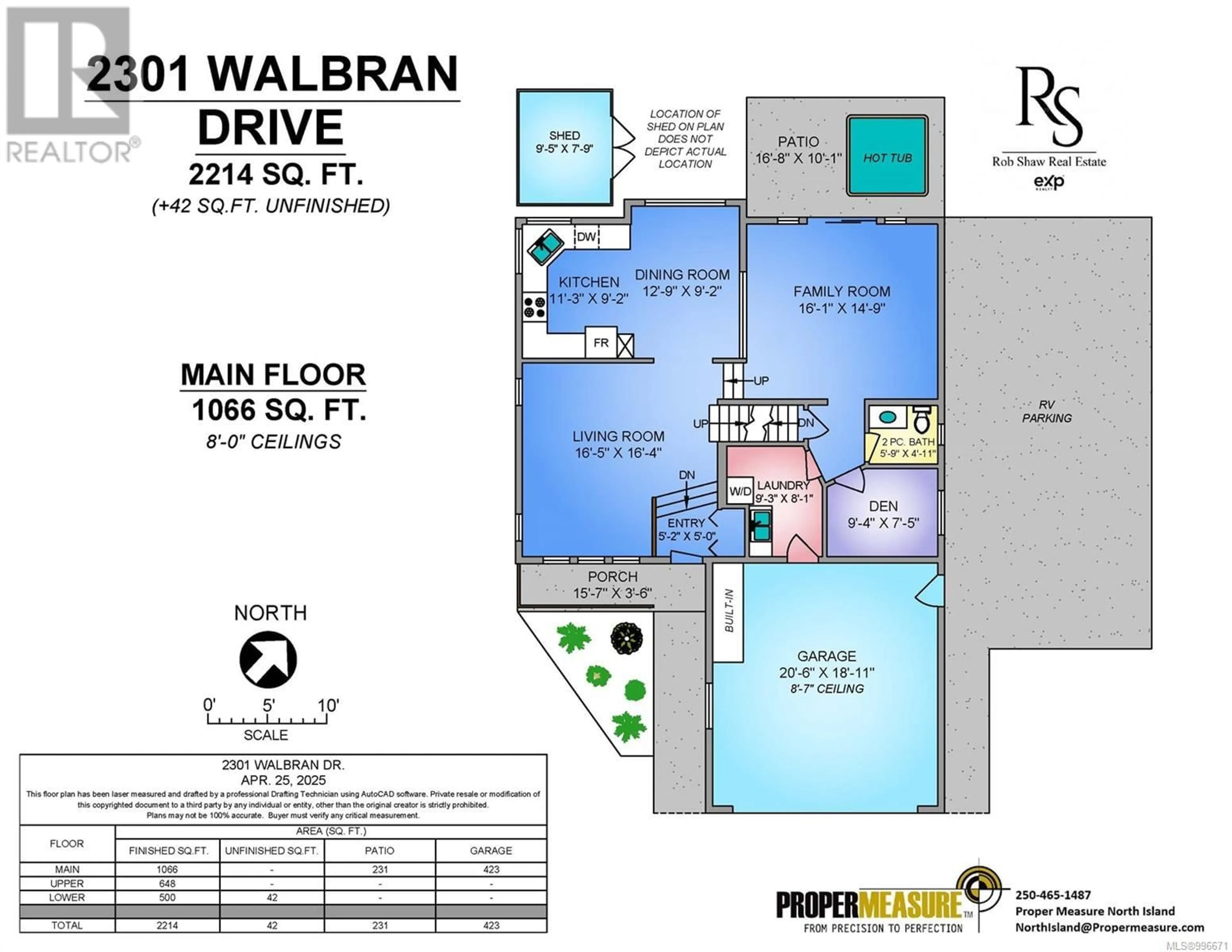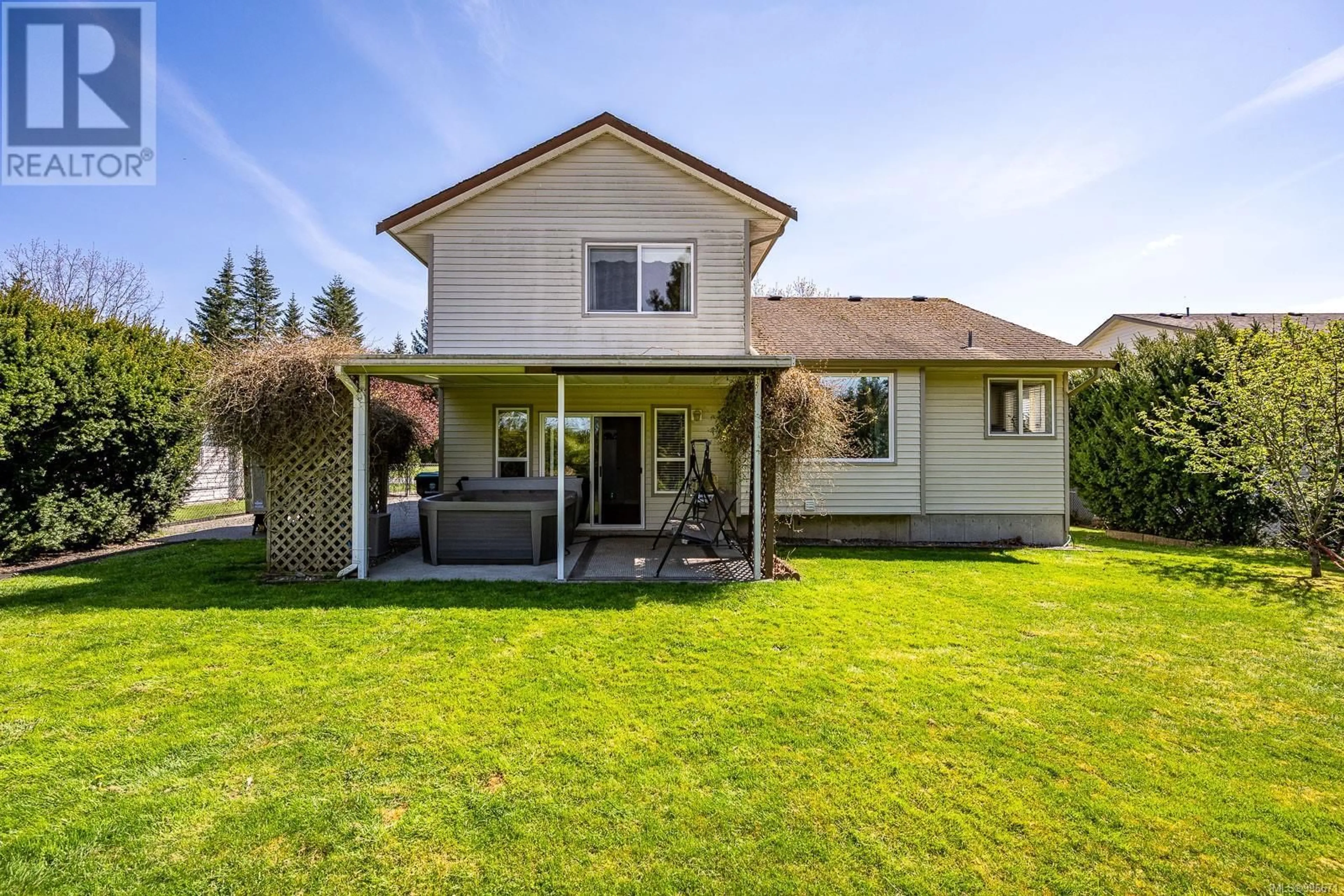2301 WALBRAN DRIVE, Courtenay, British Columbia V9N9E4
Contact us about this property
Highlights
Estimated ValueThis is the price Wahi expects this property to sell for.
The calculation is powered by our Instant Home Value Estimate, which uses current market and property price trends to estimate your home’s value with a 90% accuracy rate.Not available
Price/Sqft$383/sqft
Est. Mortgage$3,650/mo
Tax Amount ()$5,863/yr
Days On Market13 days
Description
Bright, spacious, and move-in ready — this Westhaven-built family home checks all the boxes. Thoughtfully designed with 3 bedrooms, 3 bathrooms (including a 4-piece ensuite), a large family-style kitchen, a den, a formal living room, and a cozy family room with sliding doors leading to a private patio and hot tub — the perfect setup for relaxing or entertaining. An oversized finished crawl space adds serious bonus space, offering a second family room and a den ideal for a home office, gym, playroom, or media room. Recent upgrades include a mini-split heat pump, giving you efficient heating and cooling all year long. Outside, you’ll appreciate the double garage, wide driveway, dedicated RV parking, and fully fenced backyard for added privacy. All this, set on a quiet street with stunning mountain views — just a short walk to schools, North Island College, the new hospital, and shopping. A smart, solid home in a great location — ready for you to move in and enjoy. (id:39198)
Property Details
Interior
Features
Main level Floor
Living room
Den
7'5 x 9'4Laundry room
9'3 x 8'1Kitchen
11'3 x 9'2Exterior
Parking
Garage spaces -
Garage type -
Total parking spaces 5
Property History
 40
40


