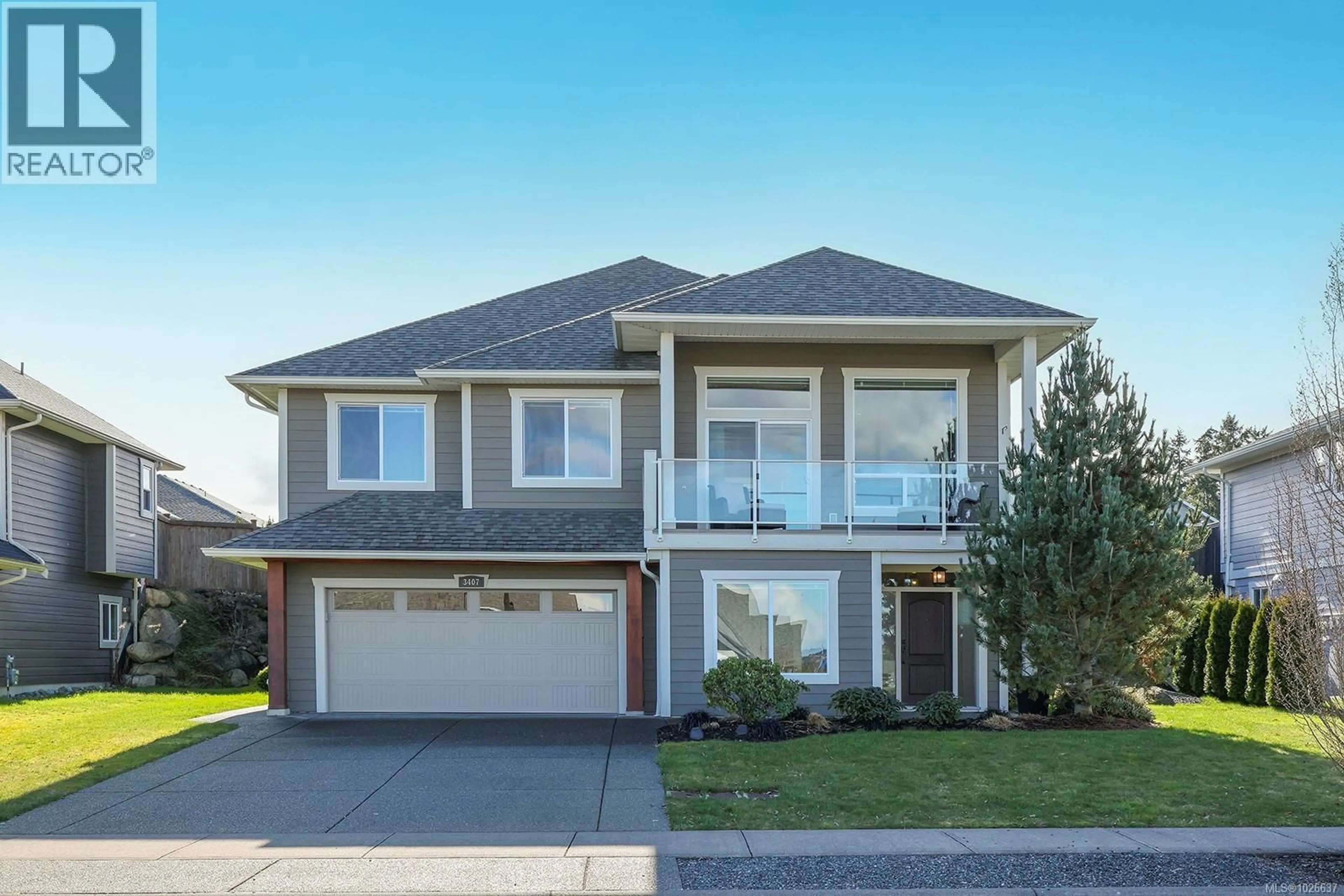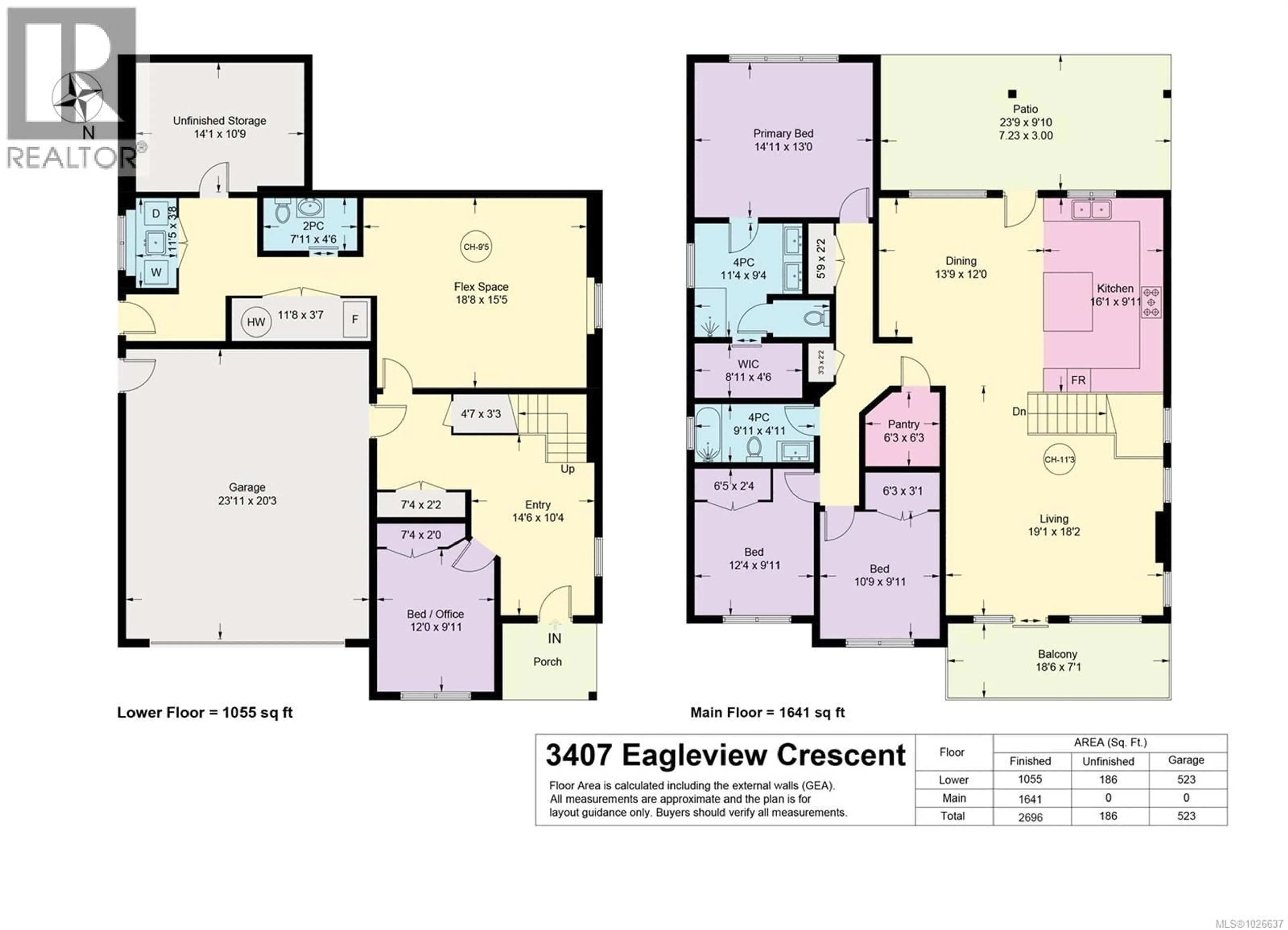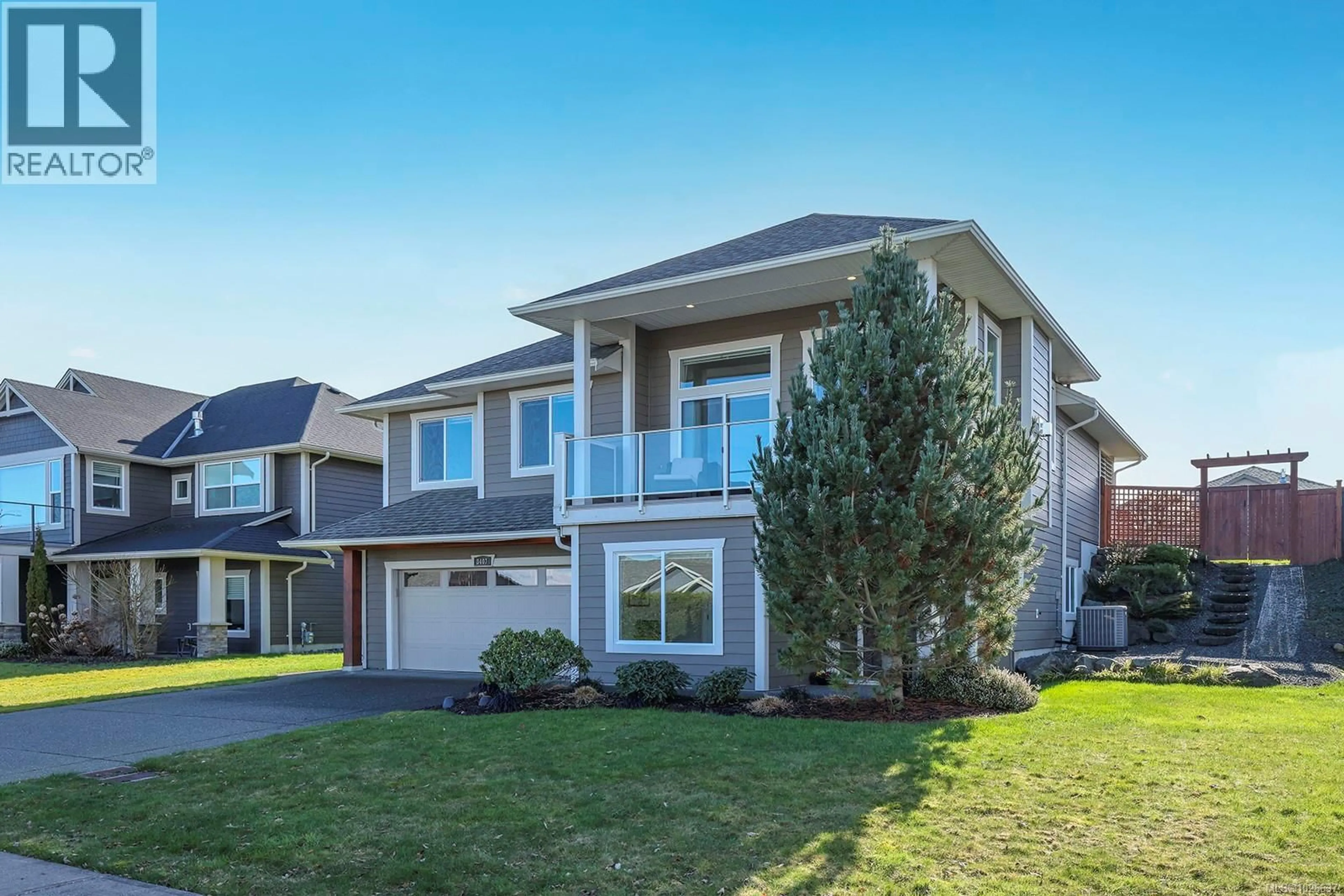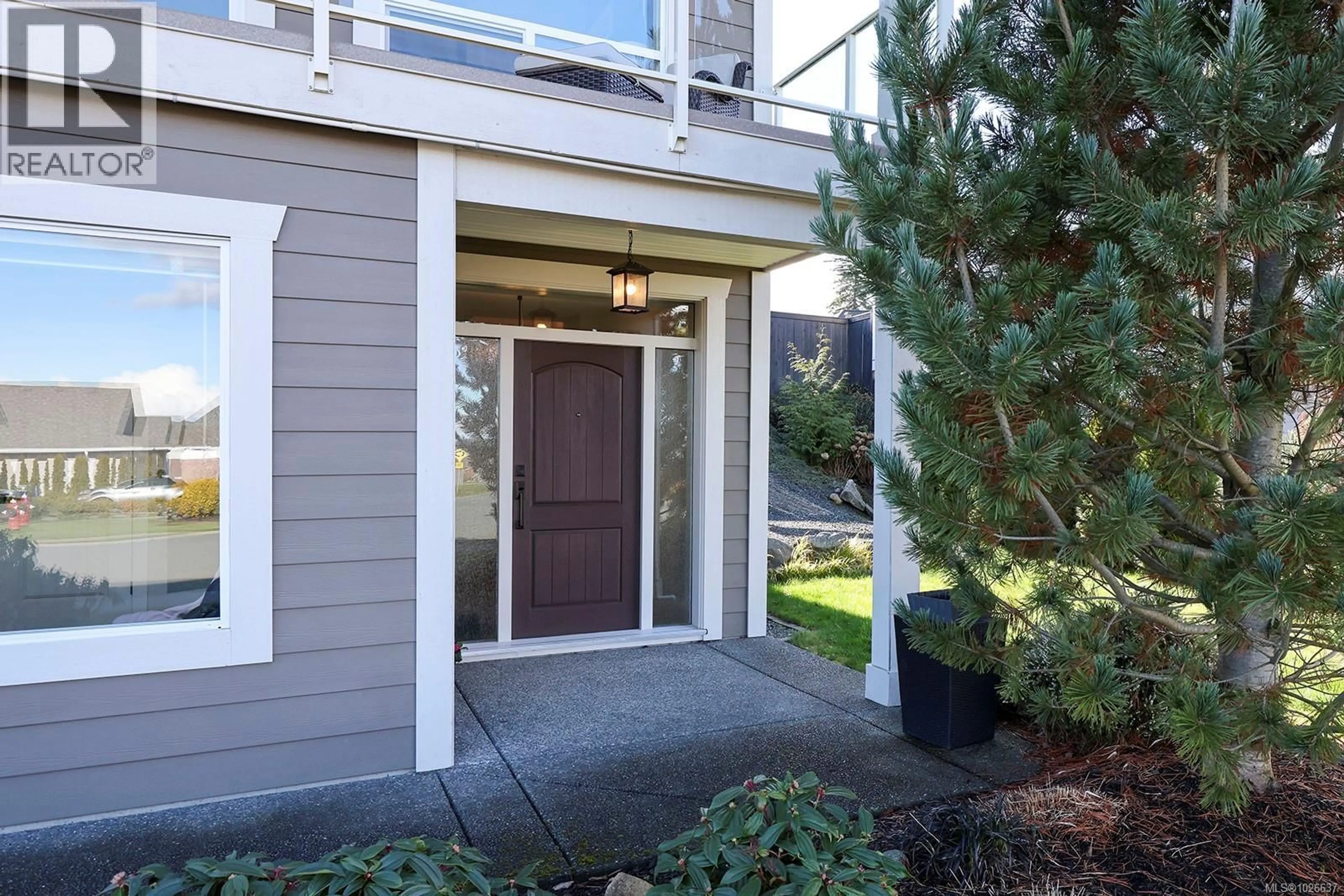3407 EAGLEVIEW CRESCENT, Courtenay, British Columbia V9N0B6
Contact us about this property
Highlights
Estimated valueThis is the price Wahi expects this property to sell for.
The calculation is powered by our Instant Home Value Estimate, which uses current market and property price trends to estimate your home’s value with a 90% accuracy rate.Not available
Price/Sqft$415/sqft
Monthly cost
Open Calculator
Description
Welcome to 3407 Eagleview Crescent, ideally located in the sought-after Ridge neighbourhood—steps to walking trails, minutes to shopping, and surrounded by coastal mountain views. This meticulous custom-built home blends refined living with everyday functionality, offering 4 bedrooms and 3 bathrooms in a thoughtfully designed layout. The bright, open-concept main level is the heart of the home, ft 11-foot ceilings and expansive windows that flood the space with natural light. A cozy gas fireplace anchors the living room, while sliding glass doors open to a covered deck for seamless indoor-outdoor living. The kitchen is designed for entertaining and daily life, showcasing quartz countertops, a contemporary tile backsplash, SS appliances, generous cabinetry, a walk-in pantry, and large island for gathering. The adjoining dining area opens to a private southwest-facing backyard with natural gas hookups for a BBQ and firepit, plus a covered patio for year-round enjoyment. Low-maintenance landscaping includes full irrigation front and back. The primary suite overlooks the backyard and offers a walk-in closet and luxurious ensuite with heated floors, dual vanities, water closet, and a spacious walk-in shower. Two additional bedrooms complemented by a 4-piece bathroom round out the upper level. Downstairs, a versatile flex room provides space for family living, recreation, or guests, along with a fourth bedroom/office and a dedicated laundry area with a separate side entrance for added convenience. Approximately 180 sq ft of partially finished space awaits your creativity, offering potential for a future home gym, wine cellar, workshop, studio, or extended living area. Additional highlights include an oversized double garage, engineered hardwood on the main level, luxury vinyl below, and a high-efficiency heat pump. This well-appointed home delivers versatile living spaces, elevated finishes, and an exceptional setting in one of the area’s most desirable neighbourhoods. (id:39198)
Property Details
Interior
Features
Main level Floor
Patio
9'10 x 23'9Primary Bedroom
14'11 x 13Pantry
6'3 x 6'3Living room
18'2 x 19'1Exterior
Parking
Garage spaces -
Garage type -
Total parking spaces 4
Property History
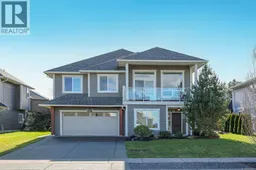 65
65
