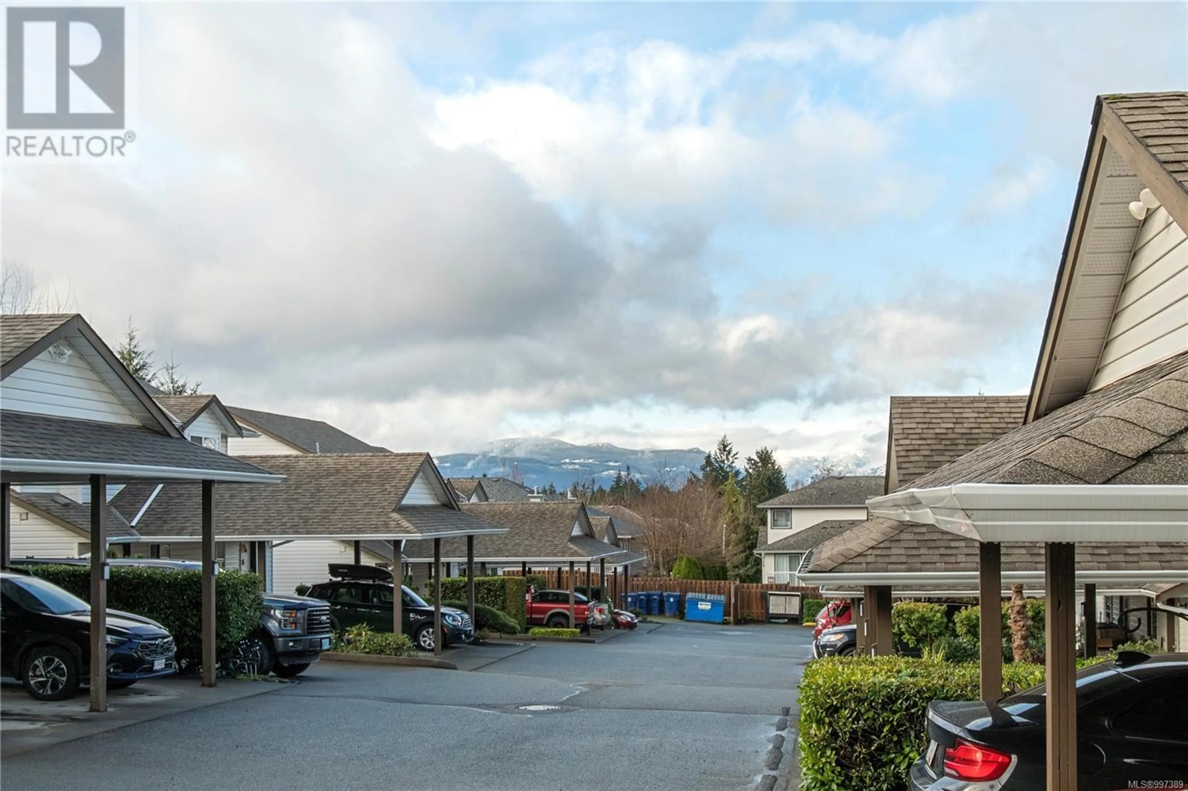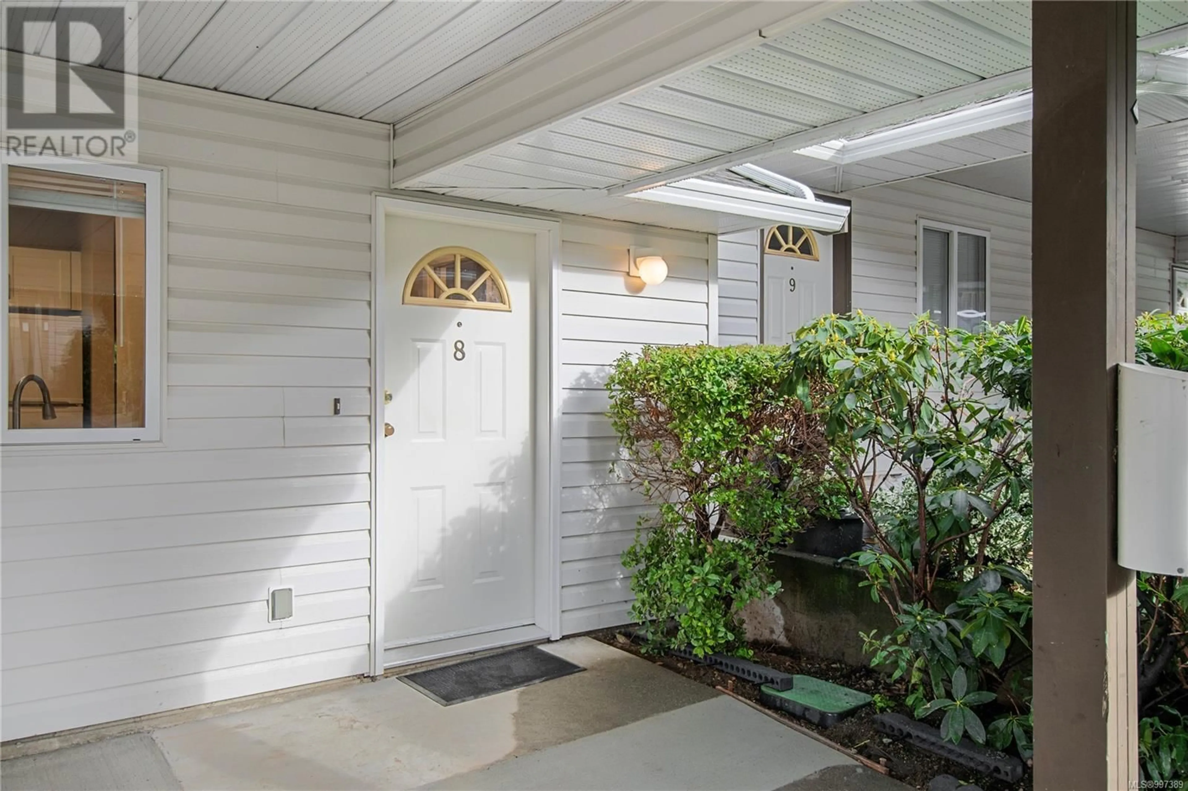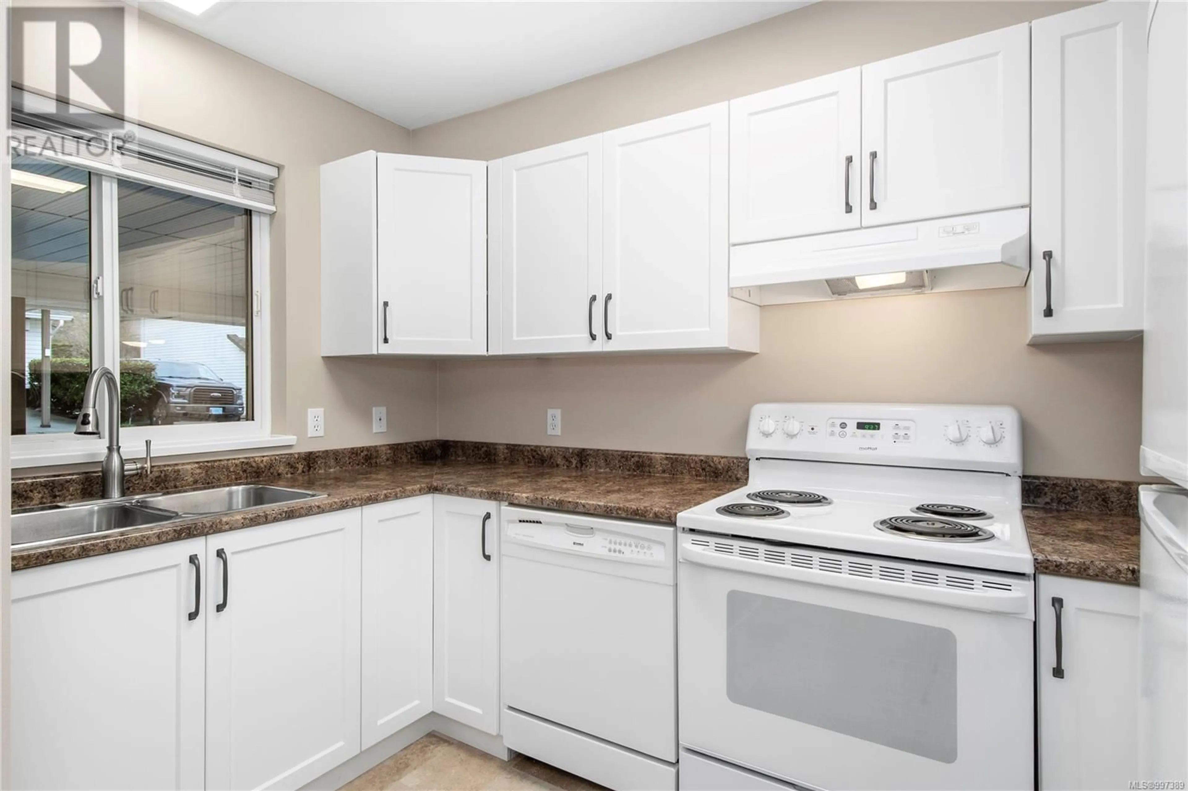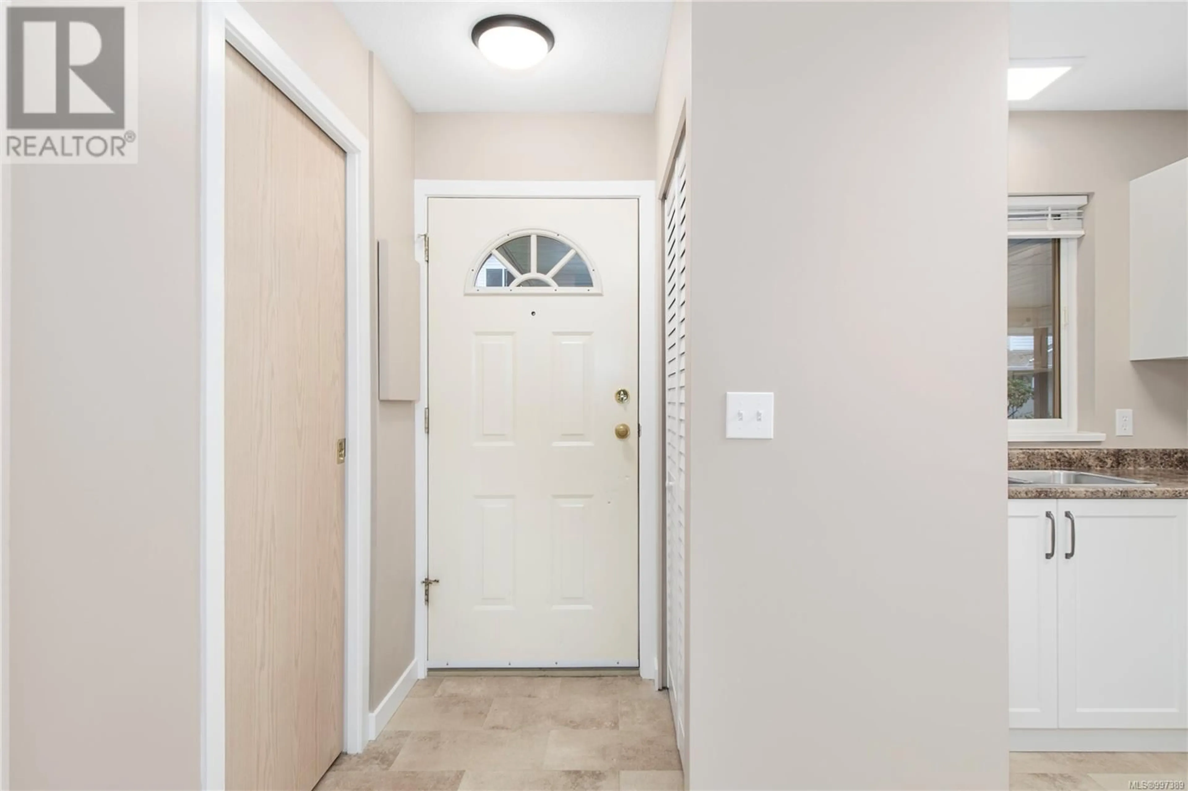8 - 2625 MUIR ROAD, Courtenay, British Columbia V9N8S6
Contact us about this property
Highlights
Estimated ValueThis is the price Wahi expects this property to sell for.
The calculation is powered by our Instant Home Value Estimate, which uses current market and property price trends to estimate your home’s value with a 90% accuracy rate.Not available
Price/Sqft$435/sqft
Est. Mortgage$1,804/mo
Maintenance fees$477/mo
Tax Amount ()$2,064/yr
Days On Market5 days
Description
This 2-bedroom, 1.5-bathroom townhome is perfectly situated across from Sandwick Park, with trails, a pond, and the new Dingwall Steps nearby! Walk to Queneesh Elementary, North Island College, the hospital, cafés, shops, and a 24-hour gym. Costco, Thrifty Foods, and more are just minutes away! The open-concept living and dining area leads to a private outdoor space, and new laminate & vinyl flooring adds a fresh touch. The attached carport keeps your vehicle dry, and this quiet end-unit in a small 20-unit complex allows some pets. Recent updates include new countertops, refaced cabinets, soft-close hinges, new sinks, faucets, window blinds, light fixtures, a hot water tank, and more! Flexible dates and quick possession available—book your showing today! (id:39198)
Property Details
Interior
Features
Second level Floor
Primary Bedroom
11'11 x 11'7Bedroom
9'11 x 11'8Bathroom
5'0 x 8'1Exterior
Parking
Garage spaces -
Garage type -
Total parking spaces 3
Condo Details
Inclusions
Property History
 34
34



