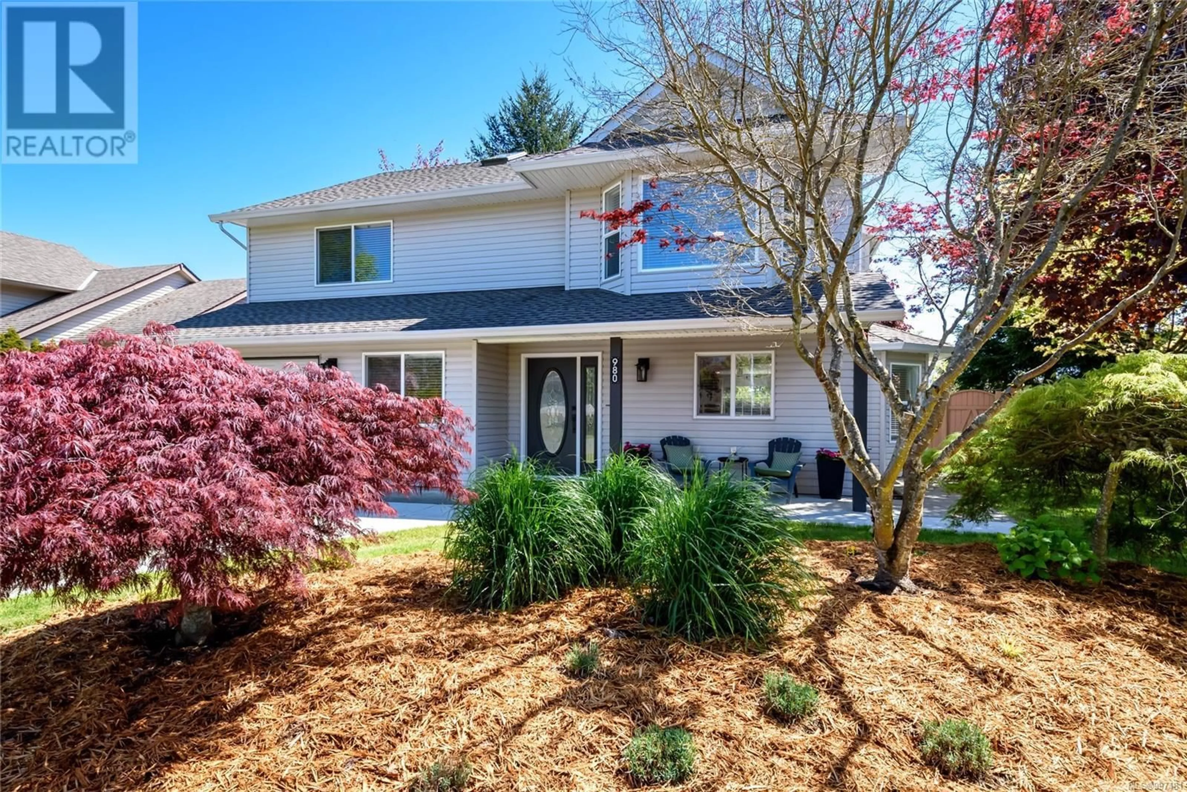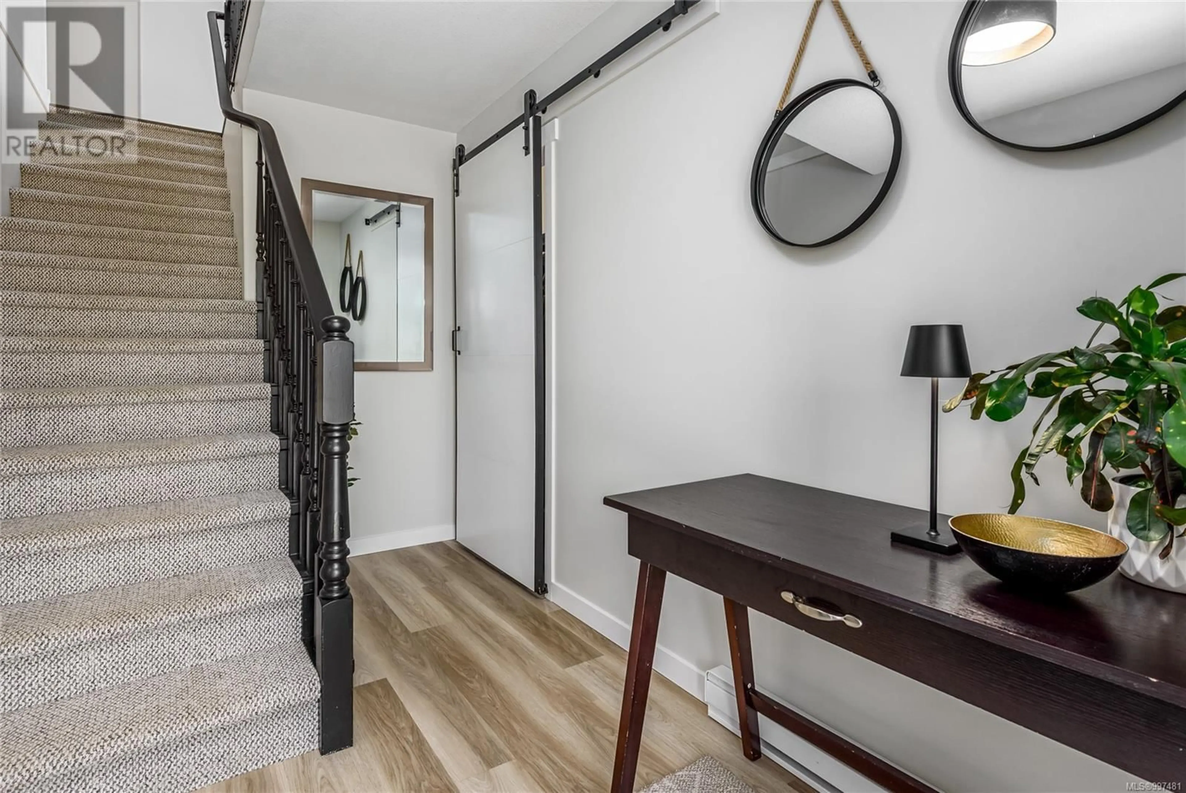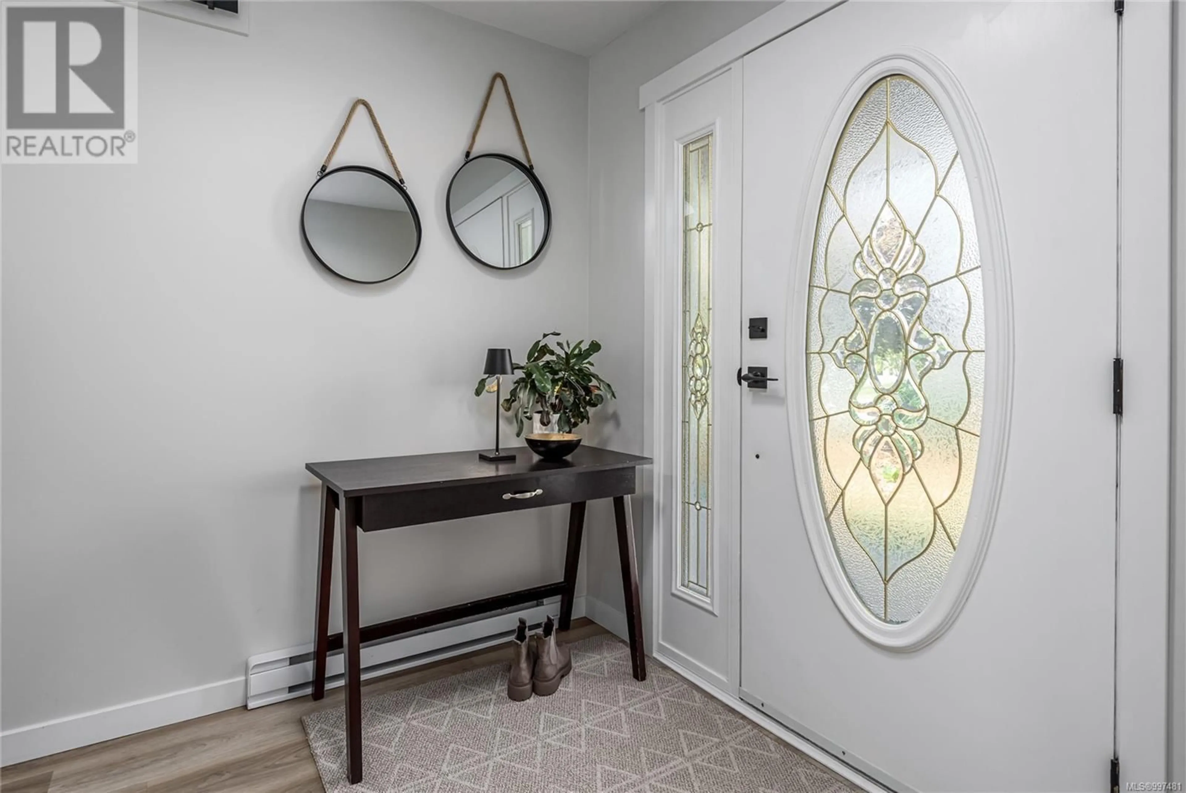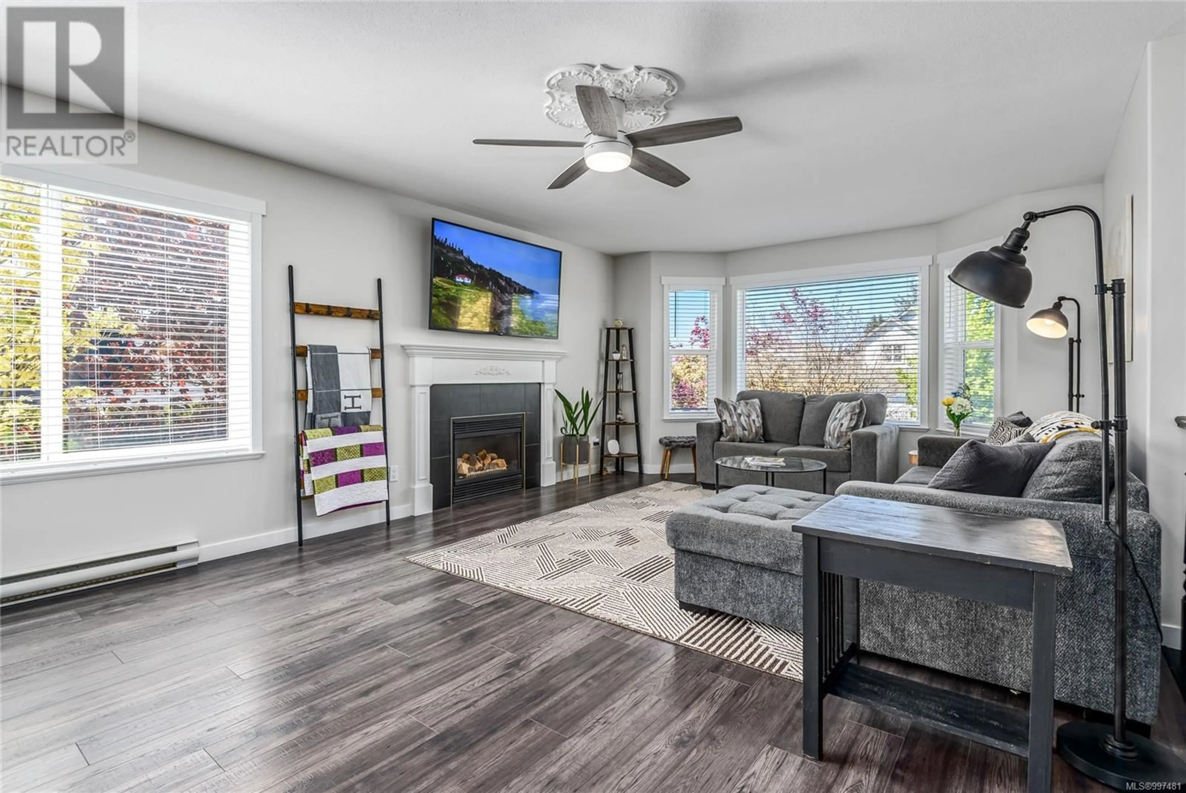980 WADDINGTON CRESCENT, Courtenay, British Columbia V9N9V6
Contact us about this property
Highlights
Estimated ValueThis is the price Wahi expects this property to sell for.
The calculation is powered by our Instant Home Value Estimate, which uses current market and property price trends to estimate your home’s value with a 90% accuracy rate.Not available
Price/Sqft$359/sqft
Est. Mortgage$4,505/mo
Tax Amount ()$6,100/yr
Days On Market1 day
Description
Fantastic Family Home! Welcome to 980 Waddington Crescent, a freshly updated 4-bed, 3-bath, 2690 sqft home in the heart of East Courtenay. Immaculately clean and bright it is the definition of move-in ready! Enjoy the versatile in-law suite perfect for your extended family or guests (they will never want to leave!). The home features large bay windows to allow lots of light and cozy gas fireplaces that create a warm, inviting ambiance. Savour morning coffee while staring at the stunning mountain and glacier views, or relax in the fully fenced backyard which is a gardener’s dream. Literally steps from schools, shopping, and a short drive to 19-Wing Comox, this home ticks all the boxes! Call now to see it for yourself! (id:39198)
Property Details
Interior
Features
Lower level Floor
Mud room
13'7 x 7'2Living room
22'8 x 12'11Laundry room
6'4 x 7'2Kitchen
9'4 x 10'2Exterior
Parking
Garage spaces -
Garage type -
Total parking spaces 4
Property History
 29
29



