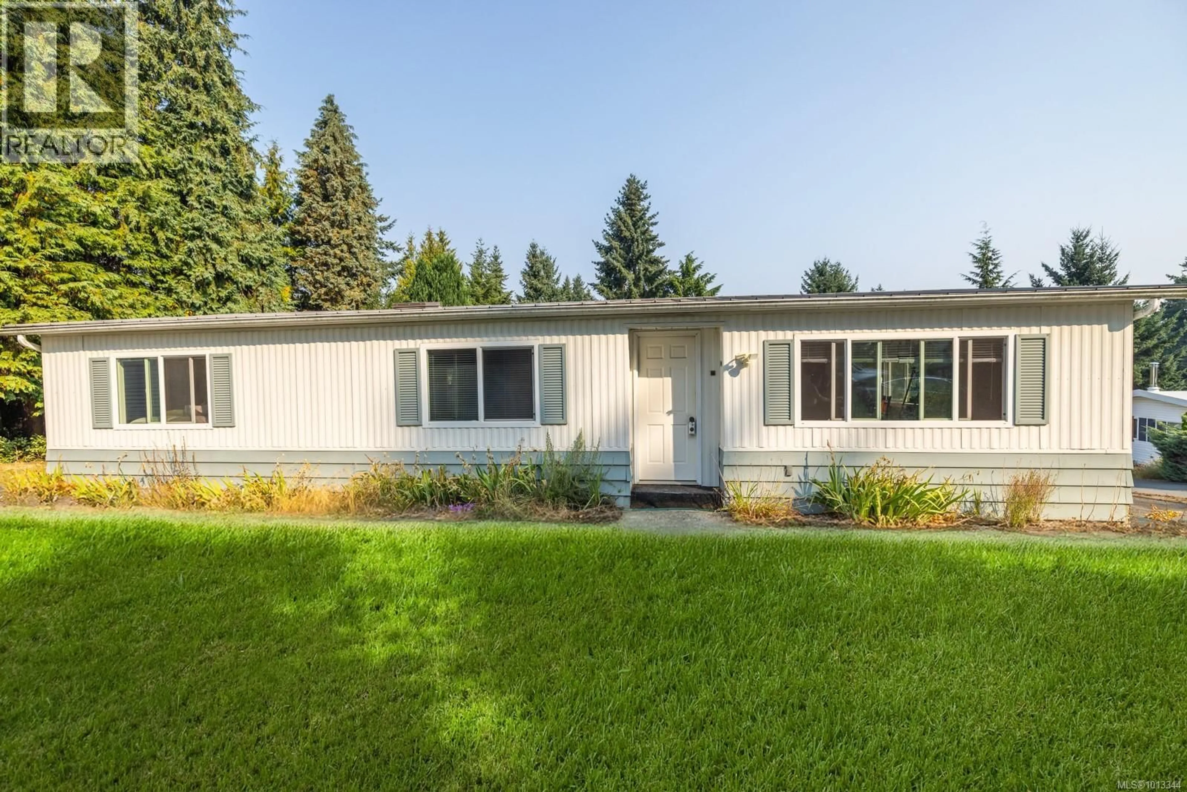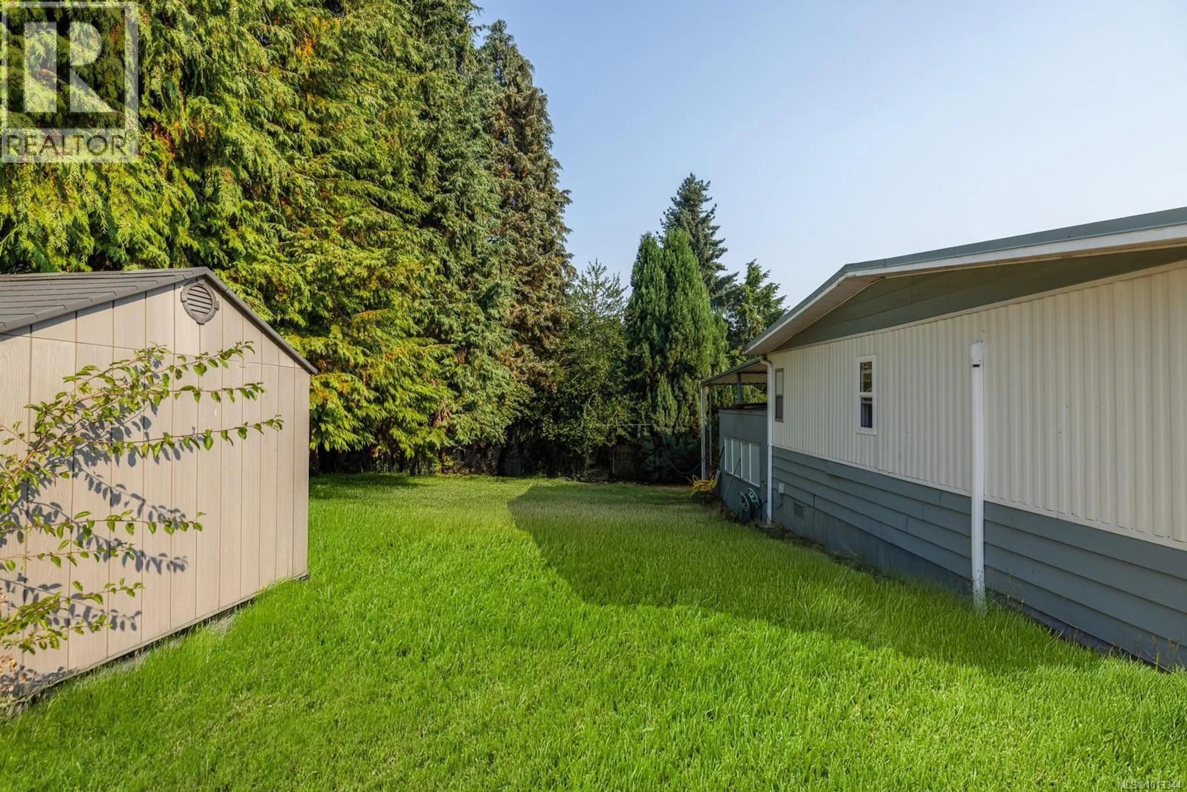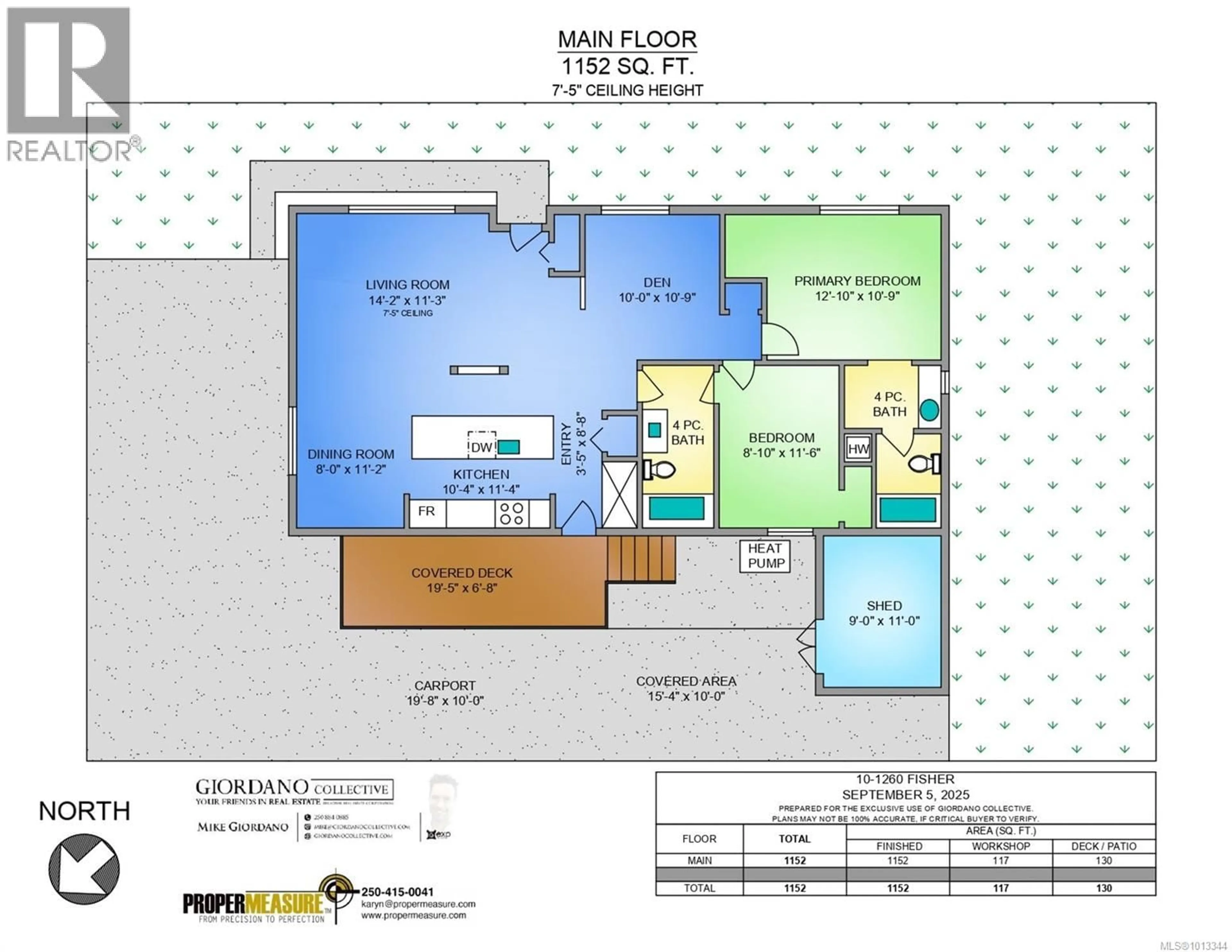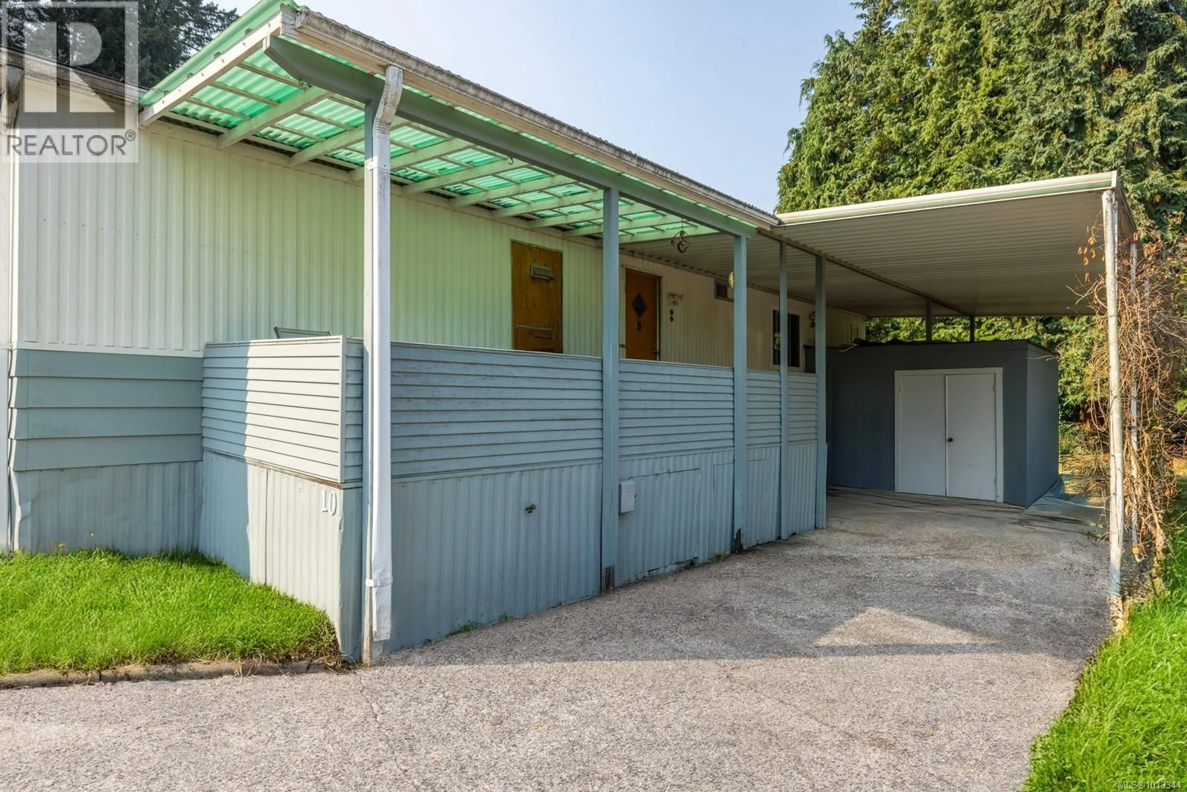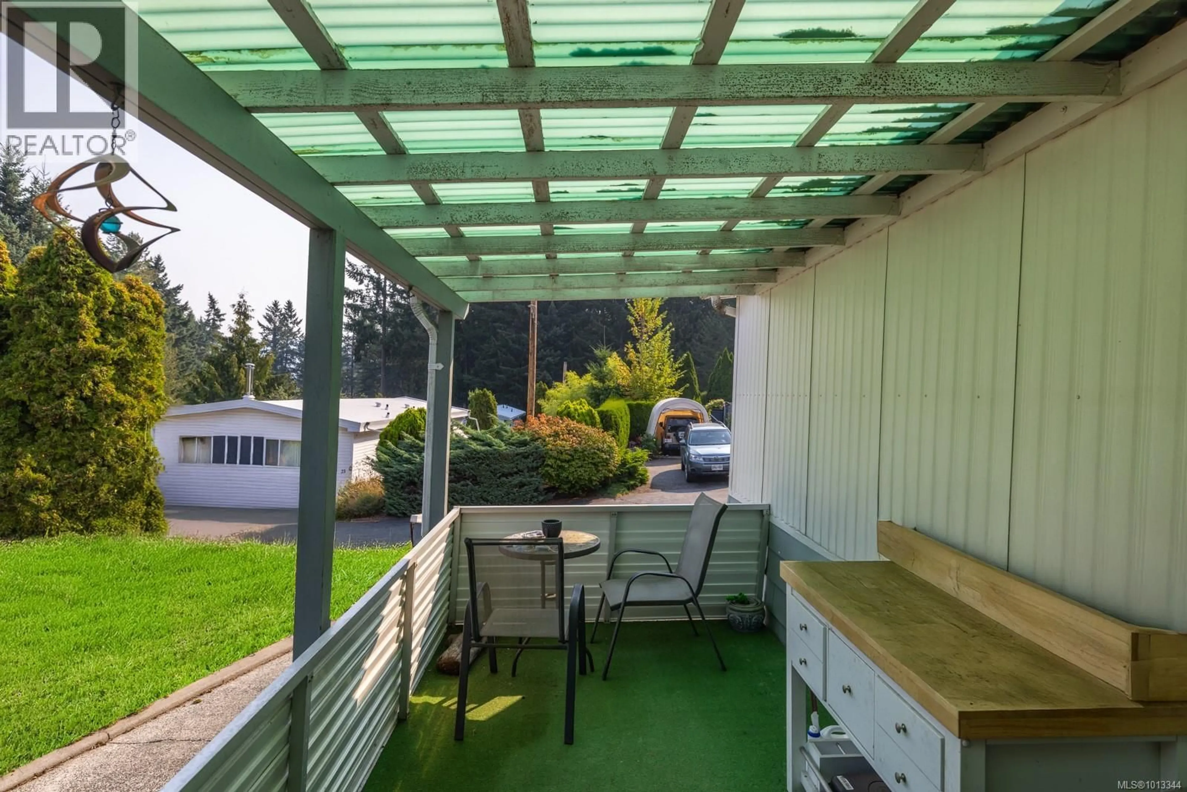10 - 1260 FISHER ROAD, Cobble Hill, British Columbia V0R1L4
Contact us about this property
Highlights
Estimated valueThis is the price Wahi expects this property to sell for.
The calculation is powered by our Instant Home Value Estimate, which uses current market and property price trends to estimate your home’s value with a 90% accuracy rate.Not available
Price/Sqft$236/sqft
Monthly cost
Open Calculator
Description
Located in the quiet, well-managed Terrace Place (at least one owner aged 50+), this beautifully updated manufactured home offers over 1,150 sq. ft. with 2 bedrooms, 2 bathrooms, and a versatile den. The open-concept layout features a spacious living room and a large kitchen with centre island seating, modern appliances, and cabinetry that extends into the dining area for added storage. Enjoy the large covered deck for entertaining, plus a powered workshop and a covered lean-to. Additional highlights include a heat pump with three AC units, vinyl windows, a durable metal roof, and parking for 4+ vehicles. Terrace Place is pet-friendly and provides a peaceful setting in the Cowichan Valley, close to marinas, golf courses, fishing, trails, farmers markets, and more—all within an easy commute to Duncan and Victoria. Move-in ready, this home is perfect for those looking to downsize without sacrificing comfort or outdoor space. (id:39198)
Property Details
Interior
Features
Main level Floor
Bathroom
Entrance
8'8 x 3'5Den
10'9 x 10'0Storage
11'0 x 9'0Exterior
Parking
Garage spaces -
Garage type -
Total parking spaces 4
Property History
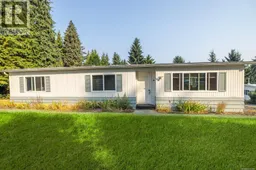 22
22
