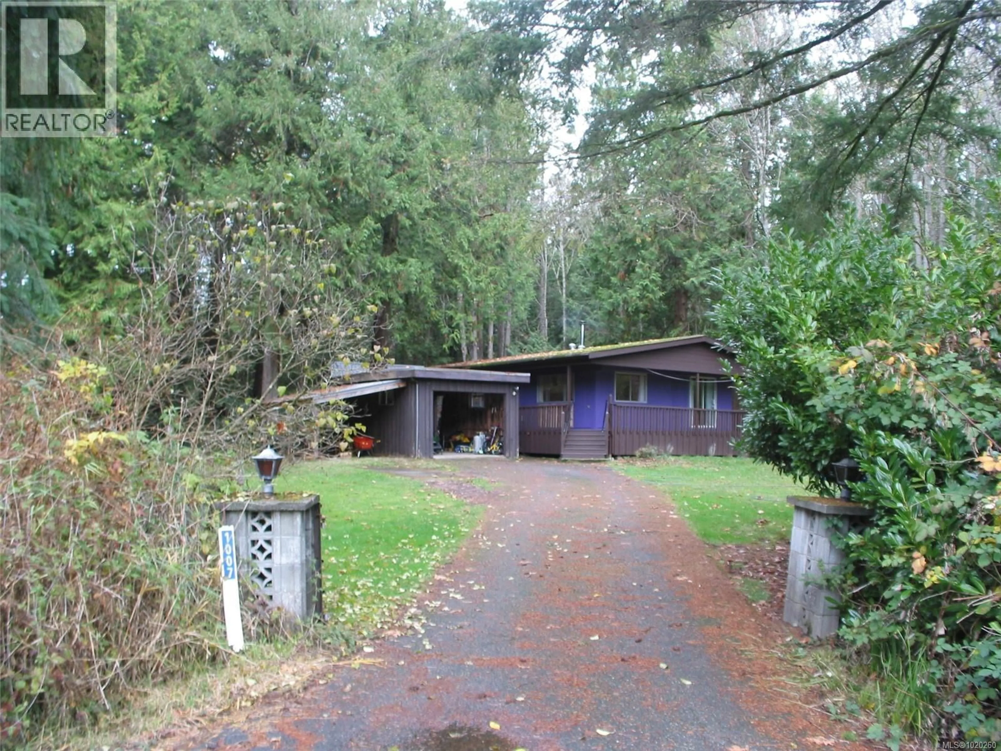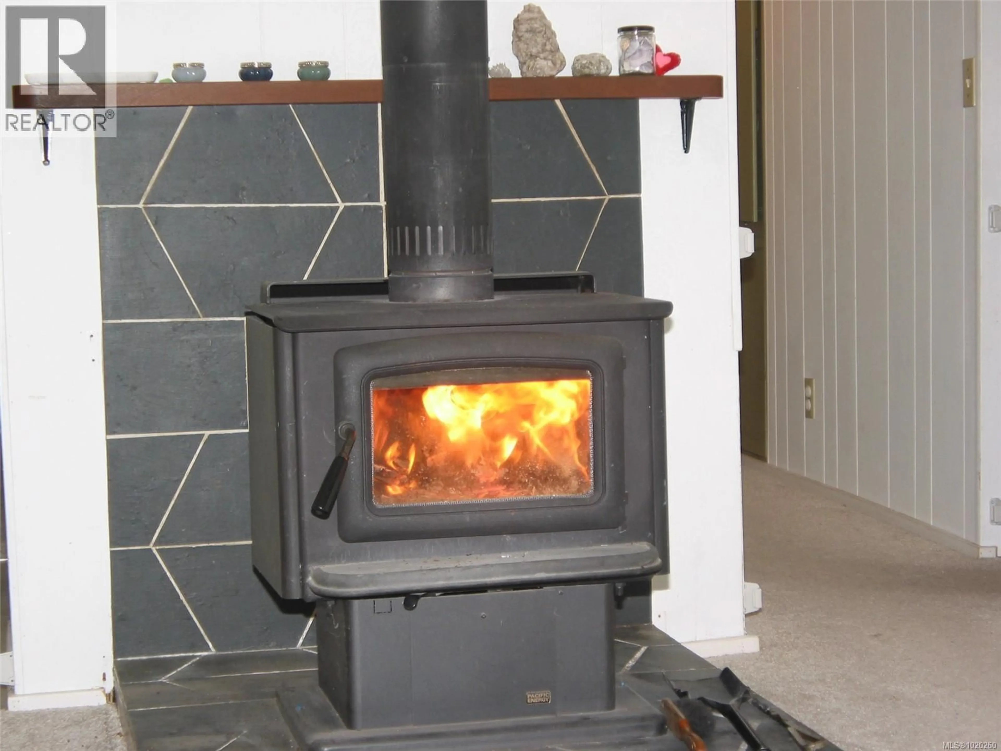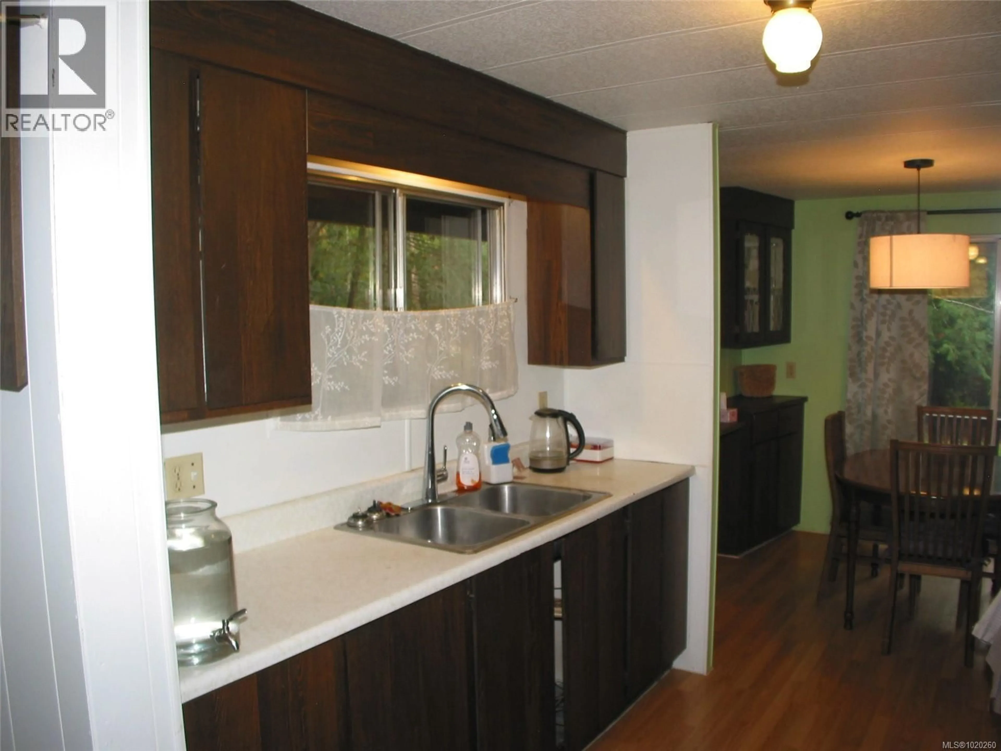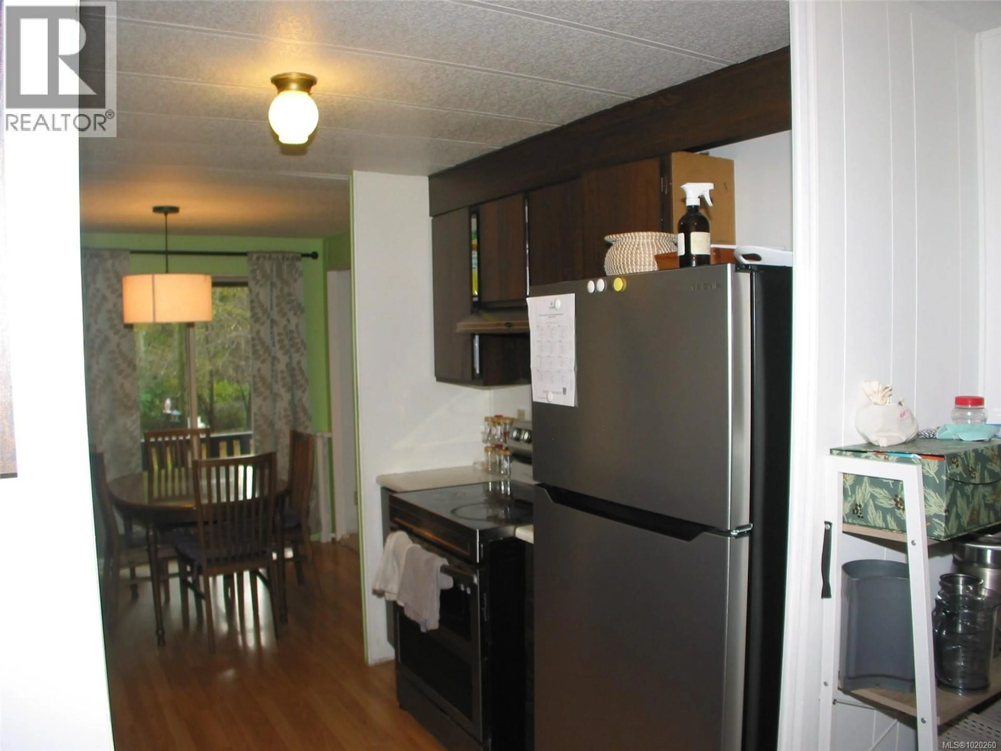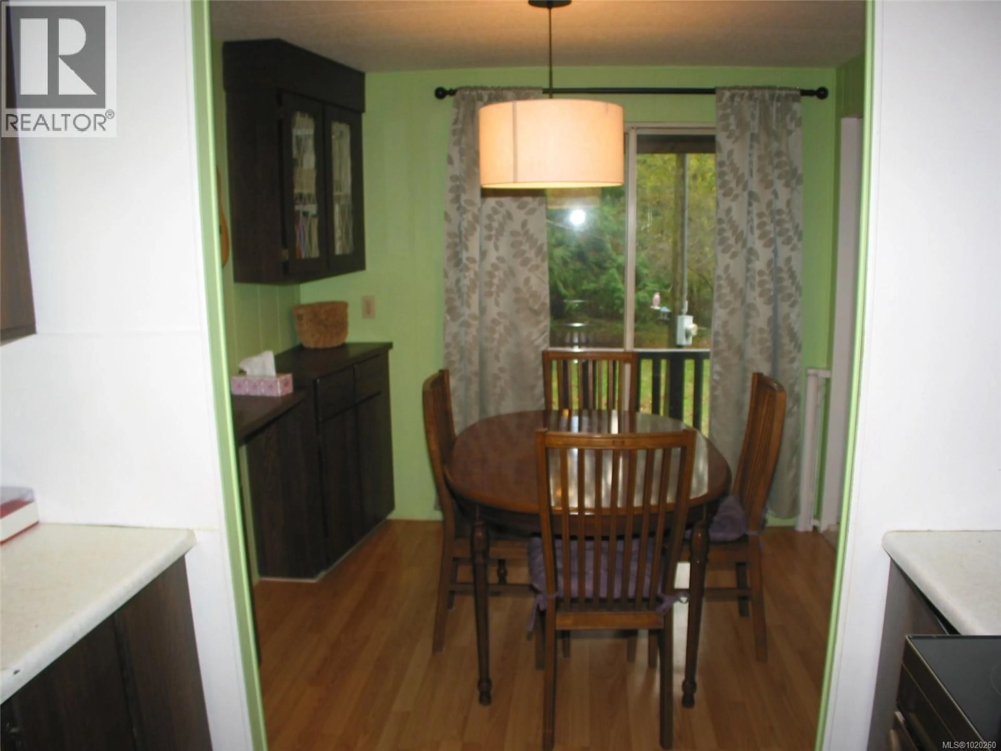1007 CEDARWOOD PLACE, Cobble Hill, British Columbia V8H0G8
Contact us about this property
Highlights
Estimated valueThis is the price Wahi expects this property to sell for.
The calculation is powered by our Instant Home Value Estimate, which uses current market and property price trends to estimate your home’s value with a 90% accuracy rate.Not available
Price/Sqft$686/sqft
Monthly cost
Open Calculator
Description
Situated in a beautiful area of Cobble Hill, this 1.72 treed acreage offers privacy and frankly serious potential for those wishing to make this property become a dream home. It is located on a no-through road, close to the highway and all local amenities that Mill Bay, Duncan and Cowichan Bay provides; including just a few minutes away the Arbutus Golf Club. The double wide home offers 3 bedrooms, a large 5 piece bathroom, dining area, living room with a wood stove that heats the entire house, laundry area plus a small but workable kitchen. There is a detached car port together with open parking for further vehicles, RV's, boats etc. plus a smaller detached workshop with a metal roof. There is even a bike trail for the kids and a seasonal creek. Close to many schools, with a feeling of living in the country, this property is ready for you to make it your own and let your imagination run wild for your future plans. (id:39198)
Property Details
Interior
Features
Main level Floor
Kitchen
8'0 x 8'9Dining room
8'0 x 8'9Living room
14'7 x 17'0Bathroom
Exterior
Parking
Garage spaces -
Garage type -
Total parking spaces 4
Property History
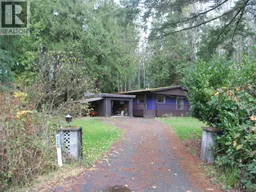 28
28
