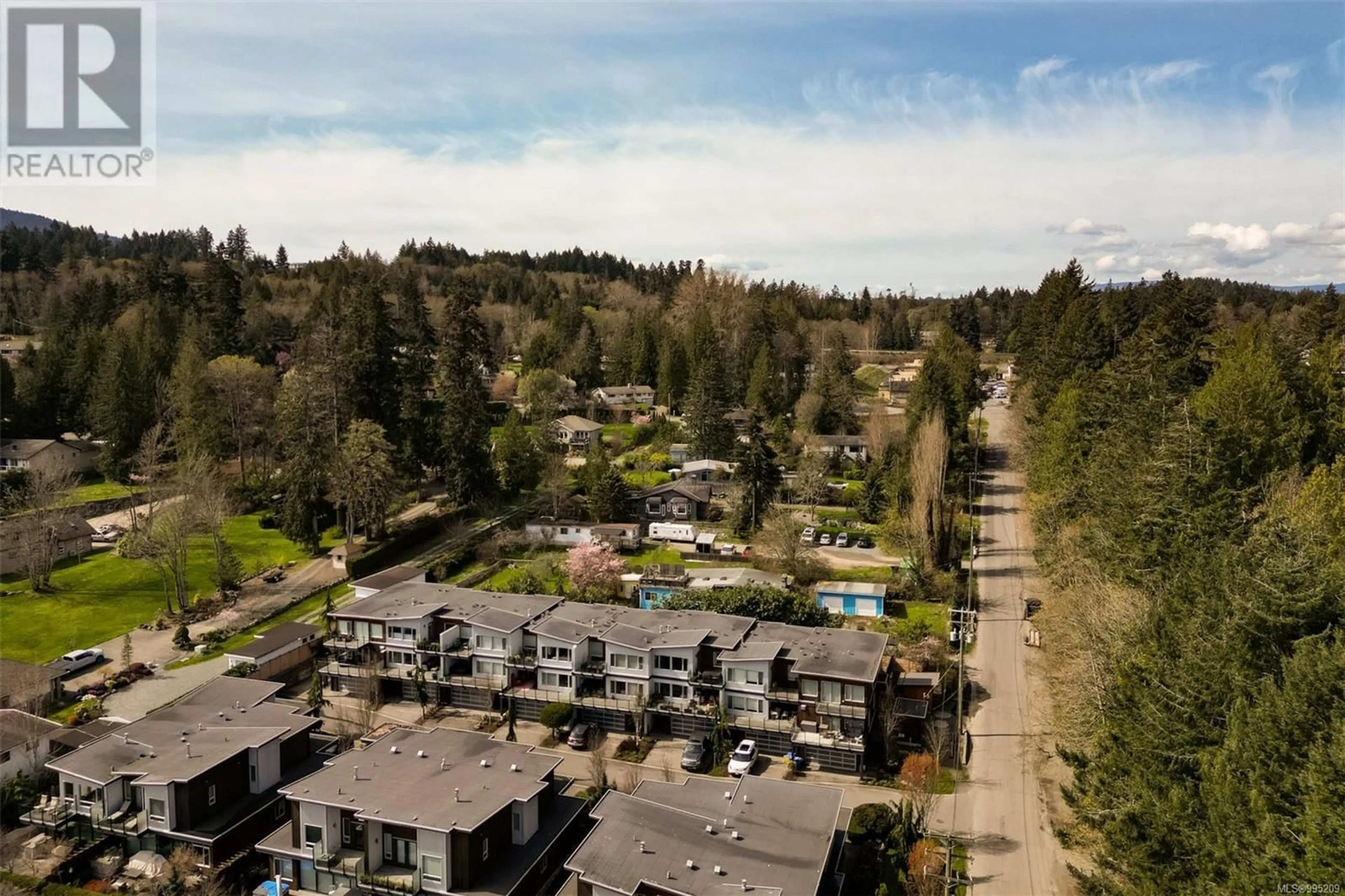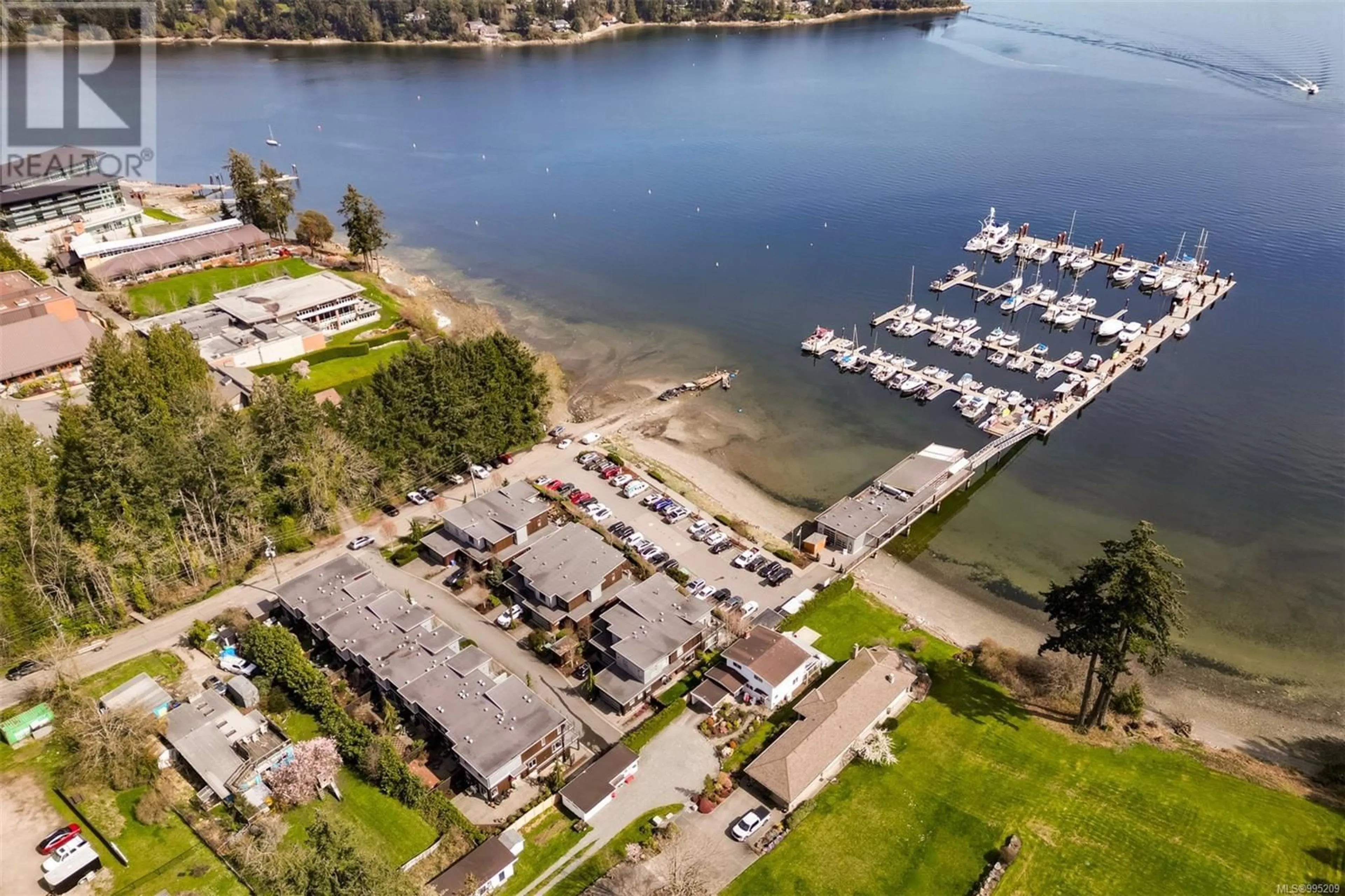101 - 744 HANDY ROAD, Mill Bay, British Columbia V0R2P1
Contact us about this property
Highlights
Estimated ValueThis is the price Wahi expects this property to sell for.
The calculation is powered by our Instant Home Value Estimate, which uses current market and property price trends to estimate your home’s value with a 90% accuracy rate.Not available
Price/Sqft$382/sqft
Est. Mortgage$4,402/mo
Maintenance fees$475/mo
Tax Amount ()$5,925/yr
Days On Market20 days
Description
Discover luxurious coastal elegance in this stunning 2,100sqft townhome, thoughtfully designed to capture the natural light and breathtaking ocean glimpses. The open layout features a gorgeously appointed living area, designated dining space and chef-inspired kitchen fitted with premium appliances, quartz countertops and high end cabinetry. Upstairs, the exquisite primary suite impresses with captivating ocean vistas, a generous walk-in closet and beautifully appointed 5-piece ensuite designed with relaxation in mind. Also on this level are two well-appointed guest bedrooms served by a beautifully detailed bathroom. Make your way to the lower floor and you'll find a flex room, laundry and double garage. Entertain on one of three expansive decks or soak up the sun on your private patio. Situated just steps from Mill Bay’s amenities, Brentwood College and the marina and beach, this upscale corner suite will attract a discerning buyer—whether as an oceanside home or elegant pied-à-terre. (id:39198)
Property Details
Interior
Features
Lower level Floor
Den
9'2 x 16'10Laundry room
10'0 x 5'0Exterior
Parking
Garage spaces -
Garage type -
Total parking spaces 2
Condo Details
Inclusions
Property History
 83
83



