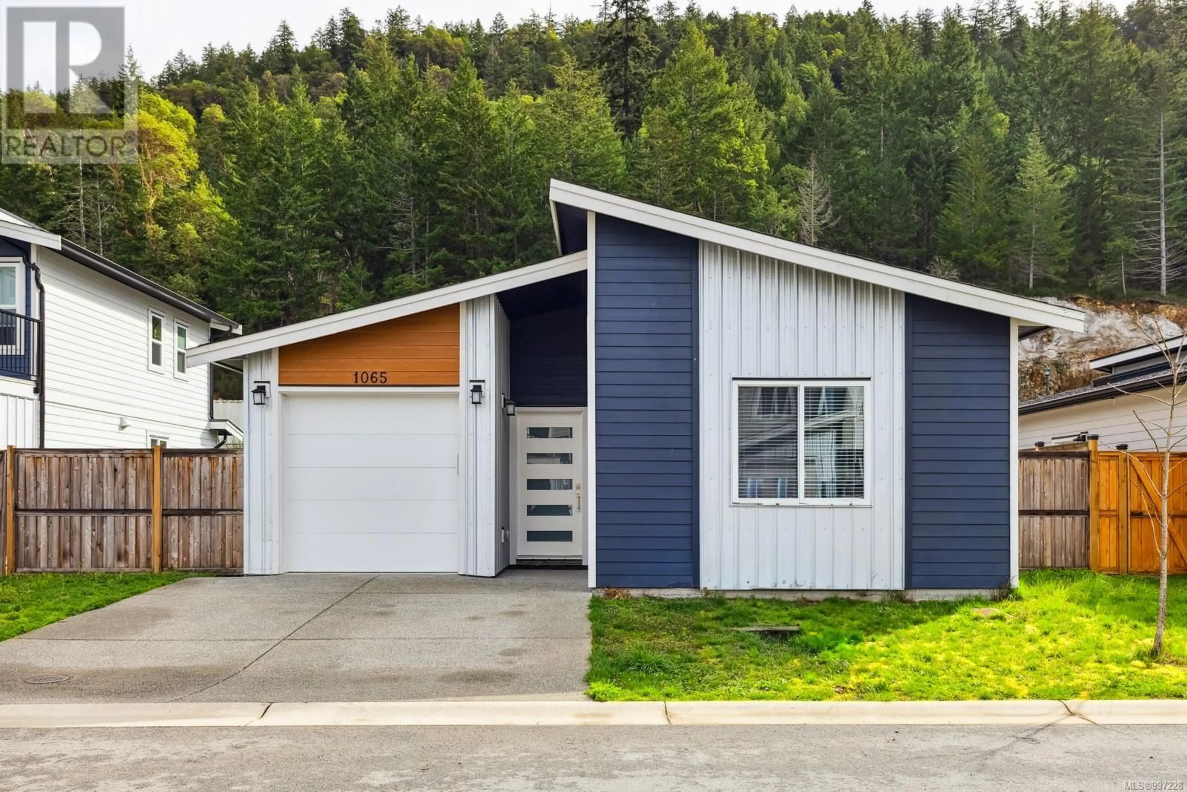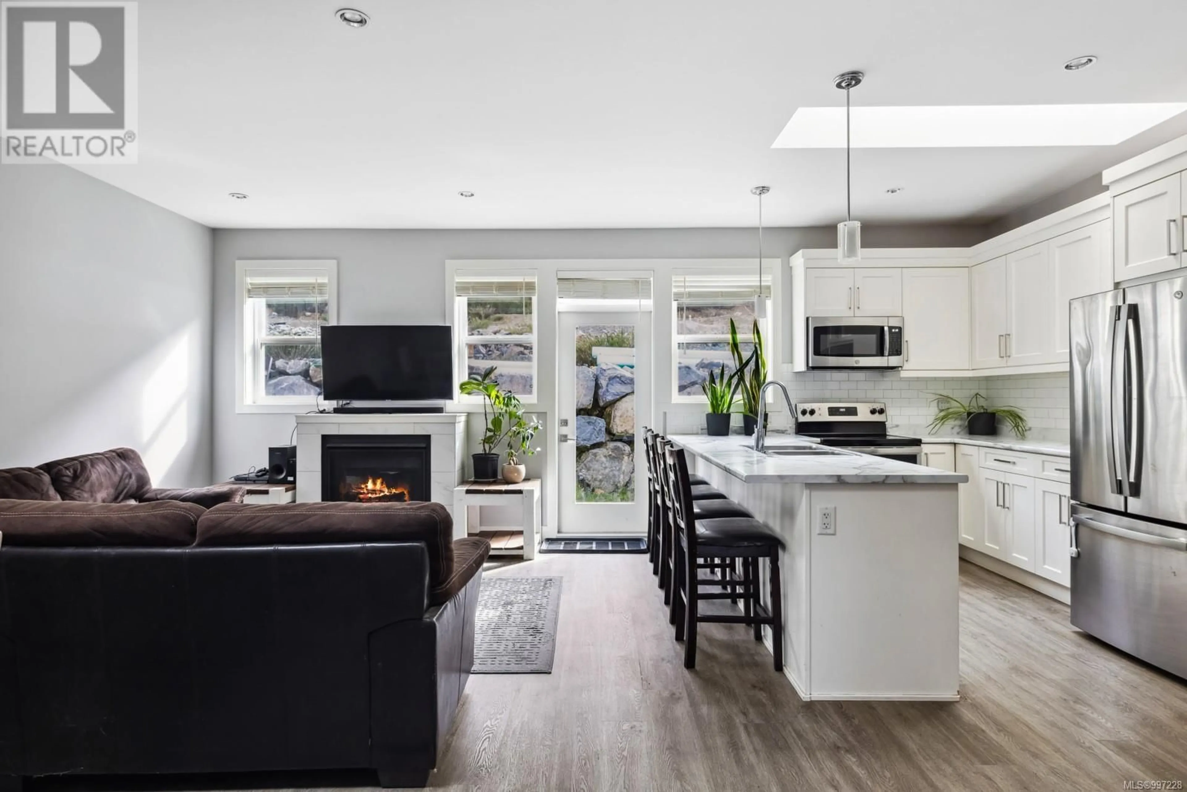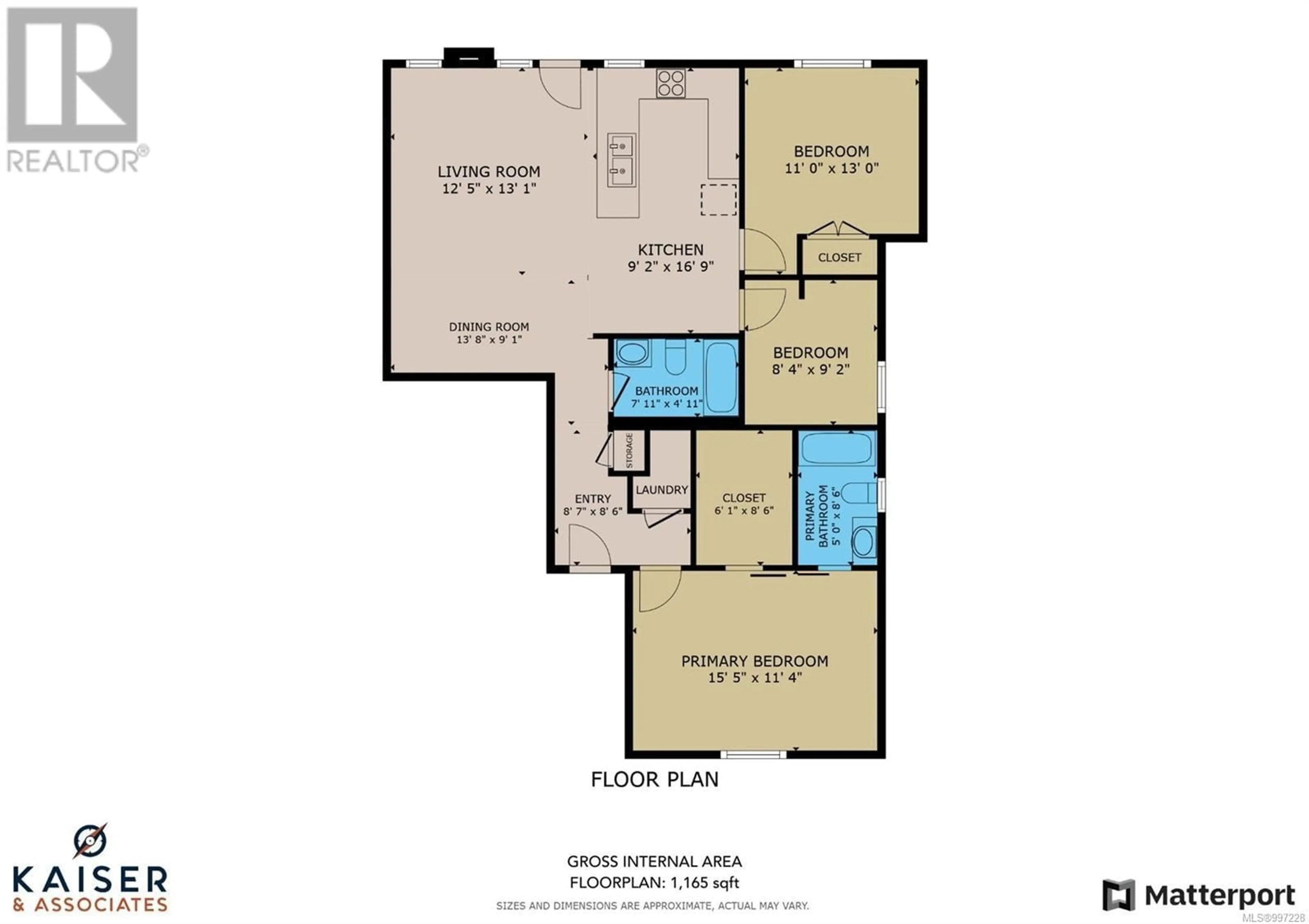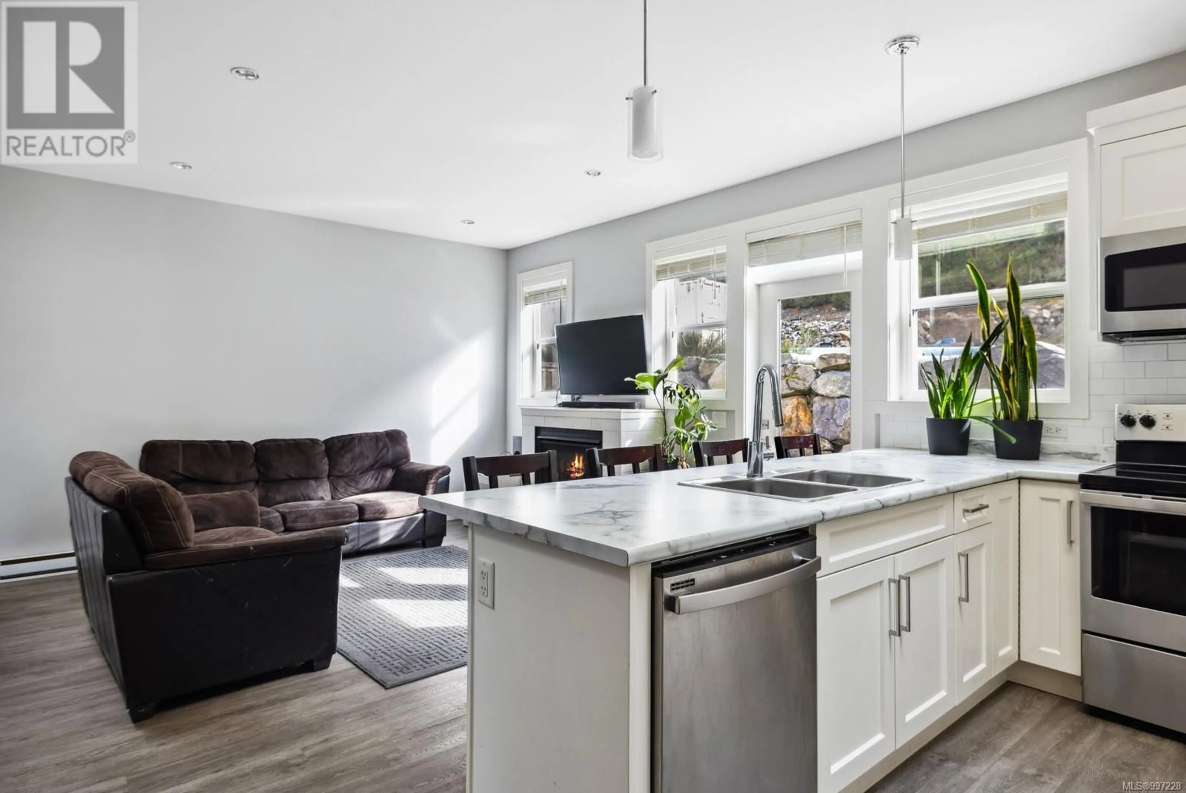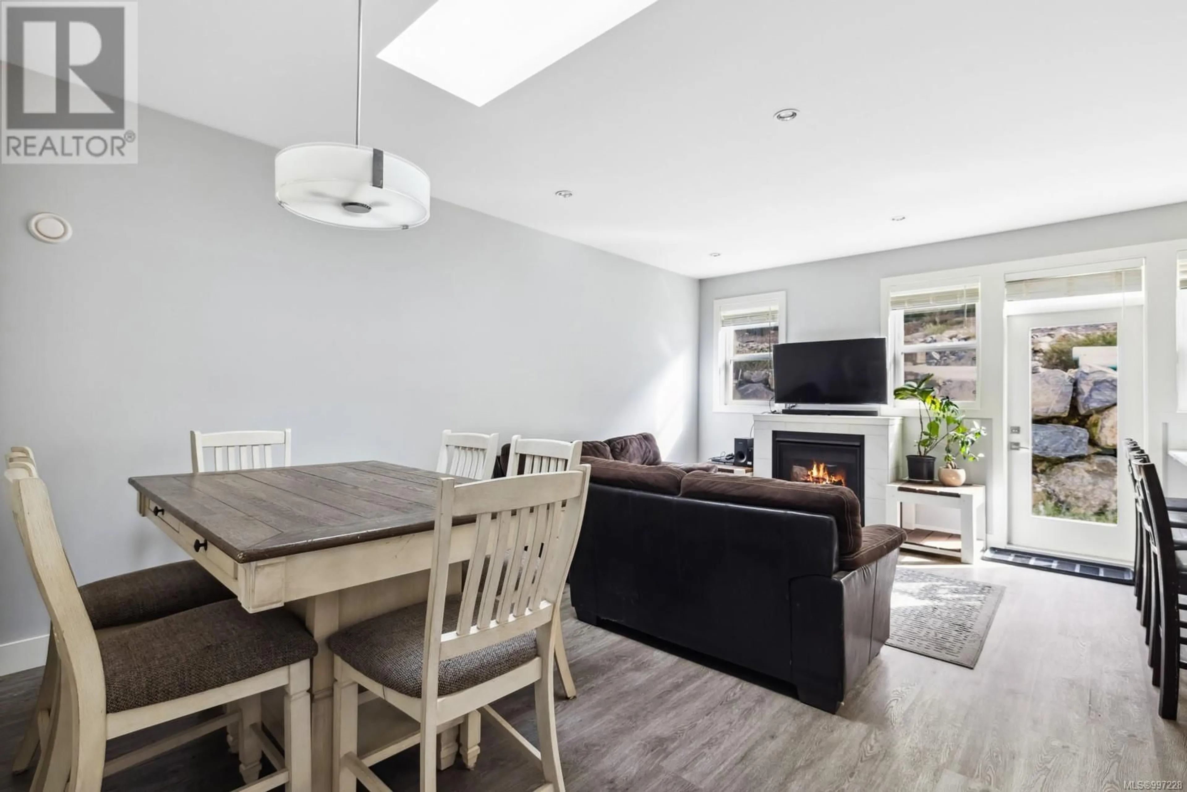1065 GAMMON WAY, Shawnigan Lake, British Columbia V0R2W3
Contact us about this property
Highlights
Estimated valueThis is the price Wahi expects this property to sell for.
The calculation is powered by our Instant Home Value Estimate, which uses current market and property price trends to estimate your home’s value with a 90% accuracy rate.Not available
Price/Sqft$557/sqft
Monthly cost
Open Calculator
Description
Welcome to this like-new 2021 built home nestled in the community of Shawnigan Lake. Located just a short drive from Langford and Victoria, this property offers the perfect balance of small-town living and city convenience. Step inside to a spacious open-concept layout featuring a modern kitchen, dining, and living area filled with natural light. Step outside to the fully fenced backyard—perfect for pets, kids, or summer gatherings. The primary suite is complete with a walk-in closet and a 4-piece ensuite. Two additional bedrooms and a second full bath offer flexibility for family, guests, or a home office. With home warranty coverage still in place, you'll have peace of mind along with the benefits of modern construction. Whether you’re commuting, exploring the island, or enjoying the nearby lake and trails, this home is your ideal base for West Coast living. (id:39198)
Property Details
Interior
Features
Main level Floor
Bathroom
Bedroom
11'1 x 10'6Bedroom
8'4 x 9'4Primary Bedroom
15'5 x 11'6Exterior
Parking
Garage spaces -
Garage type -
Total parking spaces 2
Condo Details
Inclusions
Property History
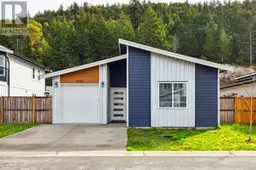 17
17
