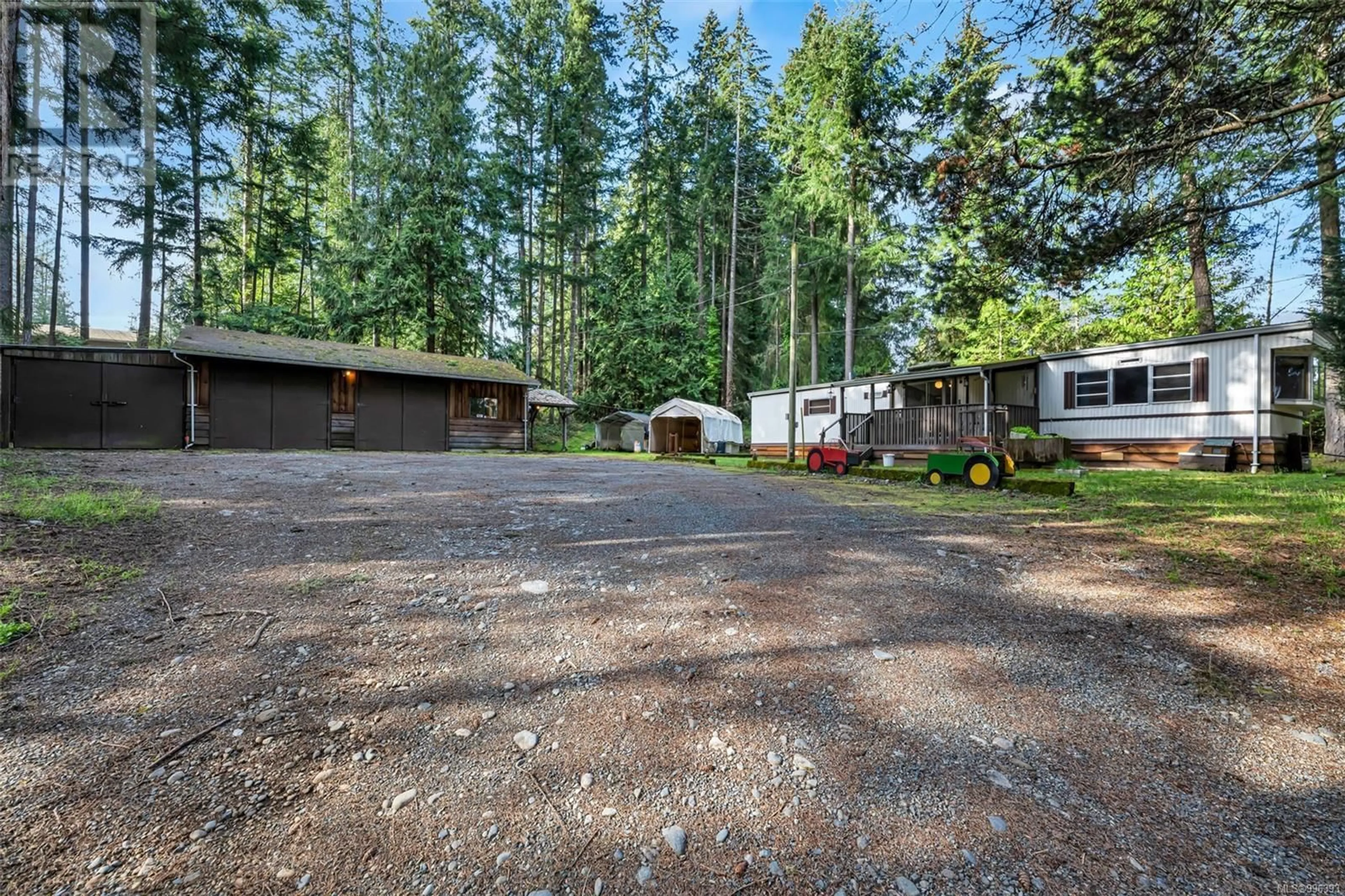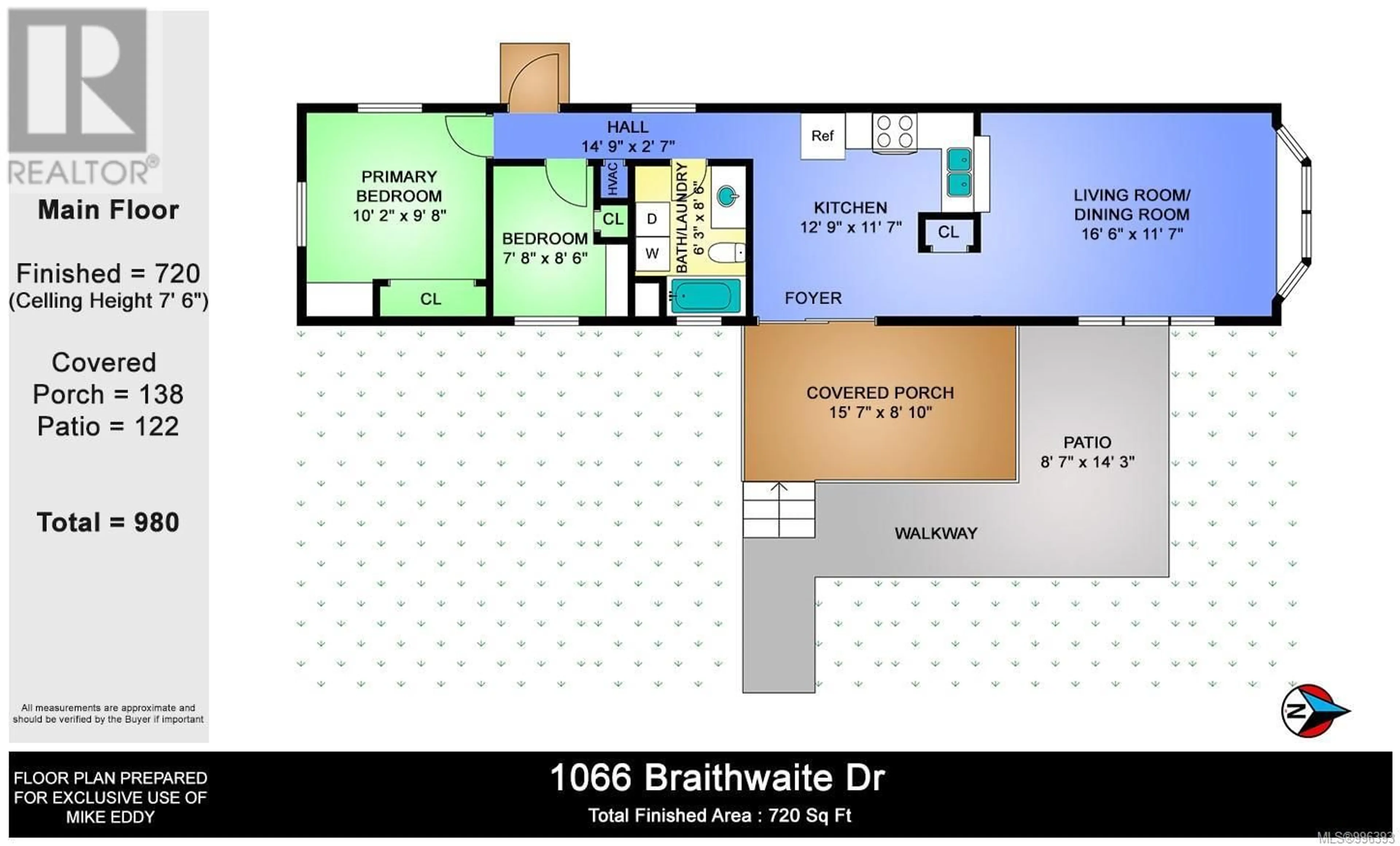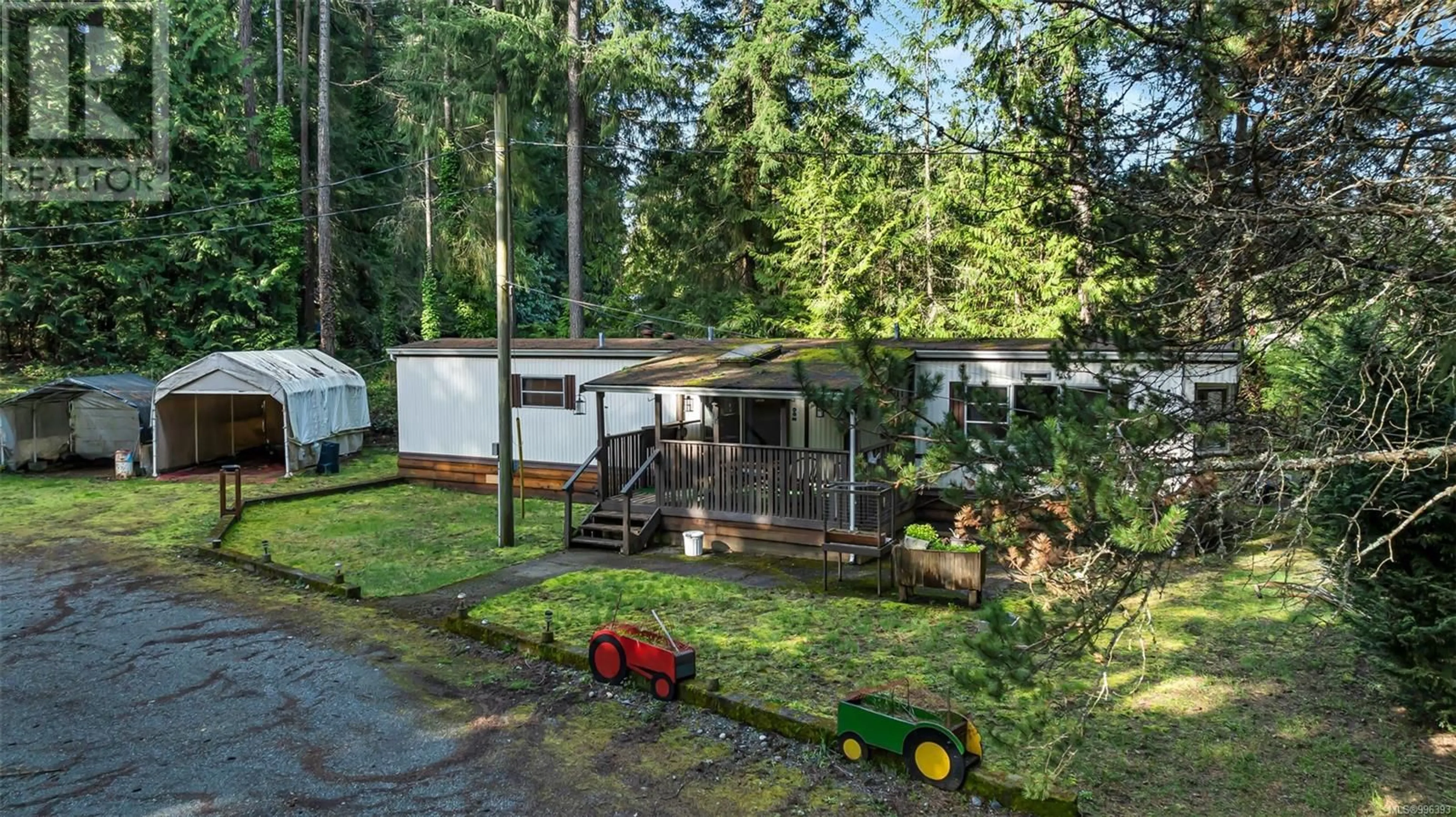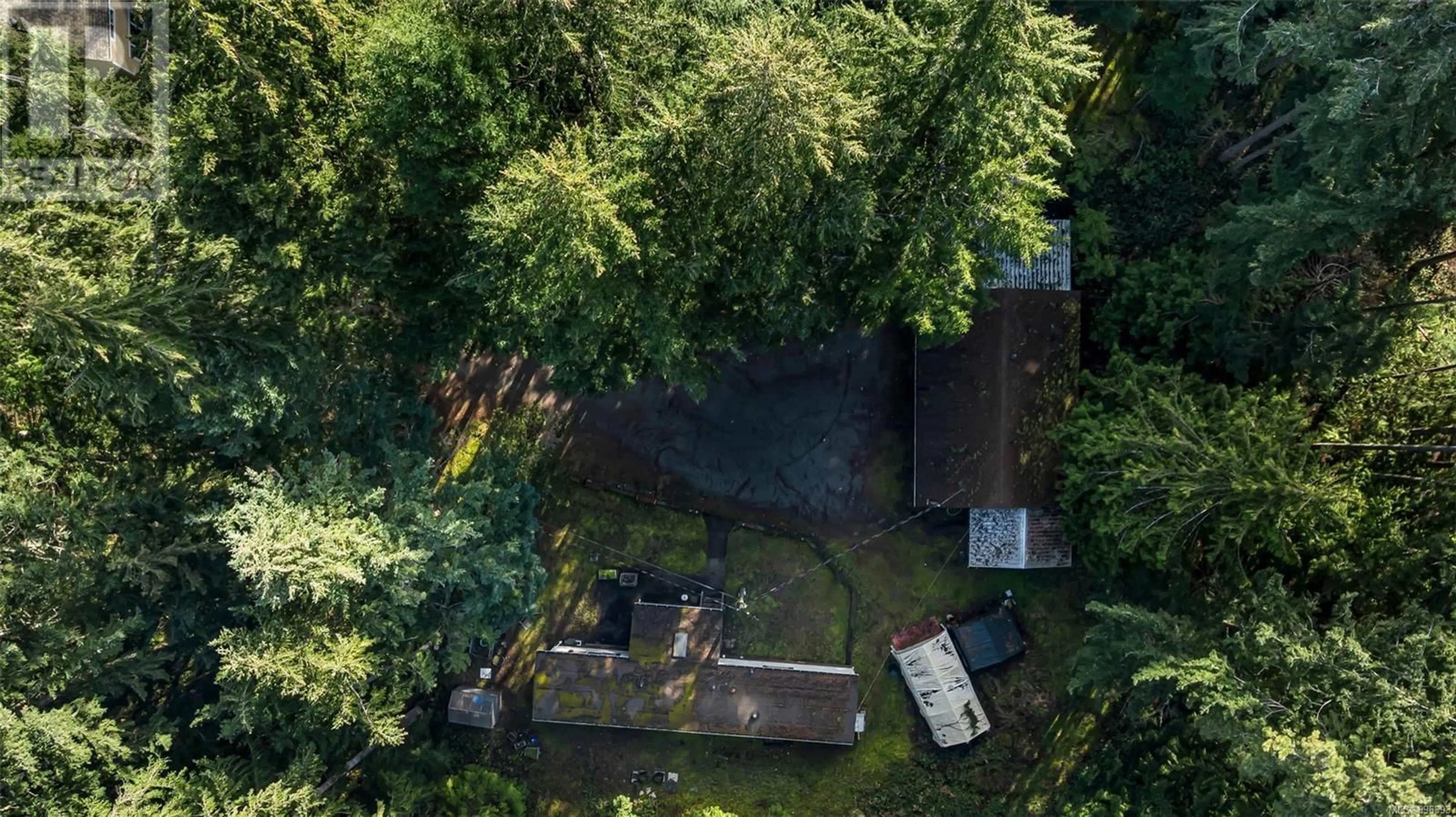1066 BRAITHWAITE DRIVE, Cobble Hill, British Columbia V8H0E2
Contact us about this property
Highlights
Estimated ValueThis is the price Wahi expects this property to sell for.
The calculation is powered by our Instant Home Value Estimate, which uses current market and property price trends to estimate your home’s value with a 90% accuracy rate.Not available
Price/Sqft$873/sqft
Est. Mortgage$2,701/mo
Tax Amount ()$2,740/yr
Days On Market7 days
Description
Tucked away behind the trees in one of the Cowichan Valley's prime locations, is this 1+ acre property features a deregistered & eclectically inspected 2 bedroom manufactured home & a detached 3 bay shop! Great opportunity to build your dream home & retain the current home as a detached suite mortgage helper under RR-3 permitted uses (buyers to verify). The home is approximately 720 sqft., with 2 bedrooms, 1 bathroom, laminate & linoleum flooring, full appliances & it has a nice covered deck to enjoy year round. The mechanics shop has 3 bays totaling approximately 1132 sqft., along with covered storage areas & it would be ideal for those looking to operate a home based business. There are also a couple of other portable storage shelters & a garden shed. The property slopes gently towards the road with natural flat areas & has some beautiful Douglas fir trees as lots of the property is in it's natural state. Great commuter location, on Braithwaite Estates water & ripe with potential! (id:39198)
Property Details
Interior
Features
Main level Floor
Bathroom
Bedroom
8'6 x 7'8Primary Bedroom
10'2 x 9'8Living room/Dining room
16'6 x 11'7Exterior
Parking
Garage spaces -
Garage type -
Total parking spaces 6
Property History
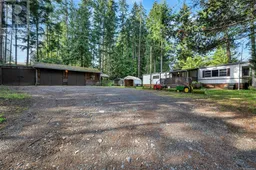 46
46
