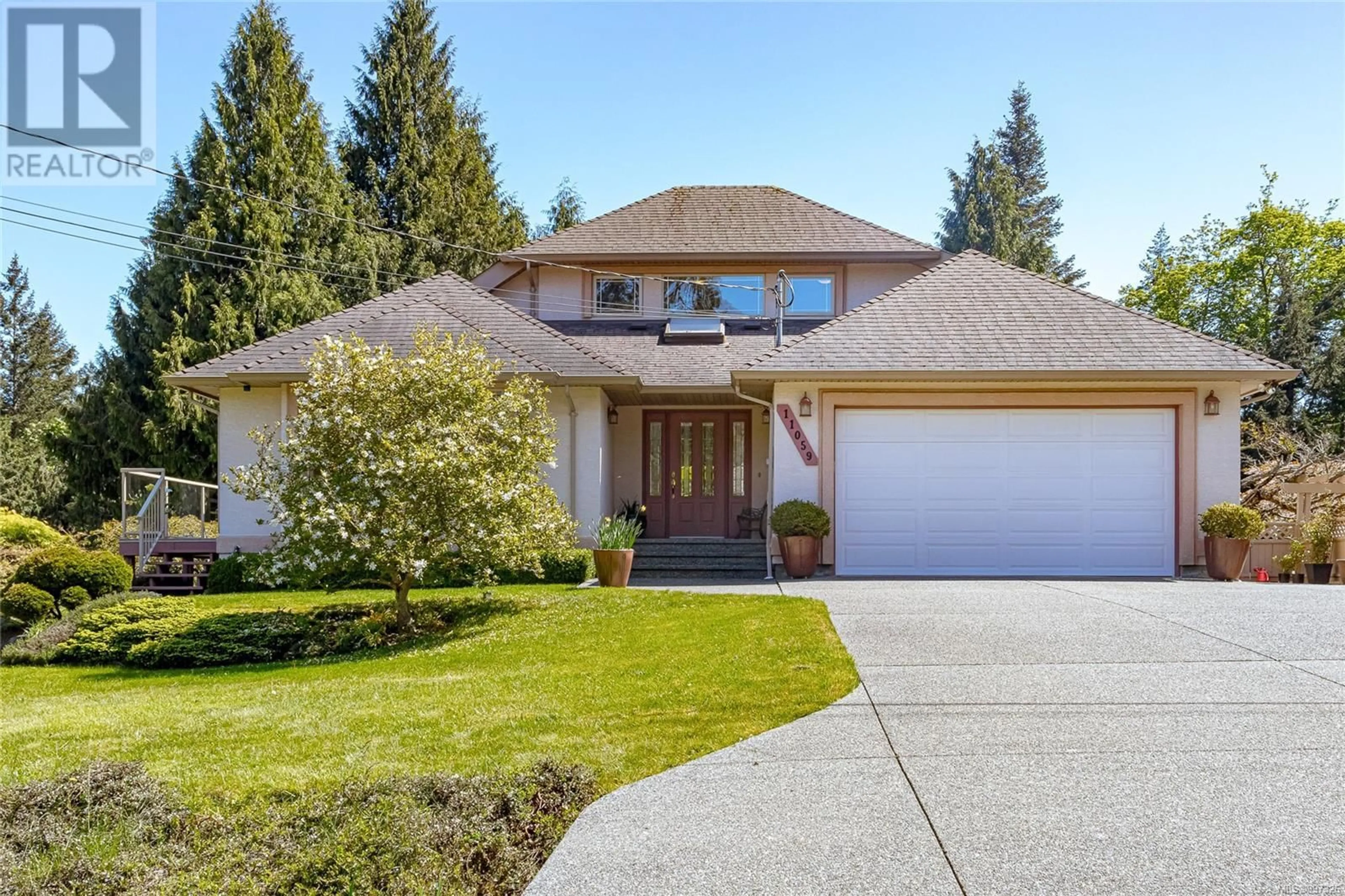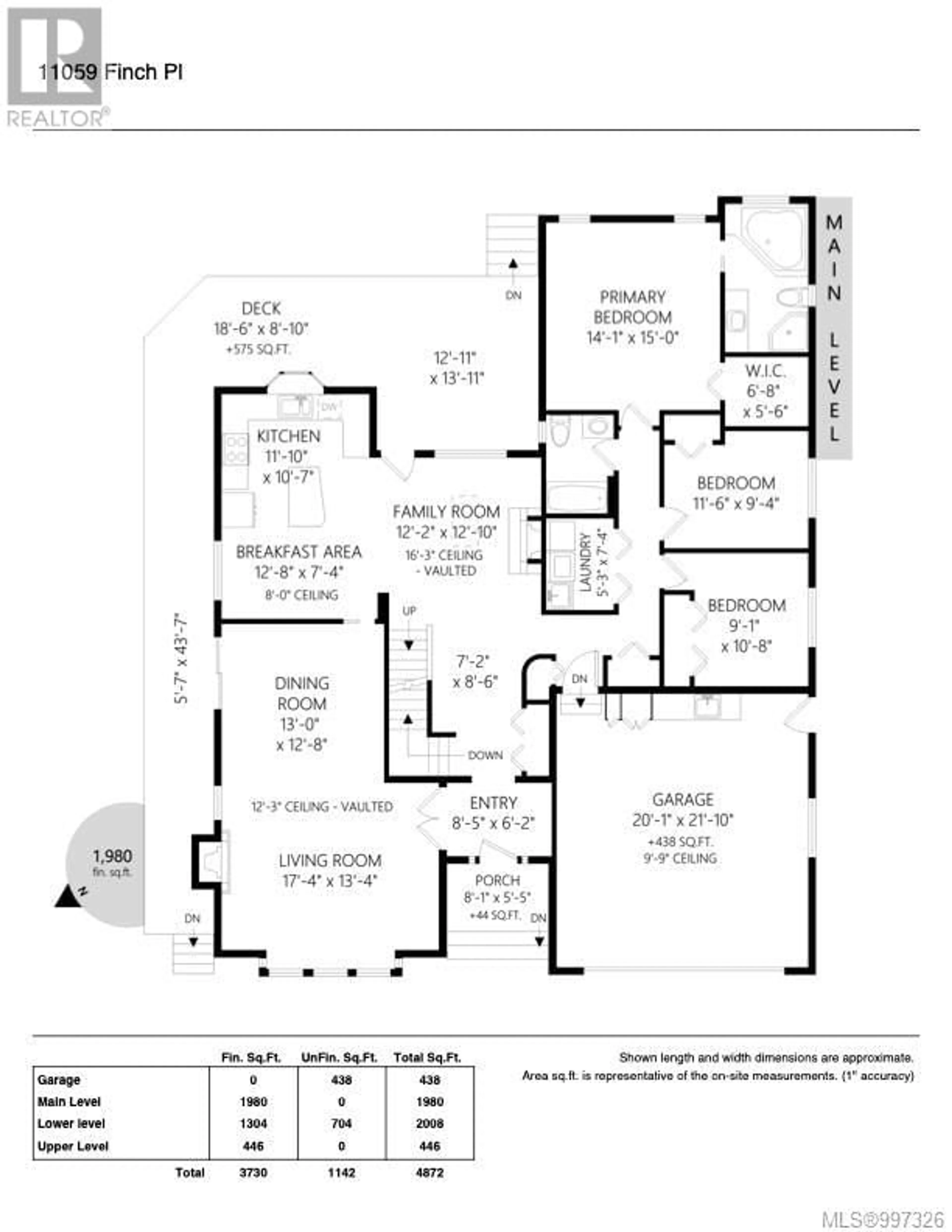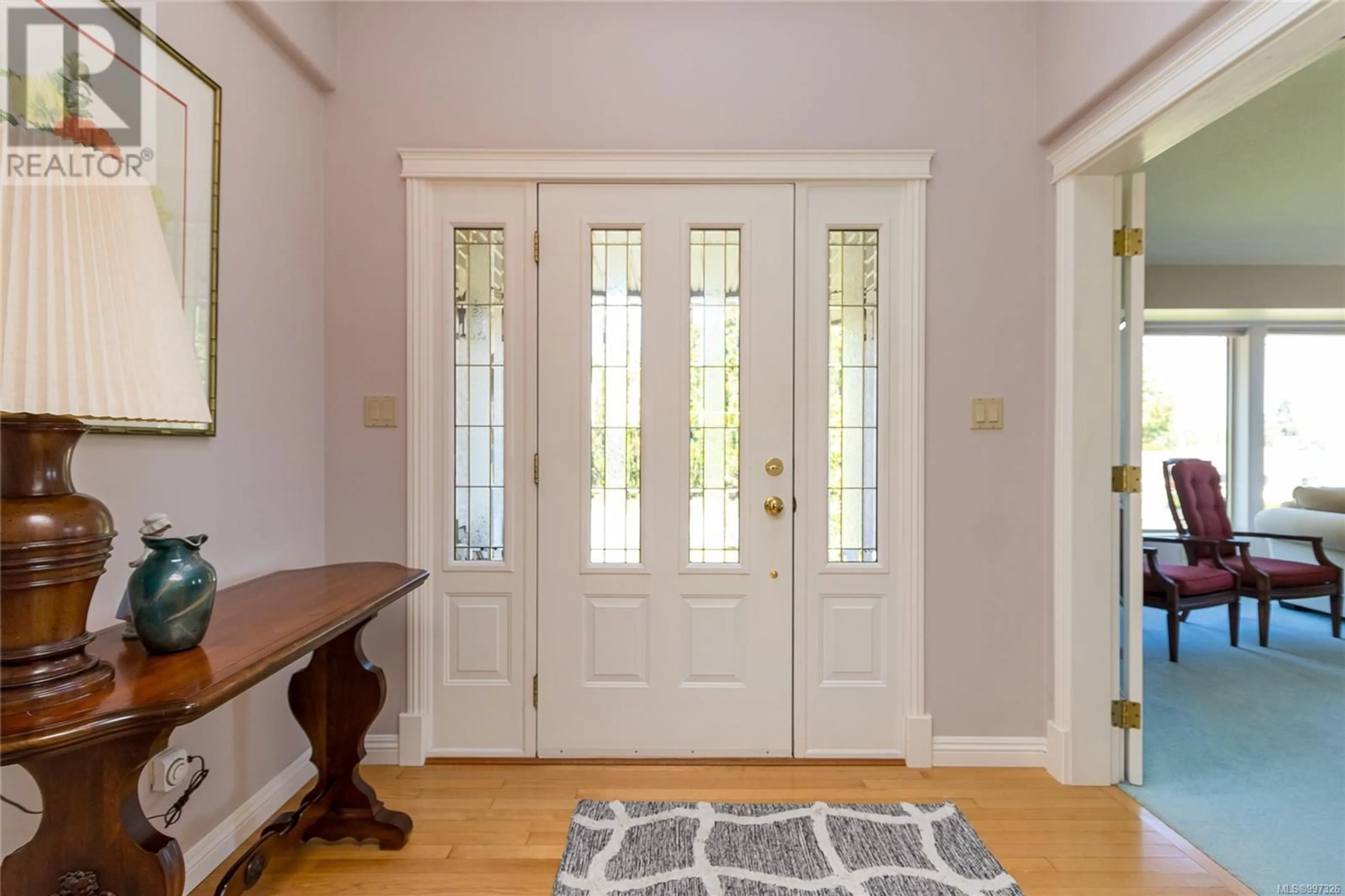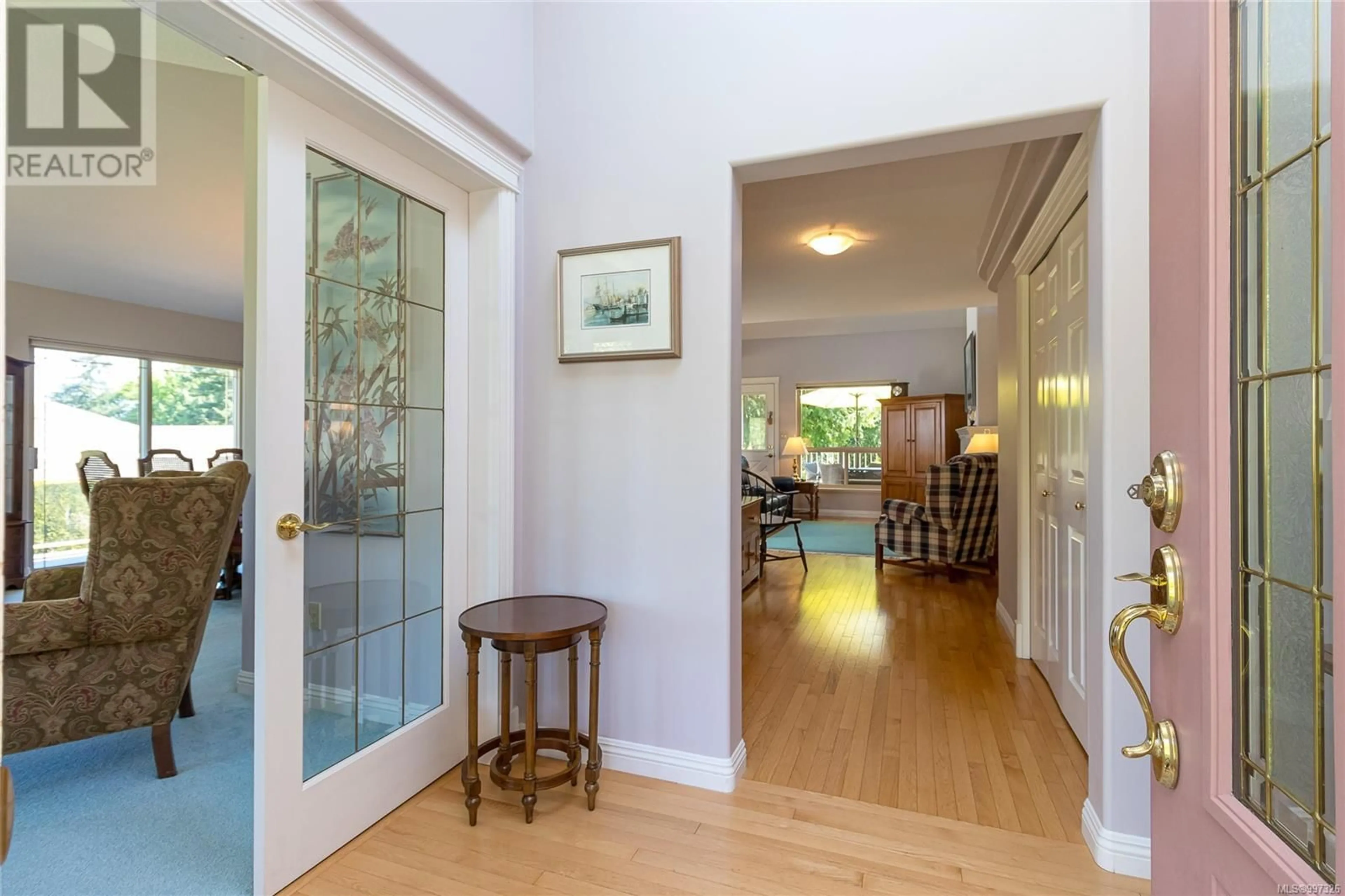11059 FINCH PLACE, Ladysmith, British Columbia V9G1Y9
Contact us about this property
Highlights
Estimated ValueThis is the price Wahi expects this property to sell for.
The calculation is powered by our Instant Home Value Estimate, which uses current market and property price trends to estimate your home’s value with a 90% accuracy rate.Not available
Price/Sqft$252/sqft
Est. Mortgage$5,278/mo
Maintenance fees$75/mo
Tax Amount ()$5,180/yr
Days On Market1 day
Description
Discover your dream home in this meticulously kept 4-bedroom + den, 3-bathroom gem, boasting 3730 square feet of comfort and style. Nestled on a .61-acre property, this residence offers breathtaking panoramic ocean views and coastal mountains, making it a perfect retreat. The serene backyard is a gardener's paradise, ideal for relaxing or entertaining guests. Families and retirees will appreciate the convenience of having 3 bedrooms on the main floor, while the upstairs loft provides a versatile space for hobbies or a cozy sitting area. The downstairs area offers additional bedrooms and living space, perfect for everyone’s needs. Enjoy the outdoors on the newly refinished decks, perfect for soaking in the sun. Located in a great neighborhood; Stalking Creek Estates. This home is just moments away from a golf course, shopping, and scenic hiking trails. Don’t miss this opportunity to make this stunning property your own! (id:39198)
Property Details
Interior
Features
Second level Floor
Bonus Room
16'3 x 23'7Exterior
Parking
Garage spaces -
Garage type -
Total parking spaces 4
Condo Details
Inclusions
Property History
 79
79




