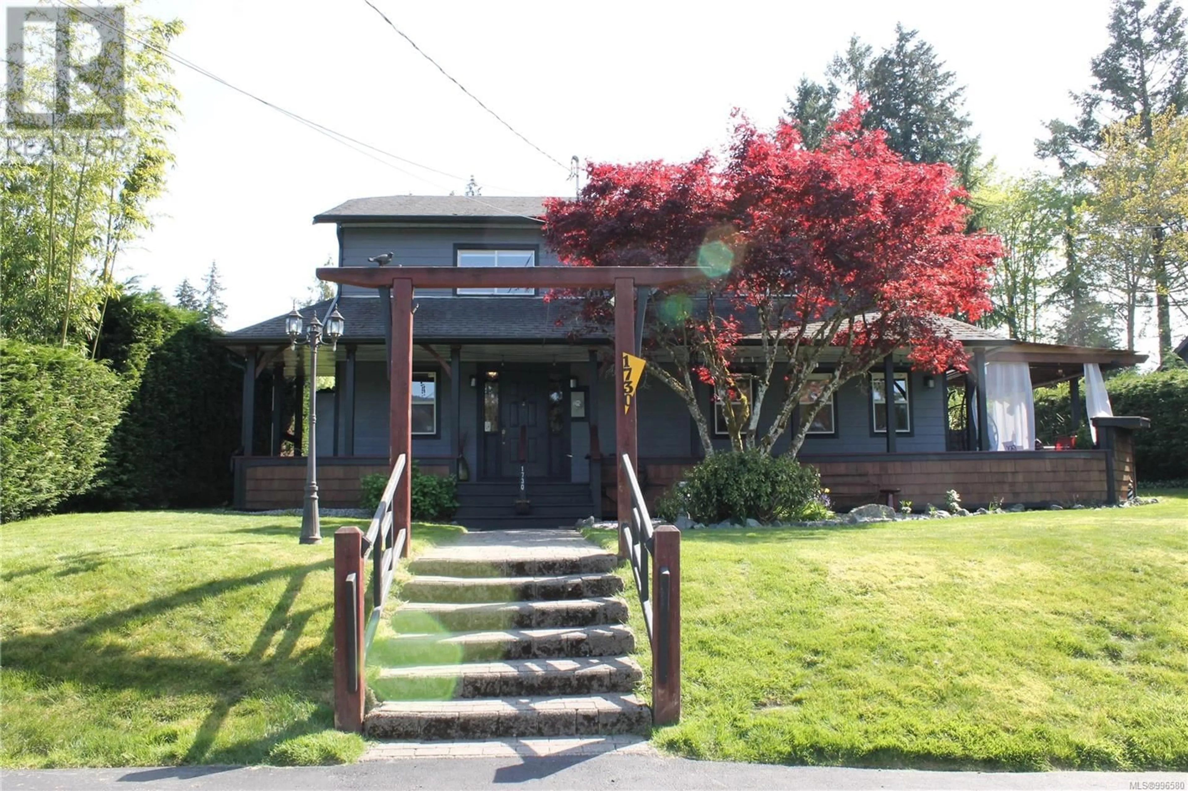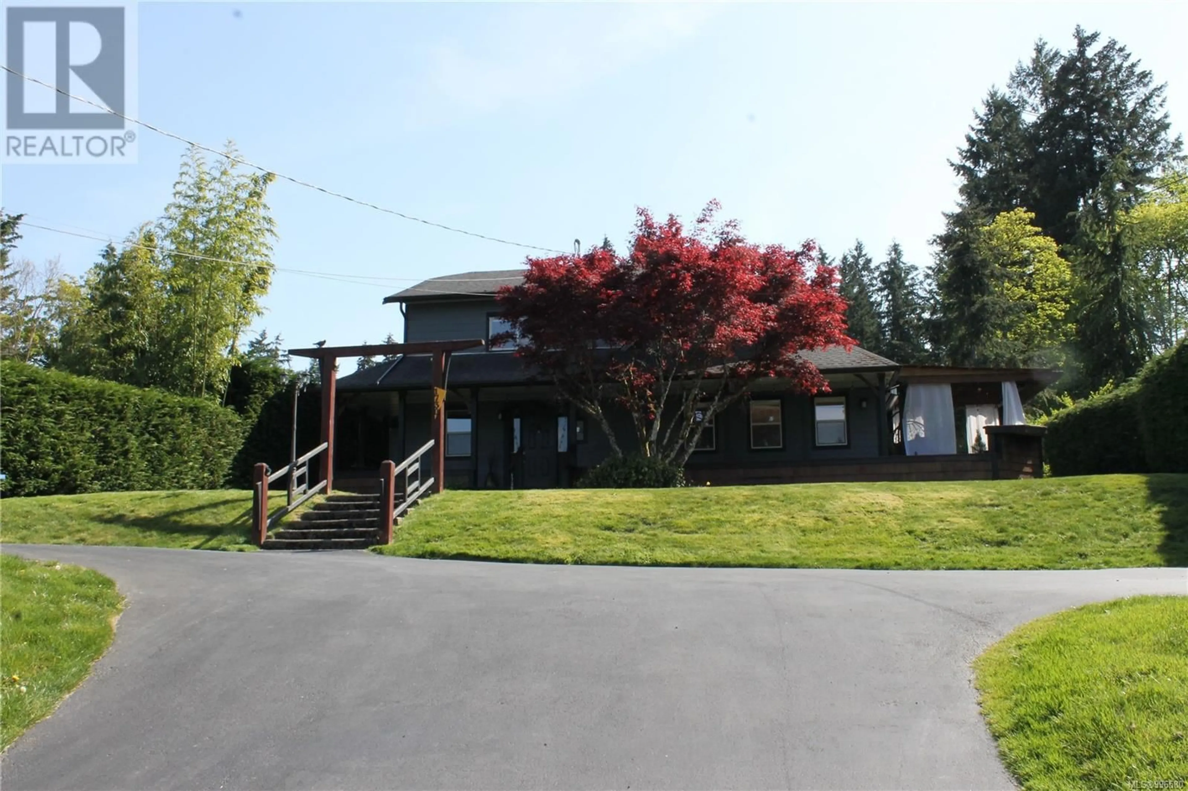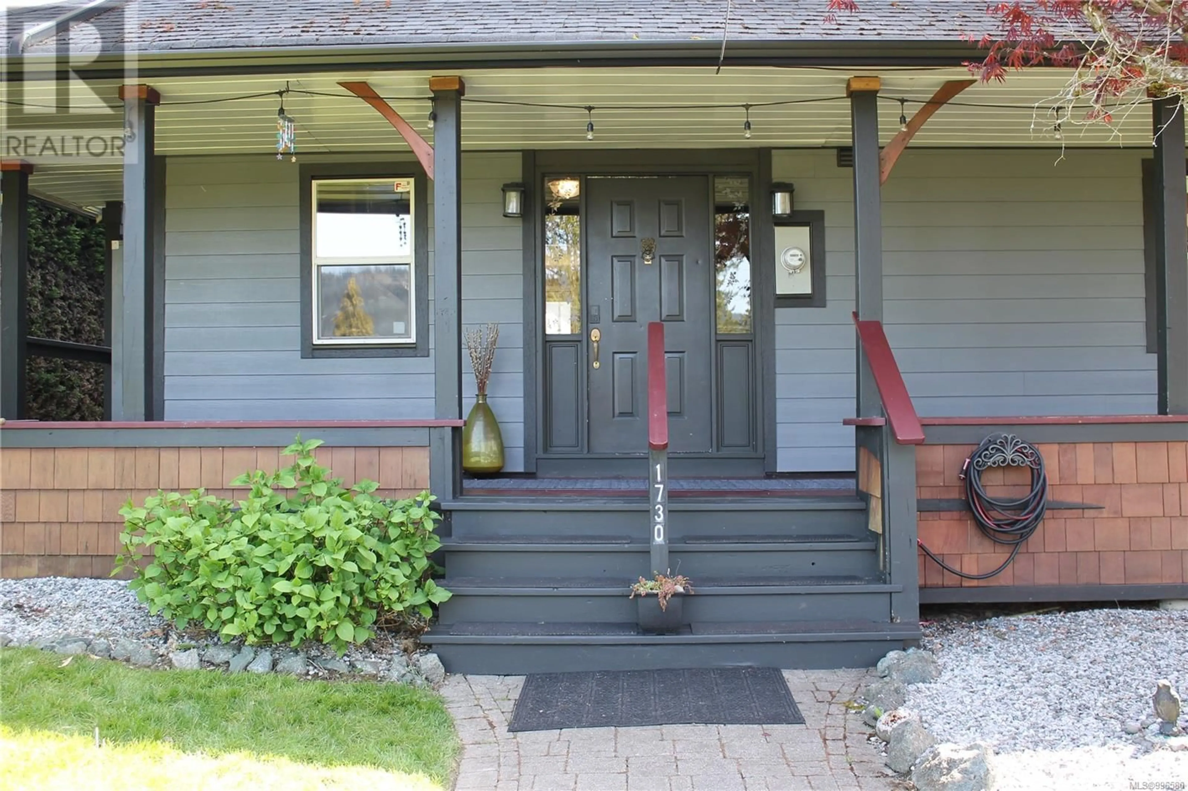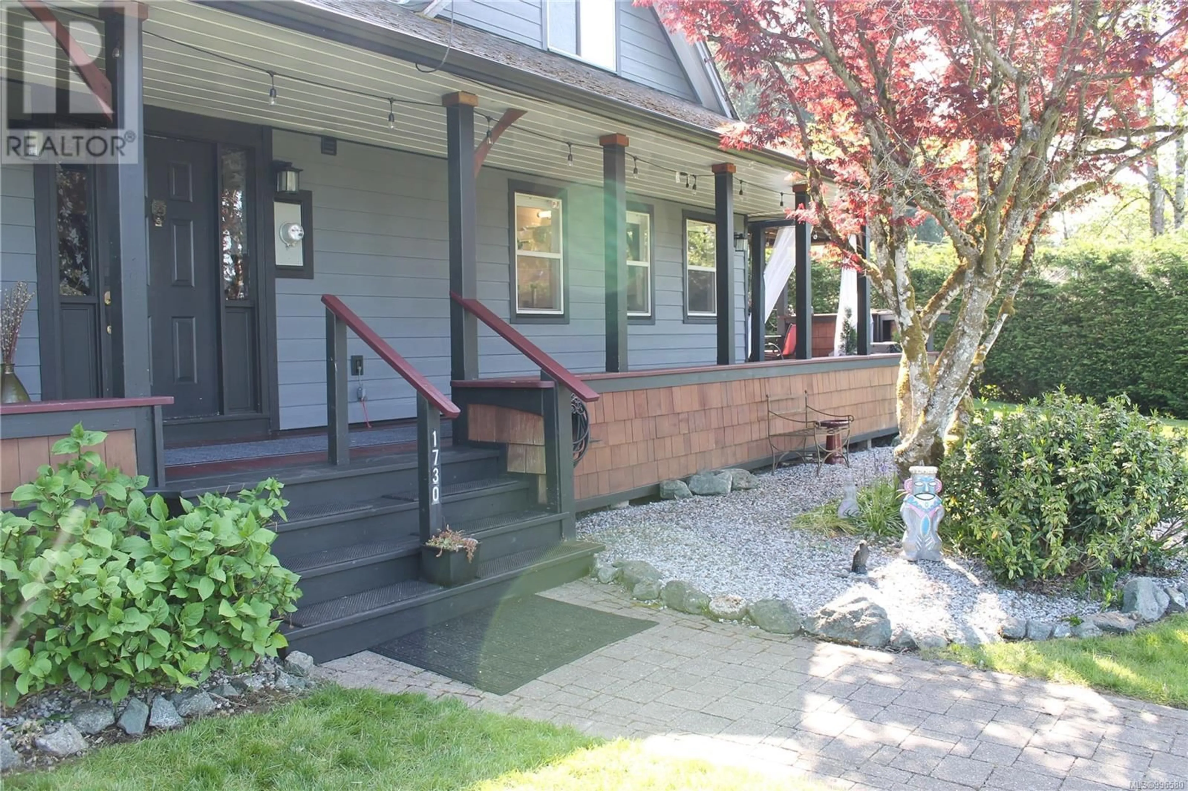1730 PAVENHAM ROAD, Cowichan Bay, British Columbia V0R1N1
Contact us about this property
Highlights
Estimated ValueThis is the price Wahi expects this property to sell for.
The calculation is powered by our Instant Home Value Estimate, which uses current market and property price trends to estimate your home’s value with a 90% accuracy rate.Not available
Price/Sqft$406/sqft
Est. Mortgage$3,758/mo
Tax Amount ()$4,014/yr
Days On Market8 days
Description
Cape Cod Home With Ocean View & Wraparound Porch In Cowichan Bay. This 2,150 sq ft character home is located on 0.38 acres & within walking distance to the village & the sea. The main floor has a big entry way to welcome you into this beautiful home. There is a big living room with a fireplace for cozy evenings. The country kitchen has s/steel appliances & a big island & is open to the family room, with a gas fireplace & large dining area with French doors leading out to the partly covered deck & back yard. Upstairs has 4 bedrooms & the primary bedroom comes with a walk-in closet & 4 pc bathroom, including a big soaker tub. There are 3 more bedrooms (one with great ocean views) as well as a 3 pc bathroom. Recent updates incl: Hardi Plank exterior, paved parking, ductless heat pump & HWT. Outside you will find a big sunny yard with 2 sheds & firepit & plenty of room for parking. Great family home located close to marina, village, trails & amenities. Truly a home to make memories. (id:39198)
Property Details
Interior
Features
Second level Floor
Bathroom
Bedroom
7'1 x 11'4Bedroom
12'0 x 14'0Bedroom
10'10 x 13'10Exterior
Parking
Garage spaces -
Garage type -
Total parking spaces 4
Property History
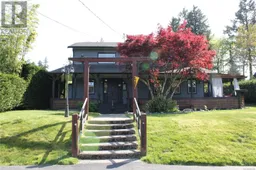 46
46
