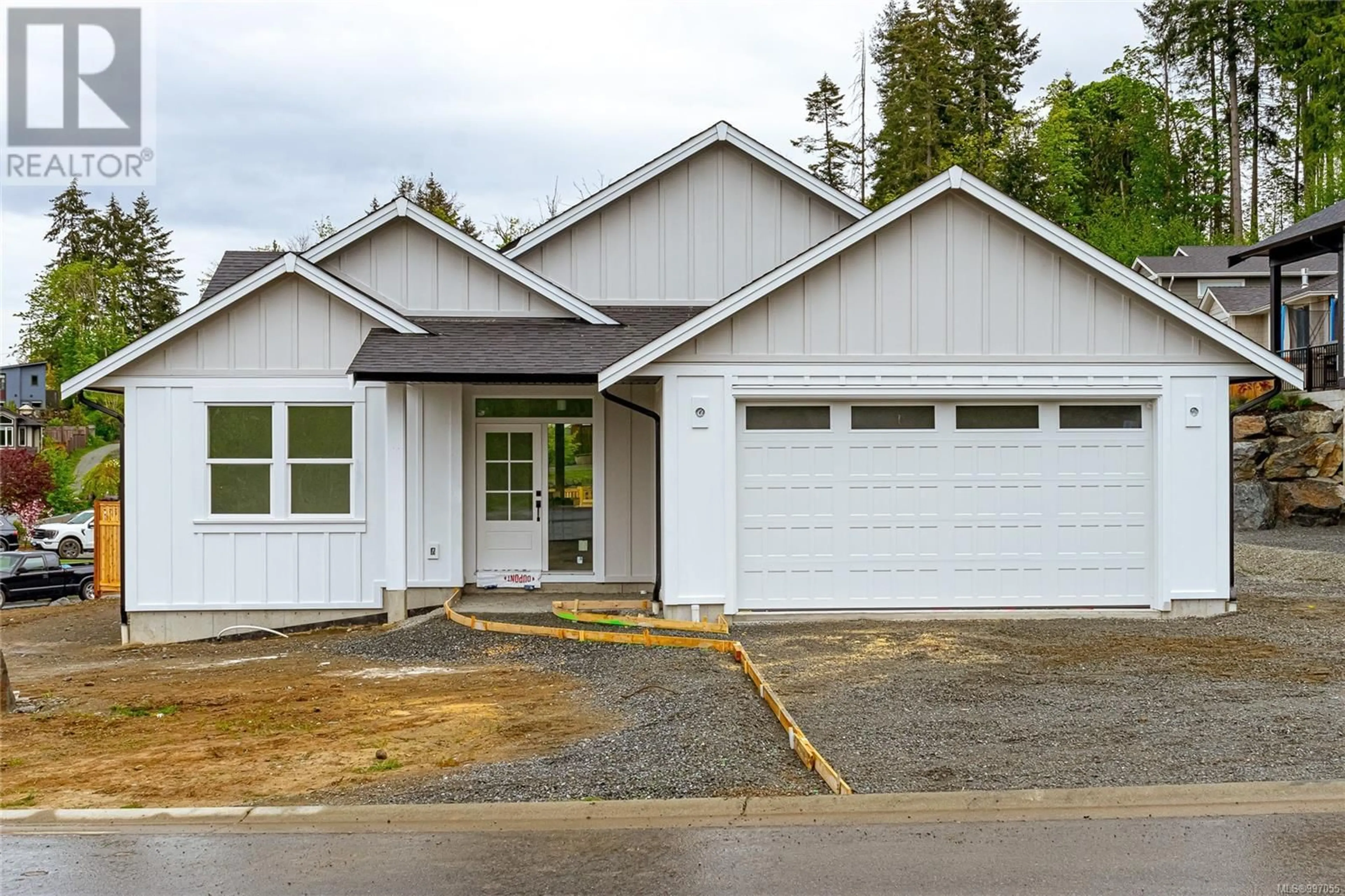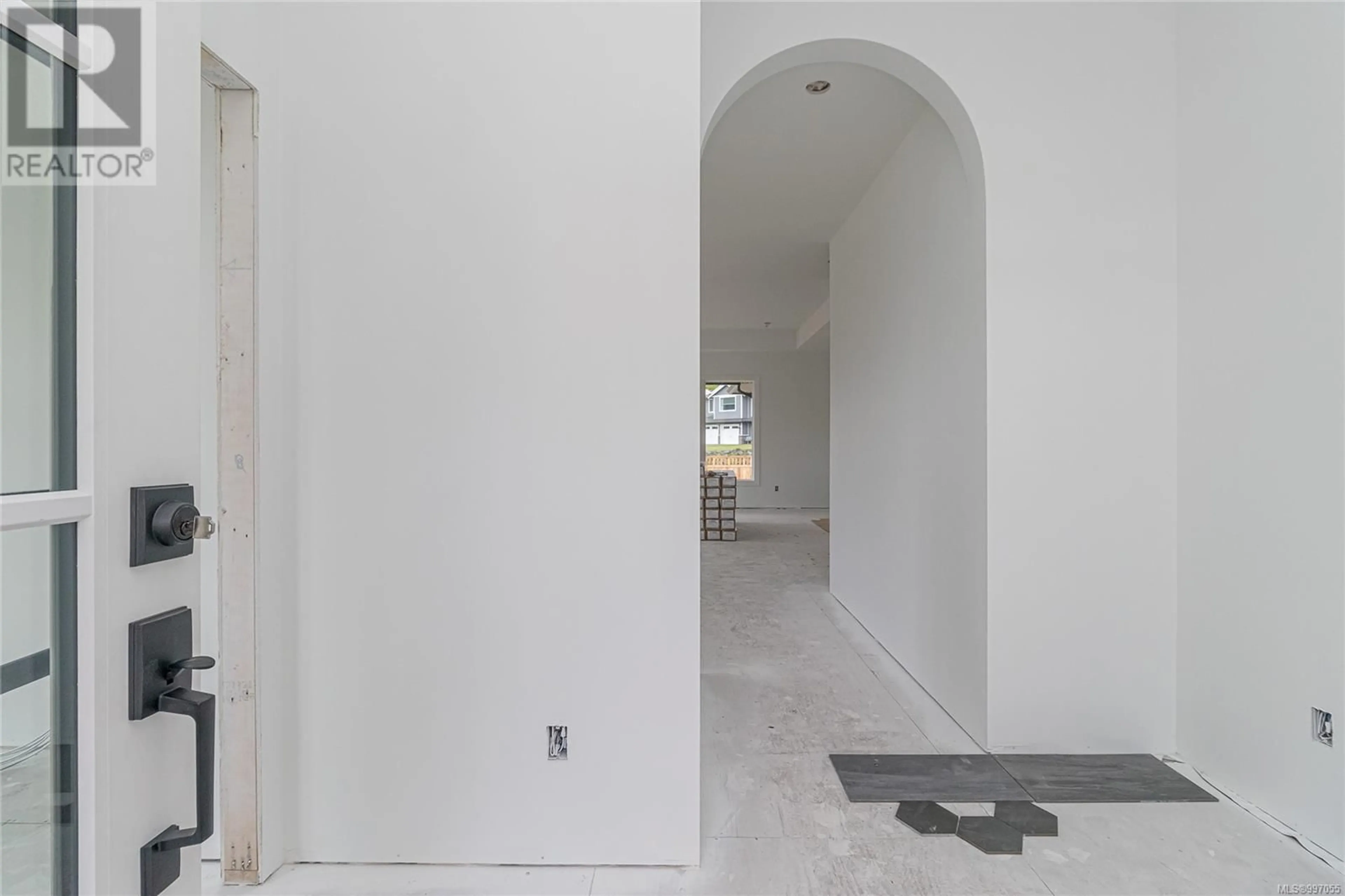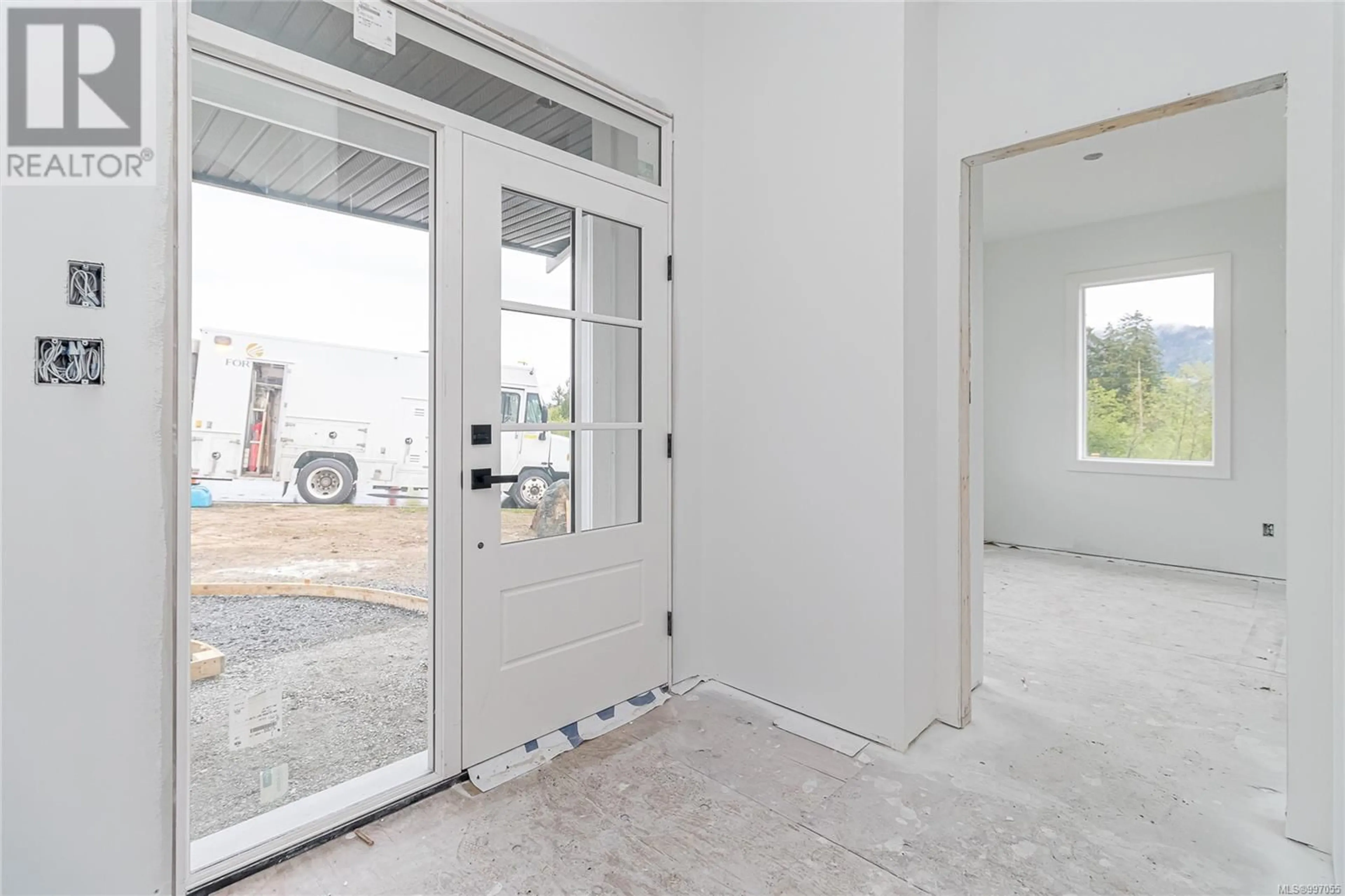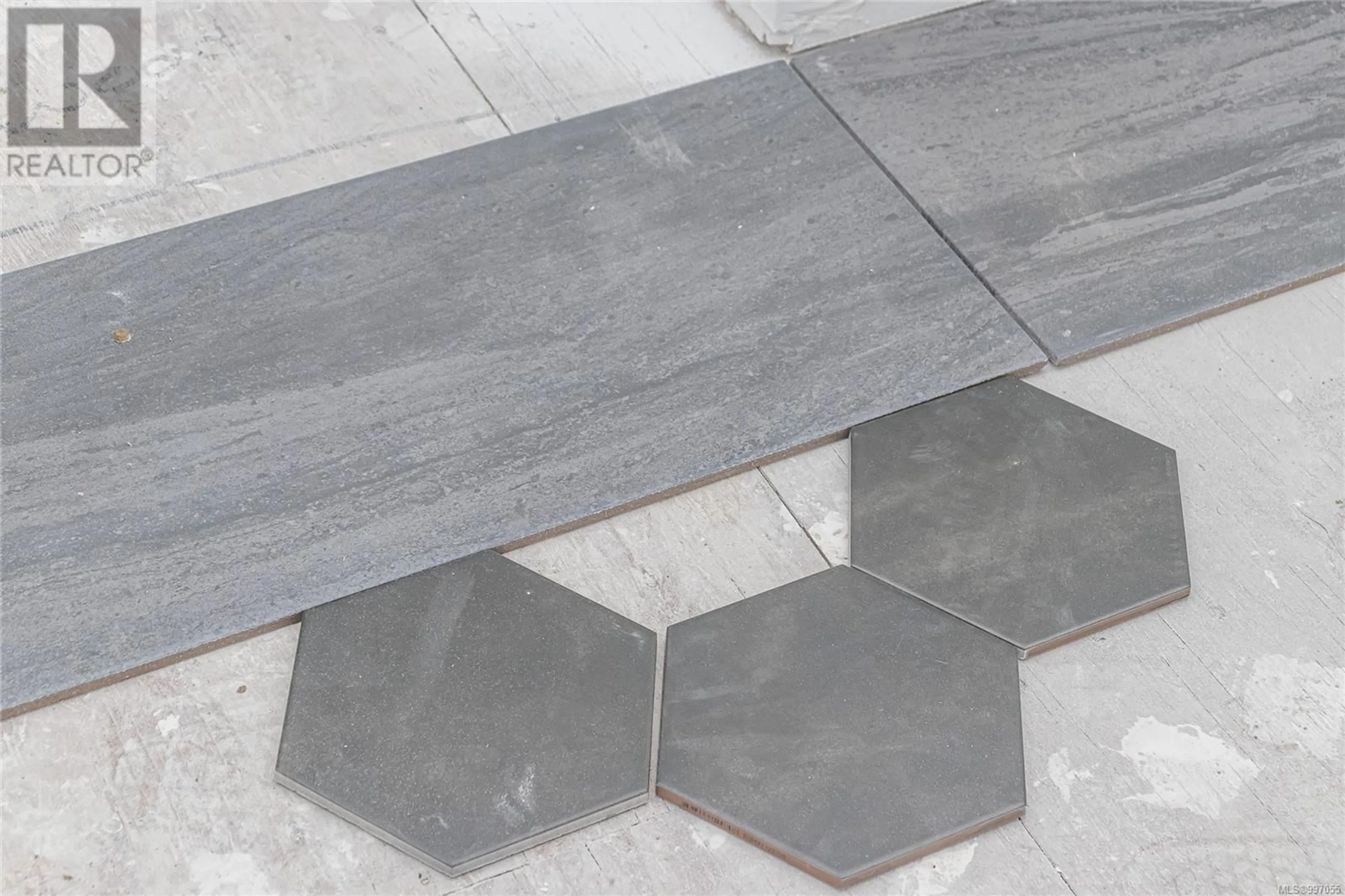1834 VEE ROAD, Cowichan Bay, British Columbia V0R1N0
Contact us about this property
Highlights
Estimated ValueThis is the price Wahi expects this property to sell for.
The calculation is powered by our Instant Home Value Estimate, which uses current market and property price trends to estimate your home’s value with a 90% accuracy rate.Not available
Price/Sqft$477/sqft
Est. Mortgage$4,677/mo
Tax Amount ()$1,835/yr
Days On Market2 days
Description
Affordable luxury on a bright and sunny lot in the vibrant, yet quaint, seaside village of Cowichan Bay. This NEW home, just a short stroll to scenic walking trails, local shops, restaurants and marina is getting ready for you! The welcoming and bright open floor plan delivers a RARE 4 bedroom design. High end finishes (tile, engineered hardwood, granite, and mill work) are used throughout the home with thought given to every last detail. A true designers delight. From the moment you enter through the charming foyer or convenient laundry/mudroom off the garage, you will see the lifestyle that this quality home presents for your family. Features include: large kitchen with pantry, dining space for family gatherings, primary bedroom with walk in closet and 5 pce ensuite, covered deck off the main living area, level fenced rear yard with room for play equipment, built in cabinetry, gas fireplace, abundant windows with views, RV parking and more! Complete with new home warranty, Proudly offered by CADDELL HOMES ‘Building Dreams’ Book your tour today. Julie Parker (Swift) 250 386-8875 (id:39198)
Property Details
Interior
Features
Main level Floor
Ensuite
Bathroom
Bedroom
11 x 10Laundry room
8 x 7Exterior
Parking
Garage spaces -
Garage type -
Total parking spaces 4
Property History
 29
29




