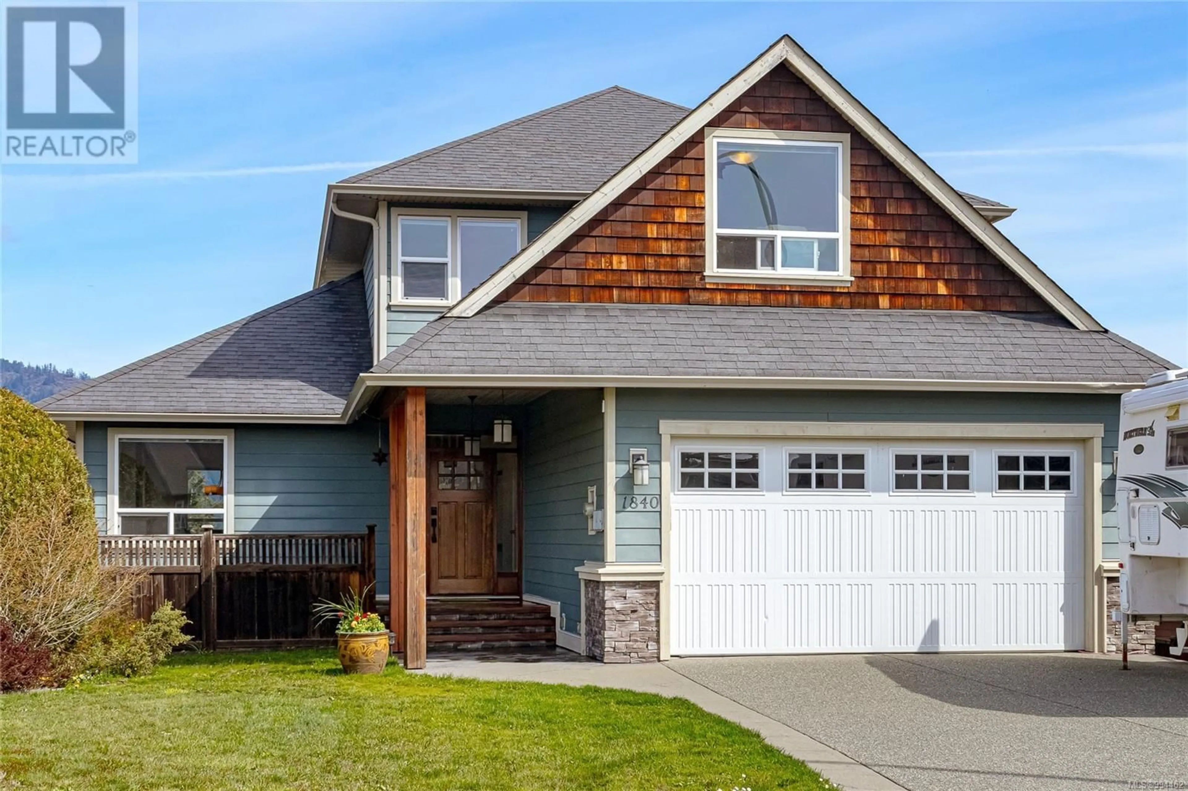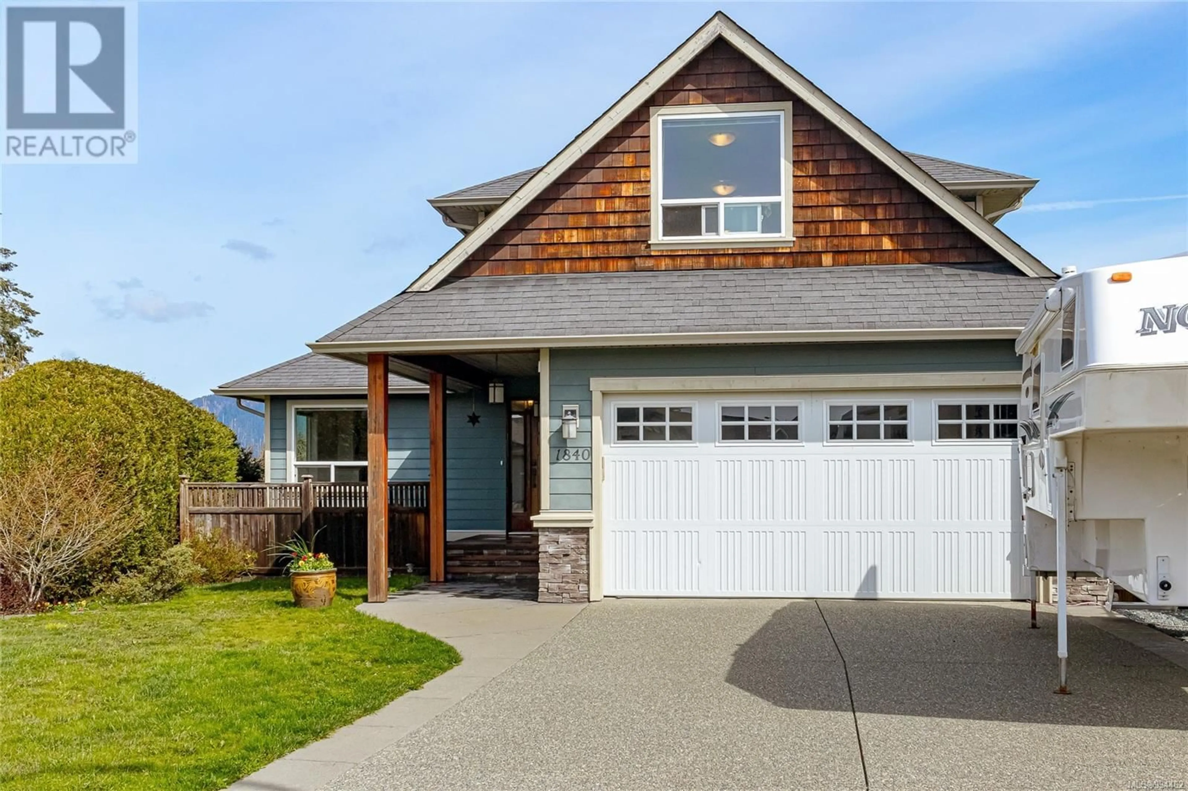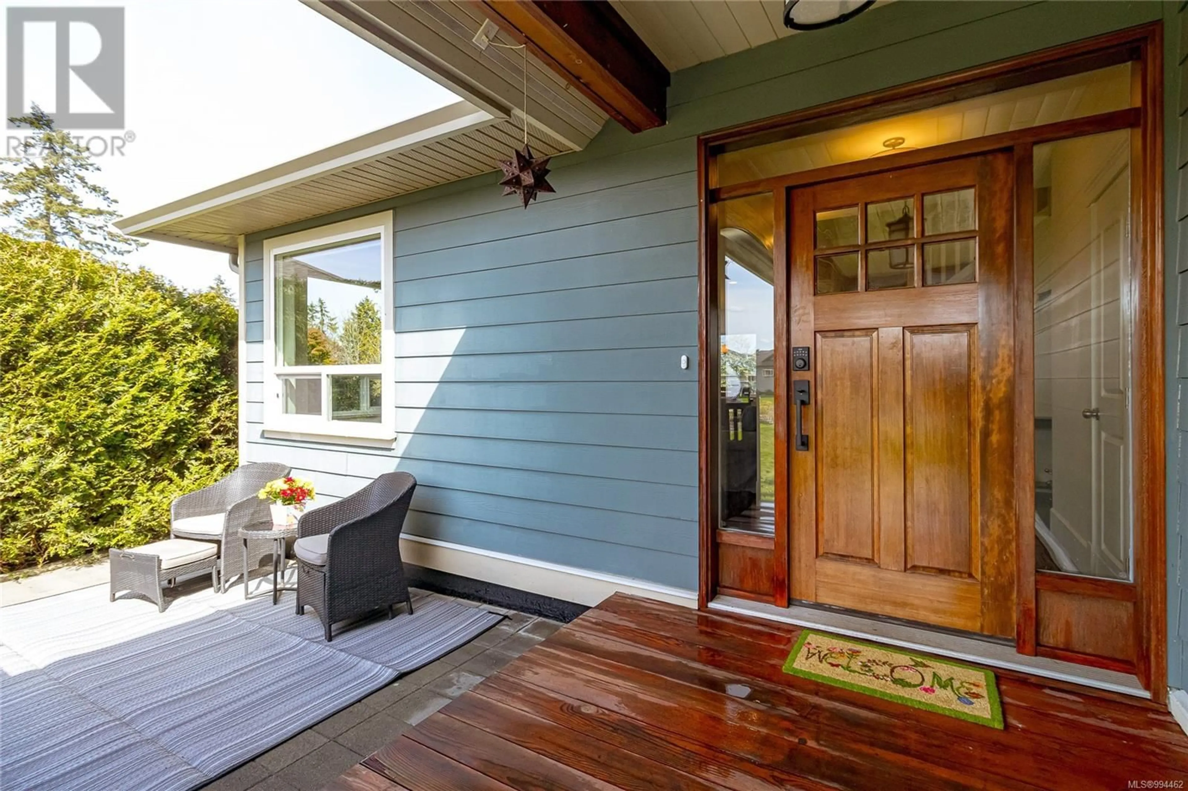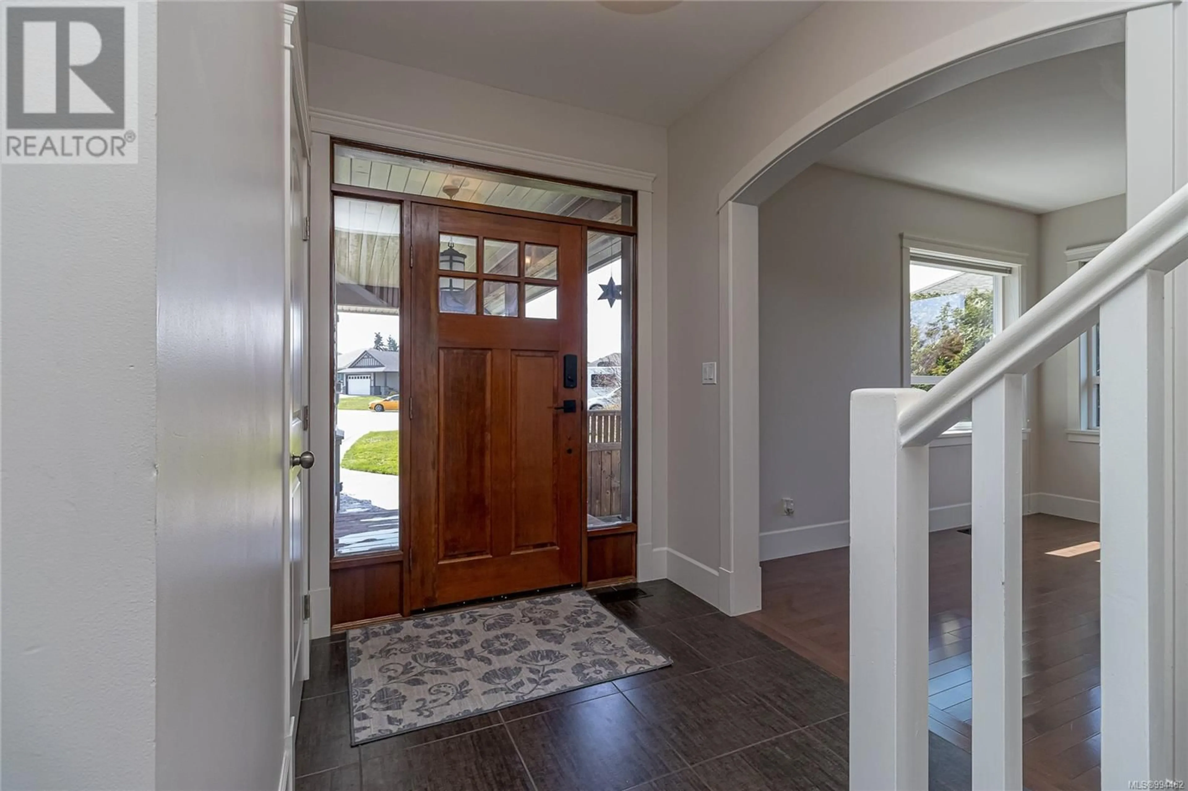1840 FALCON CRESCENT, Cowichan Bay, British Columbia V0R1N1
Contact us about this property
Highlights
Estimated ValueThis is the price Wahi expects this property to sell for.
The calculation is powered by our Instant Home Value Estimate, which uses current market and property price trends to estimate your home’s value with a 90% accuracy rate.Not available
Price/Sqft$310/sqft
Est. Mortgage$5,059/mo
Tax Amount ()$5,961/yr
Days On Market29 days
Description
Very spacious and lovely kept family home with 4-5 bedroom perfect for growing family. In-laws will be welcome to move in and enjoy this beautiful home. Excellent floor plan. Tons of extras - High ceiling on main floor and basement. Nice mountain, valley and some ocean view. Private and good size backyard to enjoy. Two nice decks, one with hot tub. Gas fire place. Heat pump for comfort. Surround sound system throughout the house and deck. Central vac system. Maple hardwood on main floor. Induction stove. A bedroom or office on main floor. Second floor has three bedrooms plus bonus room. Master bedroom with walk in closure, ensuite has soaker tub, separate shower. Family room has new carpet. Basement has a new bathroom with luxury shower. Nice neighbourhood. School bus route for elementary and high school. Walking distant to lovely Cowichan Bay Village (id:39198)
Property Details
Interior
Features
Second level Floor
Bathroom
Bathroom
Bonus Room
16'6 x 13'8Bedroom
9'5 x 11'0Exterior
Parking
Garage spaces -
Garage type -
Total parking spaces 4
Property History
 36
36



