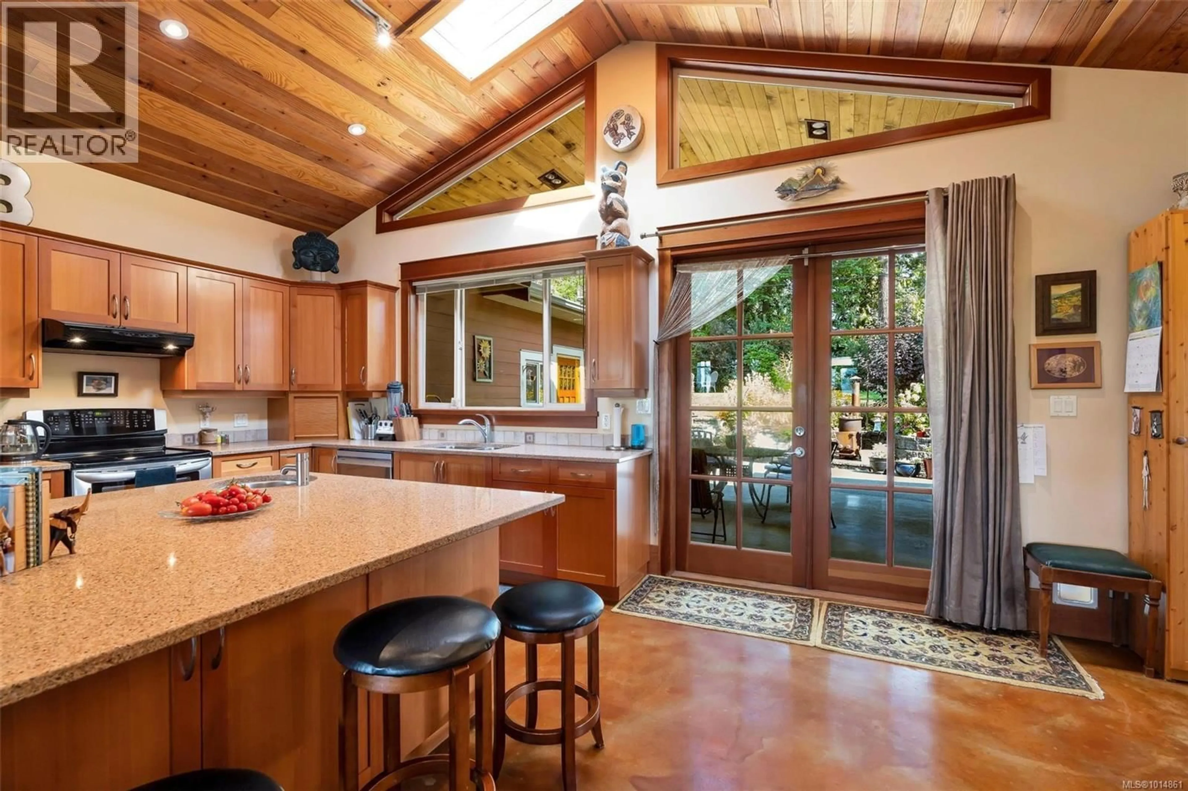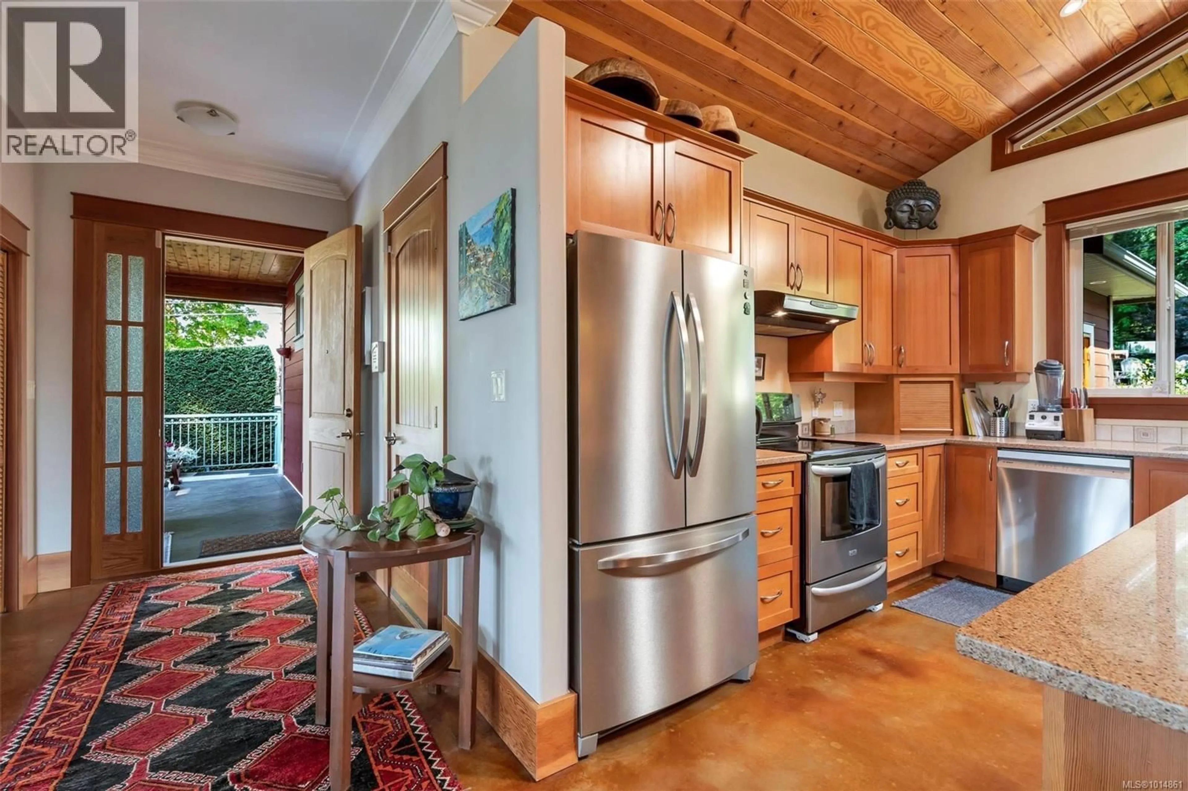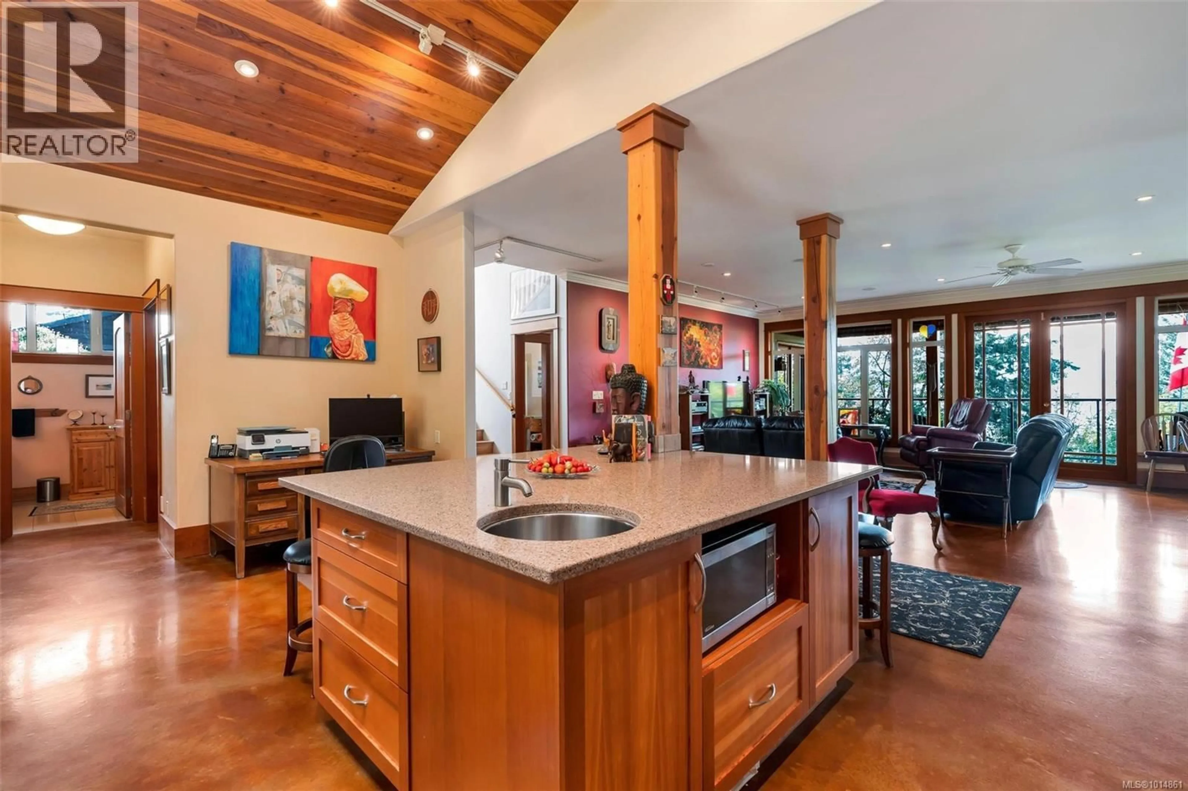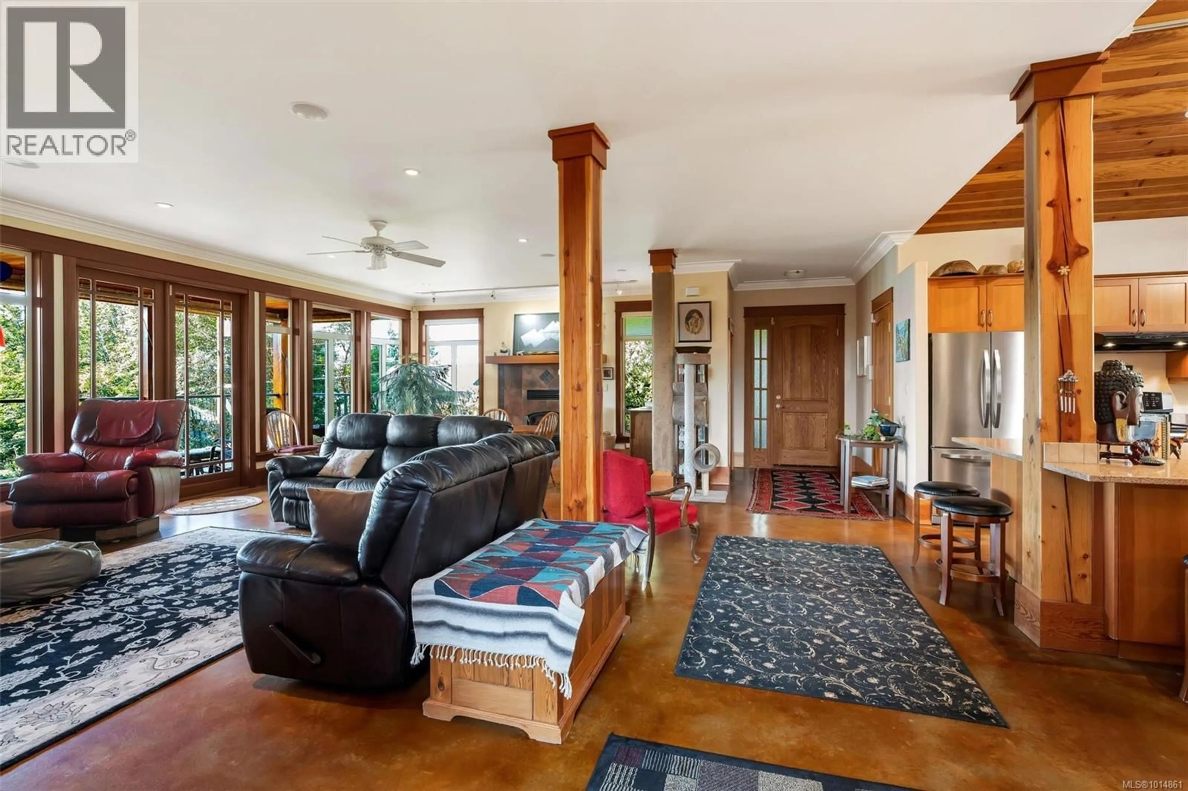1870 MUNSIE ROAD, Shawnigan Lake, British Columbia V8H2A8
Contact us about this property
Highlights
Estimated valueThis is the price Wahi expects this property to sell for.
The calculation is powered by our Instant Home Value Estimate, which uses current market and property price trends to estimate your home’s value with a 90% accuracy rate.Not available
Price/Sqft$397/sqft
Monthly cost
Open Calculator
Description
Quality and craftsmanship shine in this first-rate custom Shawnigan Lake home with over 4,400 finished sq. ft. Featuring 3 bedrooms and 4 baths, the main level boasts soaring 9’6” ceilings, a vaulted kitchen, and unique acid-etched concrete floors with lake views. Radiant in-floor heating is available on both the main and lower levels, ensuring year-round comfort. Much of the woodwork was milled from trees on the property, adding natural warmth. Outdoors, enjoy a fully deer-proof fenced yard with raised garden beds and irrigation. The unique multi-car split garage offers versatility, while French slate graces the bathrooms and lower level. Ideally located in a sought-after neighbourhood beside Old Mill Park, close to beaches and lakeside trails, this home blends custom quality with an unbeatable lifestyle. Top it all off with a historic 395 sq ft cottage ideal for guests or family. With its numerous features and updates, this home must be seen to be truly appreciated. (id:39198)
Property Details
Interior
Features
Main level Floor
Laundry room
8'0 x 5'7Patio
20'11 x 21'3Entrance
10'6 x 5'10Ensuite
8'4 x 6'7Exterior
Parking
Garage spaces -
Garage type -
Total parking spaces 4
Property History
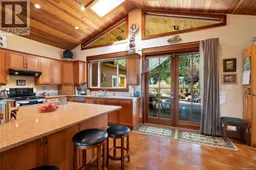 80
80
