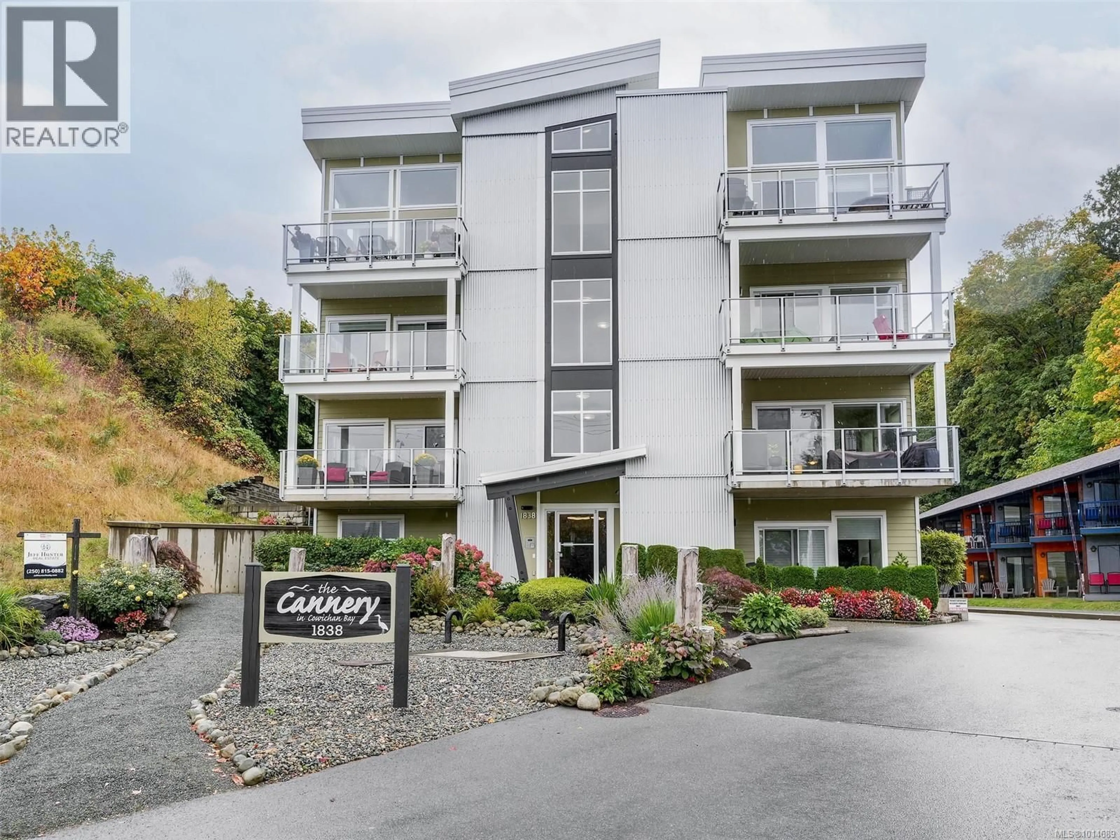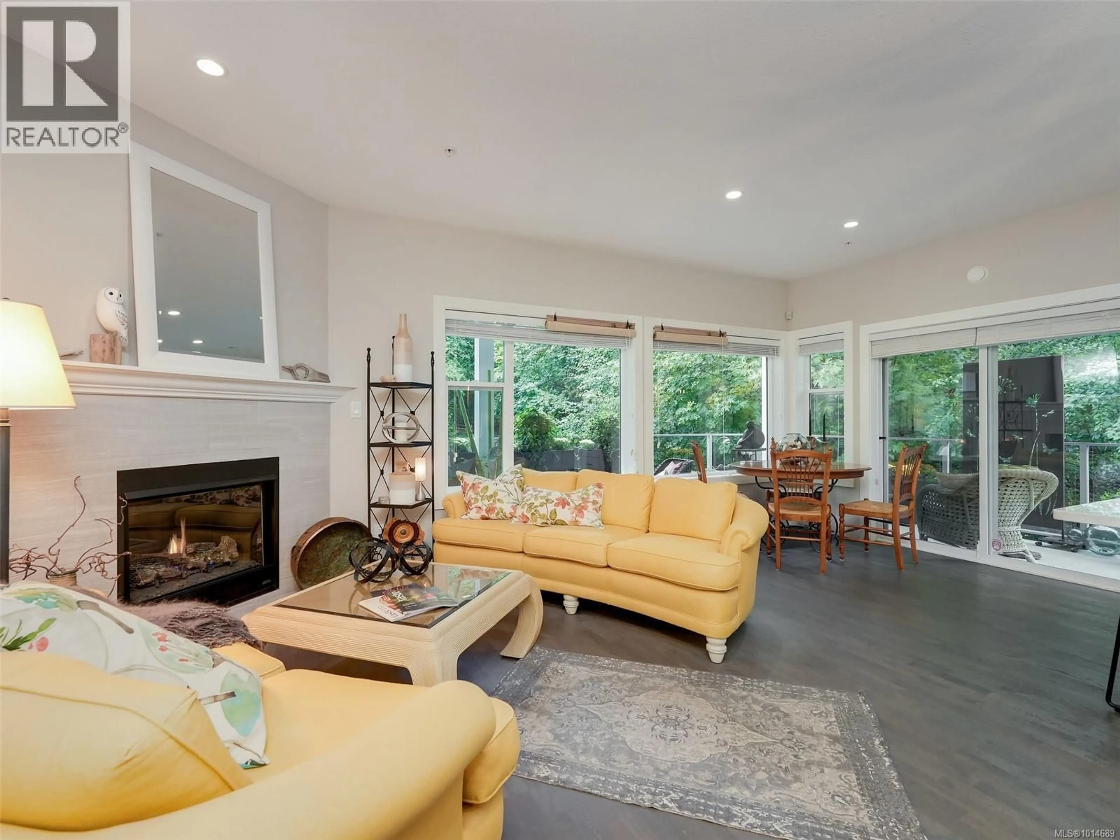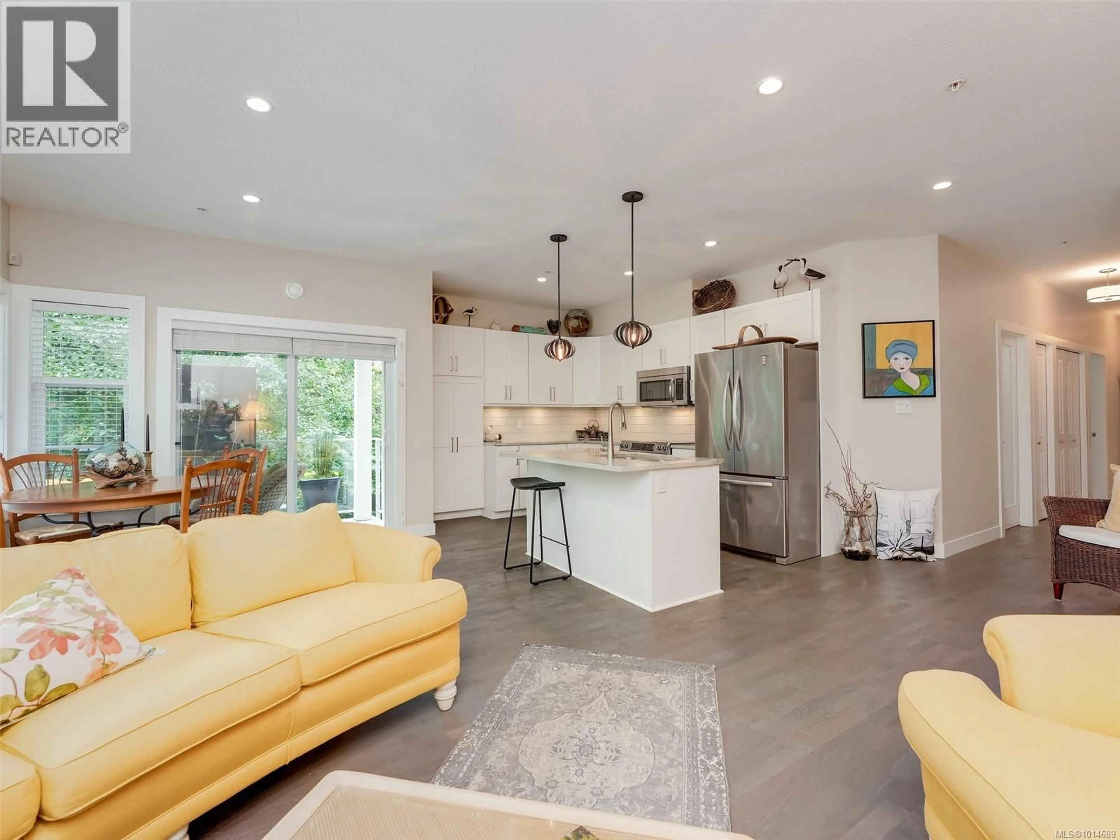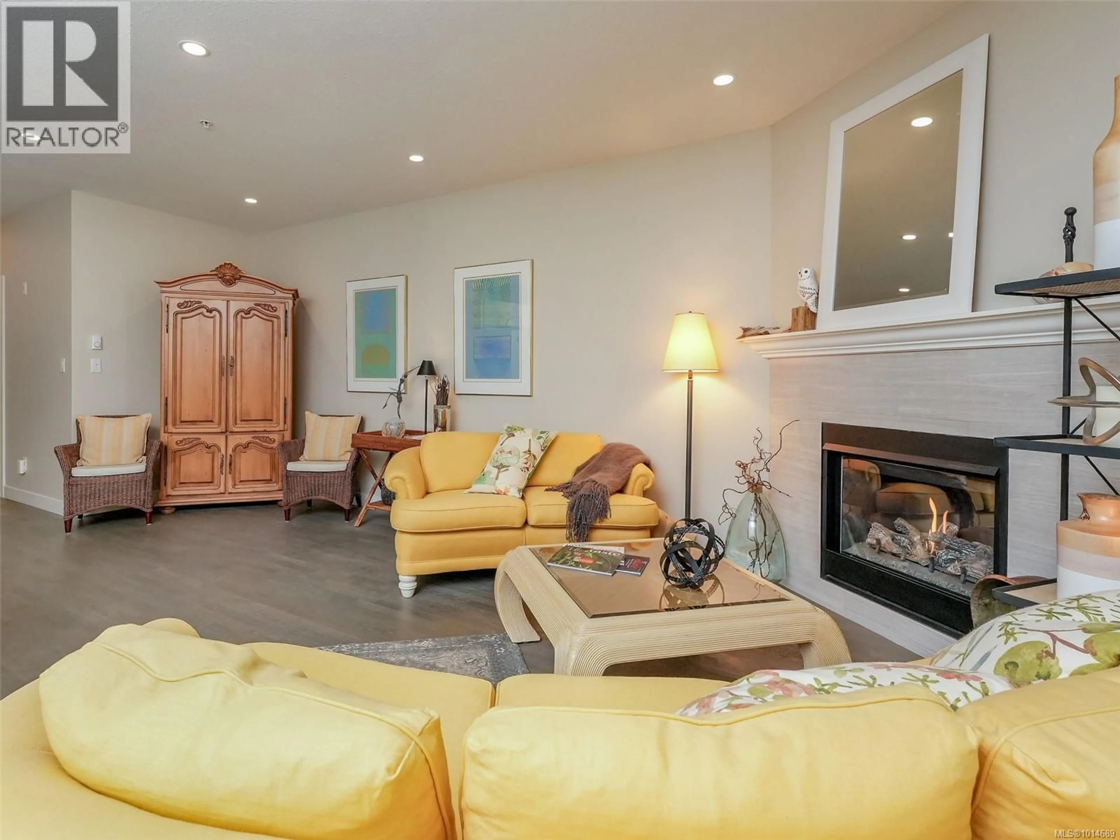208 - 1838 COWICHAN BAY ROAD, Cowichan Bay, British Columbia V0R1N1
Contact us about this property
Highlights
Estimated valueThis is the price Wahi expects this property to sell for.
The calculation is powered by our Instant Home Value Estimate, which uses current market and property price trends to estimate your home’s value with a 90% accuracy rate.Not available
Price/Sqft$457/sqft
Monthly cost
Open Calculator
Description
Welcome to high-end, care-free living at 'The Cannery', one of Cowichan Bay's finest developments. As you step into this bright, modern, open & airy living space, you are first met with how entirely private this space is. With 1119 sqft, 2 beds & 2 baths, you will love the views out to the green space & a perfect little creek, you can live centrally yet enjoy the sounds of uninterrupted nature every day. This condo features original builder upgraded finishings throughout, 9-foot ceilings, a gas fireplace, a large south-facing deck & a kitchen even the most discerning chef will enjoy. Stainless Kitchenaid appliances, quartz countertops, tasteful finishes, hardwood flooring, the list goes on. Secure & gated ground-level parking & entrance to the main building. Pet-friendly (2 pets per unit), oversized storage locker & even room for a kayak or SUP! A 5-minute walk to all of Cowichan Bay's amenities, you simply cannot find anything better! Come & enjoy all that Cowichan Bay offers! (id:39198)
Property Details
Interior
Features
Main level Floor
Balcony
6'10 x 16'5Balcony
6'5 x 27'5Kitchen
9'1 x 12'2Dining room
9'1 x 10'7Exterior
Parking
Garage spaces -
Garage type -
Total parking spaces 1
Condo Details
Inclusions
Property History
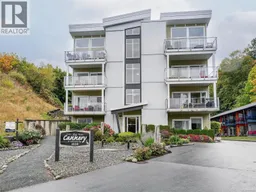 25
25
