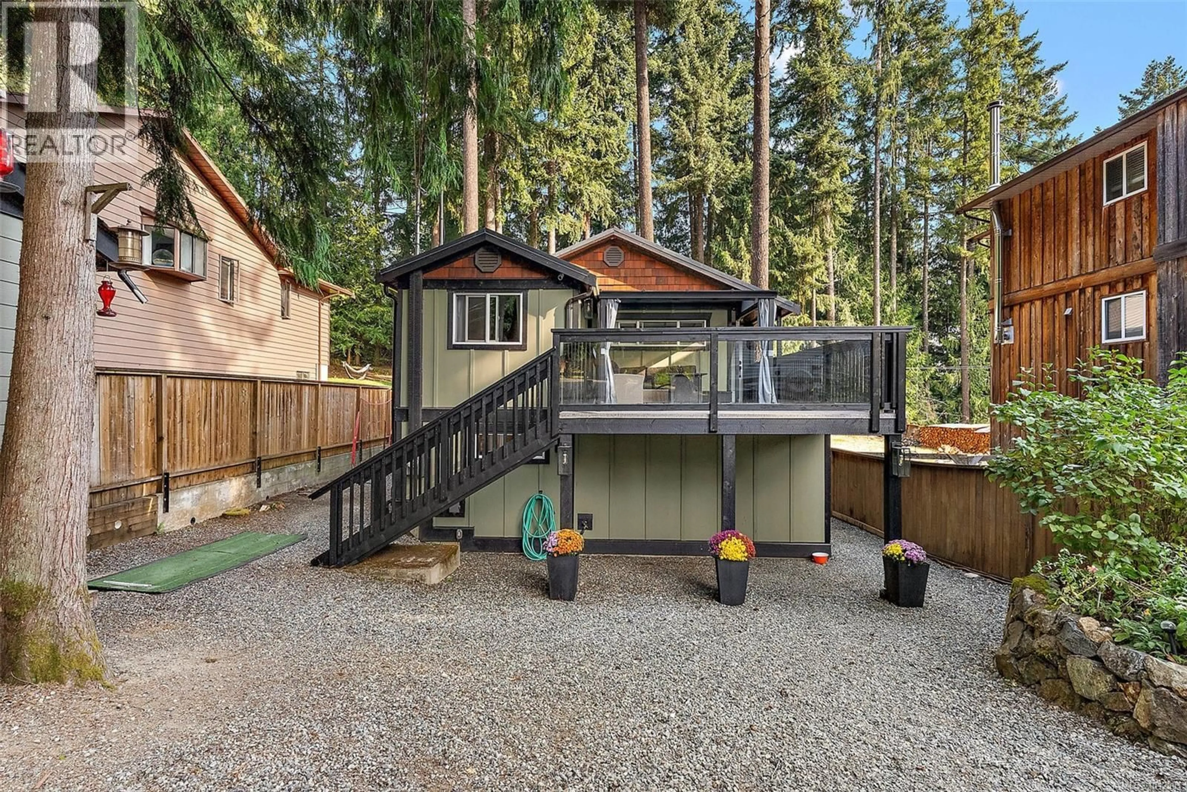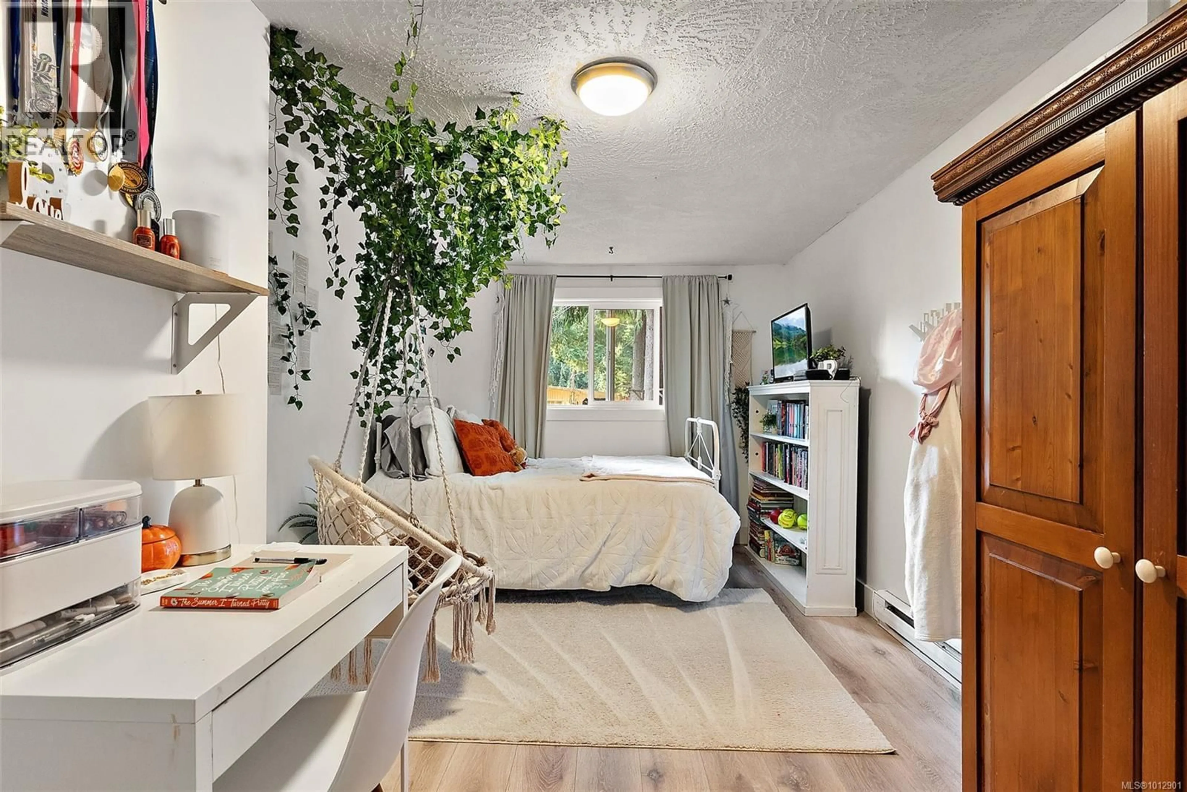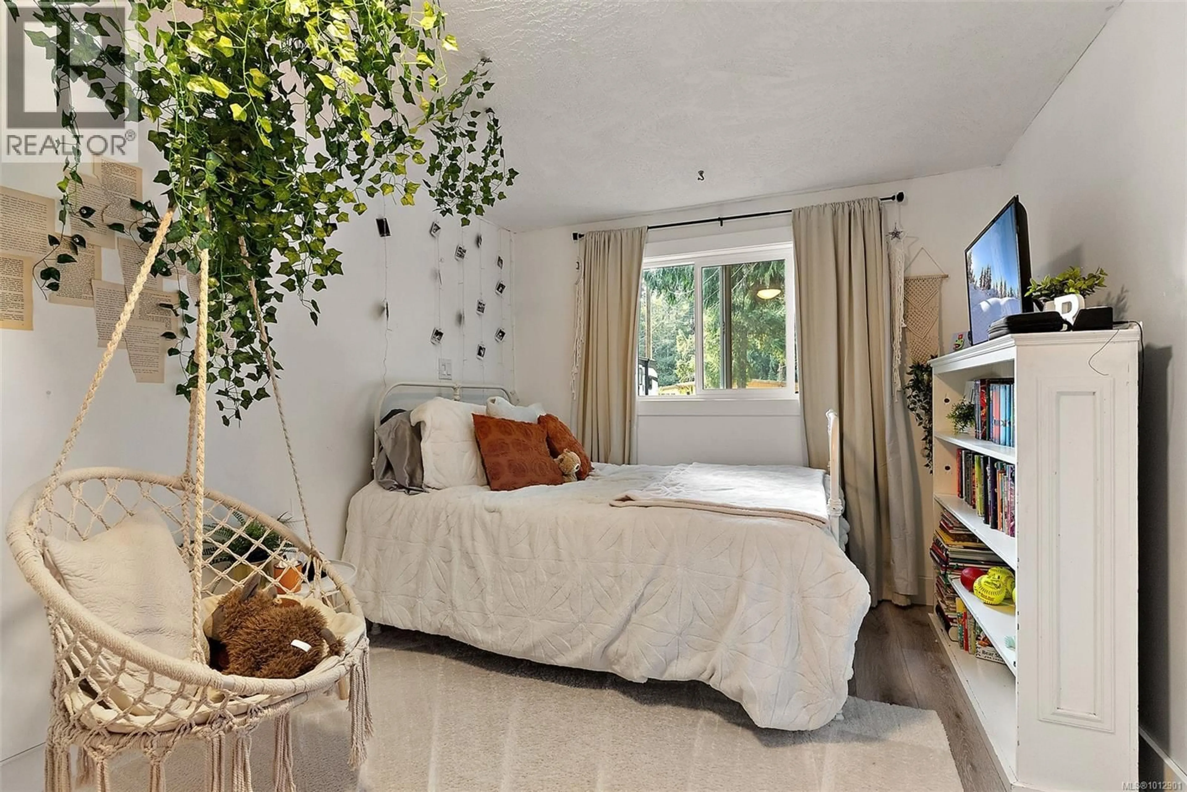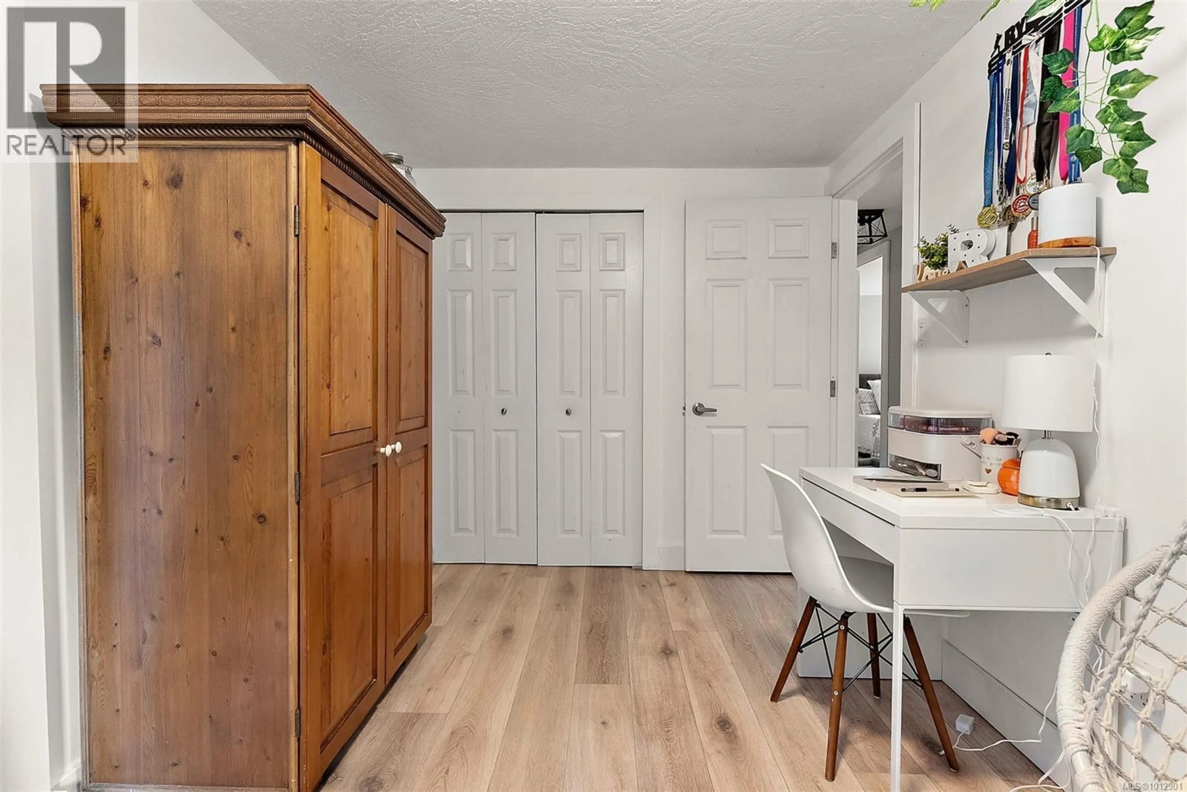2123 SARITA ROAD, Shawnigan Lake, British Columbia V0R2W0
Contact us about this property
Highlights
Estimated valueThis is the price Wahi expects this property to sell for.
The calculation is powered by our Instant Home Value Estimate, which uses current market and property price trends to estimate your home’s value with a 90% accuracy rate.Not available
Price/Sqft$467/sqft
Monthly cost
Open Calculator
Description
Welcome to your perfect lakeside escape! Tucked away on a quiet no-thru road, this beautifully updated cottage-style home is perfect for young families! Upstairs, you'll find three spacious bedrooms and a freshly renovated bathroom, complete with modern touches. The primary bedroom is a true retreat with stunning lake views that greet you every morning. Downstairs, the heart of the home features a stylish, updated kitchen with stainless steel appliances, a cozy coffee station, and an inviting dining area warmed by a wood stove—perfect for gatherings year-round. New flooring flows into a bright and cozy living room, where charming shiplap walls add a touch of timeless cottage character. There's ample space for parking your boat, RV, and more, along with covered storage under the patio for firewood and all your outdoor gear. This home offers the perfect blend of comfort, charm, and location—don’t miss your chance to experience lakeside living at its finest! (id:39198)
Property Details
Interior
Features
Main level Floor
Storage
14 x 9Dining room
14 x 8Kitchen
23 x 8Living room
22 x 8Exterior
Parking
Garage spaces -
Garage type -
Total parking spaces 6
Property History
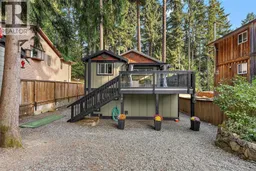 33
33
