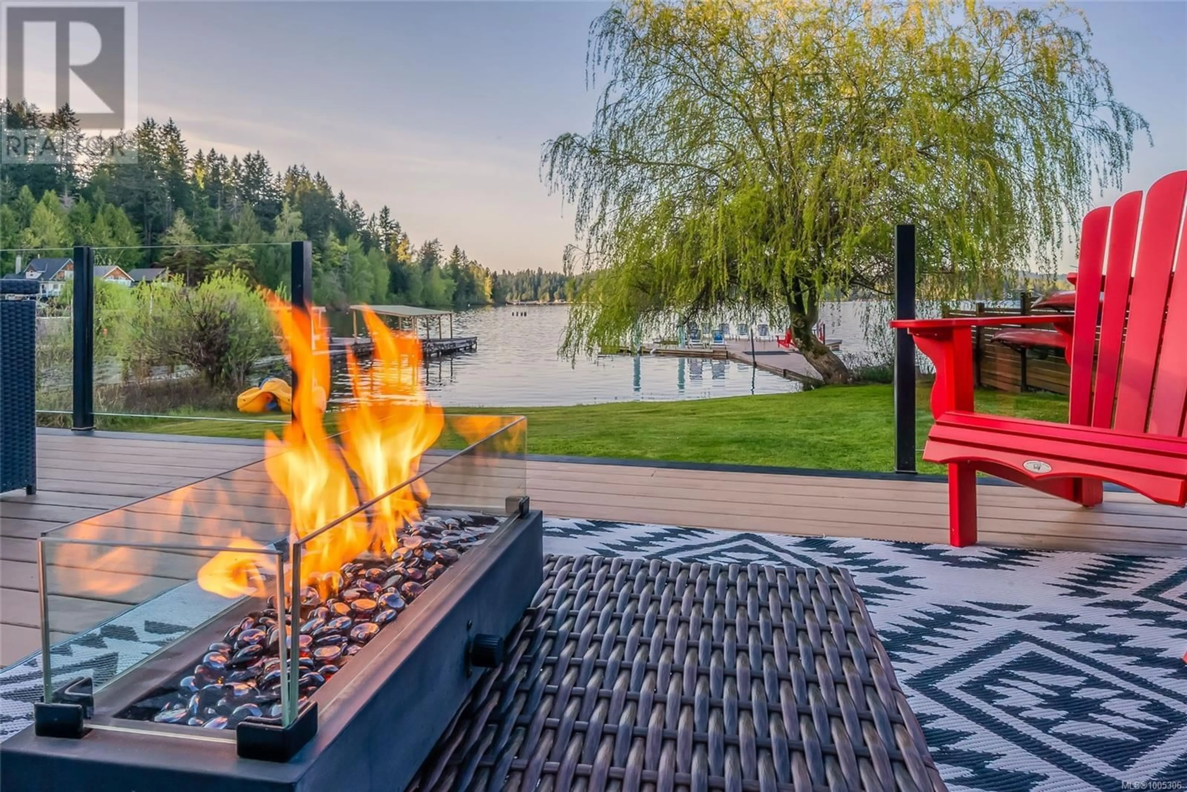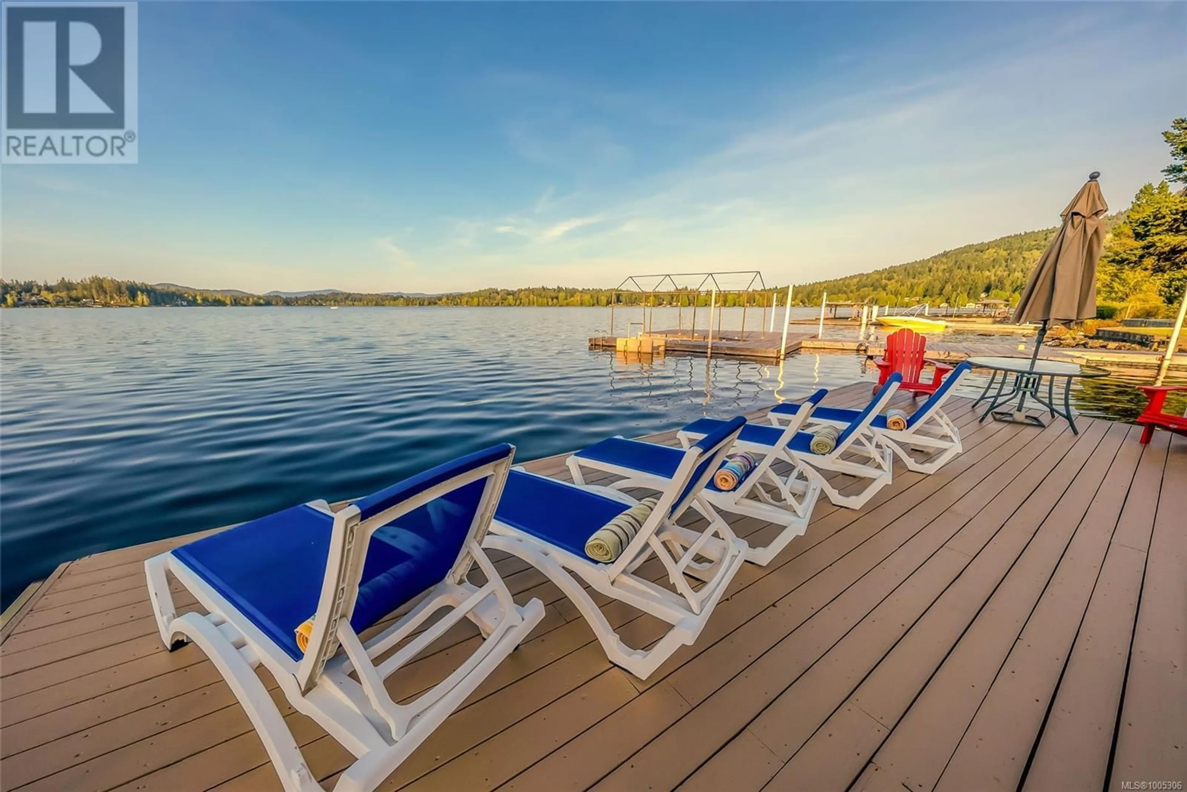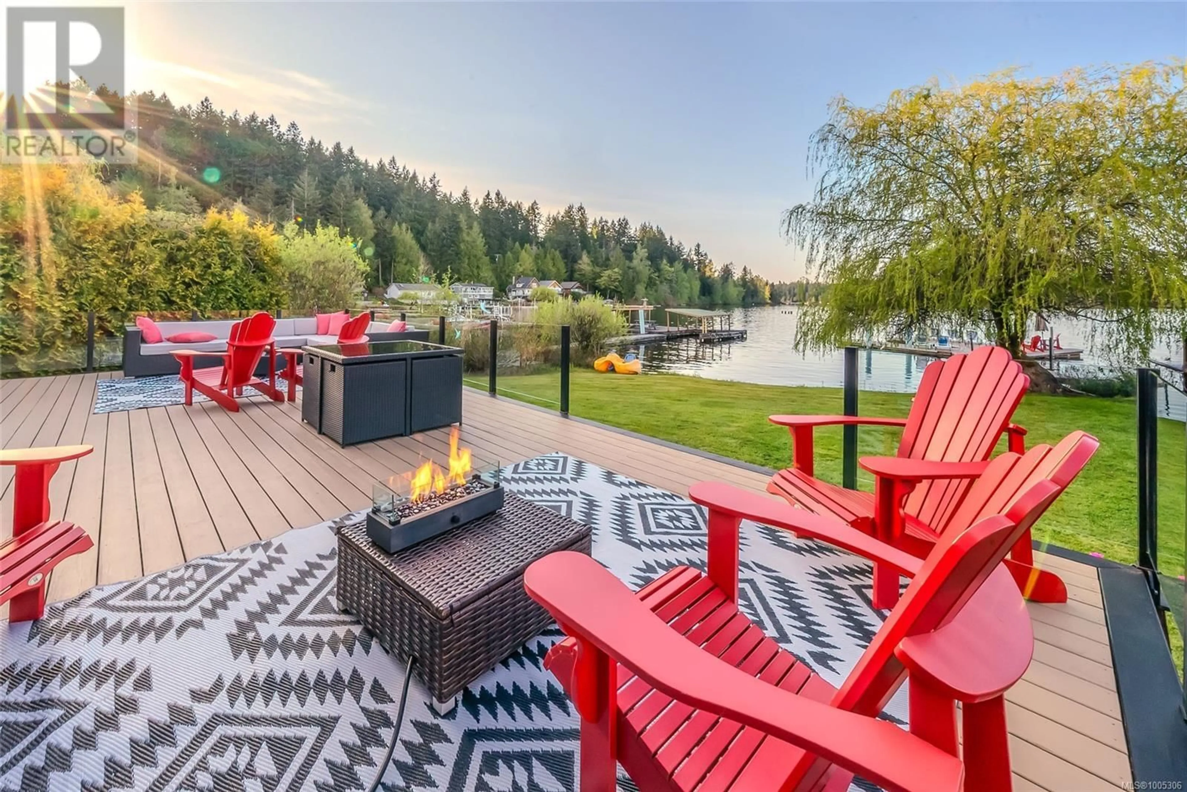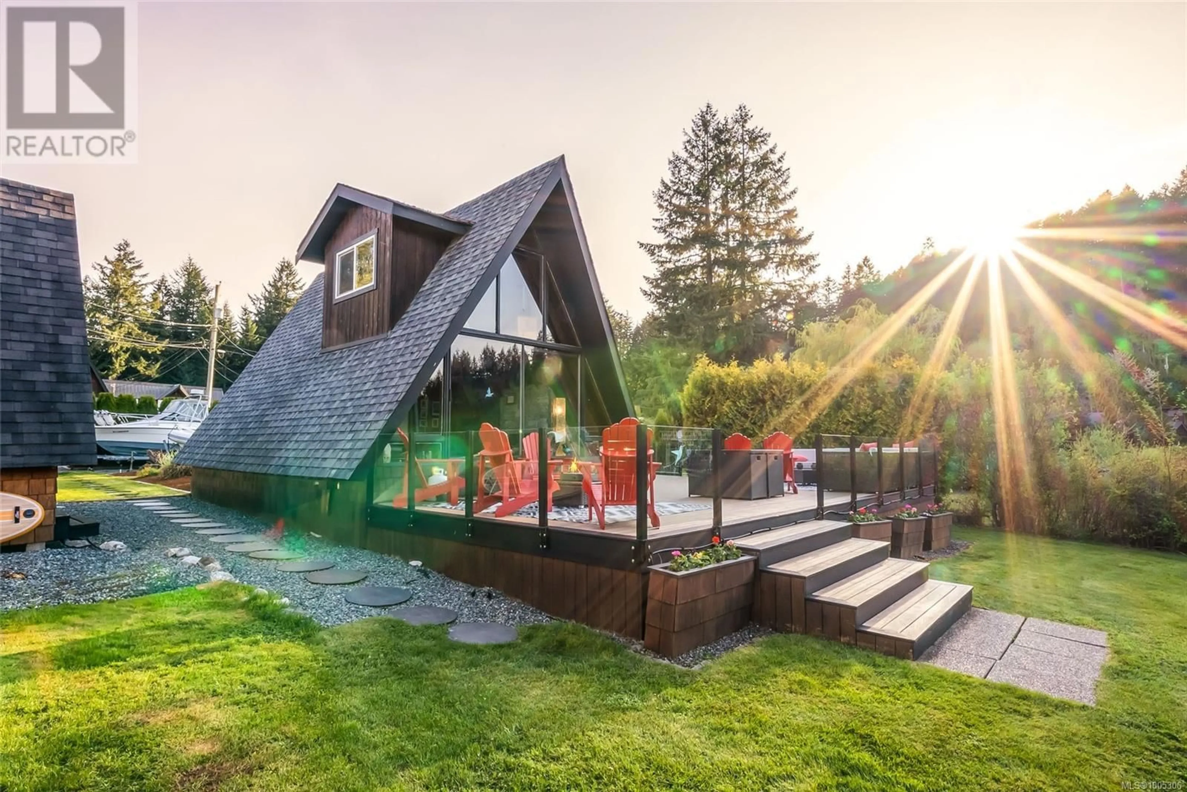2144 ANGUS ROAD, Shawnigan Lake, British Columbia V0R2W0
Contact us about this property
Highlights
Estimated valueThis is the price Wahi expects this property to sell for.
The calculation is powered by our Instant Home Value Estimate, which uses current market and property price trends to estimate your home’s value with a 90% accuracy rate.Not available
Price/Sqft$711/sqft
Monthly cost
Open Calculator
Description
An exceptional & rarely available lakefront estate on the pristine shores of Shawnigan Lake, this trophy property is the perfect blend of timeless charm, functionality, & lakeside luxury. Originally an A-frame cottage, the main home underwent a stunning transformation in 1999, creating a spacious 4-bedroom residence designed for year-round living. The main floor features an open-concept kitchen, living, & dining space that’s perfect for entertaining. The large rec room & the main floor bedroom share a charming Jack-&-Jill bathroom, while the dining area opens onto an expansive cedar deck overlooking a lush green lawn. A whimsical footbridge crosses a meandering stream, leading to a magical backyard oasis complete with a treehouse & swing set — a true children’s paradise. On the second floor, you will find the generous primary bedroom with a lovely ensuite featuring a clawfoot tub/shower. The primary bedroom ceiling is open to the exercise/meditation area of the third floor, adding character & flexibility to the layout. A separate one-or two-bedroom suite provides incredible versatility for extended family, guests, or potential rental income. The covered front porch offers a cozy space for gathering, rain or shine. Lakeside, a charming 2-bedroom A-frame guest cabin, offers a private retreat with floor-to-ceiling windows that frame spectacular views & a majestic stone fireplace as its focal point. The large sun-filled deck is a great place to BBQ & relax while you enjoy fun days with family & friends at the lake. The waterfront is simply outstanding, boasting a sunny beach area, a beautifully maintained dock, & breathtaking lake views. Whether you're boating, swimming, or relaxing by the water, this is lakeside living at its finest. The fully irrigated property also has a 25 kW auto-start propane generator for back-up power. This trophy estate is the ultimate family retreat—ready to create memories for generations to come. (id:39198)
Property Details
Interior
Features
Second level Floor
Loft
8 x 8Loft
11 x 12Office
8 x 7Office
7 x 6Exterior
Parking
Garage spaces -
Garage type -
Total parking spaces 10
Property History
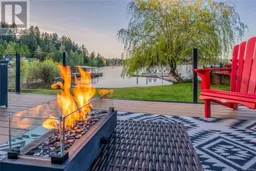 74
74
