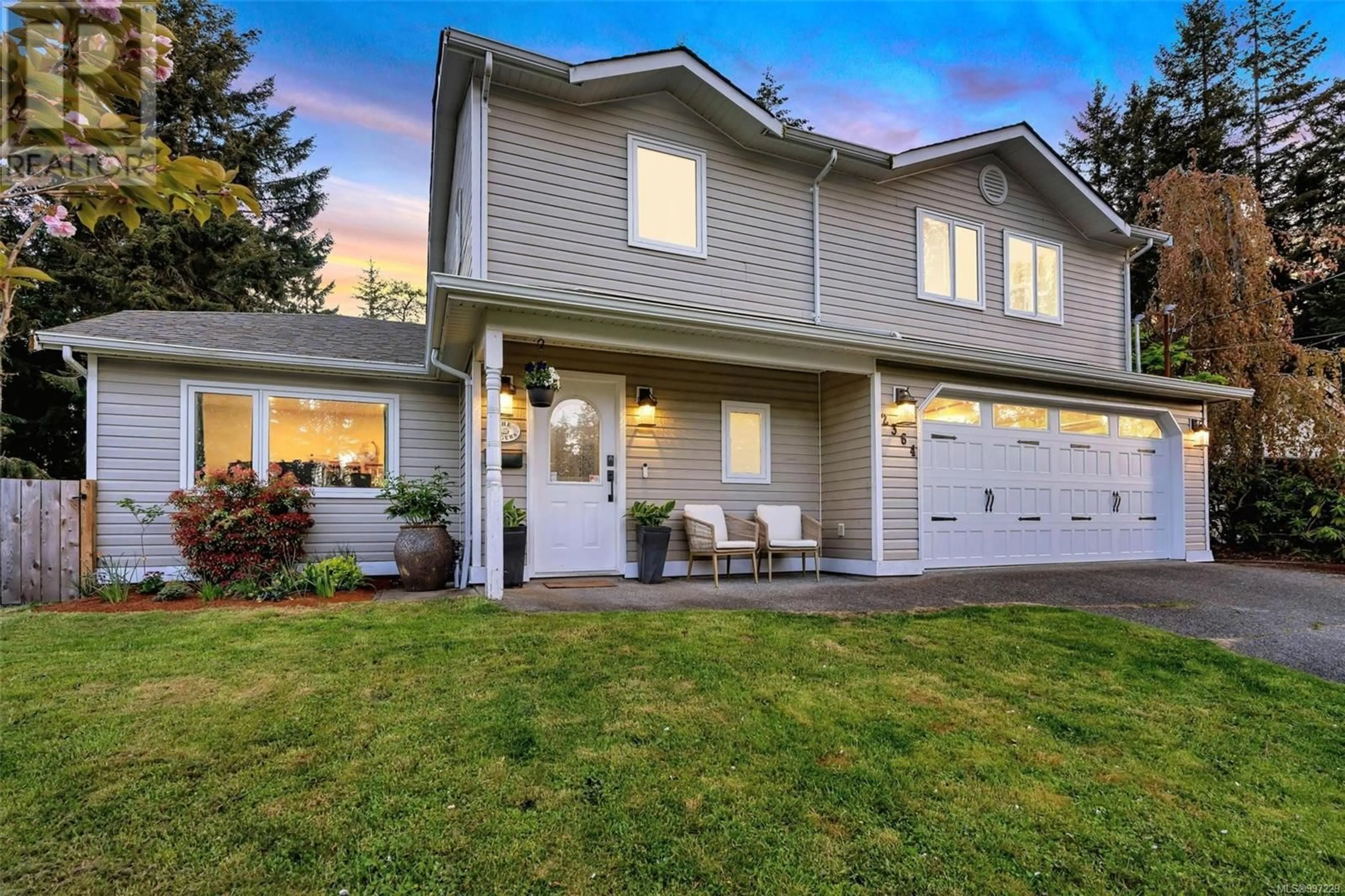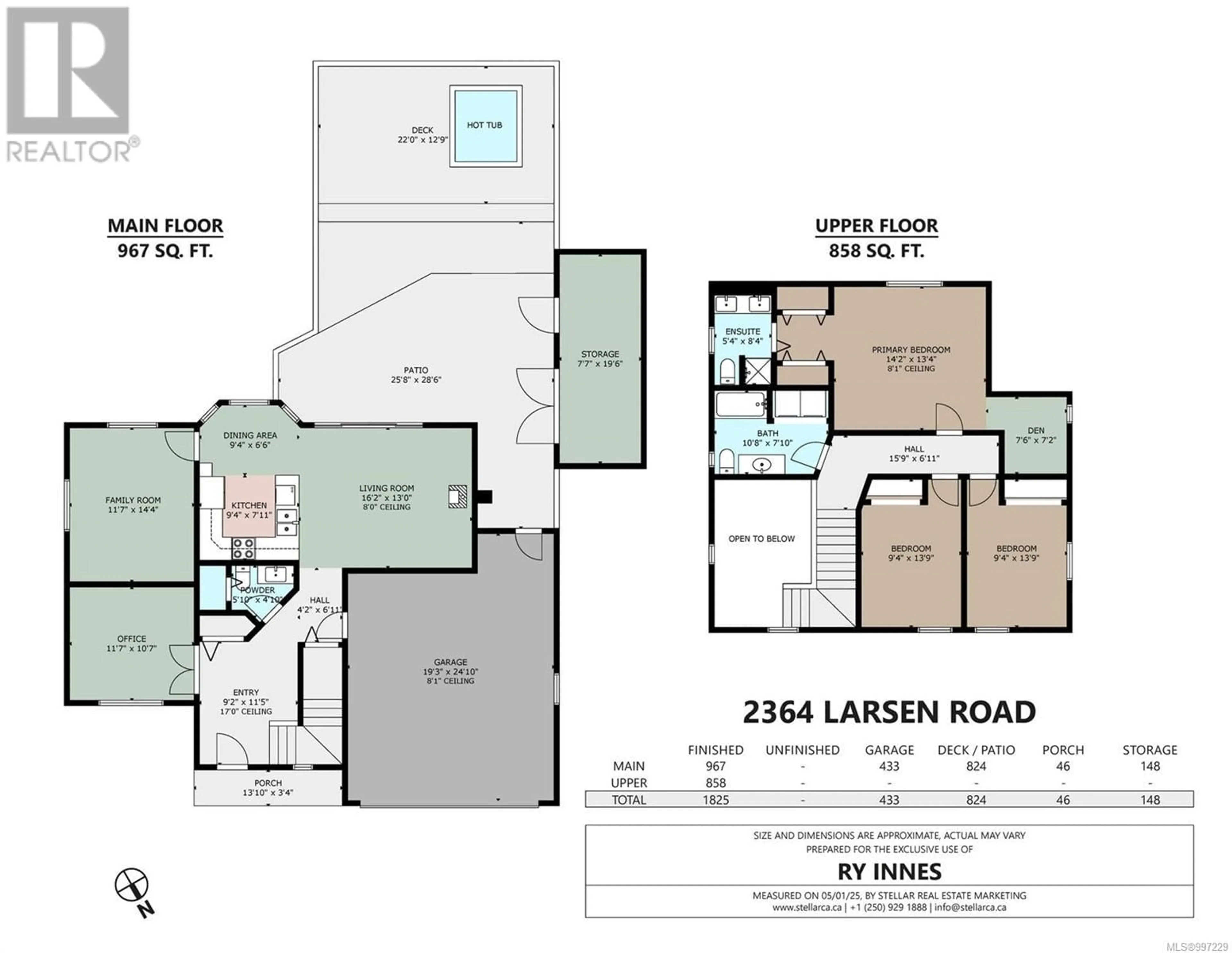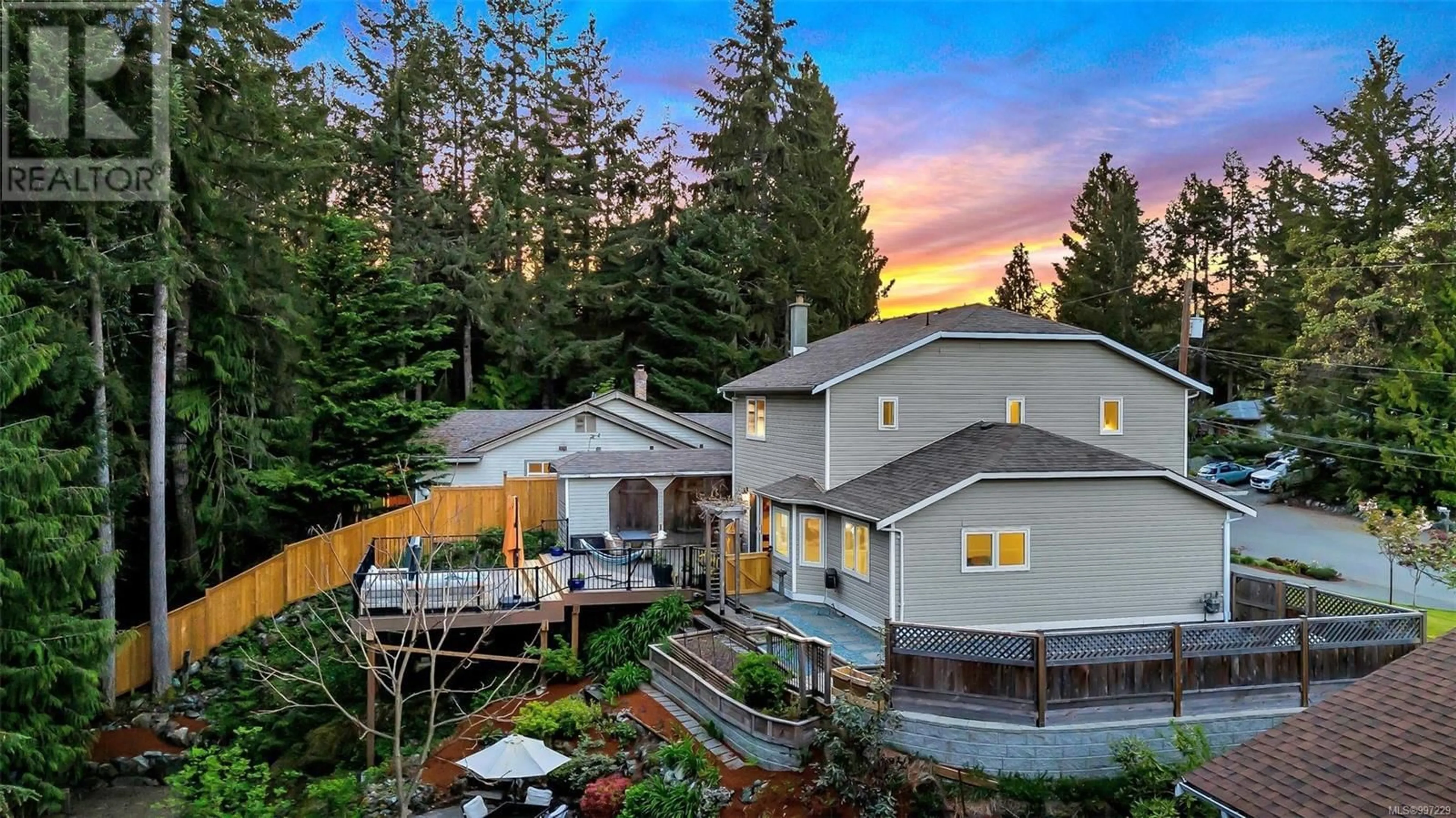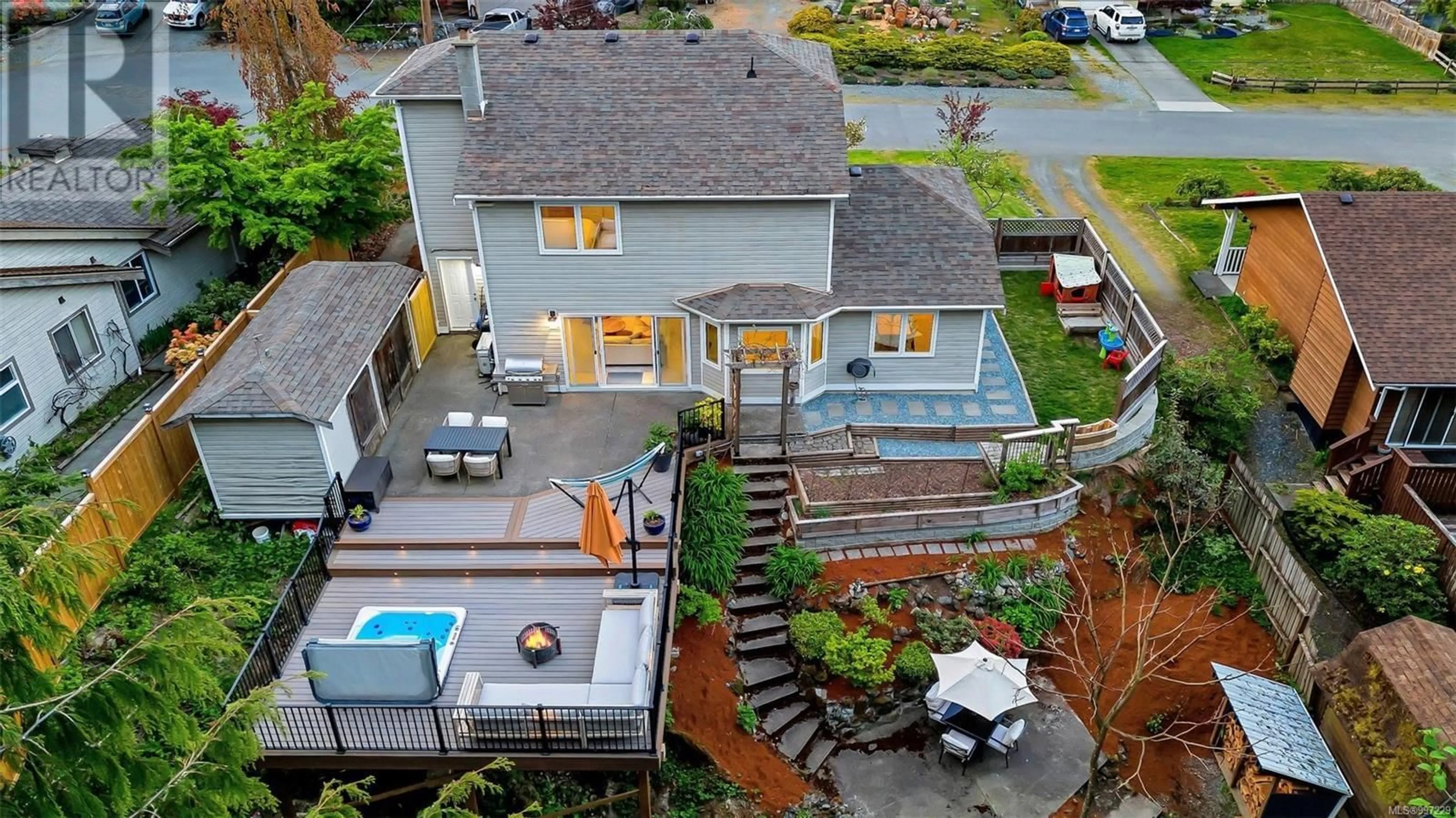2364 LARSEN ROAD, Shawnigan Lake, British Columbia V0R2W0
Contact us about this property
Highlights
Estimated ValueThis is the price Wahi expects this property to sell for.
The calculation is powered by our Instant Home Value Estimate, which uses current market and property price trends to estimate your home’s value with a 90% accuracy rate.Not available
Price/Sqft$376/sqft
Est. Mortgage$3,650/mo
Tax Amount ()$4,229/yr
Days On Market2 days
Description
Open House Sunday 1:30-3:00. Welcome to 2364 Larsen Rd, a beautifully updated home in the sought-after Shawnigan Lake Beach Estates! Located in a quiet cul-de-sac in a family-friendly neighbourhood, this property backs onto the Beach Estates Greenbelt and is steps from lake access, parks, schools and recreation. Updates include windows, flooring, paint, trim, lighting, heat pump with A/C, fridge, and a modernized powder room & ensuite. The expansive back deck features a recessed hot tub with a new hush pump, jet pump, and heater surrounded by composite decking. The fully fenced, south-facing yard includes a play area alongside the house, veggie garden, chicken coop, patio area, and multiple storage sheds. Plenty of space for all your toys with RV/boat parking and a double garage with a new door. This move-in-ready home has also achieved an above-average energy rating of 55 GJ/year, offering comfort year-round. Enjoy convenience and easy access to an outdoor lifestyle in Shawnigan Lake. (id:39198)
Property Details
Interior
Features
Main level Floor
Family room
14'4 x 11'7Kitchen
6'6 x 9'4Patio
28'6 x 25'8Porch
3'4 x 13'10Exterior
Parking
Garage spaces -
Garage type -
Total parking spaces 4
Property History
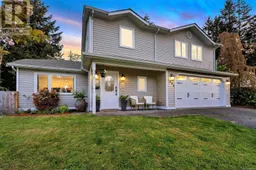 61
61
