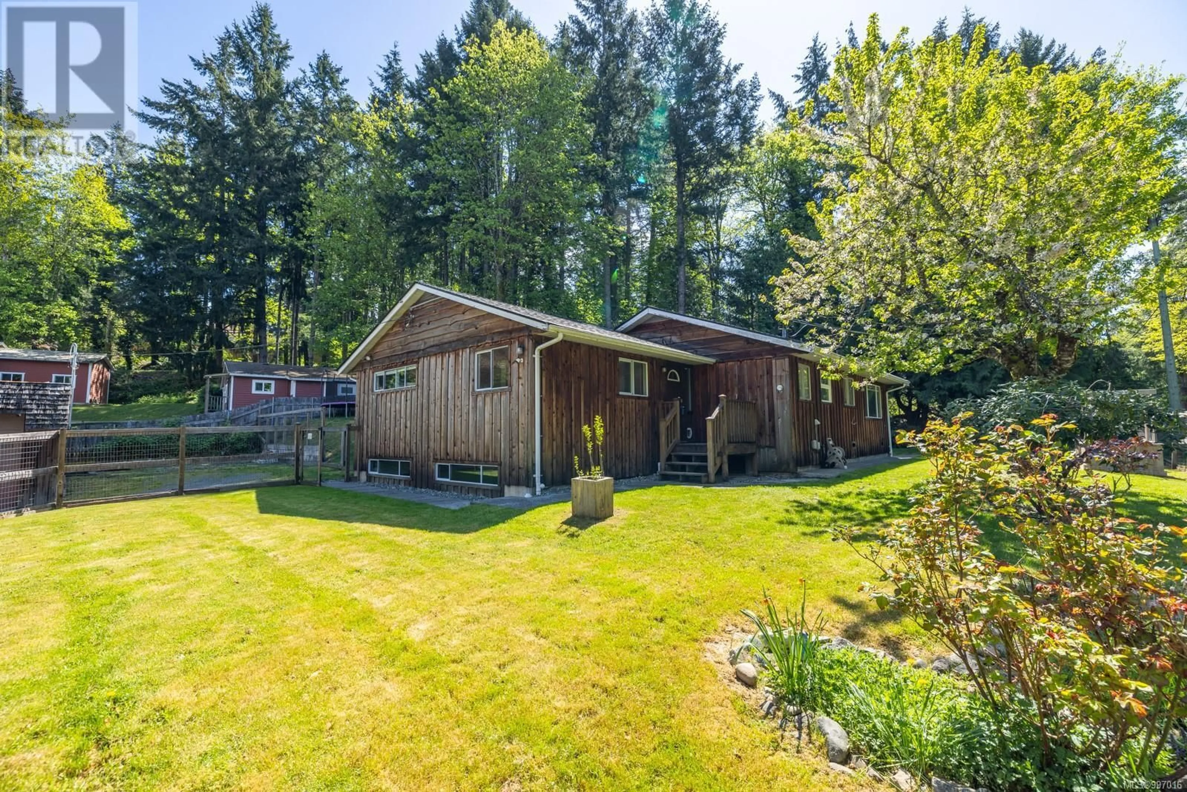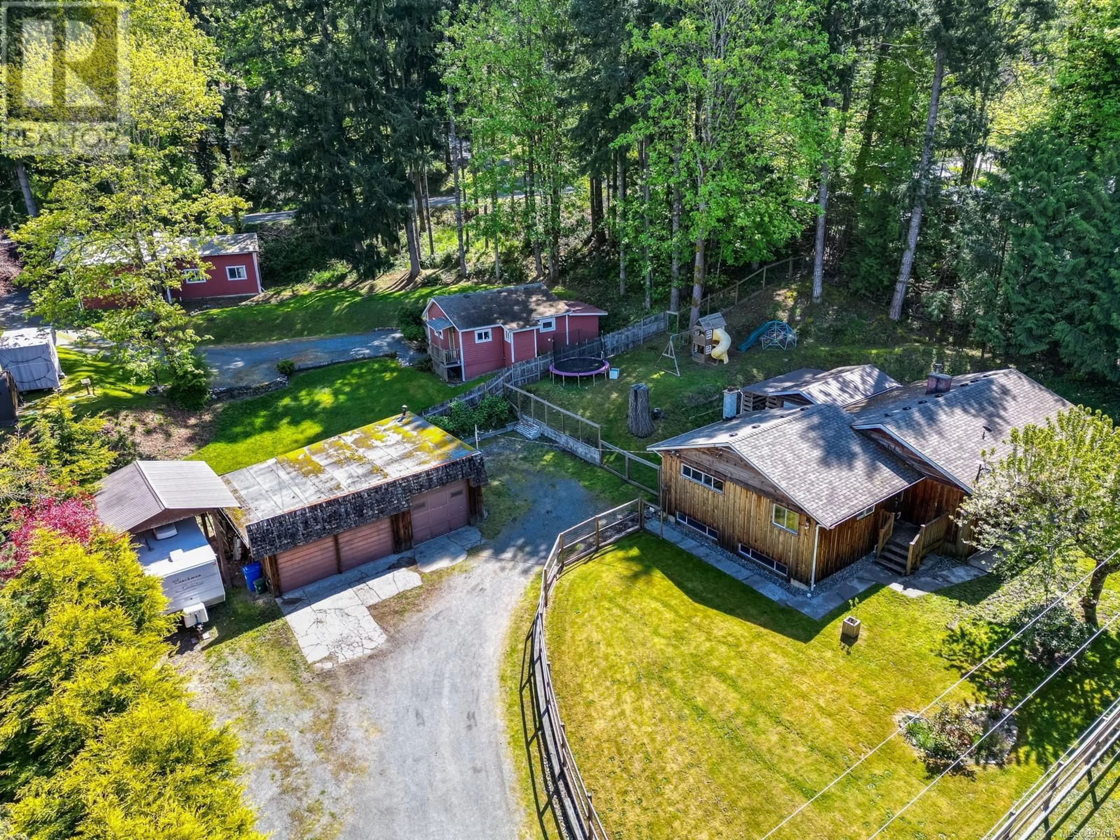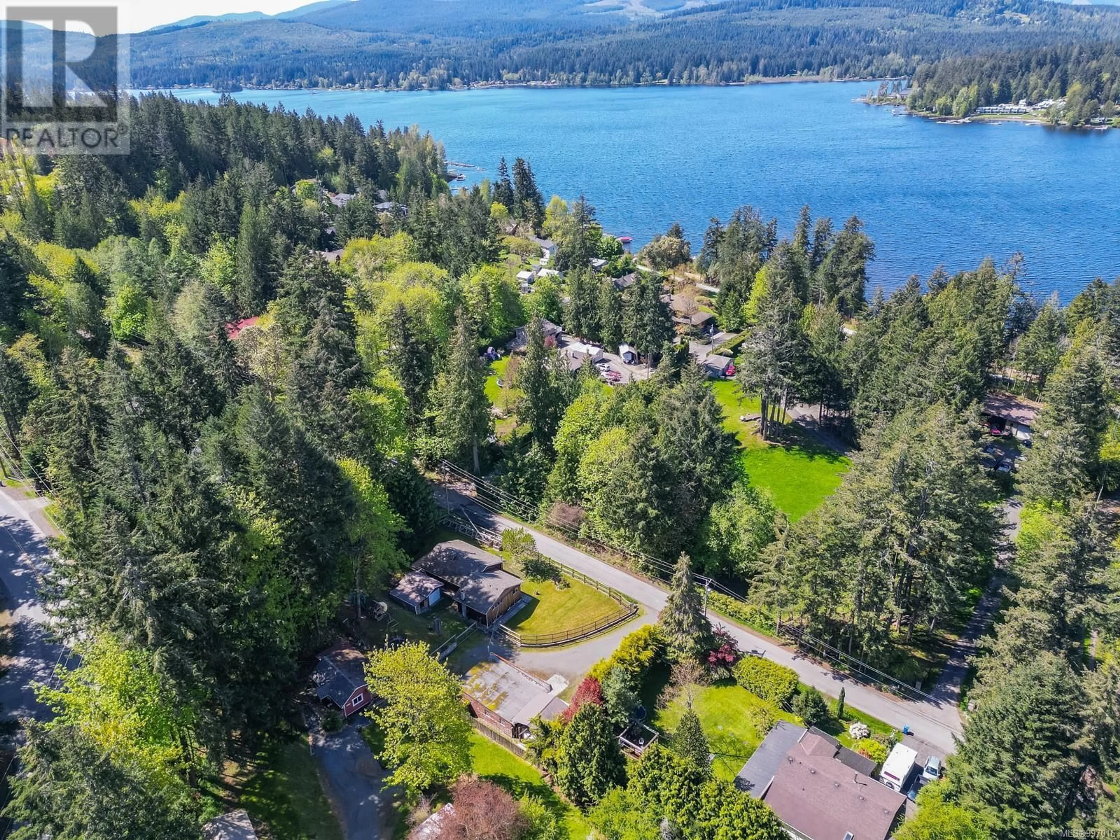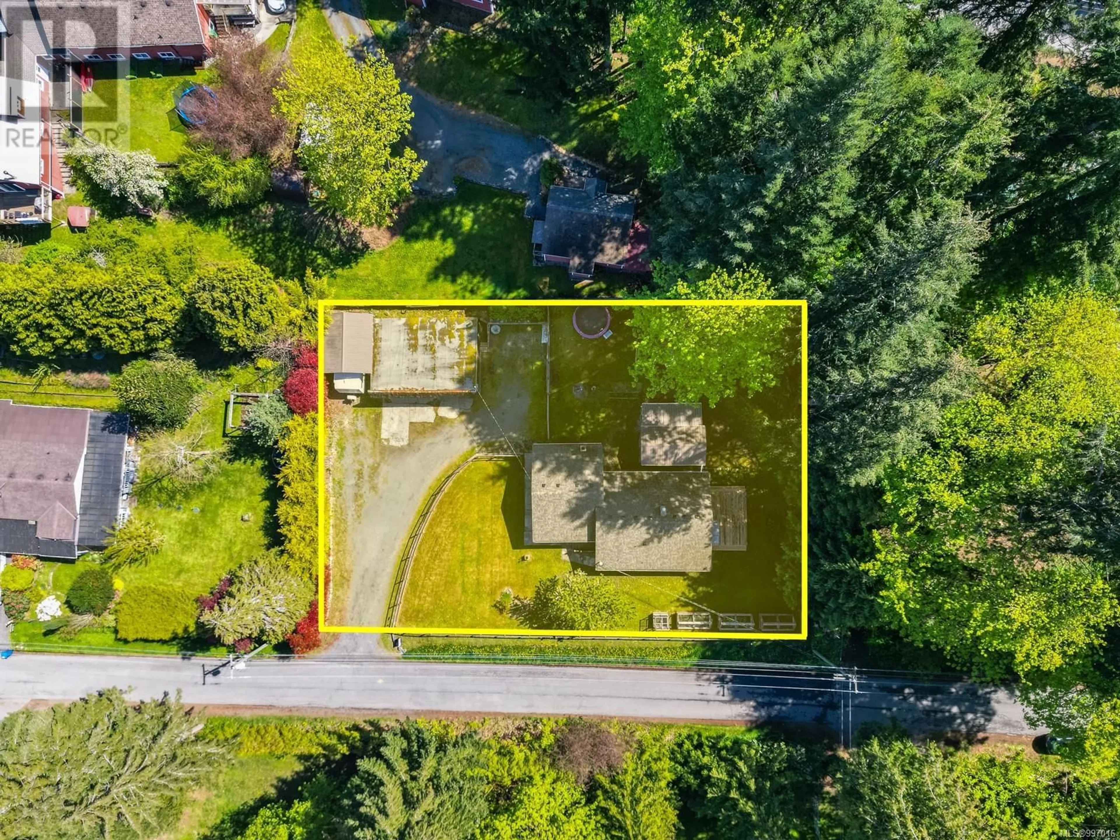2681 HEALD ROAD, Shawnigan Lake, British Columbia V0R2W0
Contact us about this property
Highlights
Estimated ValueThis is the price Wahi expects this property to sell for.
The calculation is powered by our Instant Home Value Estimate, which uses current market and property price trends to estimate your home’s value with a 90% accuracy rate.Not available
Price/Sqft$429/sqft
Est. Mortgage$3,479/mo
Tax Amount ()$3,913/yr
Days On Market18 hours
Description
Fantastic property on a quiet street just around the corner from Shawinigan wharf community park & very close to town centre! That's right, this 4 bed/2 bath homes sits on a beautiful .32 acre lot & its just a 2 minute walk to the beach park, with convenient access to the village rail trail! This mostly one level living home features primary with ensuite, plus 3 good sized bedrooms, cozy living room with wood fireplace and a partially finished family room downstairs with wood fireplace. Other property amenities include a detached 3 bay shop set up well for the mechanically talented, with features like a pit for oil changes, compressor & chain hoist. There is also a covered RV/boat storage, and even more covered storage with the oversized shed in the back yard. A fully fenced yard has a great kids play area & huge deck for entertaining. Lots of additional parking for your other toys or visiting family & friends, this property certainly has allot to offer, come have a look for yourselves! (id:39198)
Property Details
Interior
Features
Main level Floor
Laundry room
5' x 9'Den
8' x 6'Bathroom
Ensuite
Exterior
Parking
Garage spaces -
Garage type -
Total parking spaces 2
Property History
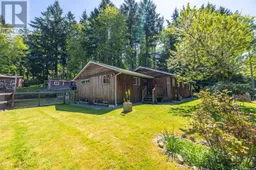 55
55
