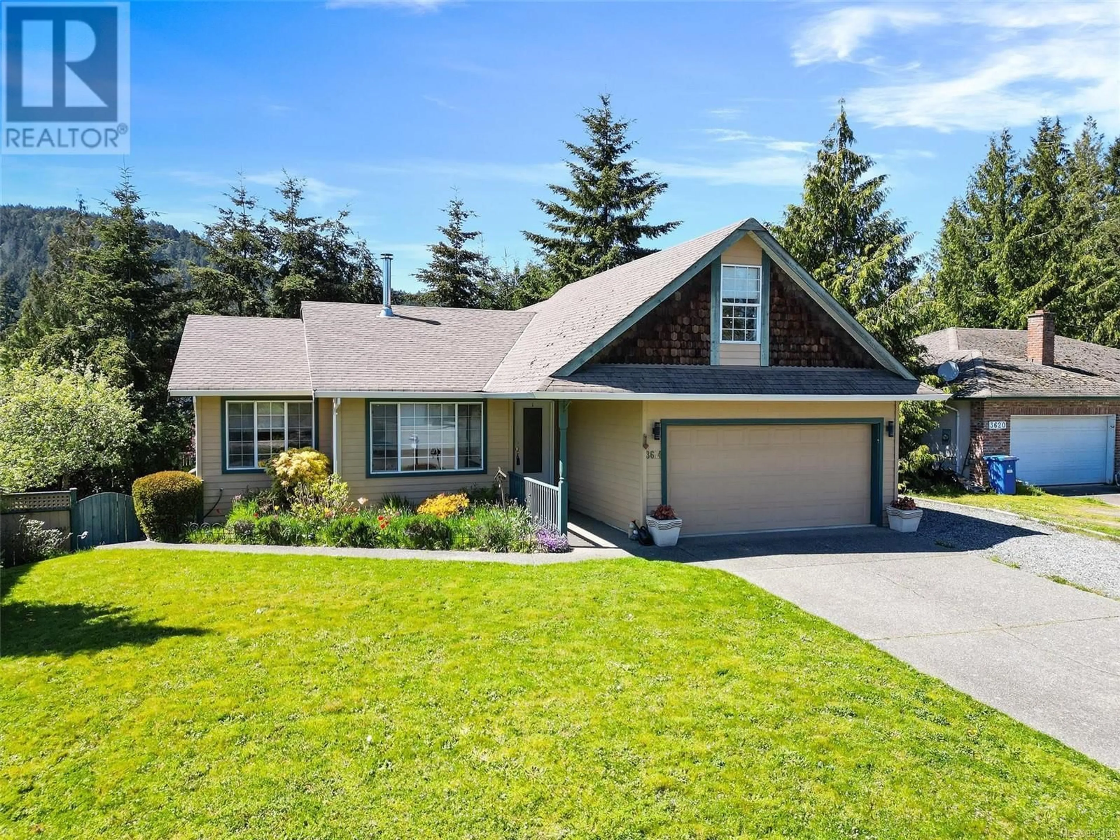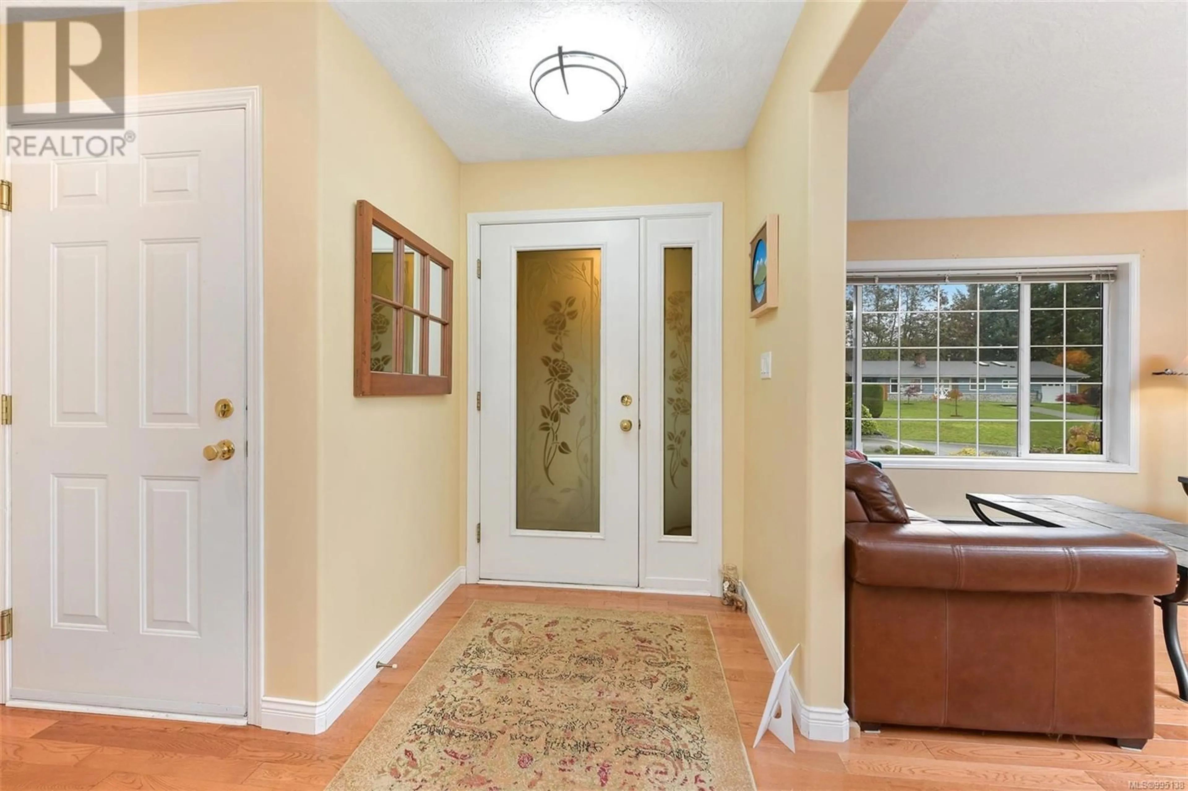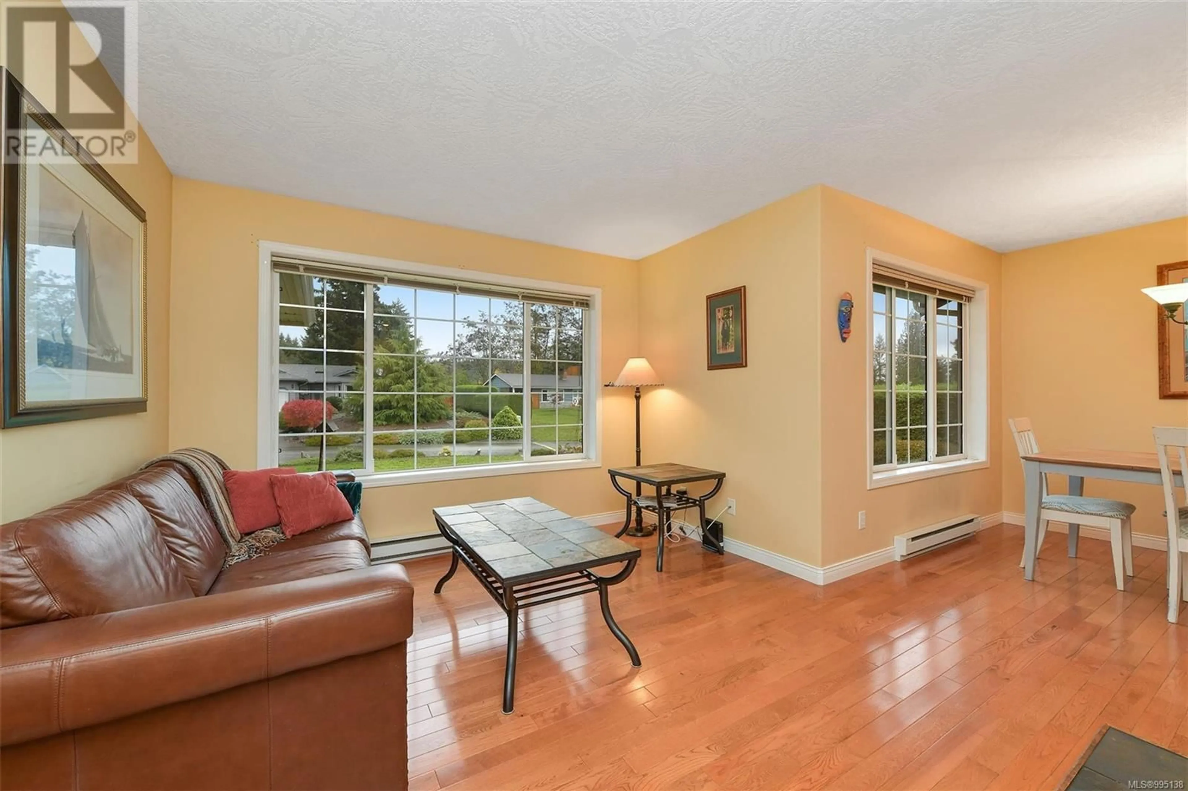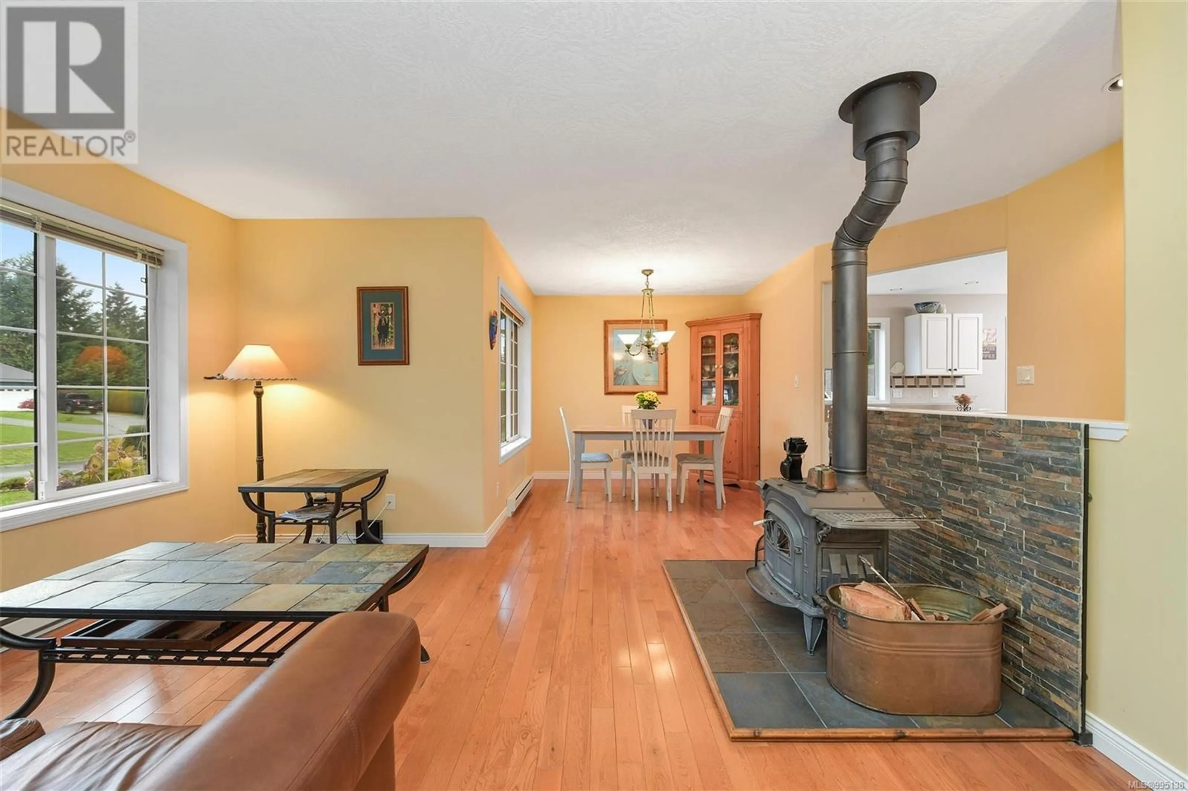3614 WATSON AVENUE, Cobble Hill, British Columbia V0R1L0
Contact us about this property
Highlights
Estimated ValueThis is the price Wahi expects this property to sell for.
The calculation is powered by our Instant Home Value Estimate, which uses current market and property price trends to estimate your home’s value with a 90% accuracy rate.Not available
Price/Sqft$261/sqft
Est. Mortgage$3,736/mo
Maintenance fees$60/mo
Tax Amount ()$4,277/yr
Days On Market15 days
Description
$10k BONUS OFFERED to the BUYER & NEW PRICE. HD VIDEO, PHOTOS & FLOOR PLAN online. This charming 5BD, 3BTH home w/suite is located on a tranquil cul-de-sac, providing a perfect balance between serenity & convenience w/easy access to Hwy #1. Main offers updated kitchen w/views, living room, 2BD-3BD/loft, & 2BTH, enjoy the ensuite bthrm w/luxurious upgrades, including heated floor. Lower offers 2BD inlaw suite, perfect for extended family. Step outside to the extended & reinforced deck, a fantastic outdoor space for relaxation & entertainment. Family-friendly neighbourhood boasts nearby parks, making it an excellent place to raise a family. Nature lovers will appreciate the proximity to Cobble Hill Mountain, just a 5-minute walk. walk w/biking/hiking trails. Minutes to local Pub, Country Grocer & all amenities, ideal location! Truly a bonus with the 3 walkin closets, 2 car garage, loads of parking & bring the RV! Live in this beautiful area that seamlessly blends nature & community. (id:39198)
Property Details
Interior
Features
Other Floor
Storage
10 x 8Exterior
Parking
Garage spaces -
Garage type -
Total parking spaces 6
Condo Details
Inclusions
Property History
 29
29



