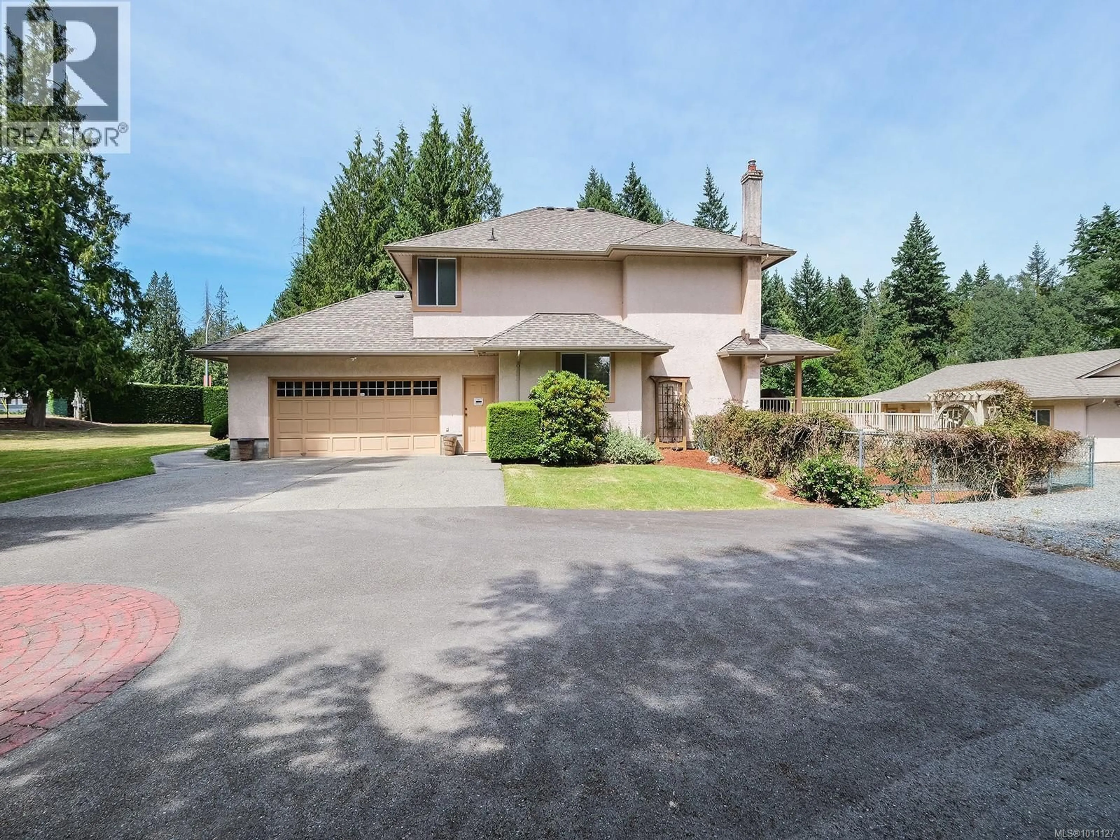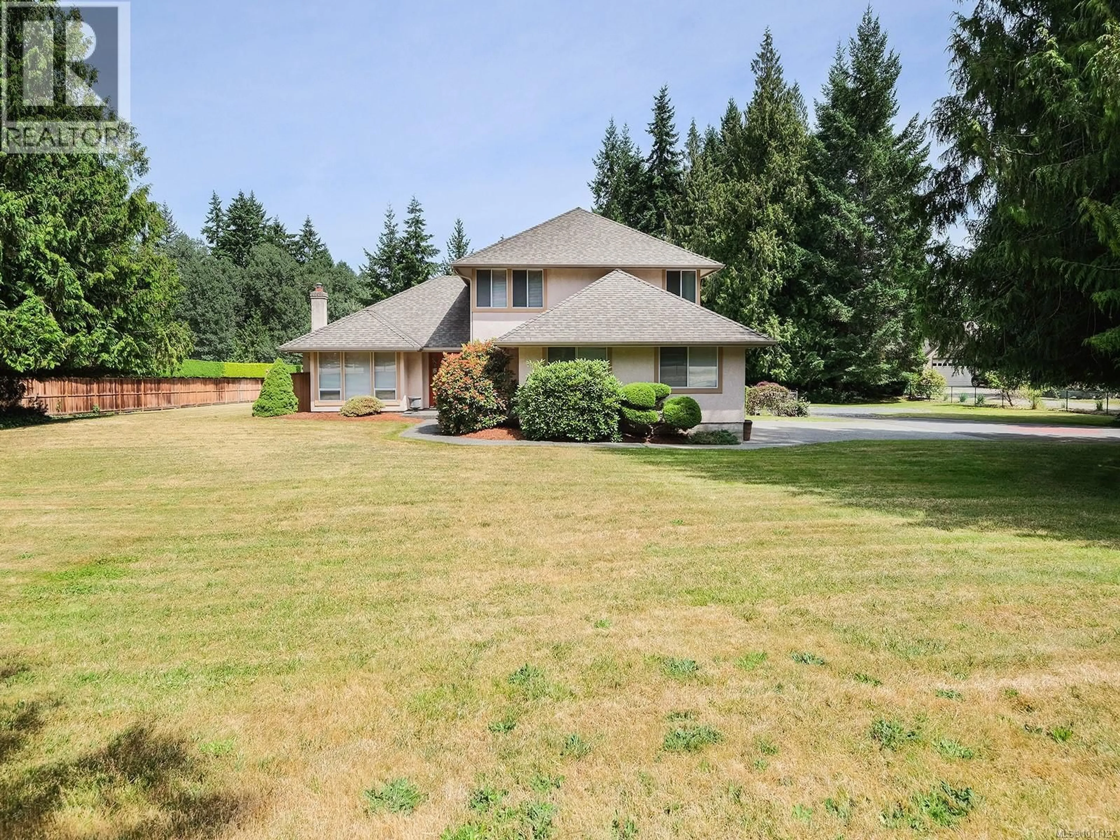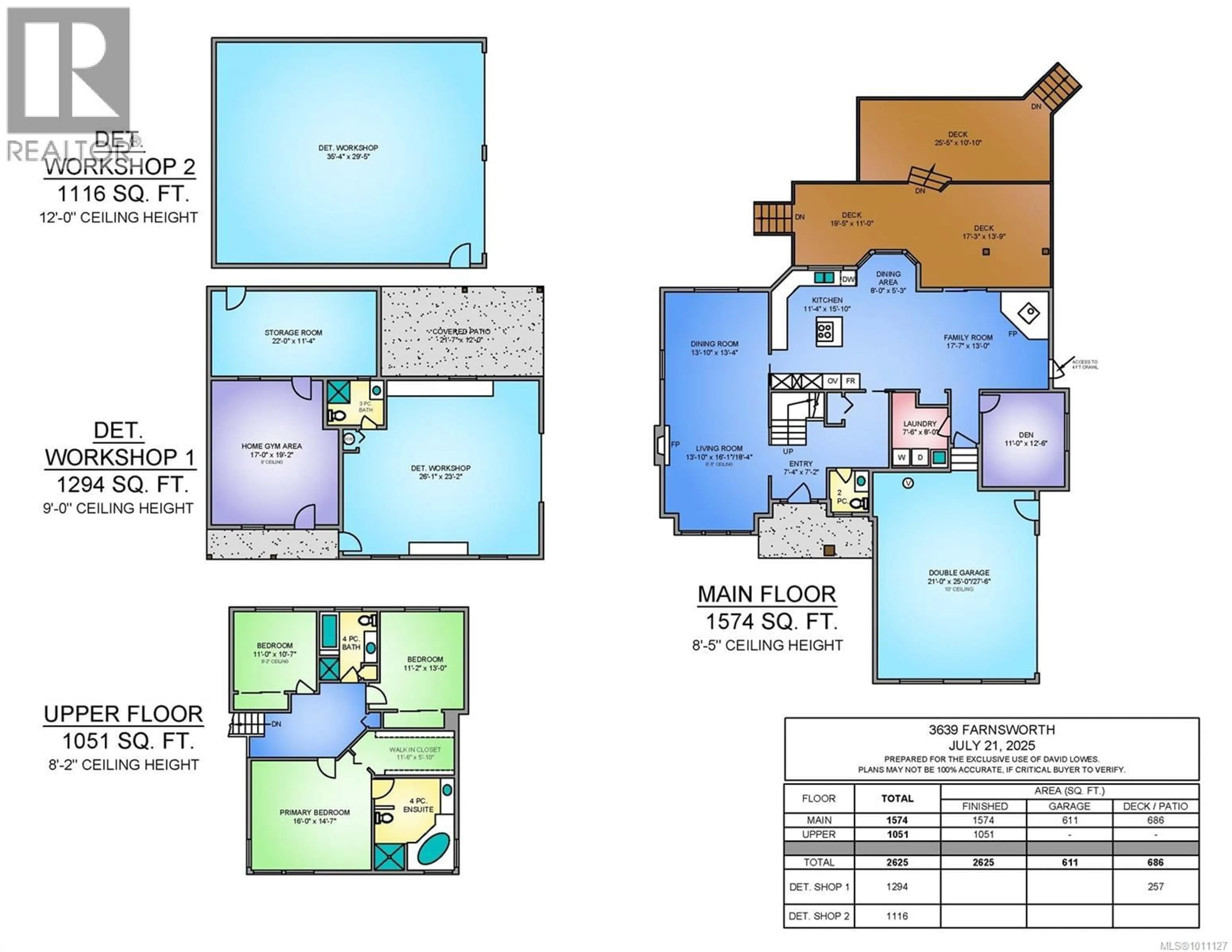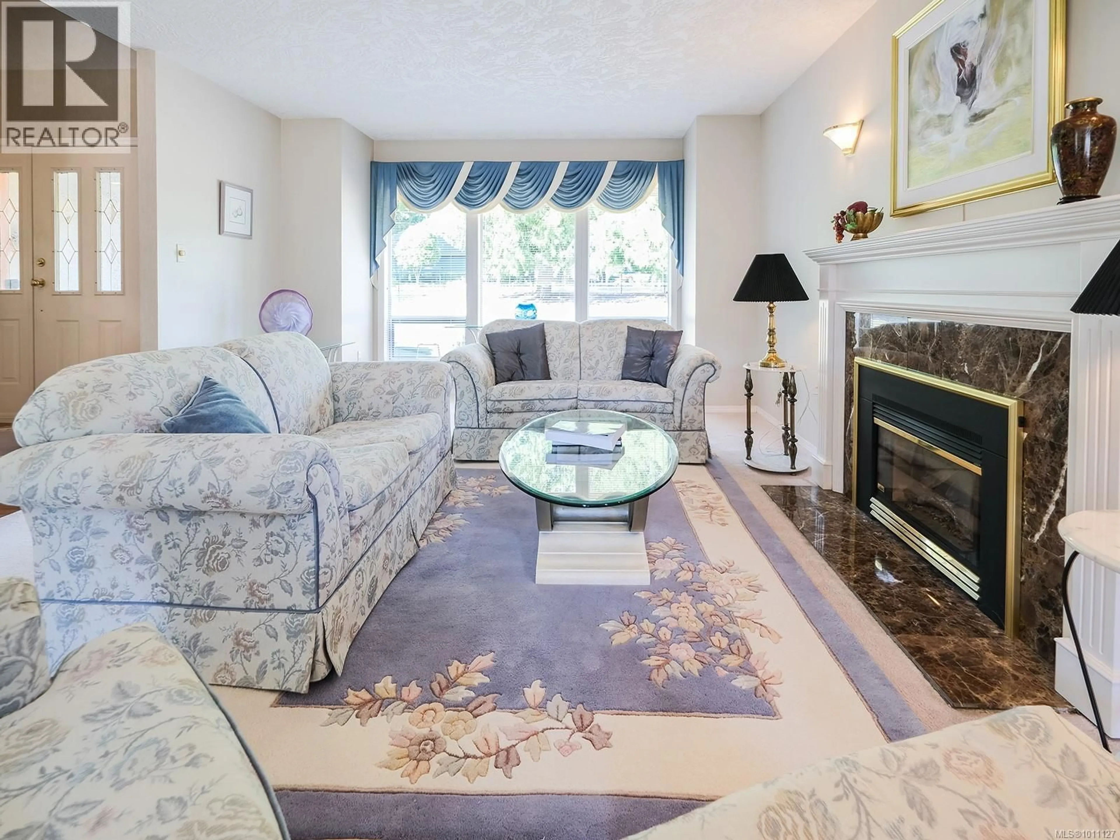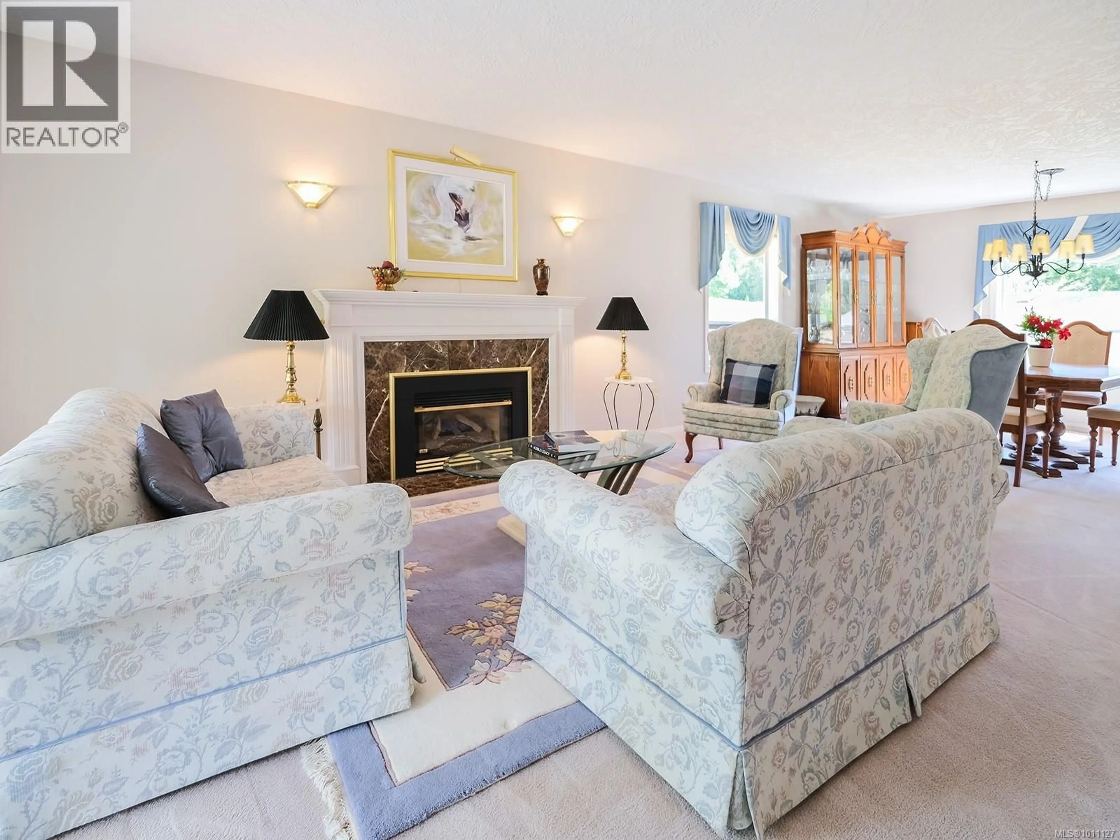3639 FARNSWORTH ROAD, Cobble Hill, British Columbia V0R1L4
Contact us about this property
Highlights
Estimated valueThis is the price Wahi expects this property to sell for.
The calculation is powered by our Instant Home Value Estimate, which uses current market and property price trends to estimate your home’s value with a 90% accuracy rate.Not available
Price/Sqft$666/sqft
Monthly cost
Open Calculator
Description
Welcome to 3639 Farnsworth Rd – a stunning 2,635 sq ft custom-built two-level home situated on a beautifully landscaped, level and fully fenced 1.3-acre lot in the desirable Farnsworth neighbourhood. This spacious residence features 3 bedrooms (all upstairs), 3 bathrooms, a den, a formal dining room, and both family and living rooms—perfect for flexible living and entertaining. The kitchen offers plenty of storage and prep space, a eating area and seamlessly flowing to the family room for those large family gatherings. Warm oak hardwood floors run throughout, while the propane fireplace and heat pump with air conditioning provide year-round comfort. Step outside to enjoy the expansive double-tier deck, wired for a hot tub, overlooking the meticulously maintained grounds with a full sprinkler system. Parking is never an issue, with a large turnaround driveway, attached double garage with EV outlet, and abundant space for vehicles, RVs, and boats. Two impressive detached workshops complement the property: a double-bay, over-height shop built specifically for RV and boat storage, and a second workshop featuring a heated, finished woodshop, 3-piece bathroom, home gym, and storage room. This one-of-a-kind property combines comfort, functionality, and plenty of space for hobbies, toys, and entertaining. A rare opportunity in a sought-after location! (id:39198)
Property Details
Interior
Features
Main level Floor
Entrance
7'2 x 7'4Dining room
13'4 x 13'10Living room
18'4 x 13'10Bathroom
Exterior
Parking
Garage spaces -
Garage type -
Total parking spaces 8
Property History
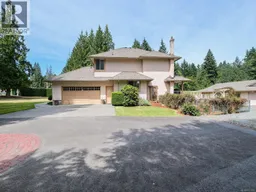 55
55
