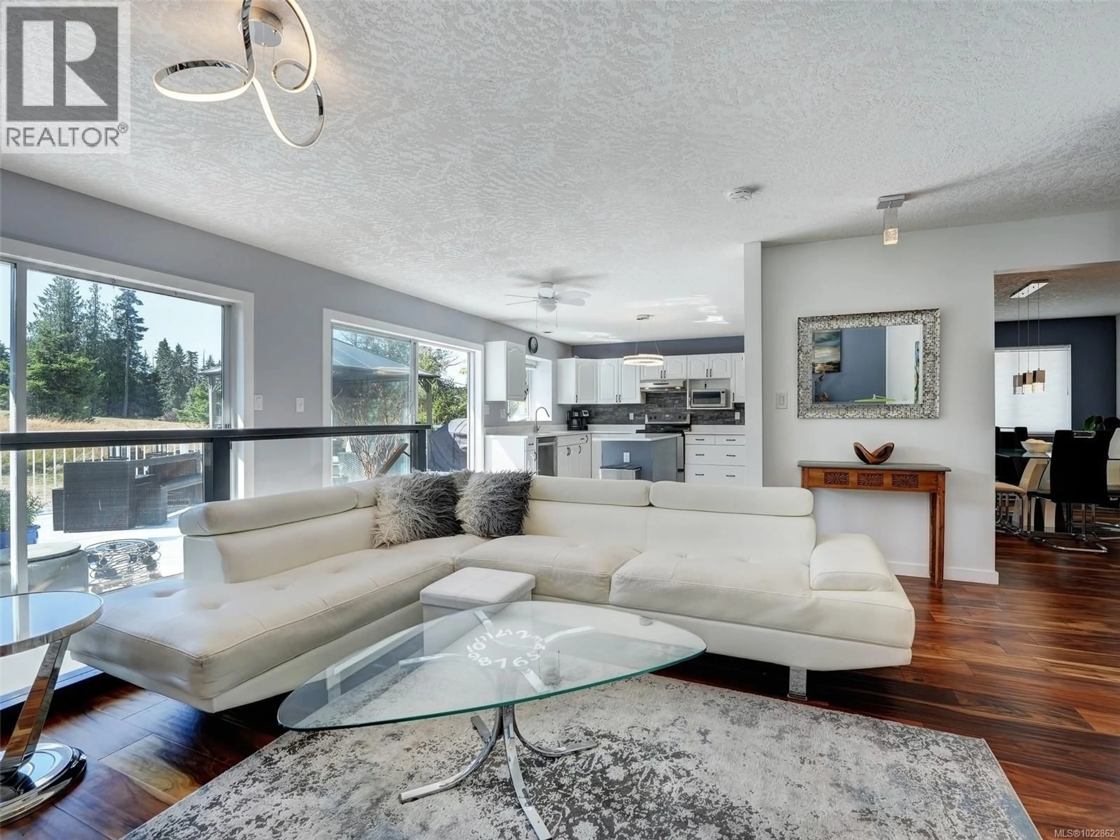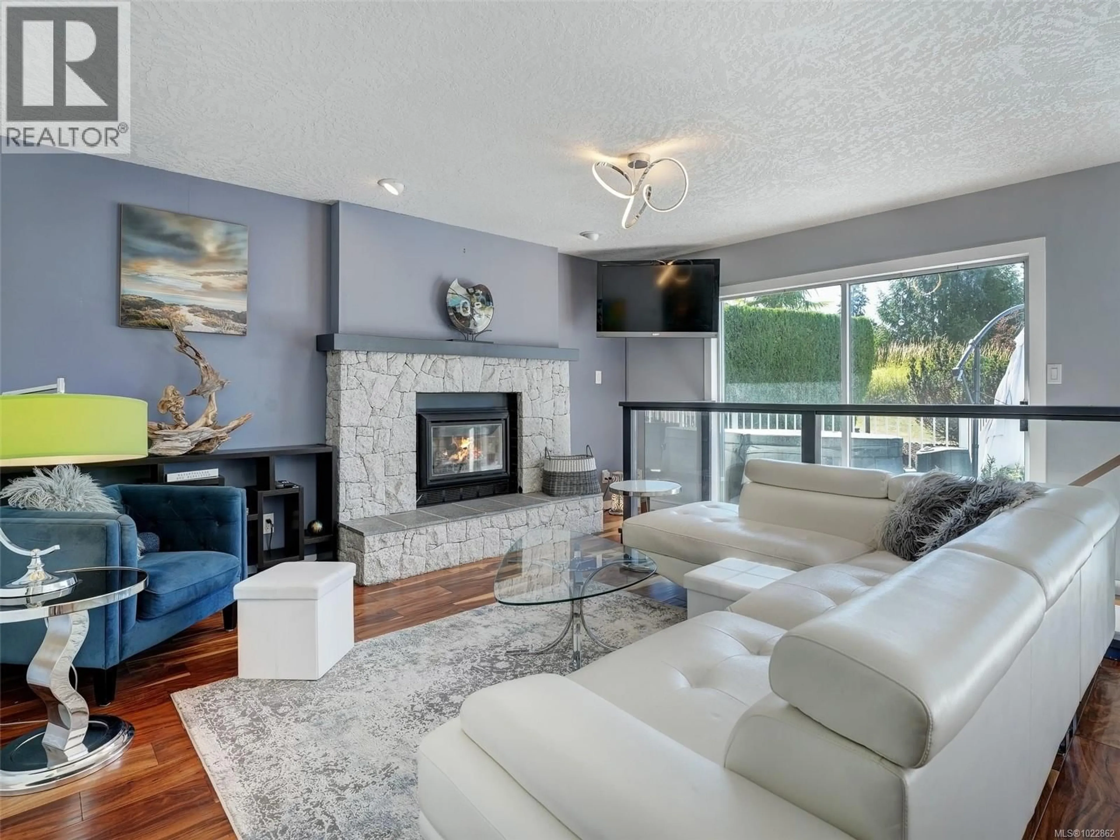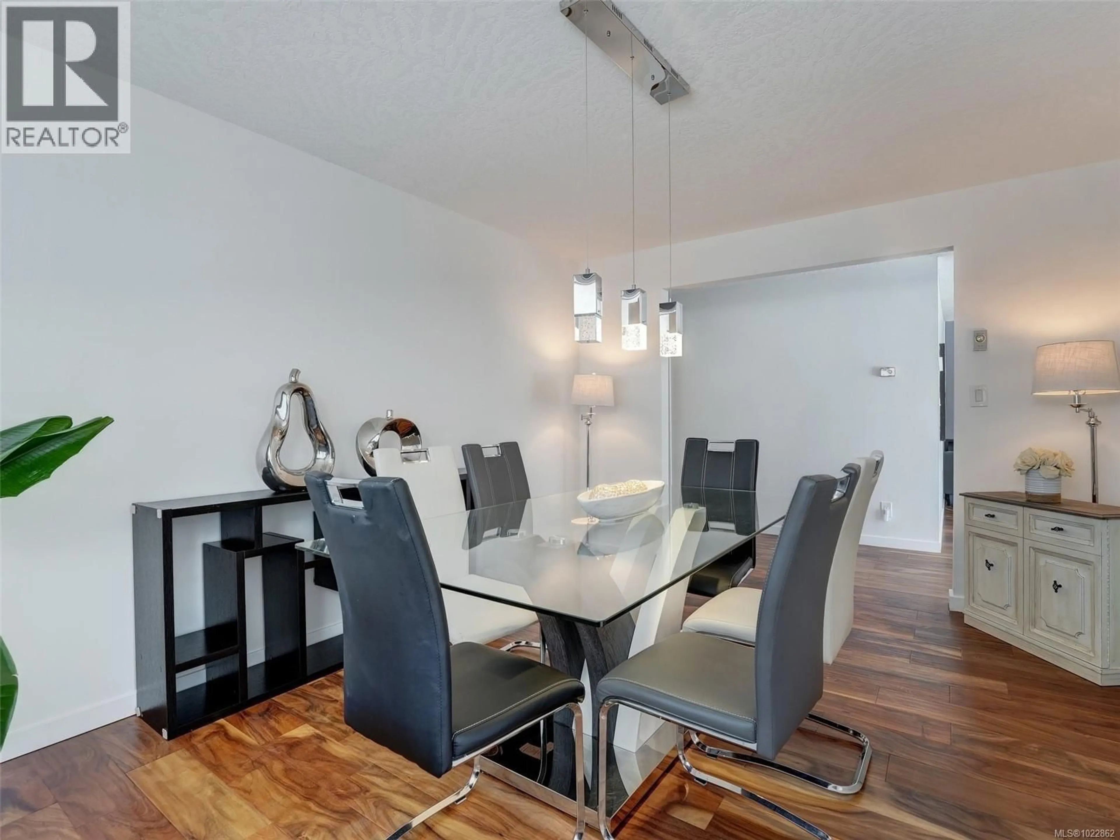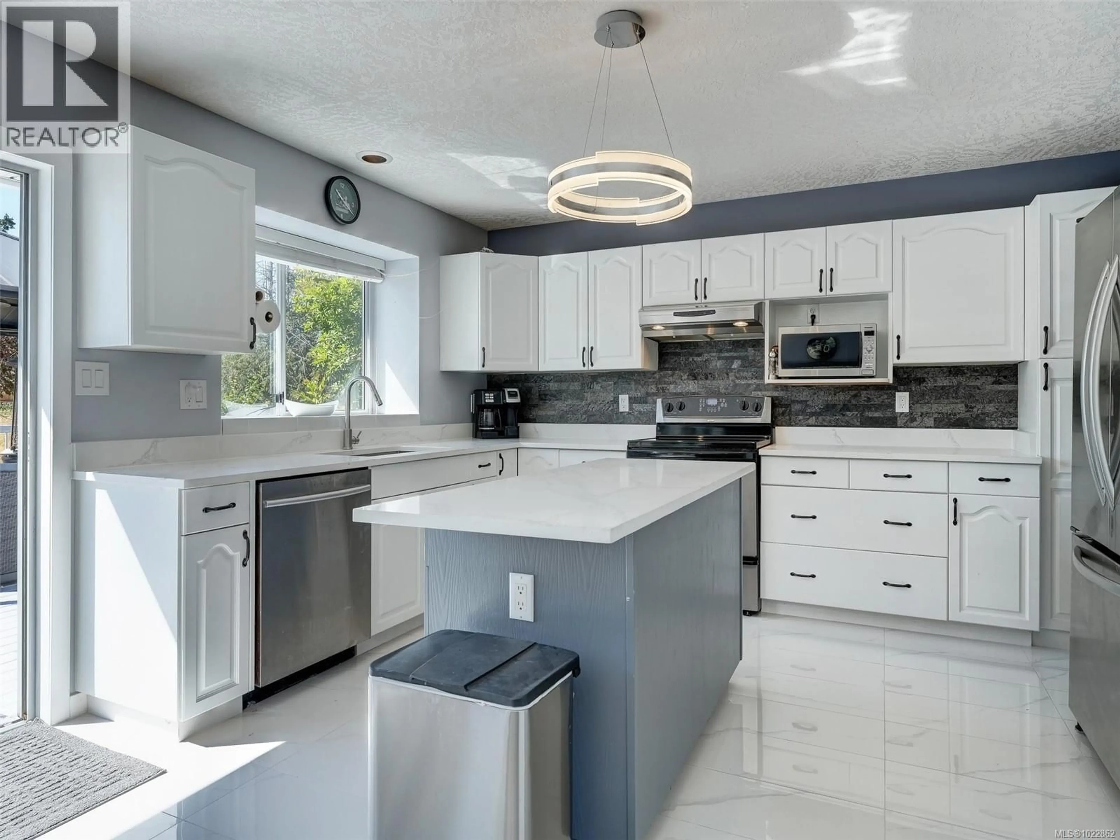3718 ARBUTUS DRIVE NORTH, Cobble Hill, British Columbia V8H0K8
Contact us about this property
Highlights
Estimated valueThis is the price Wahi expects this property to sell for.
The calculation is powered by our Instant Home Value Estimate, which uses current market and property price trends to estimate your home’s value with a 90% accuracy rate.Not available
Price/Sqft$270/sqft
Monthly cost
Open Calculator
Description
One-level living in Arbutus Ridge! This beautifully updated four-bedroom, three-bathroom home is located in the highly desirable 55+ gated community of Arbutus Ridge. Offering 3,397 sqft, this home combines the convenience of main-level living with a fully finished lower level, ideal for guests, hobbies, or extra space. Backing onto the 12th fairway, the south-facing backyard provides privacy and tranquil views. The main level features hardwood and tile floors, skylights, 2 gas fireplaces, a kitchen with stainless steel appliances & granite counters, along with a bright dining area and 2 living spaces. The primary suite includes a walk-in closet, luxurious ensuite, and in-suite laundry, with a second bedroom & full bath also on the main level. The lower level is also accessible by an exterior entrance & offers a rec room, wet bar, 2 bedrooms, an additional bathroom, and theatre room. Just steps to the clubhouse, pool, tennis, and ocean access this is resort-style living at its finest. (id:39198)
Property Details
Interior
Features
Lower level Floor
Storage
12 x 4Storage
17 x 4Recreation room
20 x 9Bedroom
13 x 8Exterior
Parking
Garage spaces -
Garage type -
Total parking spaces 2
Condo Details
Inclusions
Property History
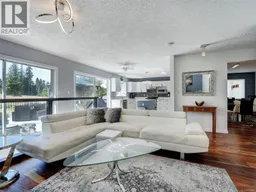 25
25
