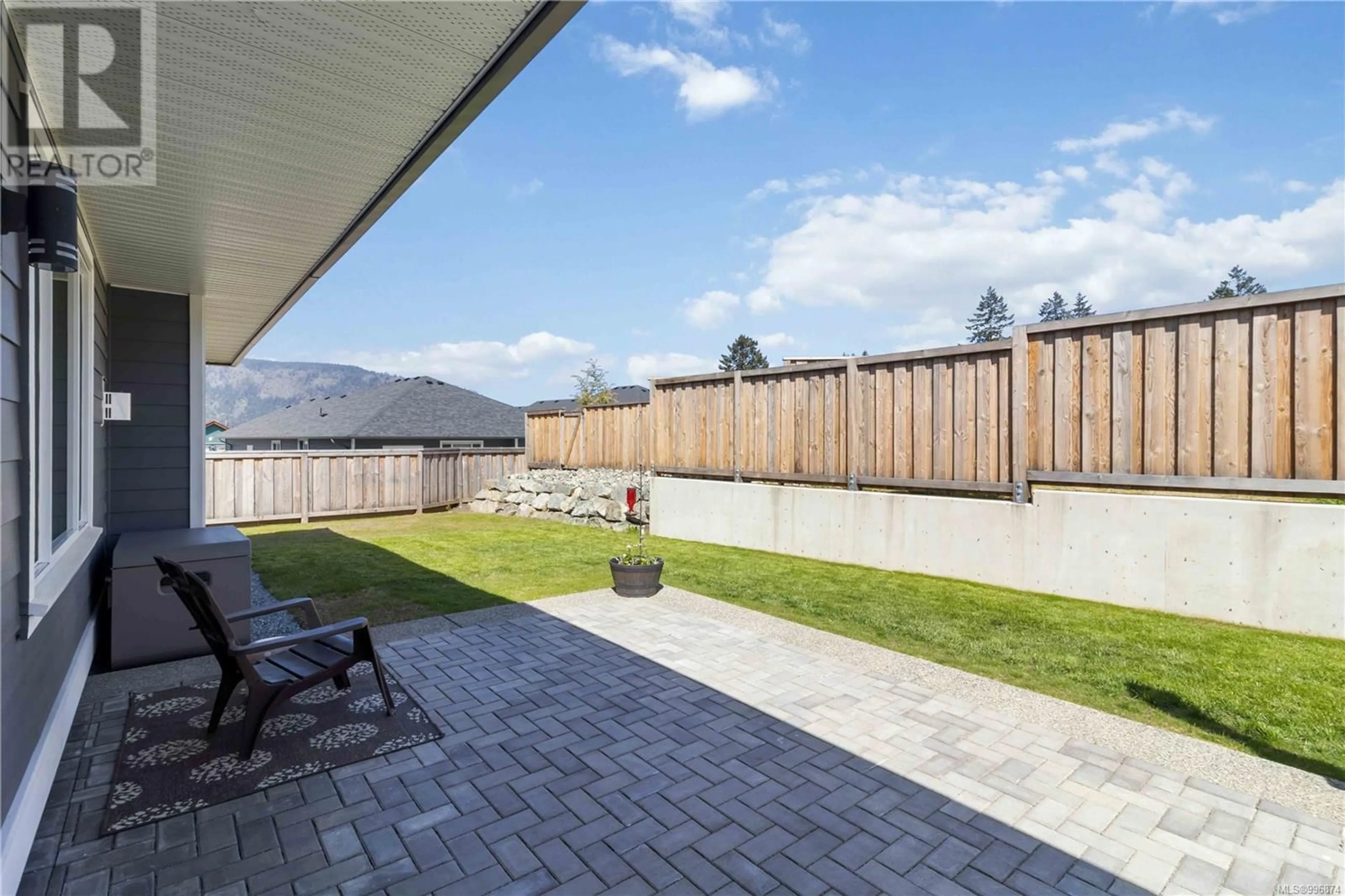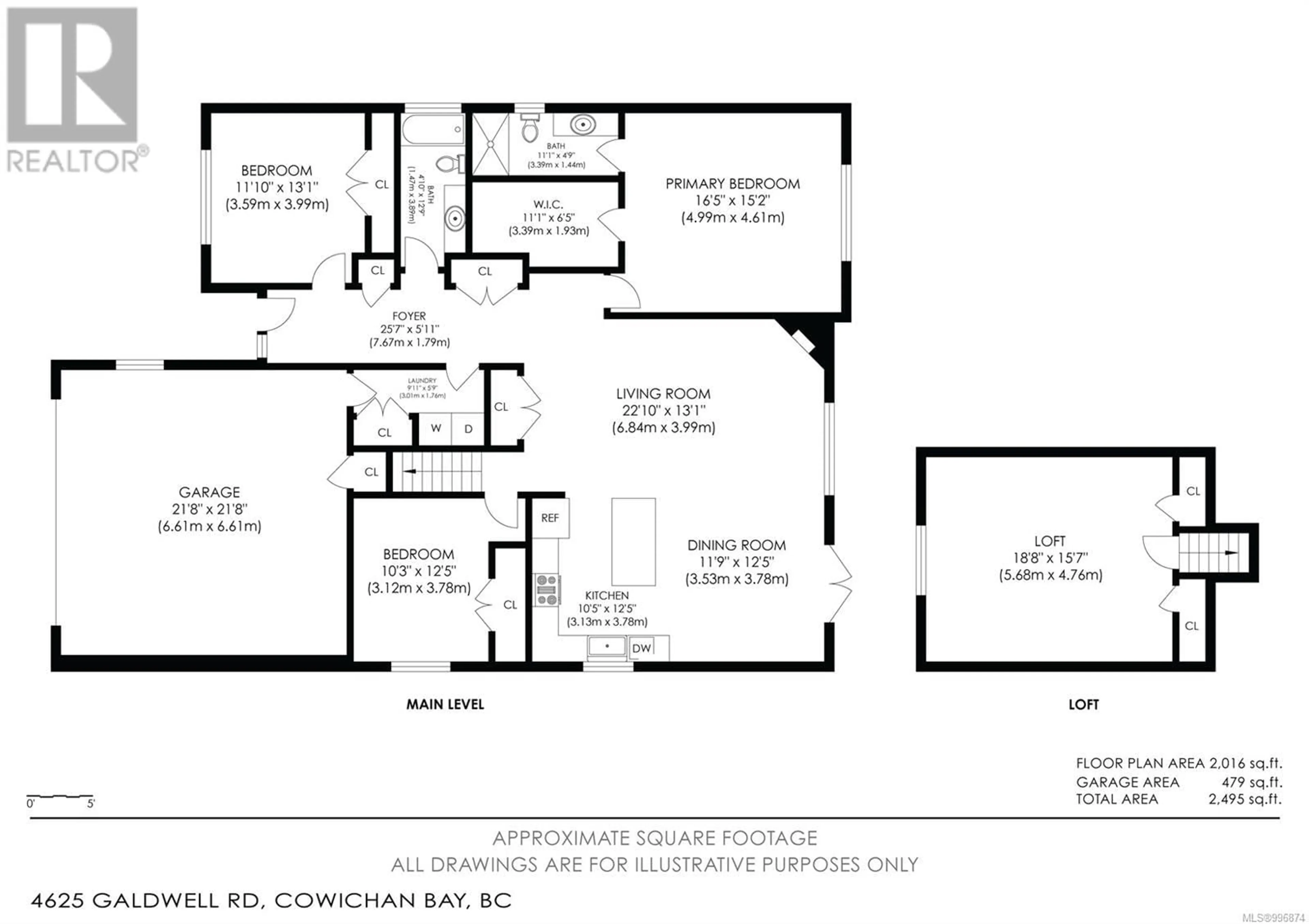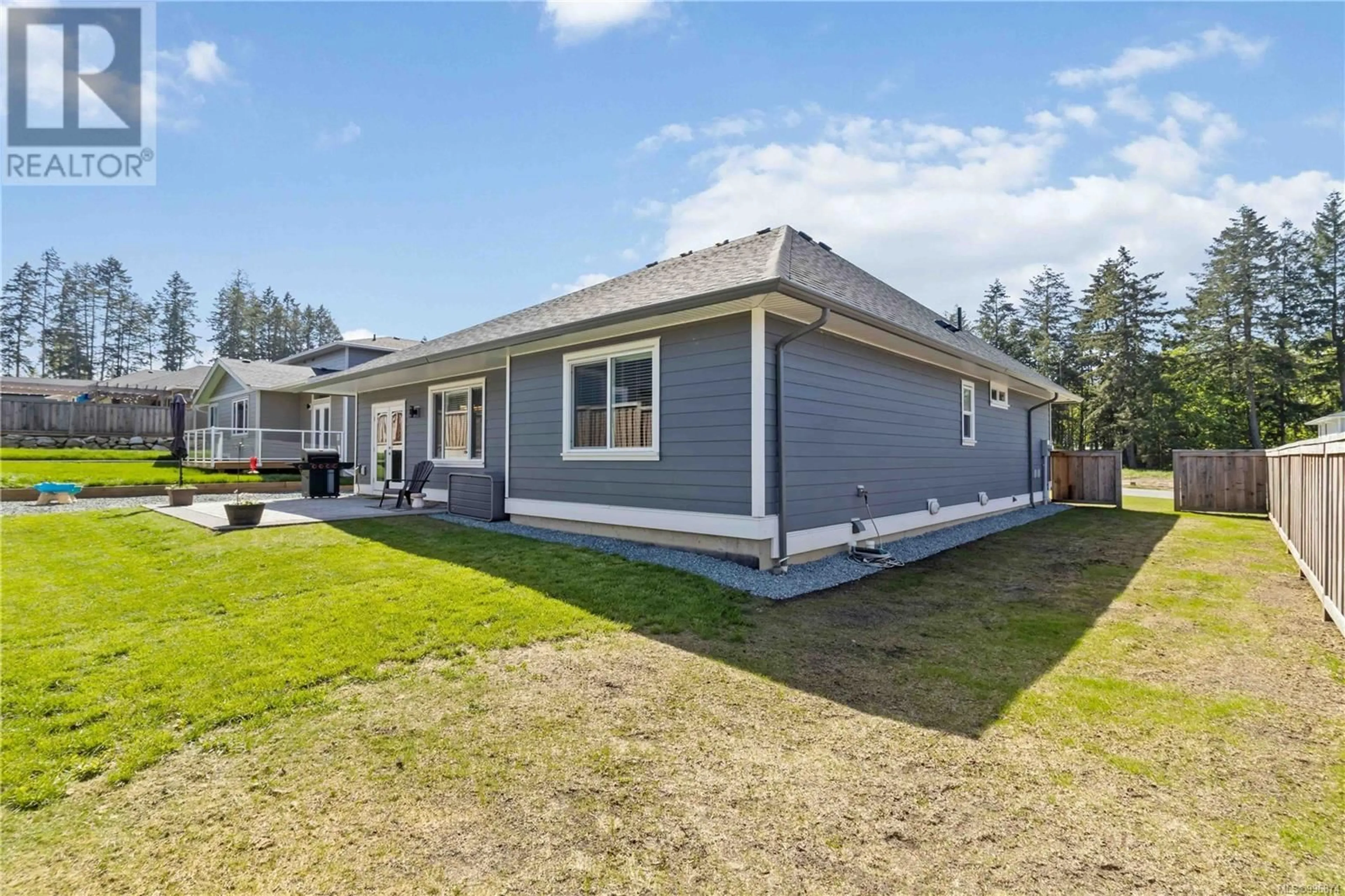4625 GALDWELL ROAD, Cowichan Bay, British Columbia V0R1N1
Contact us about this property
Highlights
Estimated ValueThis is the price Wahi expects this property to sell for.
The calculation is powered by our Instant Home Value Estimate, which uses current market and property price trends to estimate your home’s value with a 90% accuracy rate.Not available
Price/Sqft$420/sqft
Est. Mortgage$4,509/mo
Tax Amount ()$4,944/yr
Days On Market2 days
Description
Welcome to 4625 Galdwell Road, your seaside oasis in Cowichan Bay. Located on a quiet cul-de-sac, this like-new rancher offers 3 bedrooms, 2 bathrooms, and over 2,000 sqft of open-concept living. Enjoy hardwood floors throughout the main living areas, a bright chef’s kitchen with quartz countertops and ample storage, and a walk-out patio equipped with a gas hookup for barbecues and sunny gatherings. Your large primary bedroom features a walk-in closet and a private ensuite. Additional highlights include 9' ceilings, a double garage, a 4' crawlspace for storage, and RV parking. A spacious BONUS flex room above the garage is perfect for a hobby space, media room, or playroom. Put your feet up to rest in front of the natural gas fireplace or enjoy the dual fuel heat pump and forced air natural gas furnace. Close to the marina, forest trails, vineyards and more, your Vancouver Island dream lifestyle awaits! (id:39198)
Property Details
Interior
Features
Main level Floor
Kitchen
13' x 11'Entrance
6' x 26'Bathroom
Laundry room
6' x 10'Exterior
Parking
Garage spaces -
Garage type -
Total parking spaces 4
Property History
 38
38



