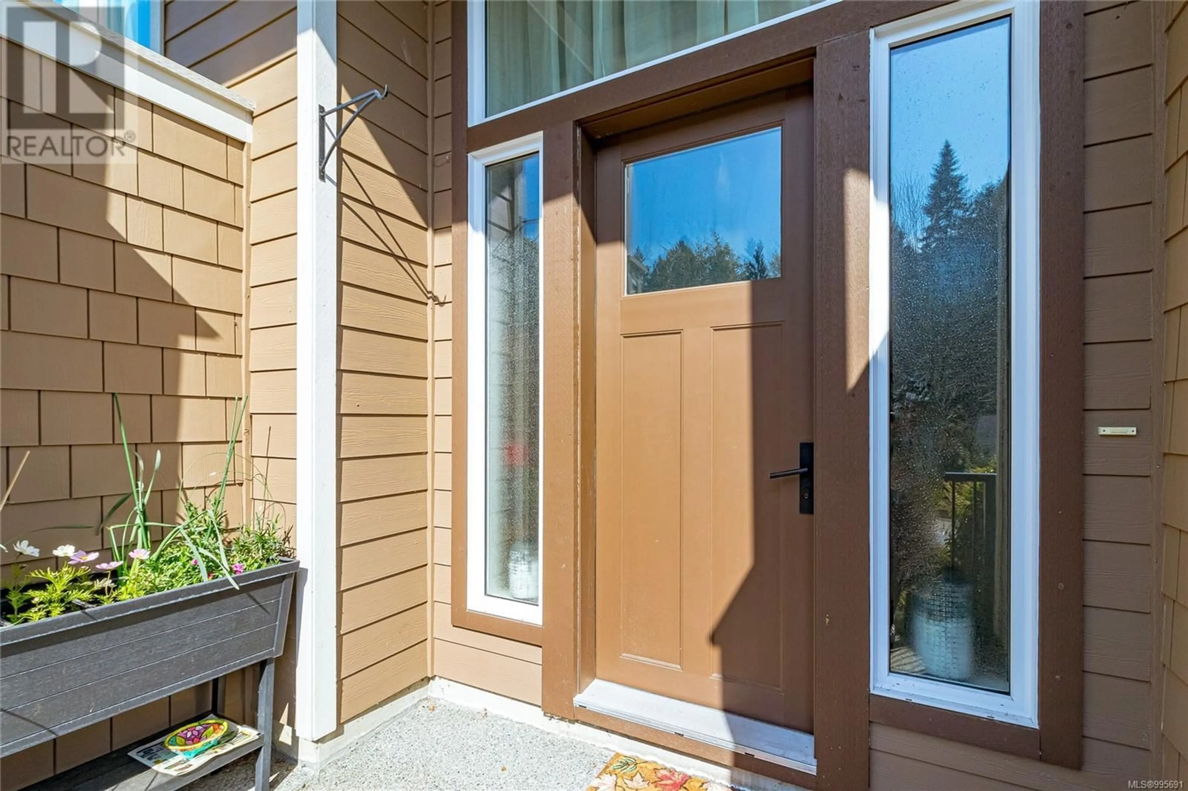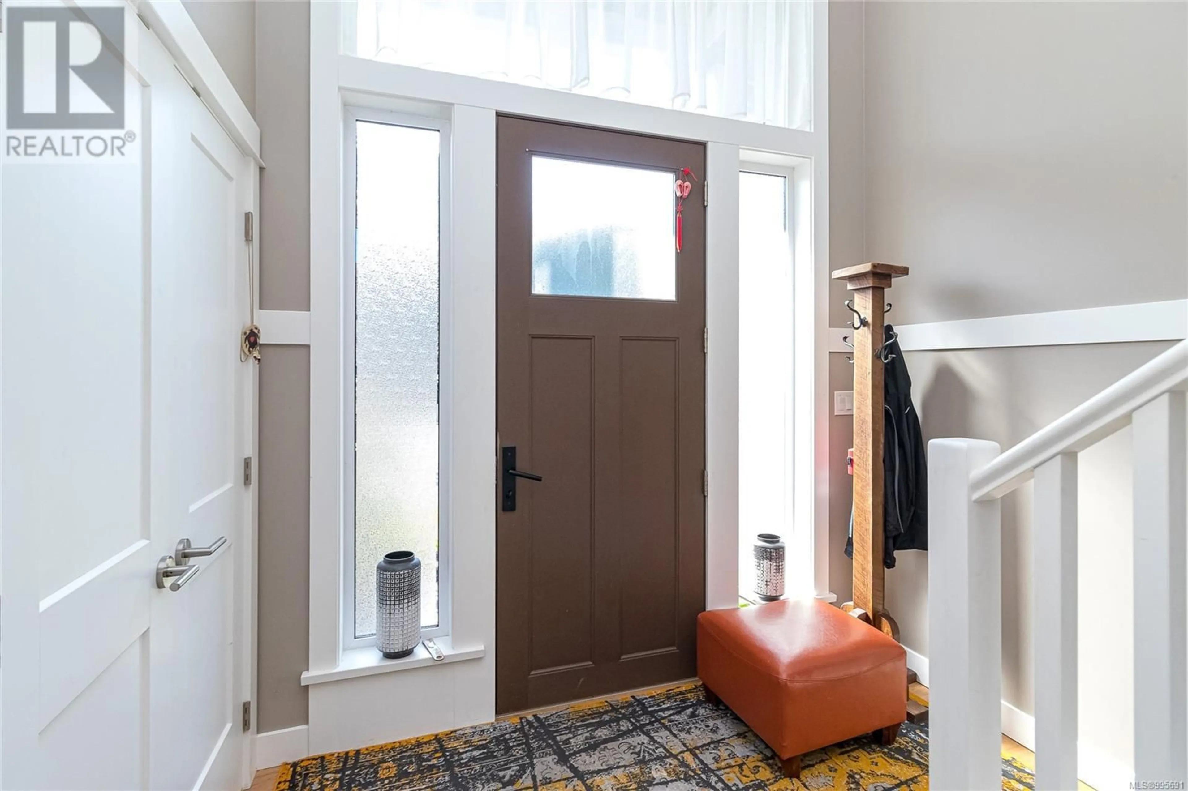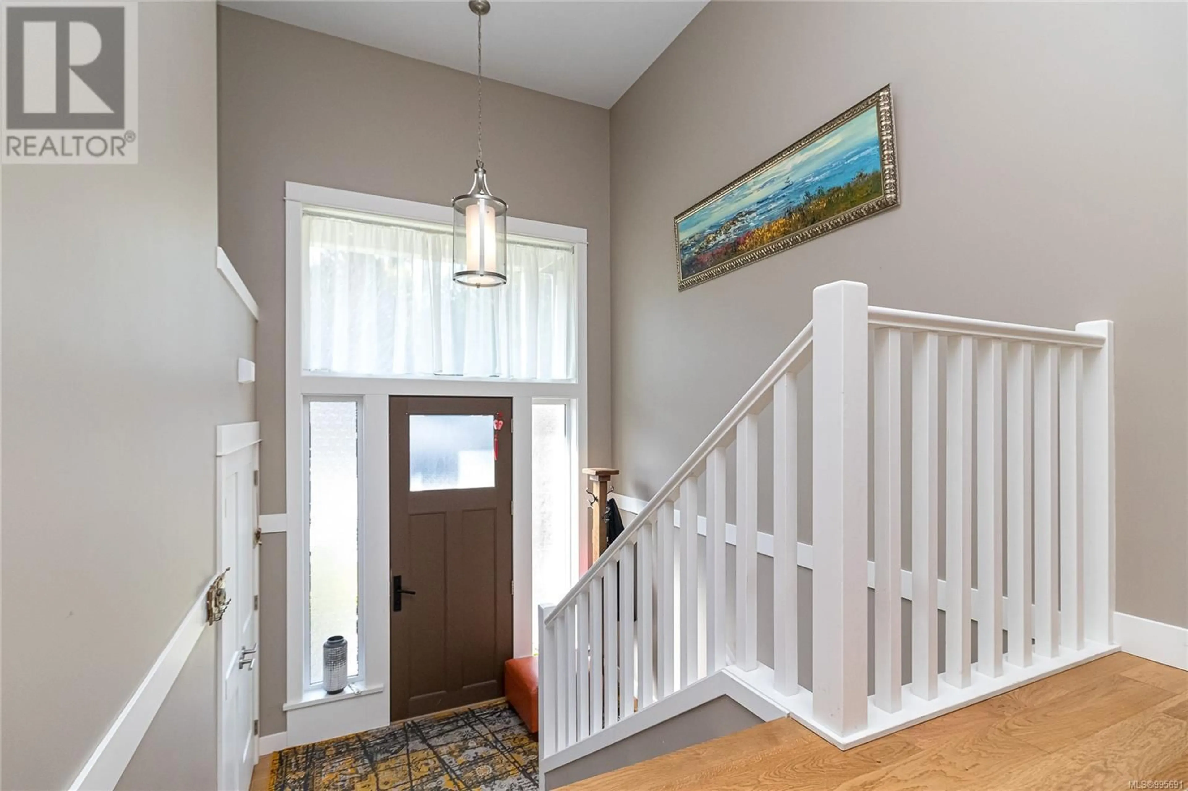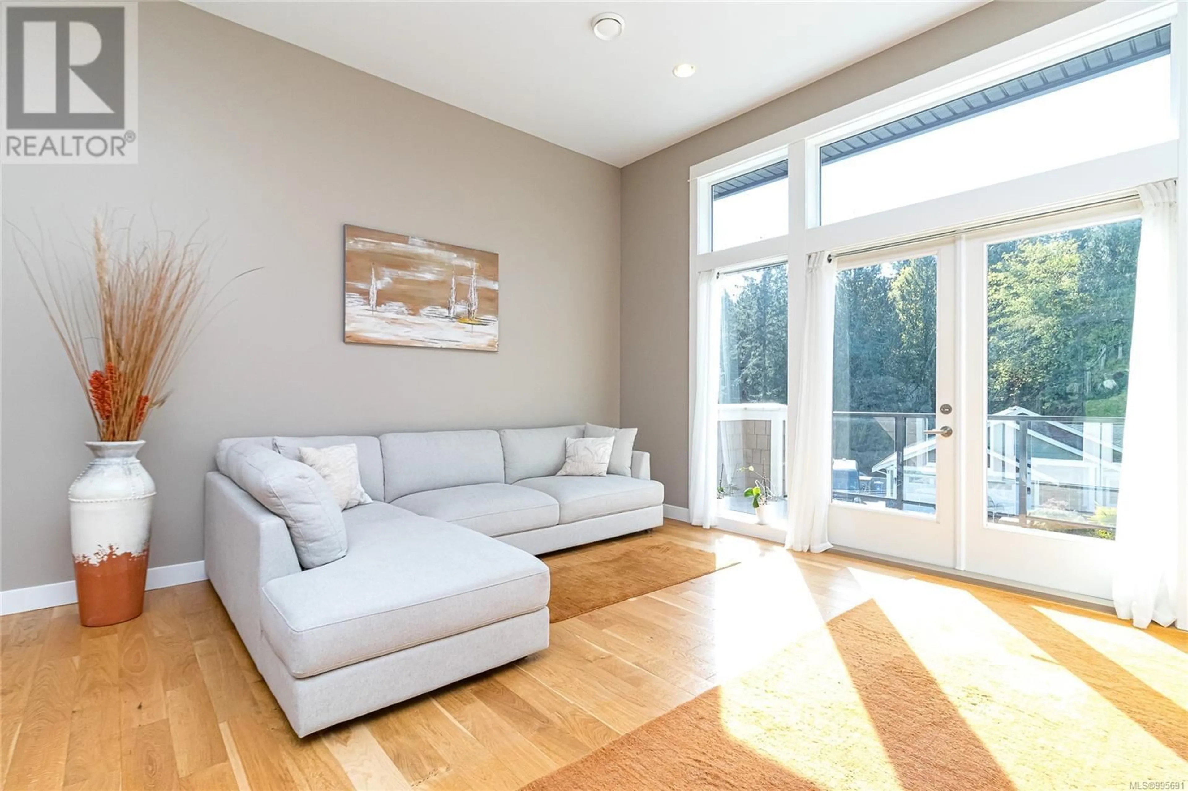515 BICKFORD WAY, Mill Bay, British Columbia V0R2P0
Contact us about this property
Highlights
Estimated ValueThis is the price Wahi expects this property to sell for.
The calculation is powered by our Instant Home Value Estimate, which uses current market and property price trends to estimate your home’s value with a 90% accuracy rate.Not available
Price/Sqft$358/sqft
Est. Mortgage$5,883/mo
Maintenance fees$63/mo
Tax Amount ()$5,624/yr
Days On Market14 days
Description
Welcome to Hidden Creek Estates and this beautiful 5 bedroom, 3-bathroom quality-built home offering over 2833 finished sq.ft plus a spacious balcony, sitting on a 0.3 acre sunny lot in a cul-de-sac within walking distance to the ocean. The upper level features a well designed kitchen with Samsung appliances & a large island. Spacious living and dining areas with 11' ceilings & large windows bring in an abundance of natural light. From here, access the covered patio with BBQ & hot tub, leading to a gorgeous irrigated, fully fenced yard. 3 bdrms on the main, with a primary suite featuring 5 pcs ensuite & a walk-in closet. Downstairs offers a huge family room, 2 additional bedrooms, 4 pc bathrm, walk-in closet, & an abundance of storage space. Very efficient home with heat pump & on-demand gas hot water. Oversized double garage with additional driveway parking for an RV or boat. Hidden Creek Estates backs onto parkland. Just a short distance from Mill Bay Village. (id:39198)
Property Details
Interior
Features
Main level Floor
Laundry room
5' x 6'Ensuite
Bedroom
10' x 12'Bedroom
10' x 12'Exterior
Parking
Garage spaces -
Garage type -
Total parking spaces 3
Condo Details
Inclusions
Property History
 24
24




