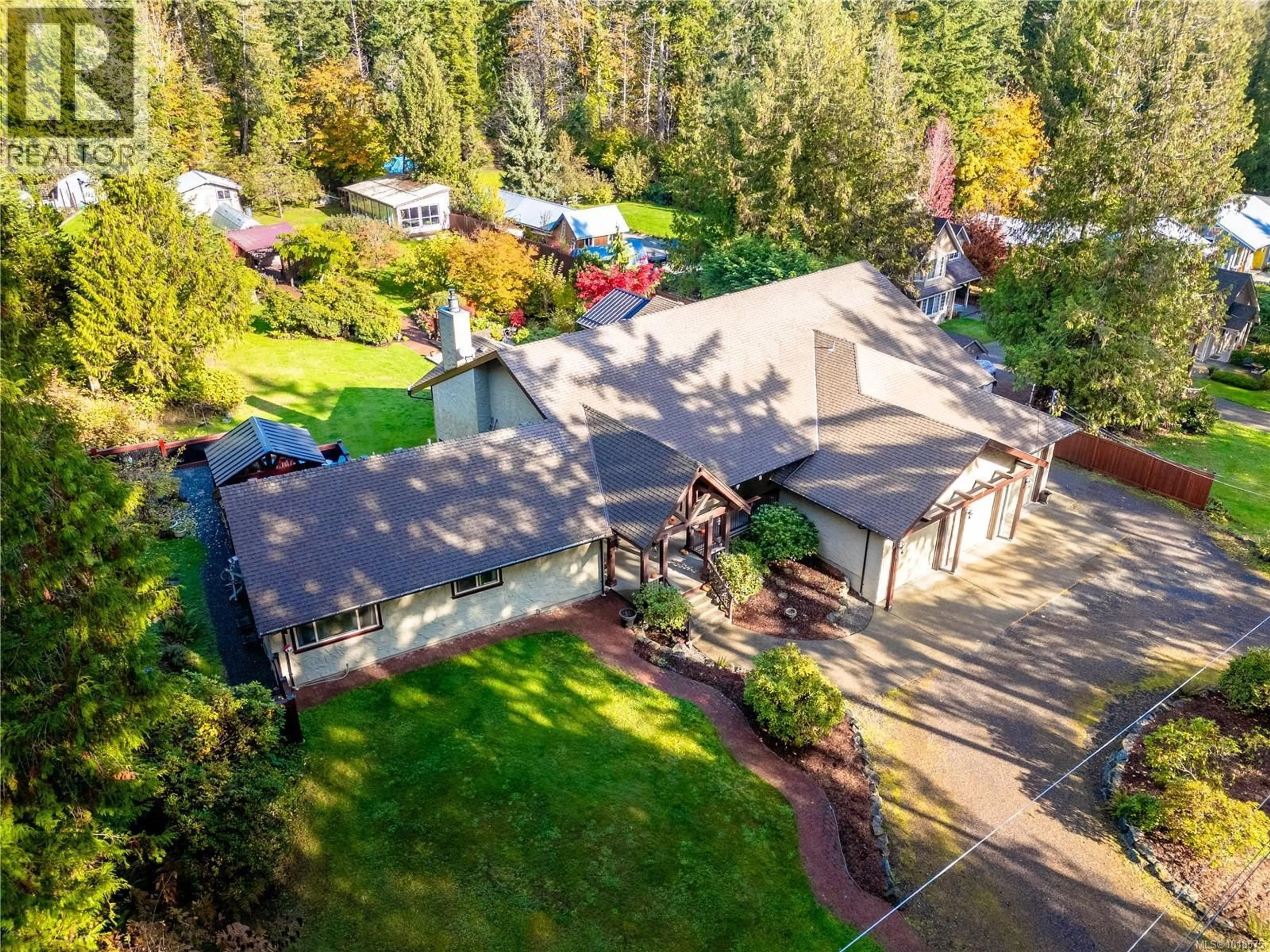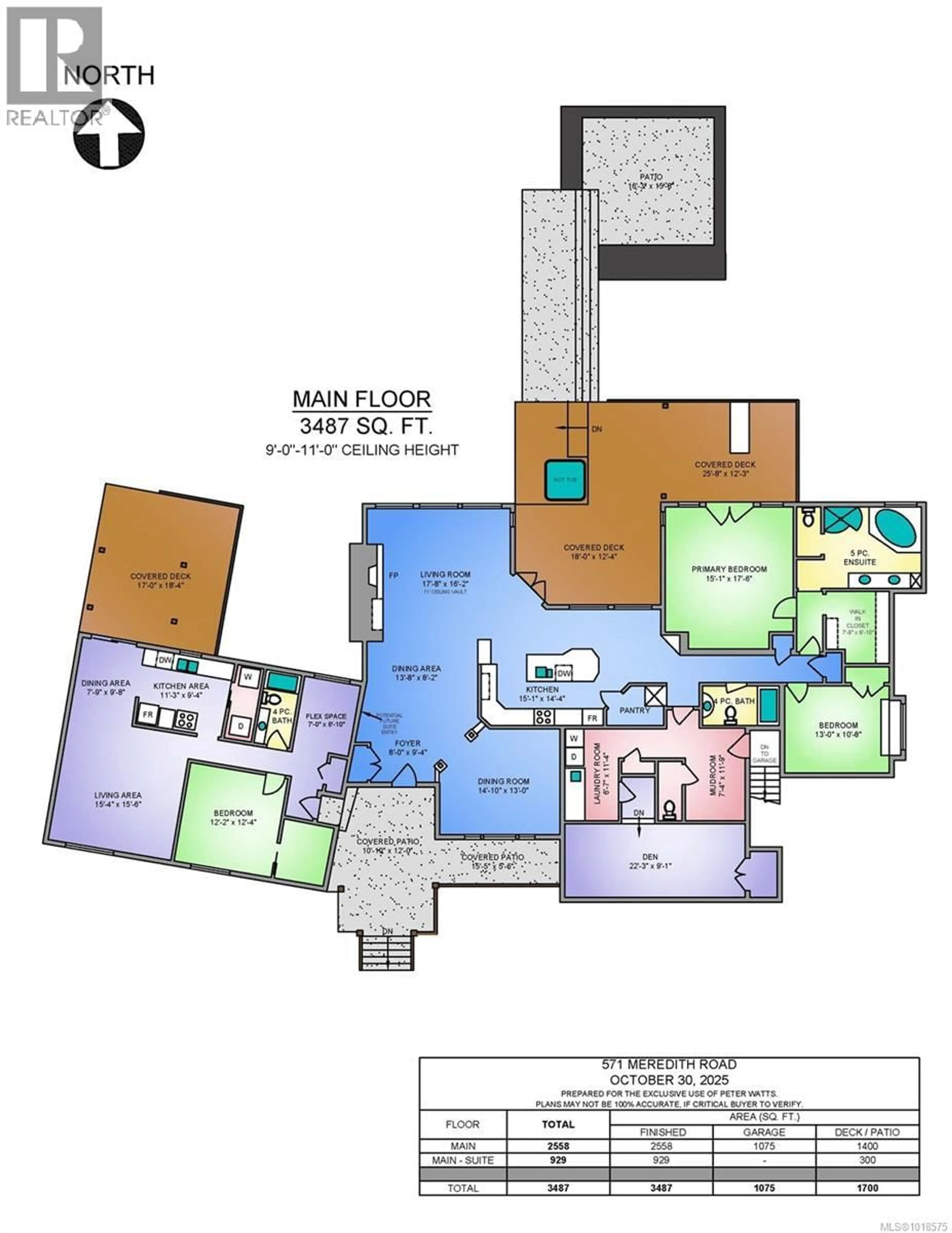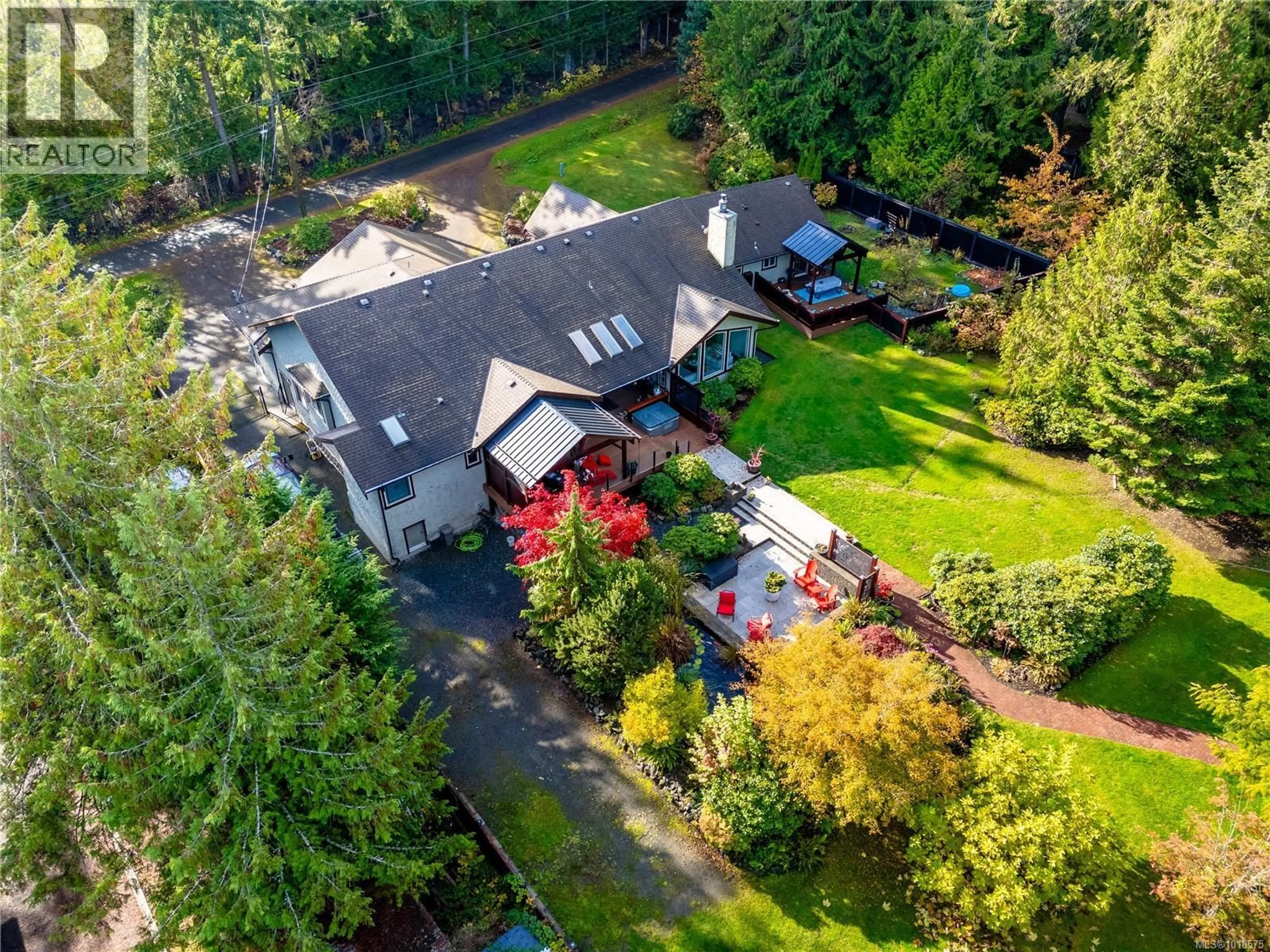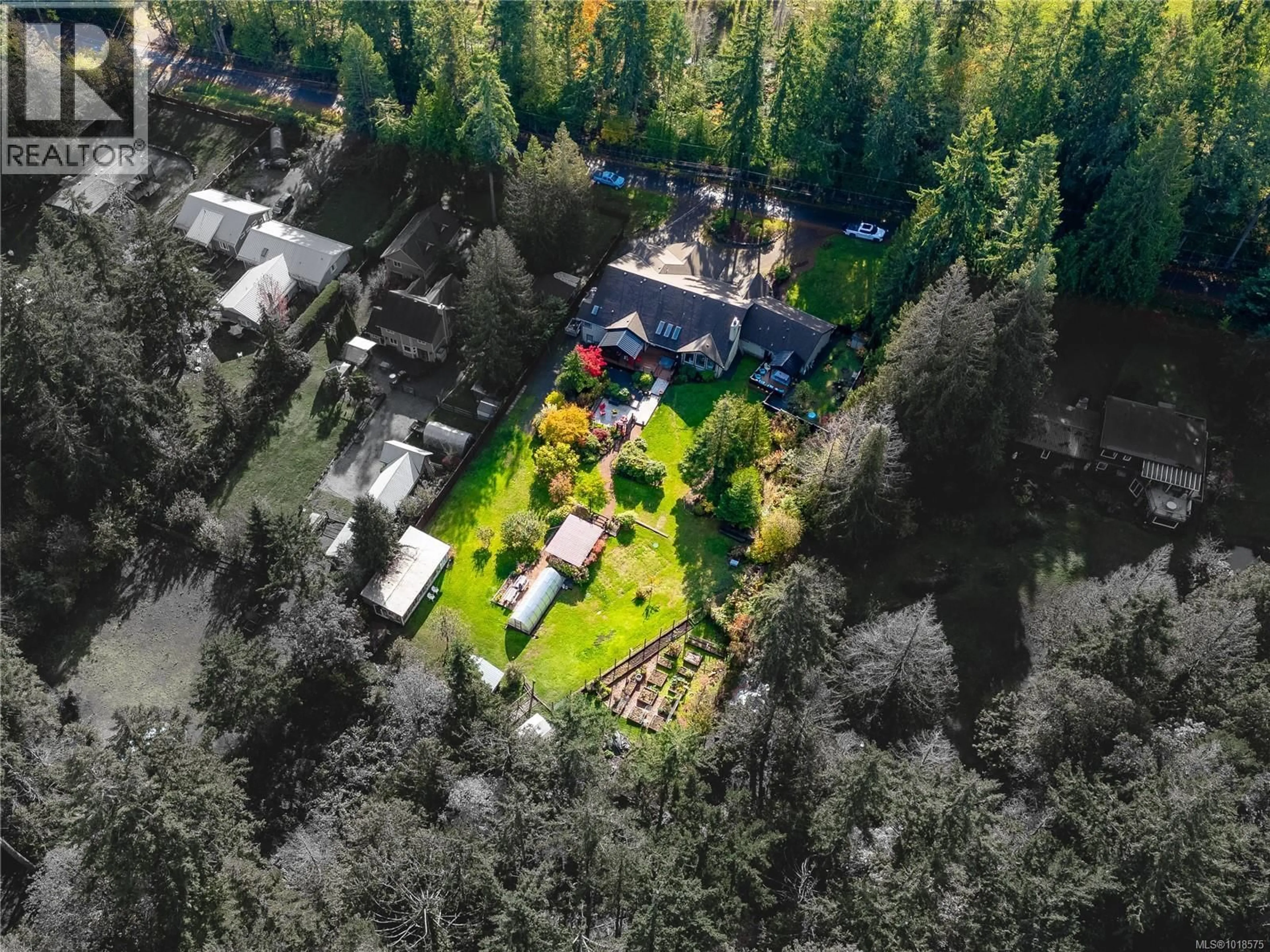571 MEREDITH ROAD, Mill Bay, British Columbia V8H1E7
Contact us about this property
Highlights
Estimated valueThis is the price Wahi expects this property to sell for.
The calculation is powered by our Instant Home Value Estimate, which uses current market and property price trends to estimate your home’s value with a 90% accuracy rate.Not available
Price/Sqft$466/sqft
Monthly cost
Open Calculator
Description
Paradise Found! Welcome to this beautifully maintained, custom-built home situated on a peaceful, tree-lined street, surrounded by lush, landscaped gardens, a thriving vegetable garden, and a tranquil pond featuring graceful koi. The open-concept layout features large windows that fill the home with natural light and frame serene views of the garden. The main residence offers two bedrooms, including a spacious primary suite with a luxurious ensuite, walk-in closet, and access to the deck. A den provides space for a home office or fitness area. The self-contained suite includes one bedroom, a den (or second bedroom), and a private patio and garden area. Additional highlights include three garage bays—one equipped with a Tesla EV charger—two greenhouses, and an inviting outdoor BBQ and entertainment space. Contact your agent today to schedule a viewing. (id:39198)
Property Details
Interior
Features
Additional Accommodation Floor
Bathroom
Dining room
9'8 x 7'9Other
8'10 x 7'0Bedroom
12'4 x 12'2Exterior
Parking
Garage spaces -
Garage type -
Total parking spaces 6
Property History
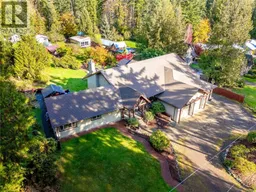 70
70
