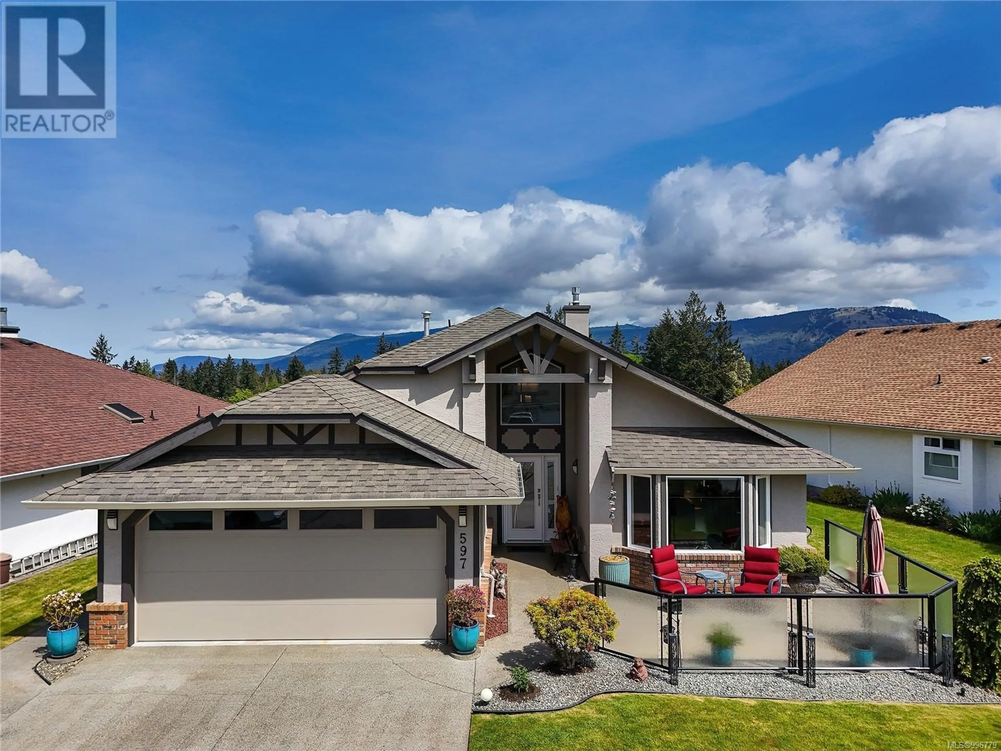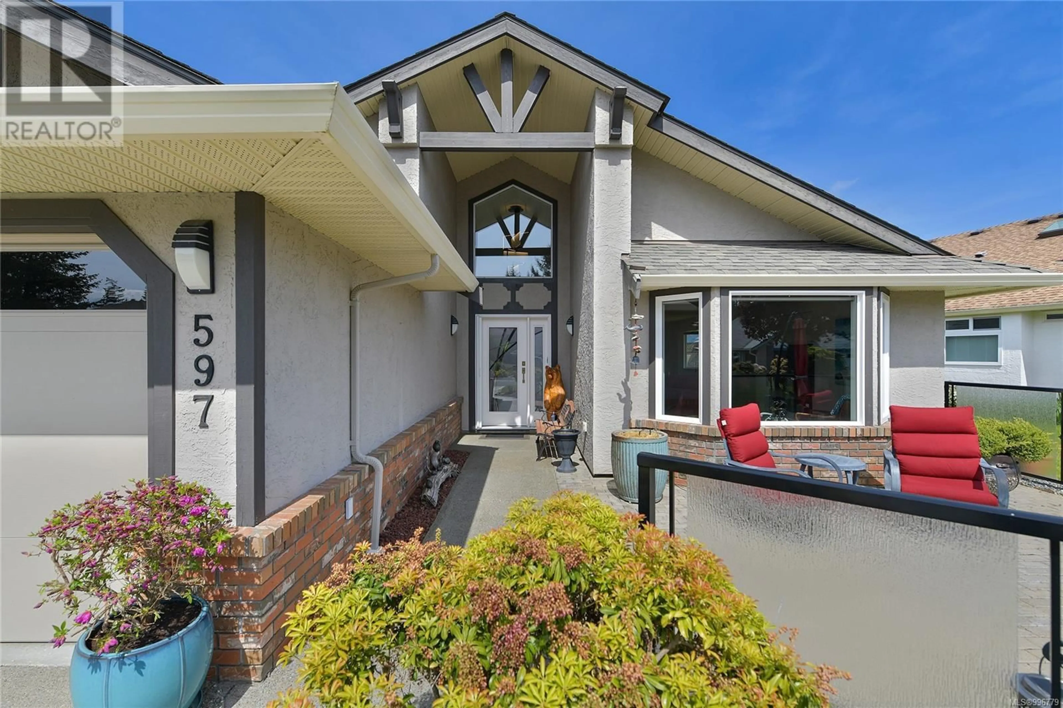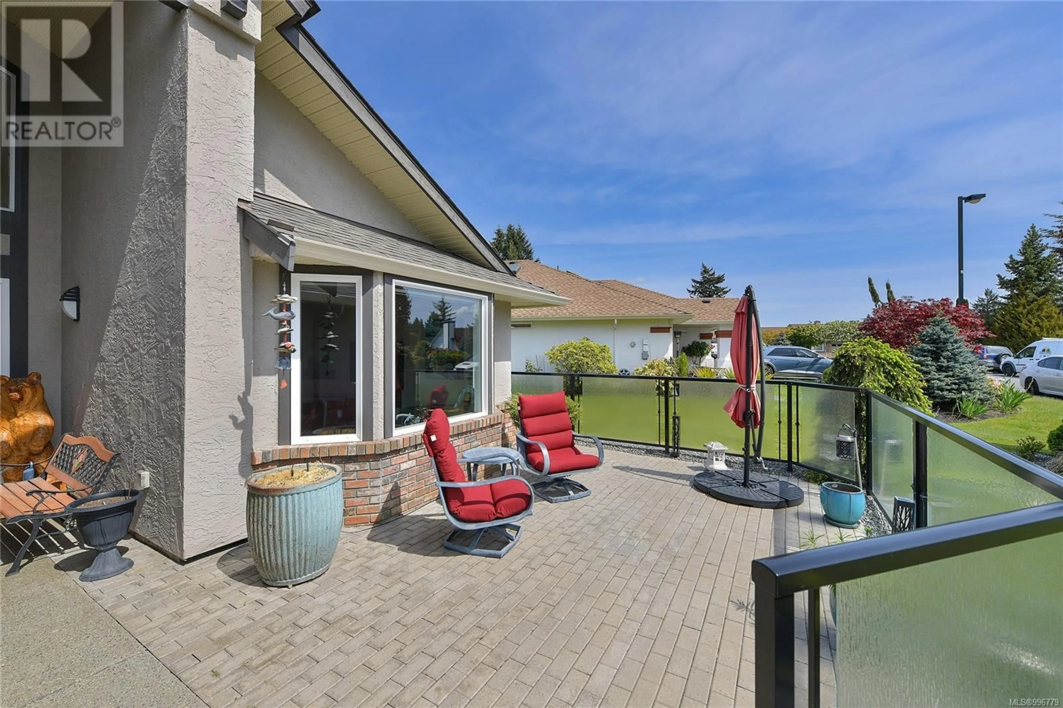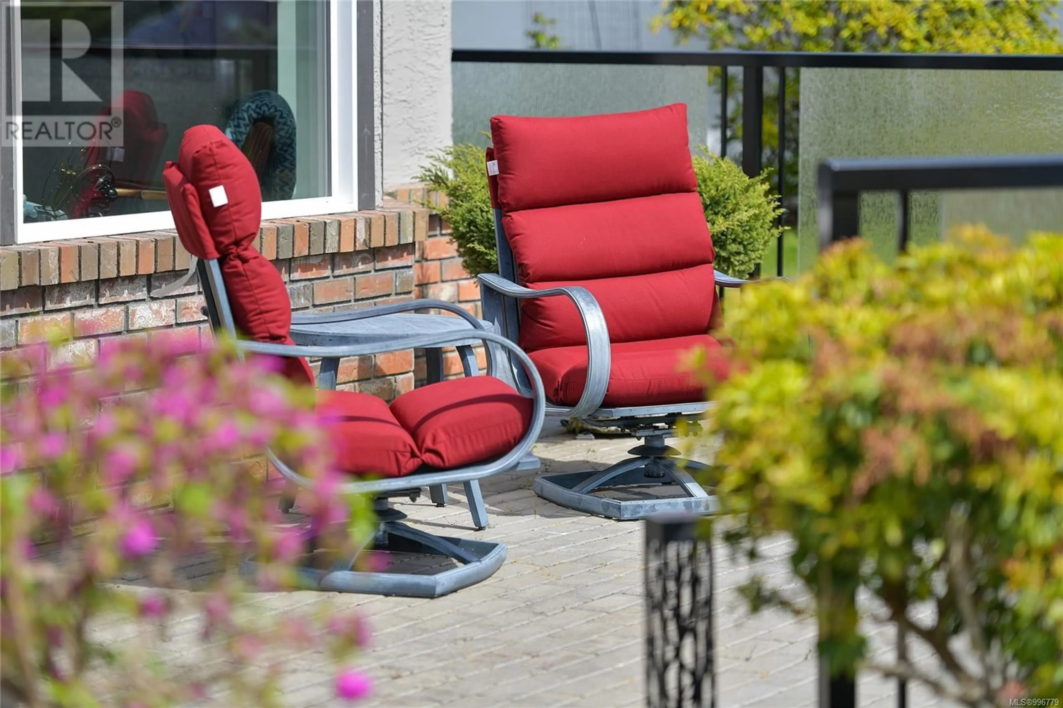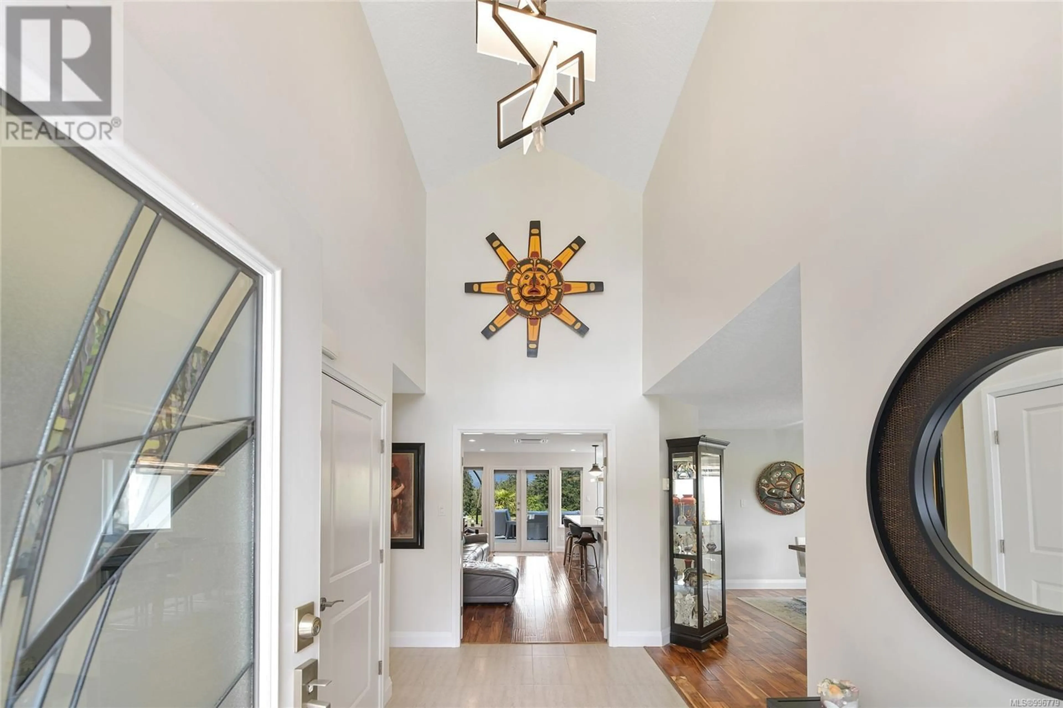597 PINE RIDGE DRIVE, Cobble Hill, British Columbia V0R1L1
Contact us about this property
Highlights
Estimated ValueThis is the price Wahi expects this property to sell for.
The calculation is powered by our Instant Home Value Estimate, which uses current market and property price trends to estimate your home’s value with a 90% accuracy rate.Not available
Price/Sqft$654/sqft
Est. Mortgage$5,149/mo
Maintenance fees$482/mo
Tax Amount ()$4,569/yr
Days On Market14 hours
Description
Welcome to Easy Island Living at Arbutus Ridge – A 1-Level Retreat in a Premier Gated Golf Community. This updated 2 Bed / 2 Bath 1800+ Sq.Ft. home offers the ideal blend of comfort, convenience, and lifestyle—perfect for retirees or anyone looking to age in place with ease. With no stairs, wide hallways, and thoughtful design, this residence is a tranquil haven for those who value both independence and connection. 3 spacious outdoor patio spaces allow you to enjoy year round sun to the south or enjoy the golf course view as this home safely overlooks the 3rd hole. Community amenities include: golf, tennis, pool, fitness room, social lounge & boat/RV parking - Arbutus Ridge is filled with options for active living & social engagement. Beyond the gates of AR you can explore the charm of Mill Bay & Cowichan Bay: waterfront parks, cozy cafes, historic maritime village culture, art galleries, vineyards, fresh seafood & more. This home isn’t just a place to live - it’s a lifestyle. (id:39198)
Property Details
Interior
Features
Main level Floor
Patio
14 x 14Patio
20 x 20Patio
20 x 18Bedroom
14 x 10Exterior
Parking
Garage spaces -
Garage type -
Total parking spaces 4
Condo Details
Inclusions
Property History
 28
28
