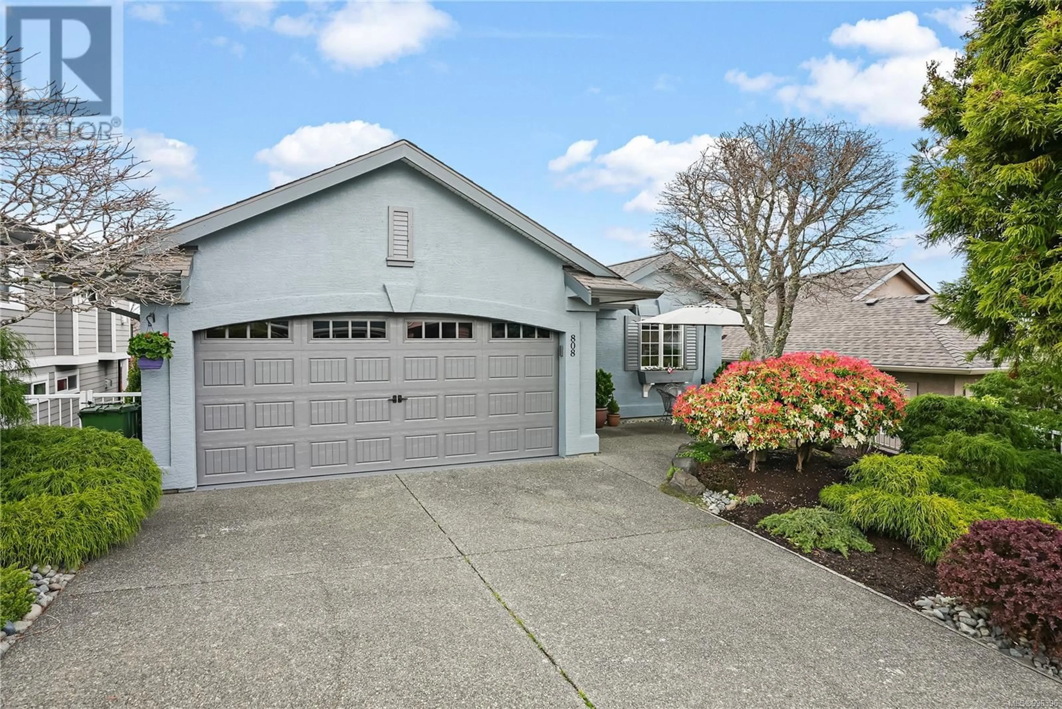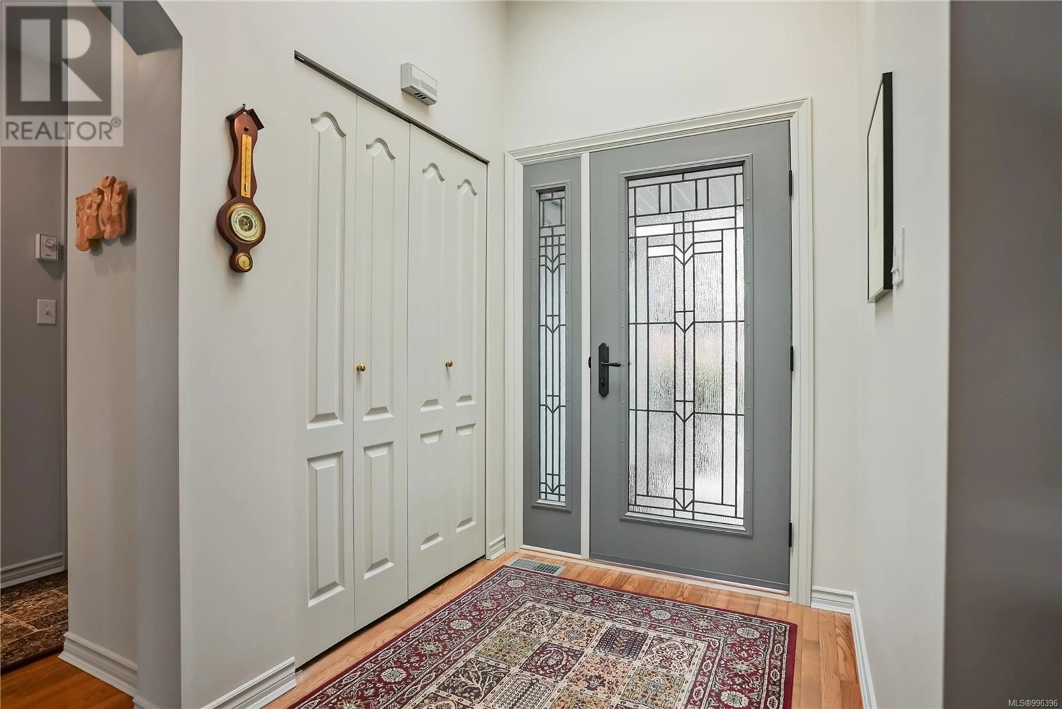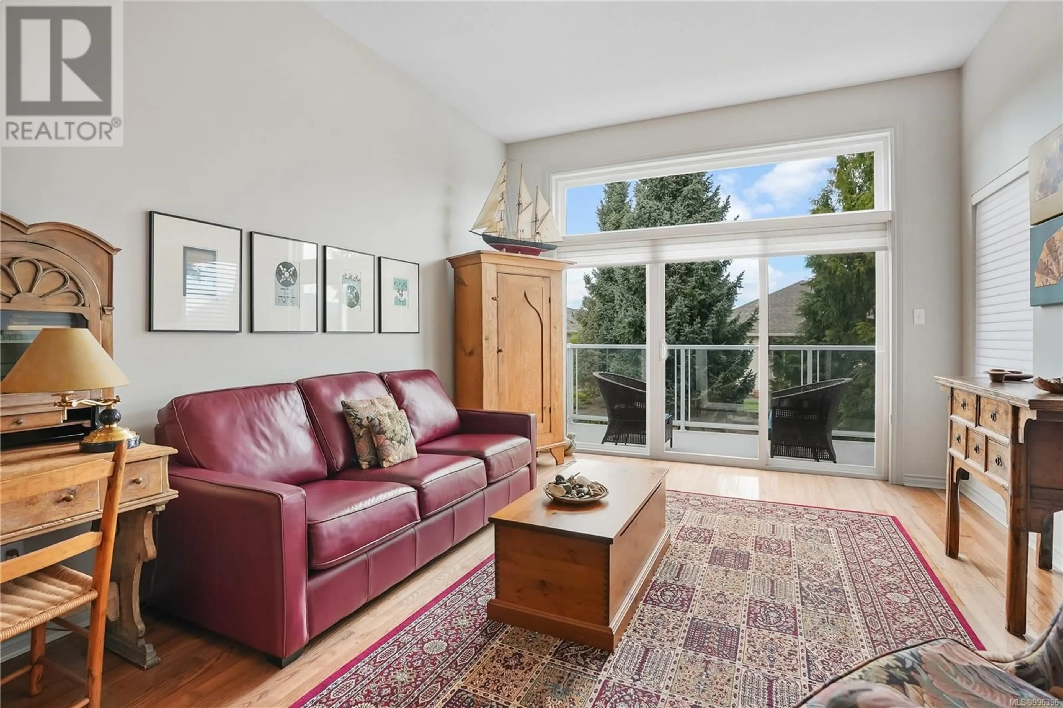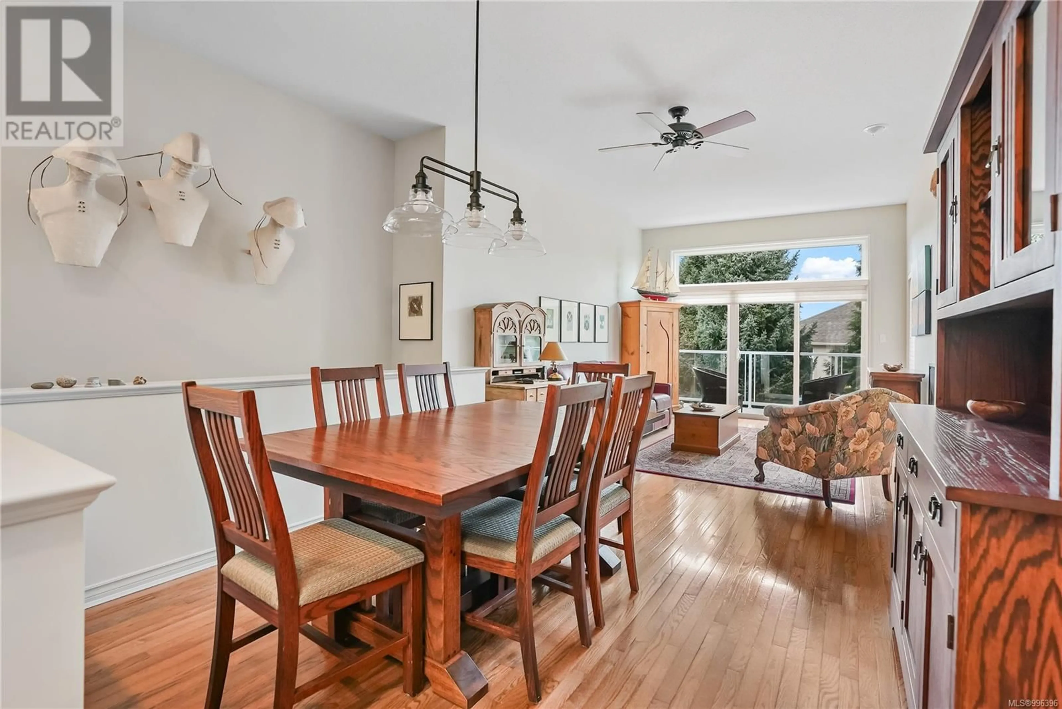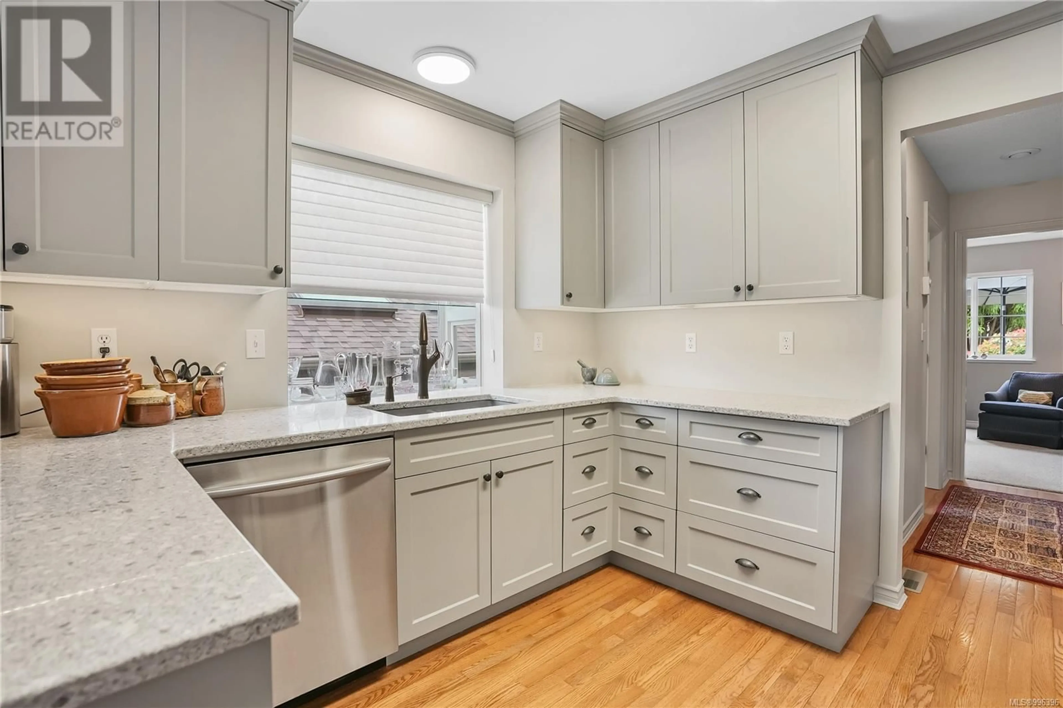808 COUNTRY CLUB DRIVE, Cobble Hill, British Columbia V0R1L1
Contact us about this property
Highlights
Estimated ValueThis is the price Wahi expects this property to sell for.
The calculation is powered by our Instant Home Value Estimate, which uses current market and property price trends to estimate your home’s value with a 90% accuracy rate.Not available
Price/Sqft$356/sqft
Est. Mortgage$4,058/mo
Maintenance fees$580/mo
Tax Amount ()$3,720/yr
Days On Market9 days
Description
Introducing this gorgeous meticulously maintained and well cared for residence updated in all the right places by the current owners Upon entry to this fine home you are met with an expansive main level featuring a large living rm with gas fp ,10 ft ceilings and direct access onto a spacious rear deck overlooking a stunning custom water course featuring beautiful gardens flowers and shrubs. Also offered on this level is modern kitchen graced with Quartz counter tops , custom cabinets, s/s appliances and eating nook just steps onto the outdoor deck. The large primary bd on this level includes a gorgeous ensuite and walk in closet. A cozy den plus large garage and main level laundry rm help complete this floor. As you make you way downstairs you will discover a large attractive family rm with fp & access to the generous covered patio plus 2 more bedrooms and lots of full-height storage. This original Show home offers everything a discriminating buyer could look for. You will Love it! (id:39198)
Property Details
Interior
Features
Main level Floor
Ensuite
11 x 13Primary Bedroom
12 x 16Den
10 x 11Kitchen
11 x 10Exterior
Parking
Garage spaces -
Garage type -
Total parking spaces 2
Condo Details
Inclusions
Property History
 53
53
