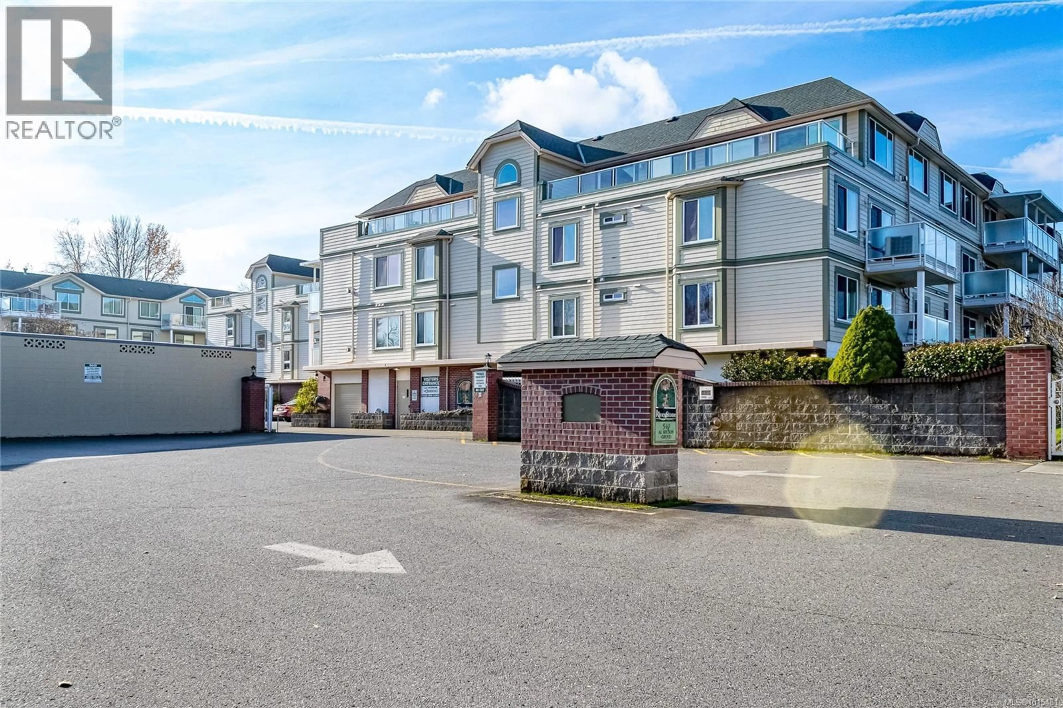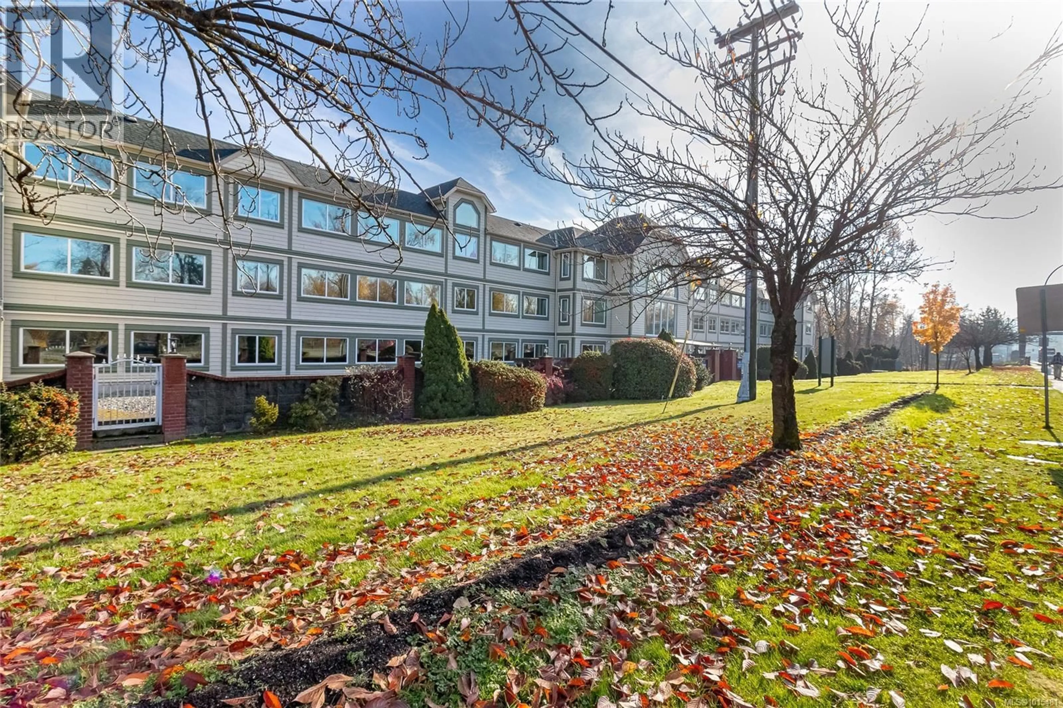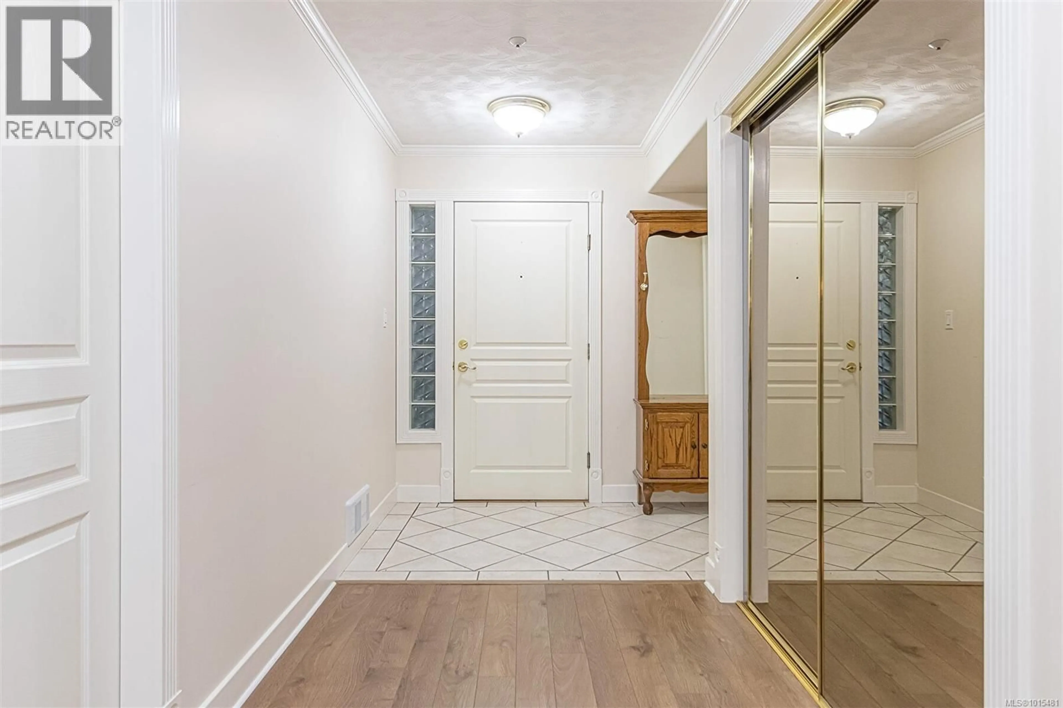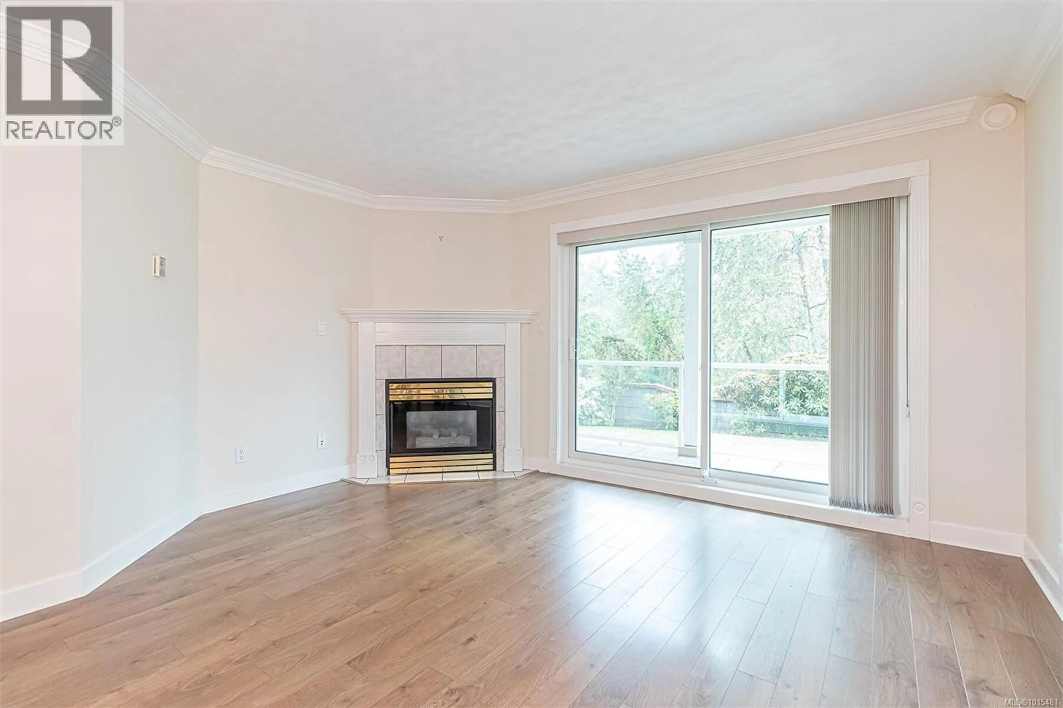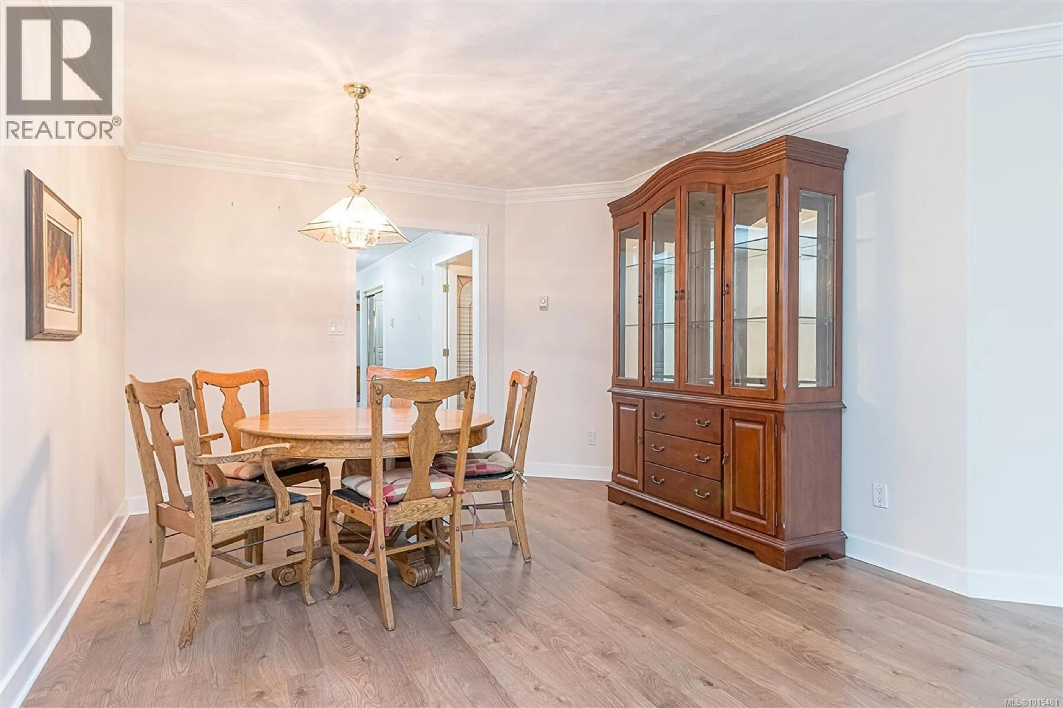102C - 540 AL WILSON GROVE, Duncan, British Columbia V9L5H3
Contact us about this property
Highlights
Estimated valueThis is the price Wahi expects this property to sell for.
The calculation is powered by our Instant Home Value Estimate, which uses current market and property price trends to estimate your home’s value with a 90% accuracy rate.Not available
Price/Sqft$278/sqft
Monthly cost
Open Calculator
Description
~NEW PRICE~!Welcome to this spacious ground-floor corner unit in the Riverstone, a 55+ community designed for comfort and convenience. Proudly offering 1,647 sq ft of bright, single-level living with this southwest-facing home. The generous floor plan includes 2 beds, 2 baths, a very spacious in-suite laundry/storage room, and wide hallways that allow for excellent accessibility. A cozy gas fireplace anchors the inviting LR and flows seamlessly into a DR large enough for family gatherings. The kitchen provides plenty of cabinets, counter space, and an additional sitting area that features a second NG fireplace. The primary suite features a walk-in closet and a full ensuite with a step-in shower. Enjoy your private covered patio overlooking landscaped grounds with easy walk-out access. This well-managed building offers secure underground parking, workshop, storage, 1 cat or 1 small dog, and a community room. Conveniently located near shopping, restaurants, and walking trails along the Cowichan River. The natural gas for both fireplaces is included in the monthly strata fee!! (id:39198)
Property Details
Interior
Features
Main level Floor
Dining room
10'7 x 11'6Bedroom
11'7 x 12'5Family room
10'8 x 15'2Bathroom
Exterior
Parking
Garage spaces -
Garage type -
Total parking spaces 1
Condo Details
Inclusions
Property History
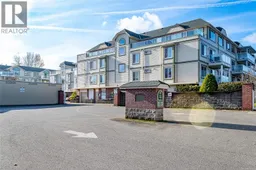 30
30
