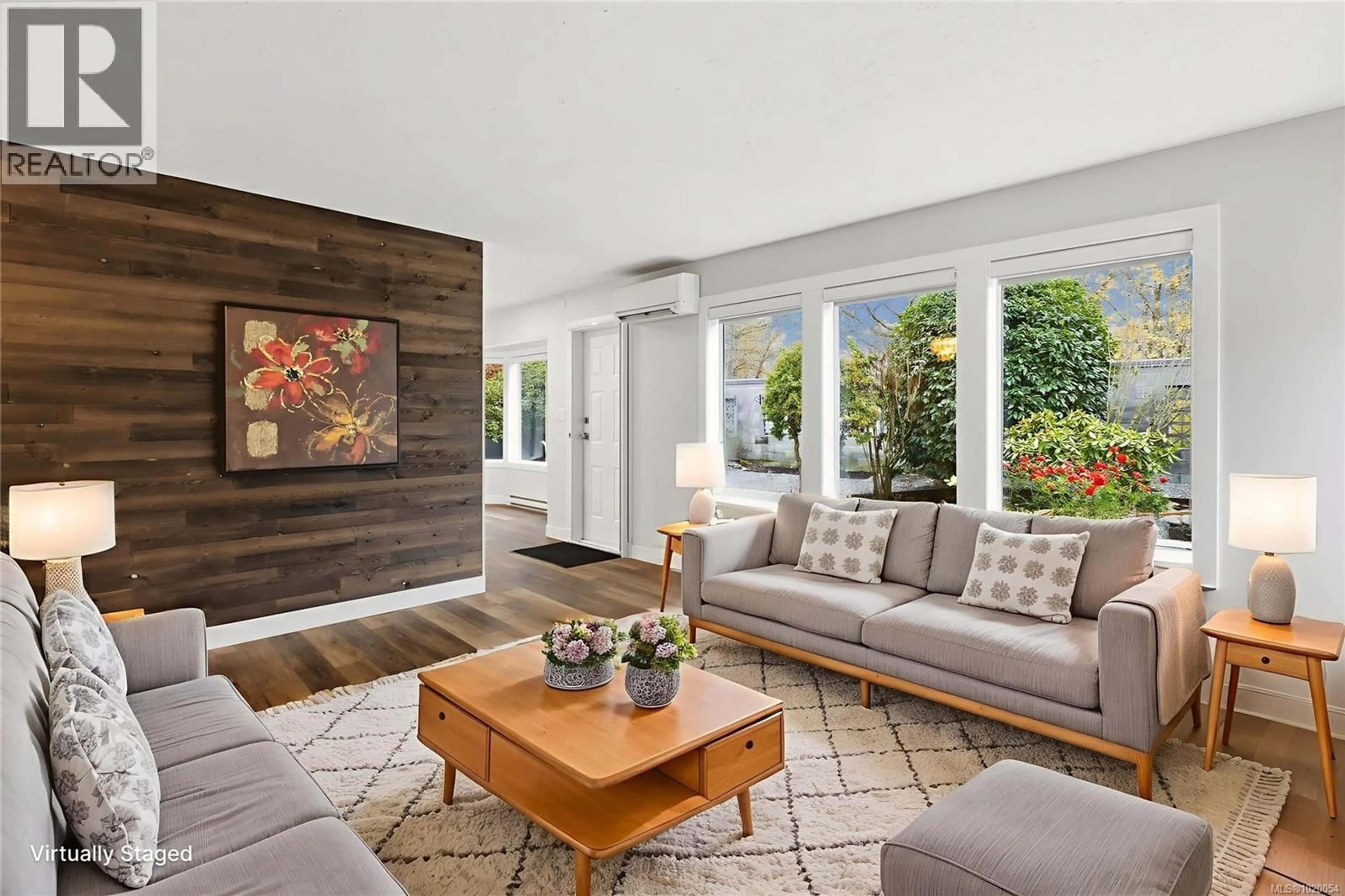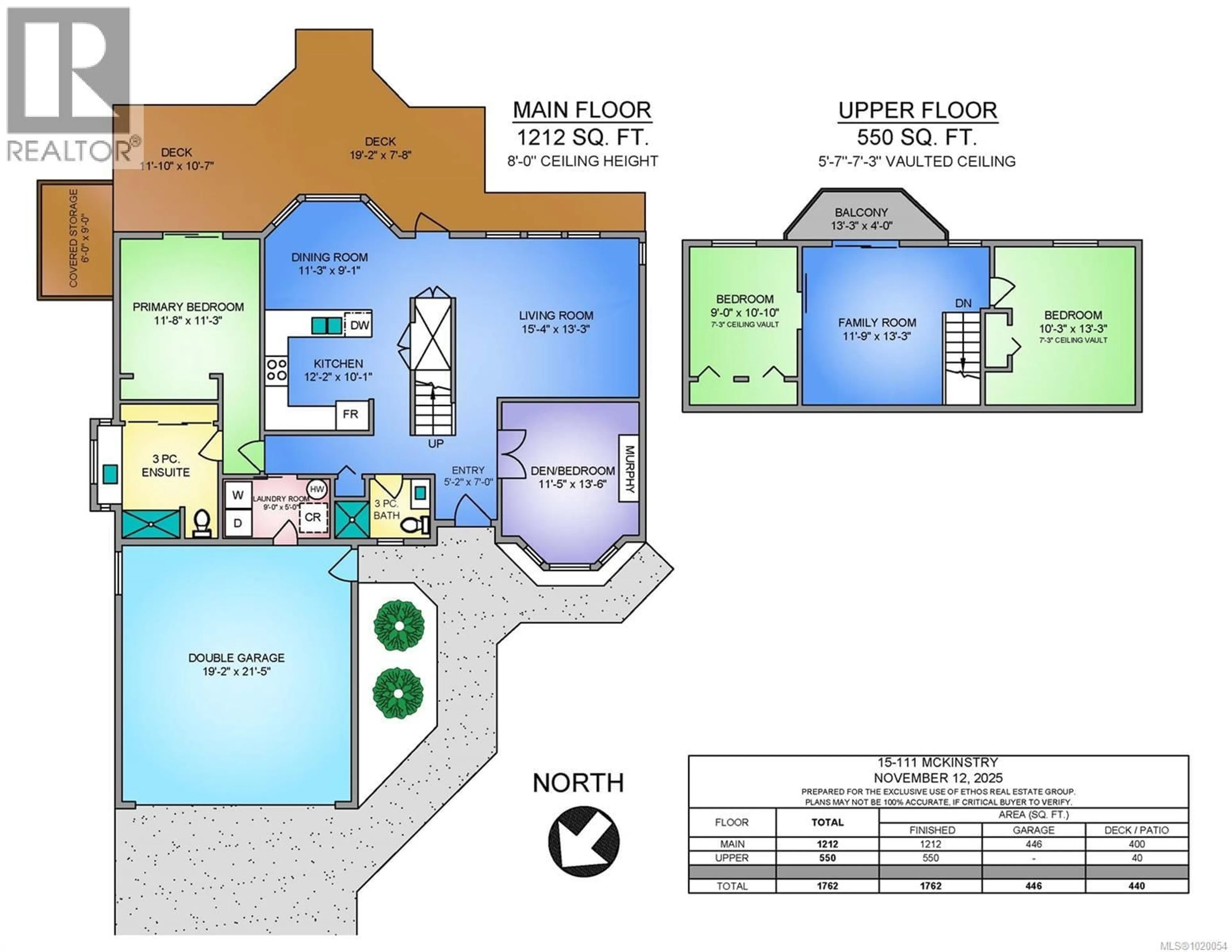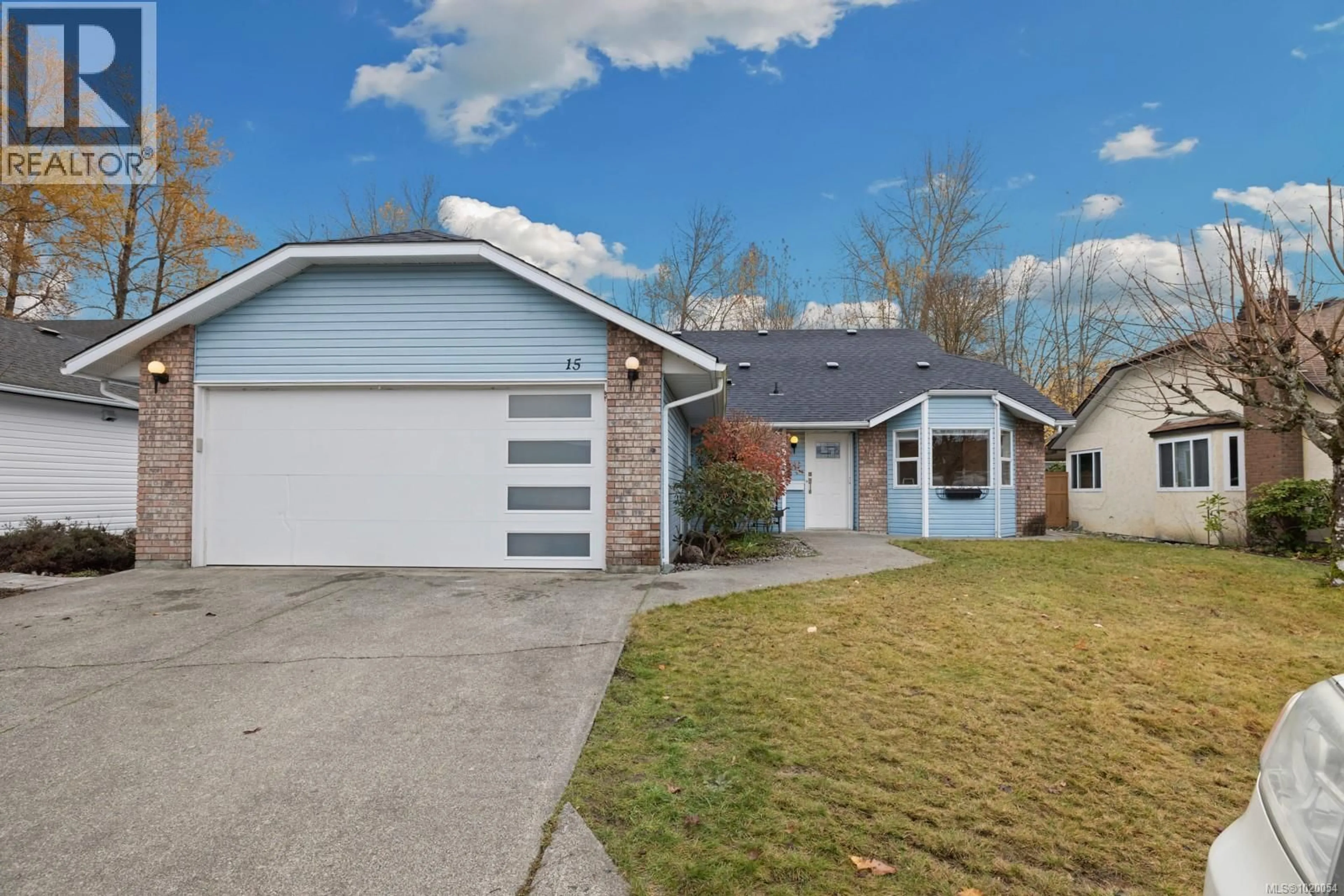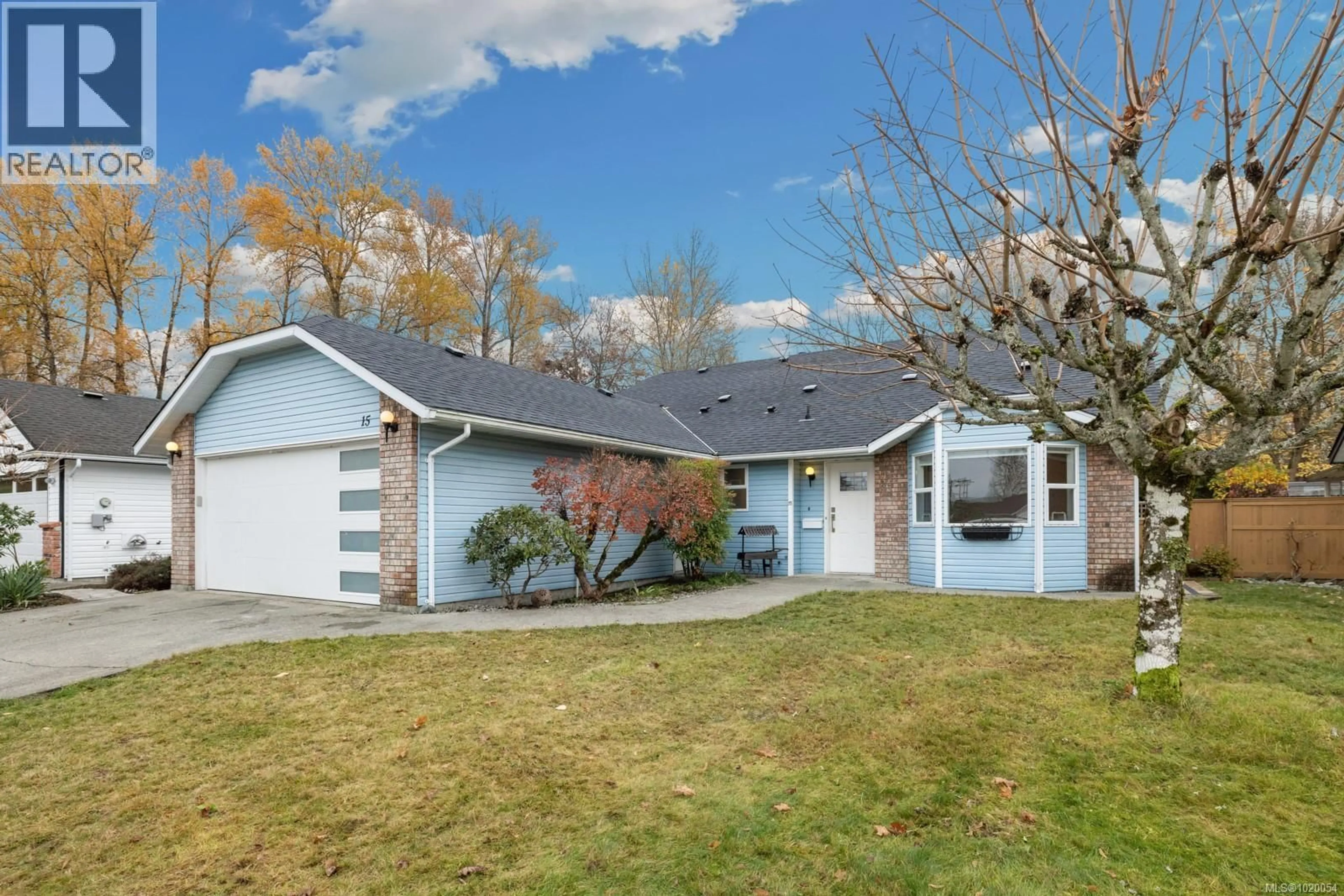15 - 111 MCKINSTRY ROAD, Duncan, British Columbia V9L5E4
Contact us about this property
Highlights
Estimated valueThis is the price Wahi expects this property to sell for.
The calculation is powered by our Instant Home Value Estimate, which uses current market and property price trends to estimate your home’s value with a 90% accuracy rate.Not available
Price/Sqft$332/sqft
Monthly cost
Open Calculator
Description
Beautifully updated 4 bedroom/2 bathroom home in 55+ River’s Edge! A gorgeous light and bright kitchen feature marble countertops, tiled back splash, modern fixtures and plenty of cupboards in a cool & clean modern palette. A small beverage fridge is a feature in the dining room and a bay window overlooks the back yard. The generous living room has large windows and a shiplap feature wall. Comfortable primary bedroom suite with 4 pc ensuite and lots of closet space, a bedroom/home office with a murphy bed, a 3 pc main bath and the laundry complete the main floor. Upstairs you find 2 good sized bedrooms and a spacious family room with sliders to a deck. Heat pump up and downstairs for heat in the winter and cooling in the summer. The fully fenced back yard has plenty of garden space, large patio for your outdoor entertaining and mature plantings lending lots of privacy, and covered storage area. New roof, double garage and landscaped front yard. Don’t miss viewing this one! (id:39198)
Property Details
Interior
Features
Second level Floor
Bedroom
13'3 x 10'3Family room
13'3 x 11'9Bedroom
10'10 x 9'0Exterior
Parking
Garage spaces -
Garage type -
Total parking spaces 2
Condo Details
Inclusions
Property History
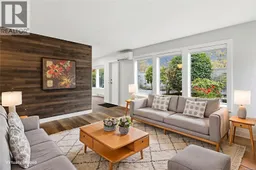 51
51
