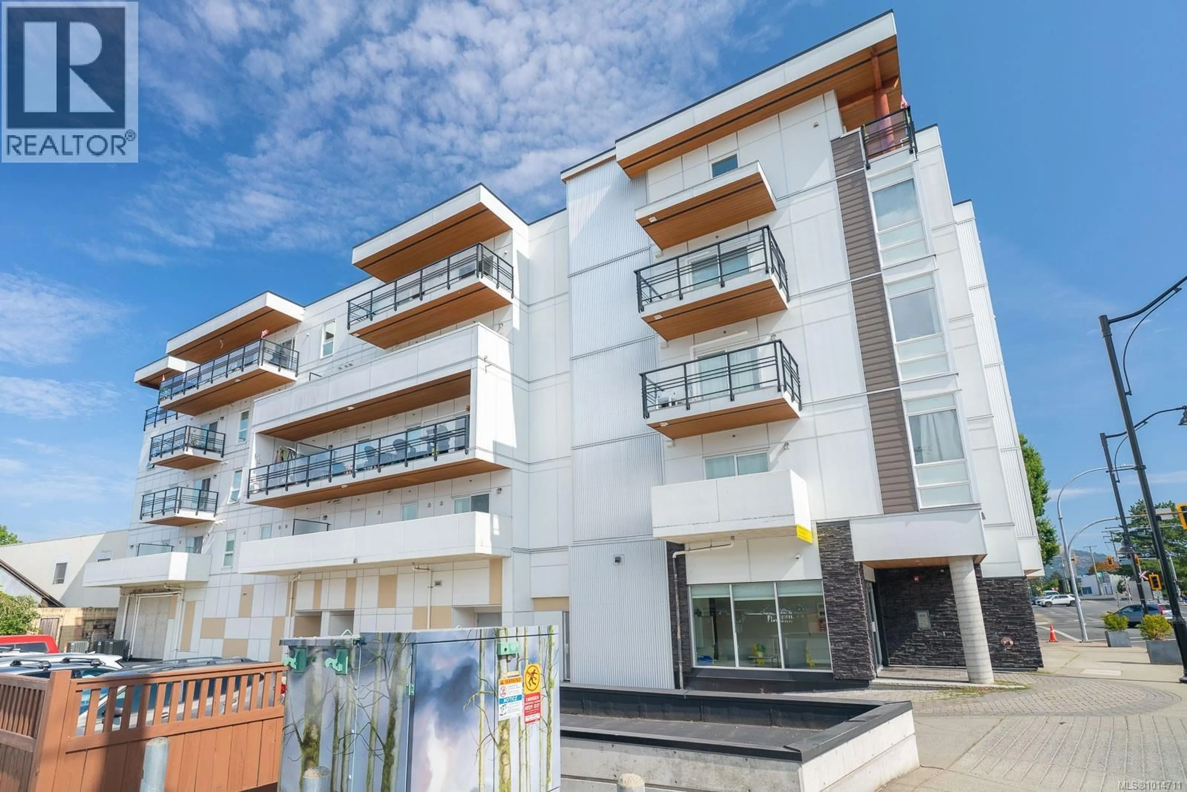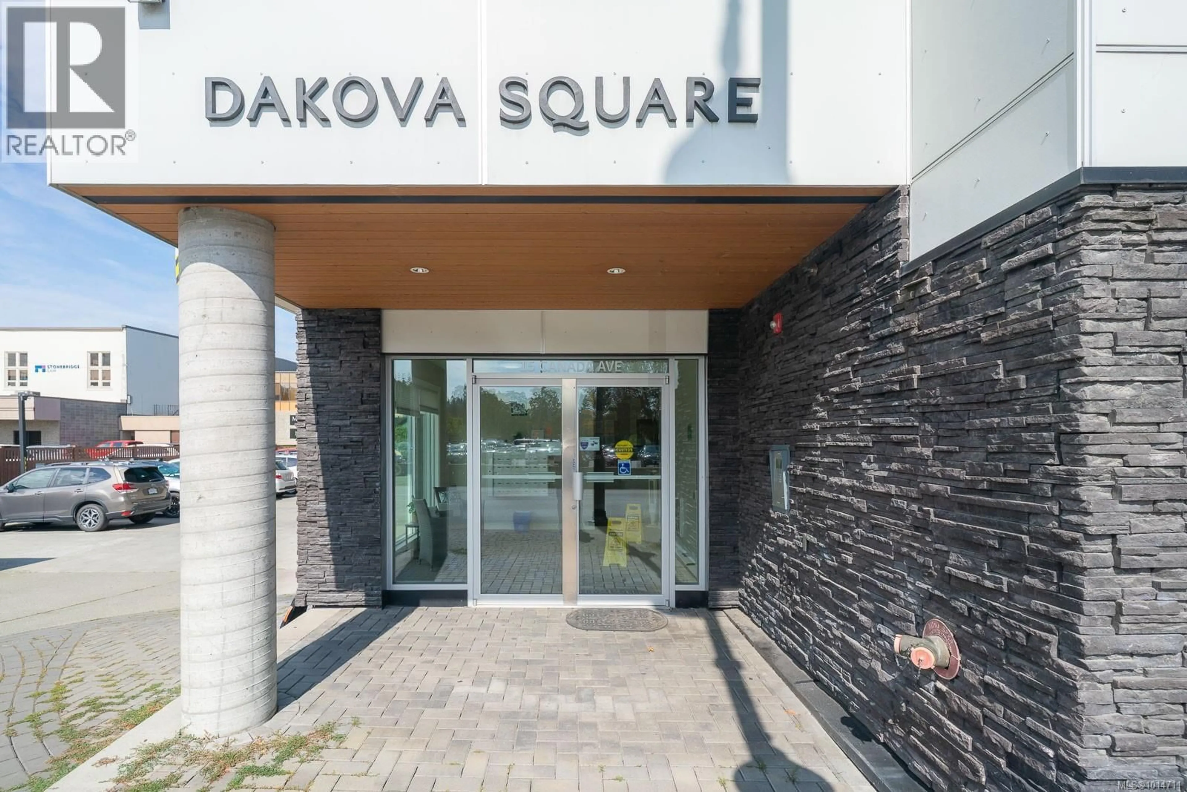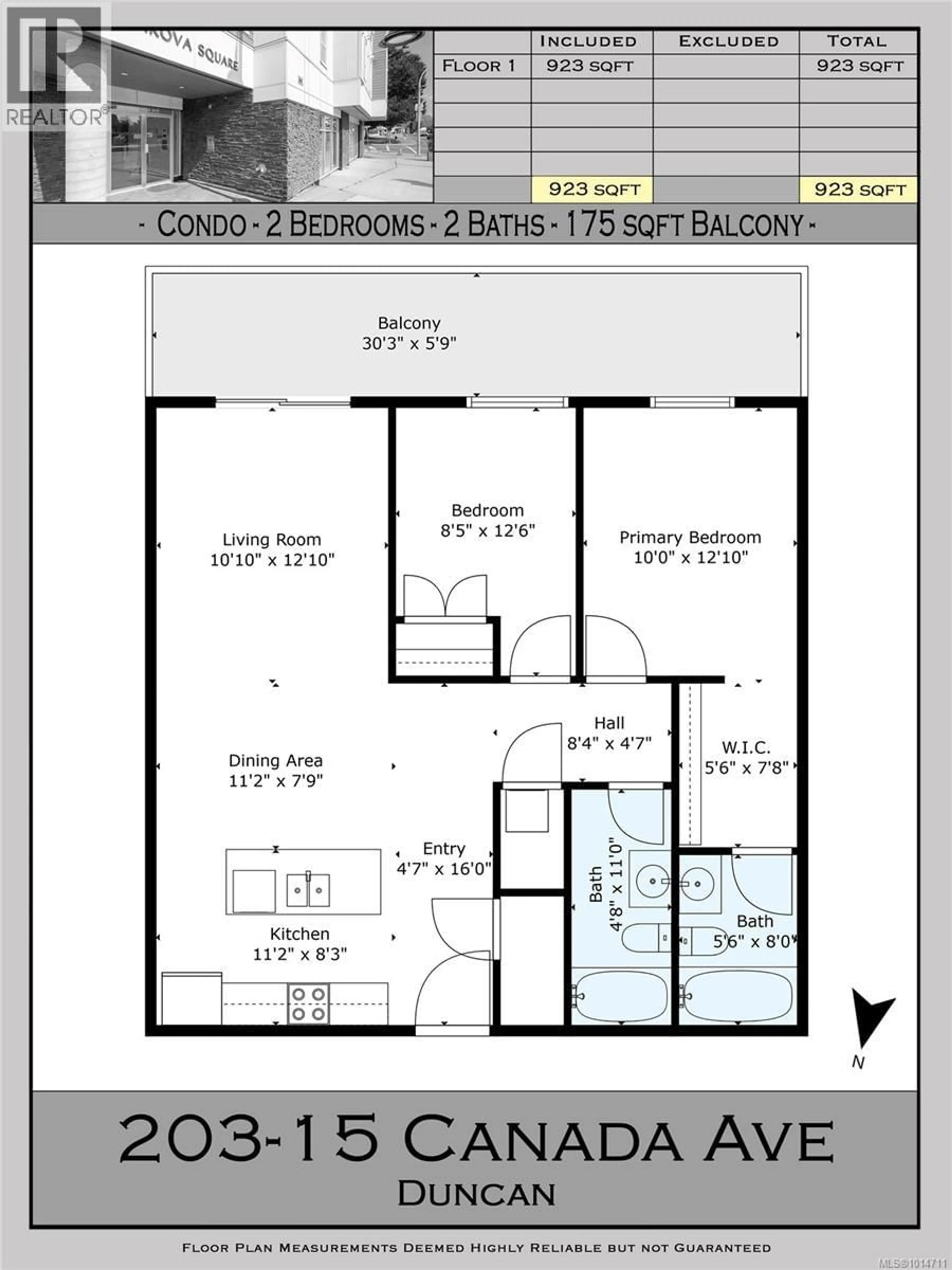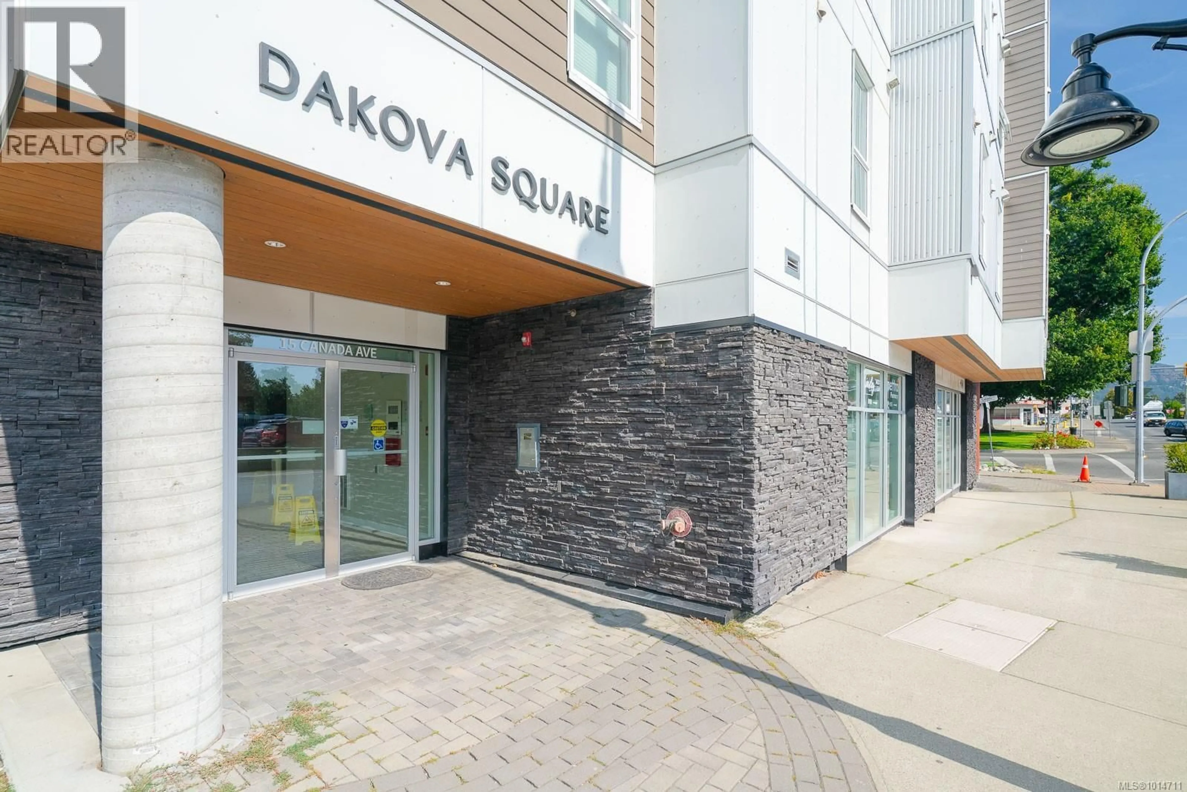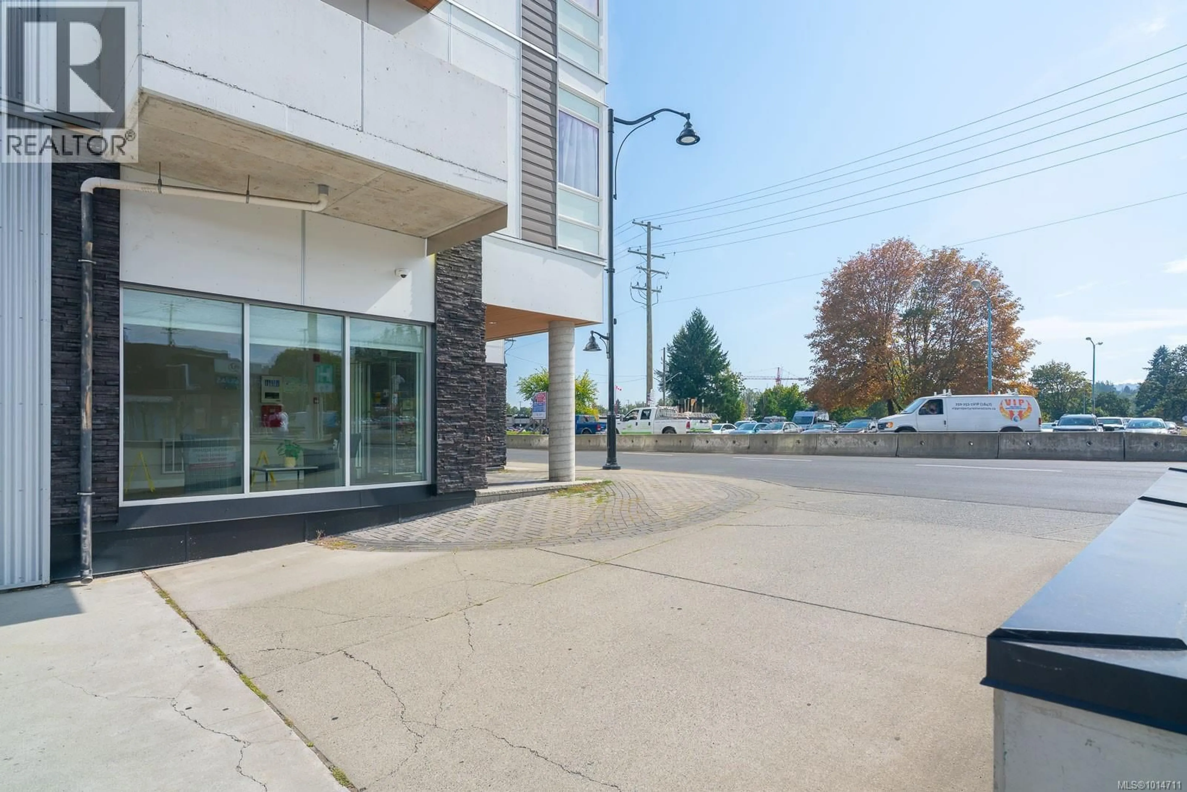208 - 15 CANADA AVENUE, Duncan, British Columbia V9L1T3
Contact us about this property
Highlights
Estimated valueThis is the price Wahi expects this property to sell for.
The calculation is powered by our Instant Home Value Estimate, which uses current market and property price trends to estimate your home’s value with a 90% accuracy rate.Not available
Price/Sqft$536/sqft
Monthly cost
Open Calculator
Description
No GST on this nearly new two-bedroom, two-bath home with views over City Hall and Mount Prevost. Featuring in-suite laundry, a private balcony, stainless appliances, and modern finishes, this unit blends style with convenience. Enjoy quartz countertops, 9-foot ceilings, and triple-pane windows in a building that earned a Built Green Canada Silver rating. Secure underground parking and a welcoming common entry make city living easy. Ideally located in Historic Downtown Duncan, you’ll find restaurants, cafés, shops, theaters, parks, and the hospital all just blocks away. Built with care and pride, the development showcases sustainable construction, locally sourced products, recycled content, and responsibly forested materials—a true example of quality urban living. (id:39198)
Property Details
Interior
Features
Main level Floor
Primary Bedroom
12'10 x 10'0Living room
12'10 x 10'10Kitchen
8'3 x 11'2Ensuite
8'0 x 5'6Exterior
Parking
Garage spaces -
Garage type -
Total parking spaces 3
Condo Details
Inclusions
Property History
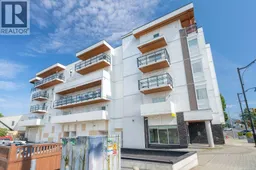 32
32
