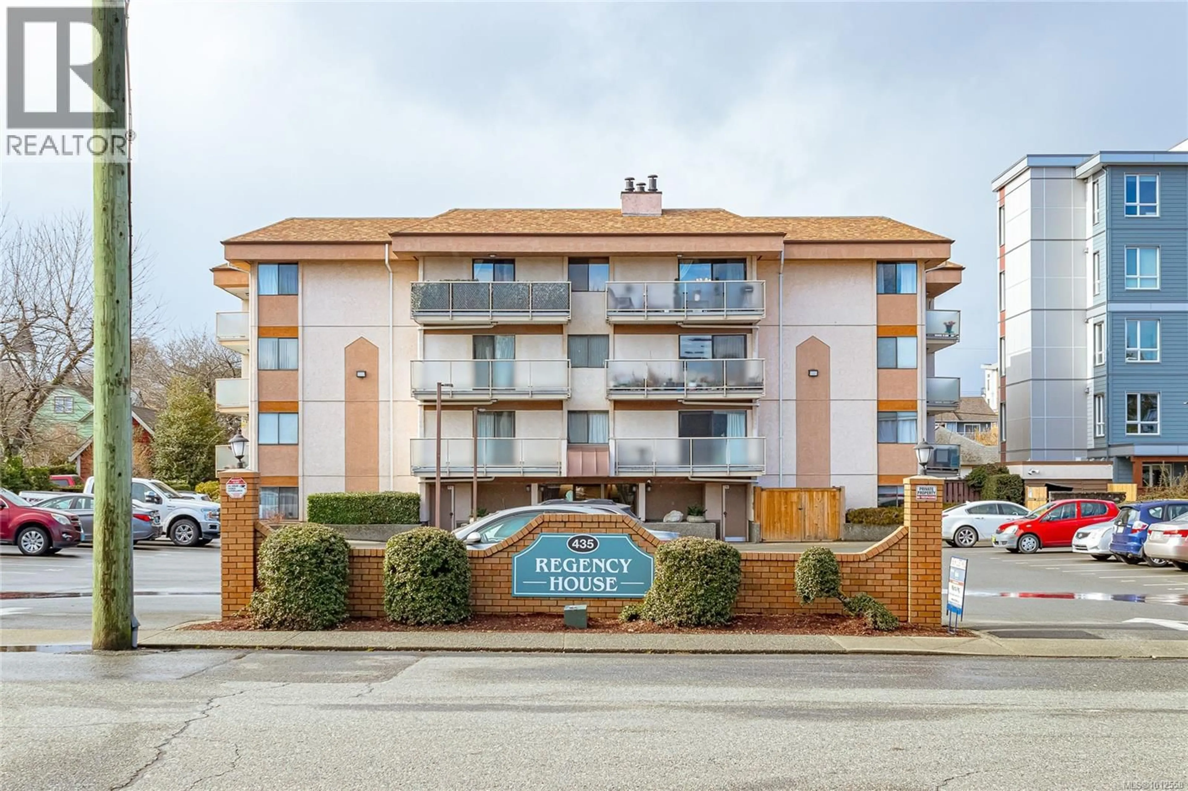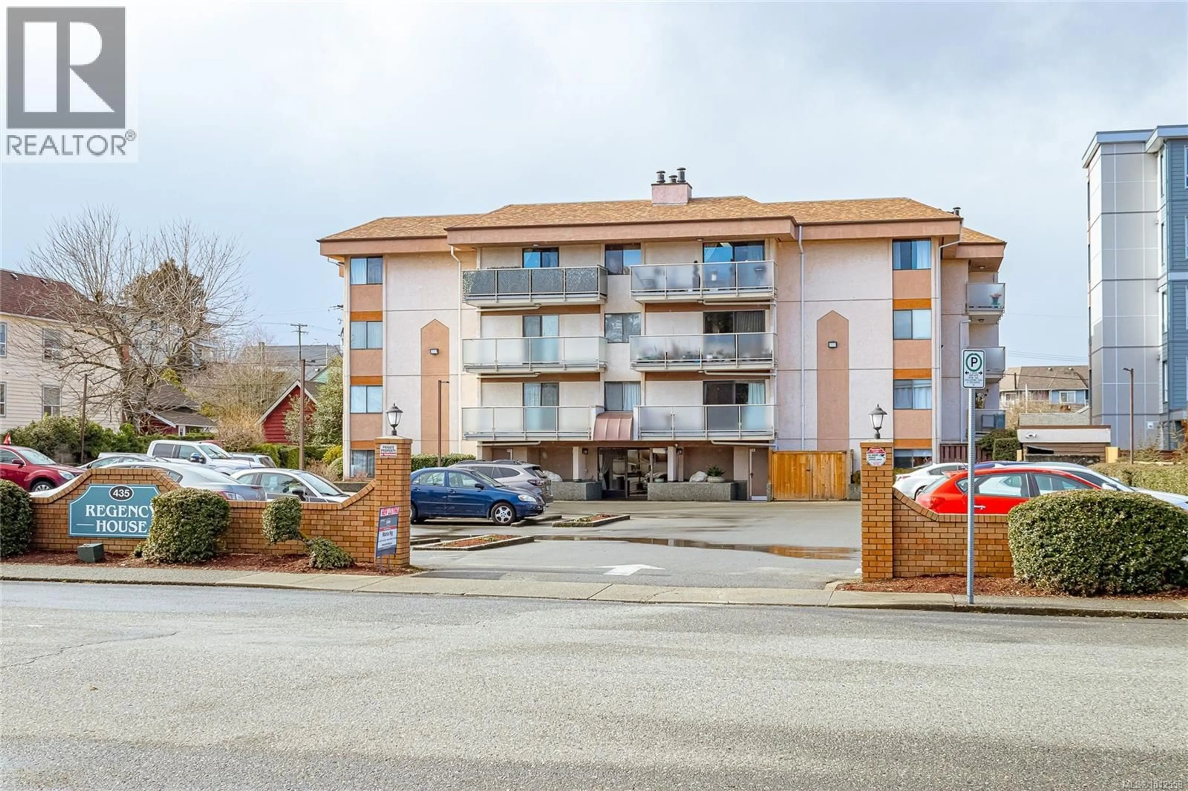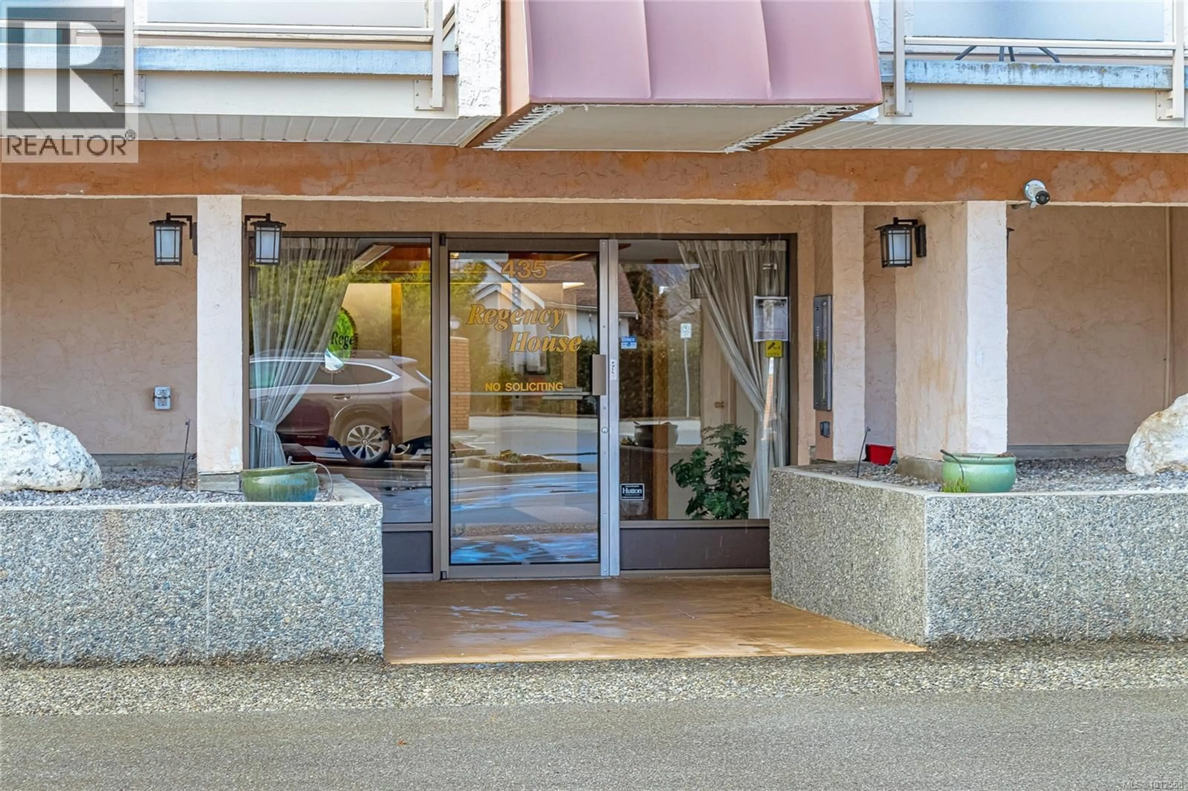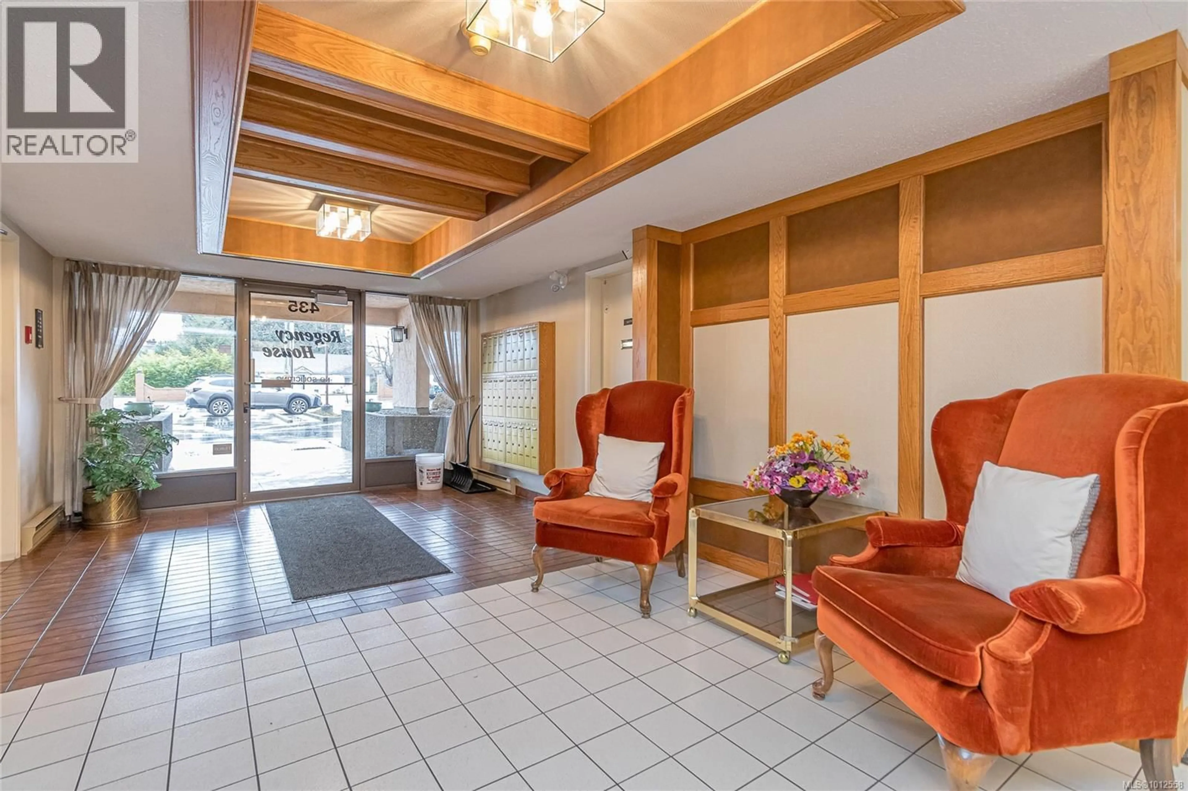402 - 435 FESTUBERT STREET, Duncan, British Columbia V9L3T3
Contact us about this property
Highlights
Estimated valueThis is the price Wahi expects this property to sell for.
The calculation is powered by our Instant Home Value Estimate, which uses current market and property price trends to estimate your home’s value with a 90% accuracy rate.Not available
Price/Sqft$358/sqft
Monthly cost
Open Calculator
Description
Step into easy living with this bright top-floor 2-bedroom, 2-bath condo at Regency House. Whether you’re looking to downsize or take your first step into home ownership, this move-in ready home offers both value and lifestyle. Inside, you’ll enjoy a spacious, light-filled living and dining area with skylights, an electric fireplace for cozy evenings, and a mini-split heat pump for year-round comfort and efficiency. The kitchen comes complete with all appliances, while the primary bedroom features a walk-through closet and private 2-piece ensuite. The second bedroom includes a convenient Murphy bed—perfect for guests or hobbies. Regency House is ideally located just steps from shopping, cafés, parks, and city transit. Duncan has something for everyone: stroll the Saturday Farmers’ Market, explore Centennial Park, discover the city’s famous totem poles, or catch a show at the Cowichan Performing Arts Centre. The community centre, library, local wineries, and nearby walking trails are all close at hand. With in-unit laundry, elevator access, a welcoming lobby, and parking available, this condo offers a relaxed lifestyle in a friendly building. Affordable, practical, and well-situated—come see why this could be the perfect fit for your next chapter. For more information or a viewing . . . let's get in touch. Lorne at 250-618-0680. (id:39198)
Property Details
Interior
Features
Main level Floor
Balcony
5'2 x 15'1Kitchen
7'9 x 8'2Ensuite
Laundry room
5'1 x 6'2Exterior
Parking
Garage spaces -
Garage type -
Total parking spaces 1
Condo Details
Inclusions
Property History
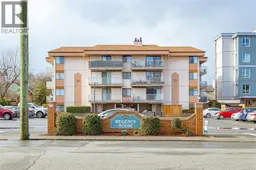 35
35
