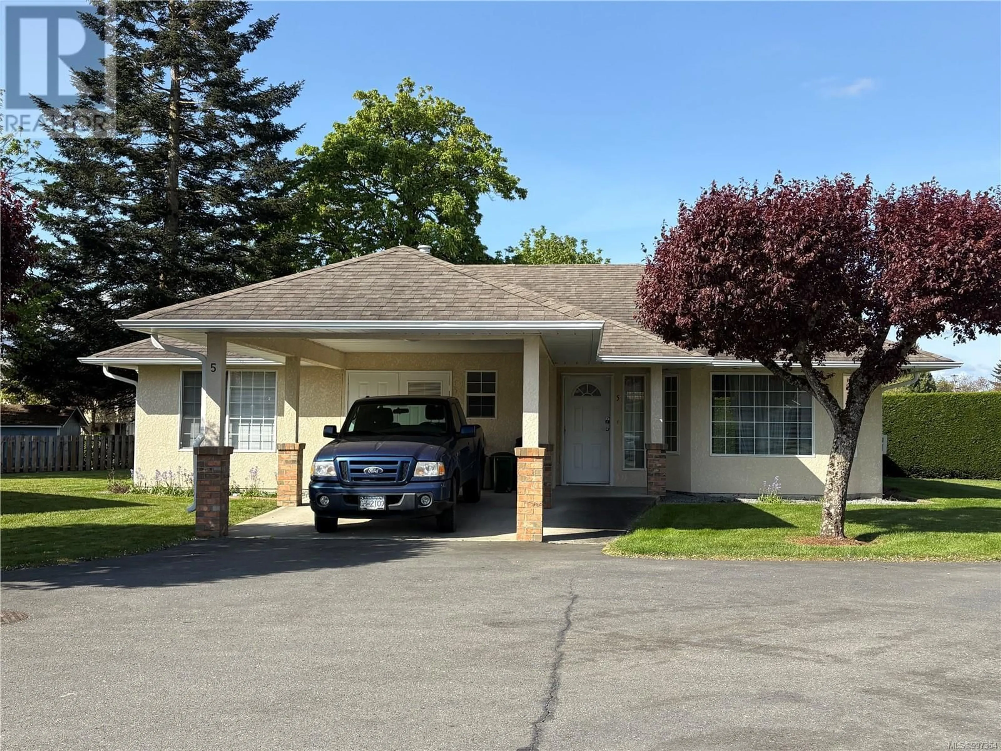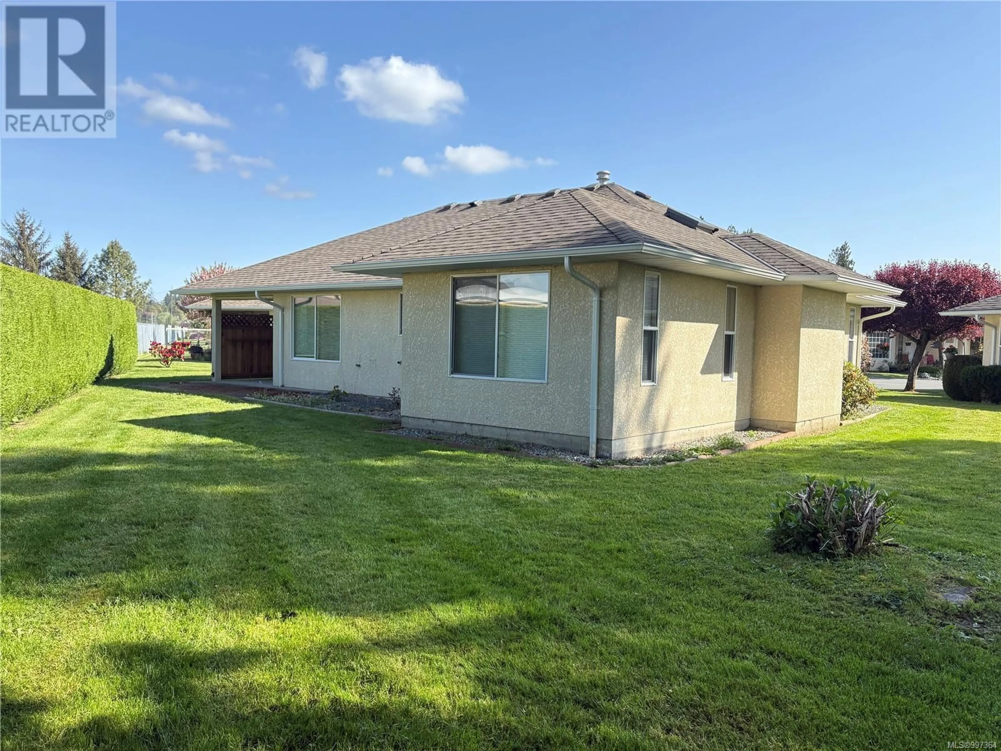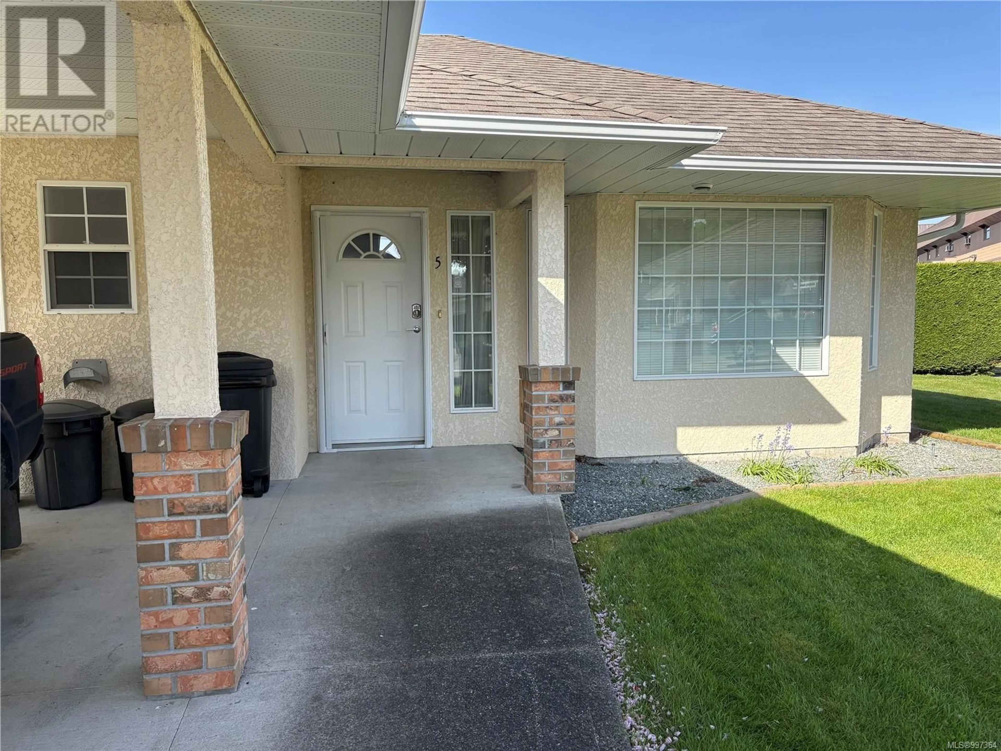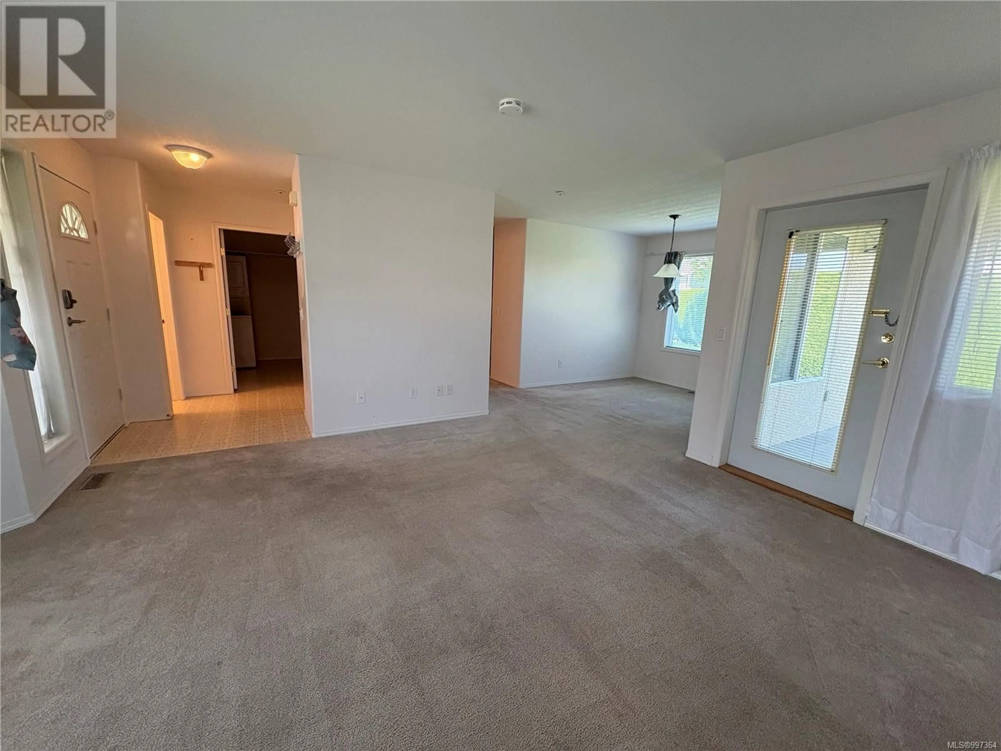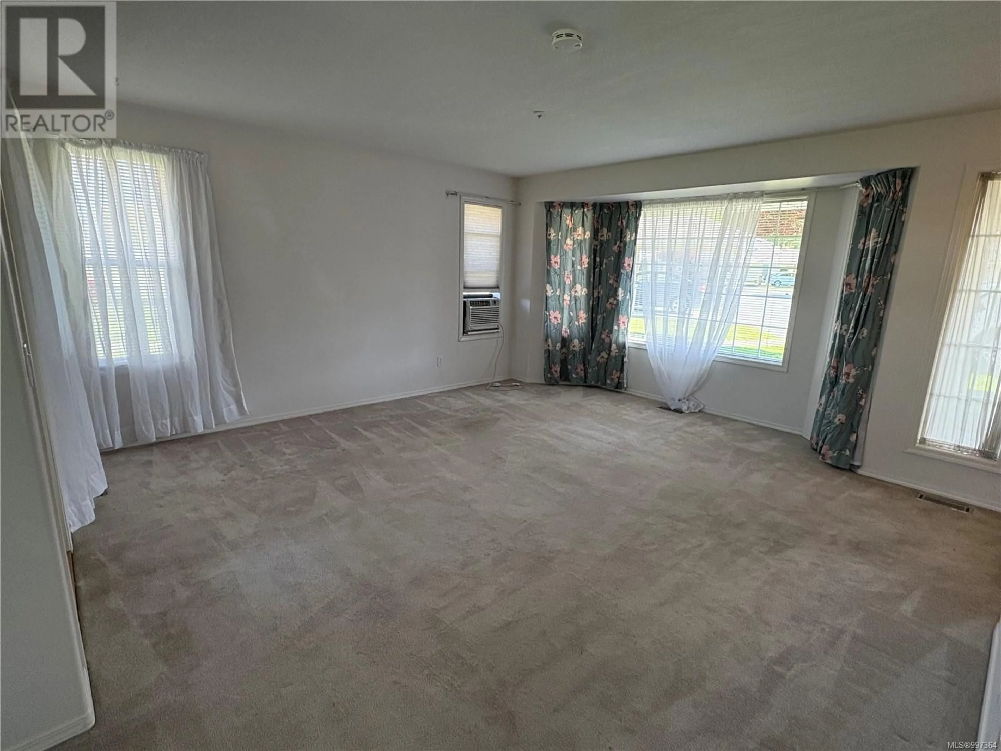5 - 1015 TRUNK ROAD, Duncan, British Columbia V9L2S2
Contact us about this property
Highlights
Estimated ValueThis is the price Wahi expects this property to sell for.
The calculation is powered by our Instant Home Value Estimate, which uses current market and property price trends to estimate your home’s value with a 90% accuracy rate.Not available
Price/Sqft$497/sqft
Est. Mortgage$2,512/mo
Maintenance fees$455/mo
Tax Amount ()$2,986/yr
Days On Market22 hours
Description
Welcome to 5-1015 Trunk Road, a sweet clean and tidy 2 bed, 2 bath rancher patio home in the heart of Duncan. This quiet and peaceful strata is a great option for those 55+ looking for an easy maintenance property (with no stairs!). The home itself is wheelchair friendly and offers a spacious primary bedroom and accessible bathroom. Kitchen with well maintained appliances, newer natural gas furnace + hot water tank! Unit 5 is freehold / no shared walls and features a large yard with an abundance of privacy. There is a covered car port, storage closet with central vacuum + access to crawl space. A great location close to churches, parks, and shopping - book your showing today. (id:39198)
Property Details
Interior
Features
Main level Floor
Storage
4' x 6'Bathroom
Bathroom
Laundry room
5' x 8'Exterior
Parking
Garage spaces -
Garage type -
Total parking spaces 1
Condo Details
Inclusions
Property History
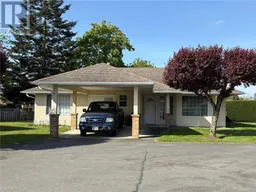 14
14
