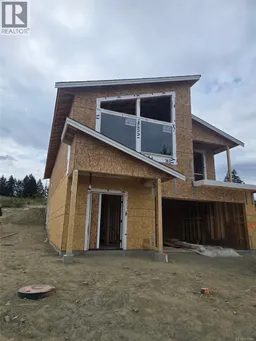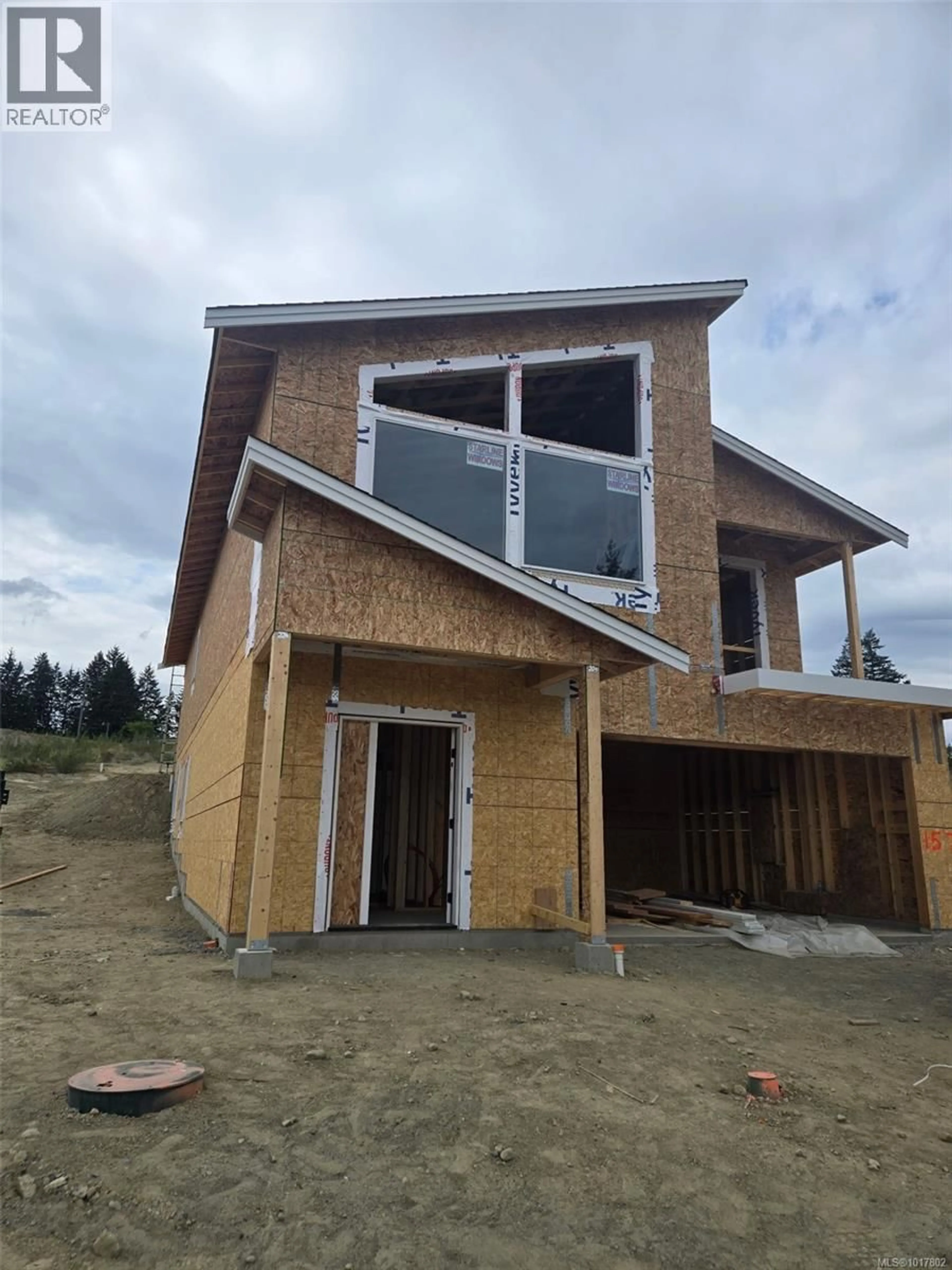157 MARINA VIEW DRIVE, Ladysmith, British Columbia V9G1K4
Contact us about this property
Highlights
Estimated valueThis is the price Wahi expects this property to sell for.
The calculation is powered by our Instant Home Value Estimate, which uses current market and property price trends to estimate your home’s value with a 90% accuracy rate.Not available
Price/Sqft$358/sqft
Monthly cost
Open Calculator
Description
This stunning five-bedroom, three-bath home offers breathtaking ocean views and a host of modern comforts. Located on a quiet roundabout just a short stroll from the Ladysmith Marina, it features a legal two-bedroom suite—ideal for extended family or extra income. The main level showcases an open-concept layout with a high vaulted ceiling in the living room, where you’ll find a cozy natural gas fireplace. The kitchen and bathrooms feature quartz countertops and heated tile floors. Step out onto the large sundeck—perfect for entertaining—with a built-in natural gas BBQ outlet. Both floors offer nine-foot ceilings and forced air heating and cooling for year-round comfort. The durable hardi plank exterior and spacious, level backyard make this home as functional as it is beautiful. A tiled foyer adds a warm welcome. Whether you're seeking space, style, or a smart investment, this home hits the sweet spot—no binoculars needed to enjoy that view! (id:39198)
Property Details
Interior
Features
Lower level Floor
Bathroom
Bedroom
10 x 9Primary Bedroom
Living room
Exterior
Parking
Garage spaces -
Garage type -
Total parking spaces 3
Property History
 1
1

