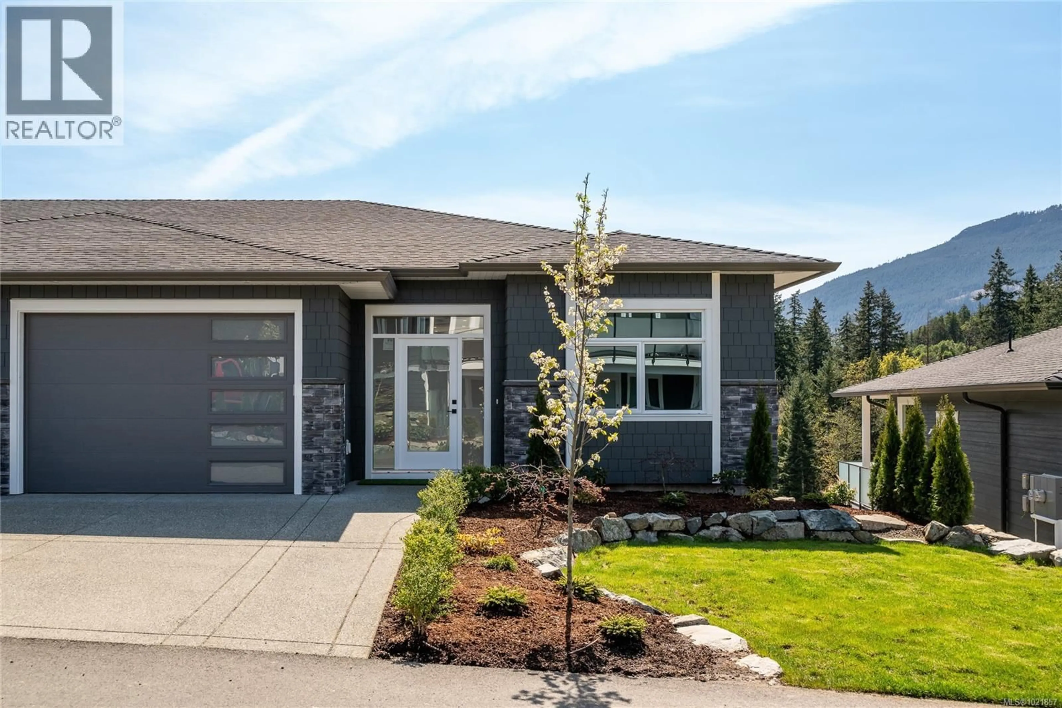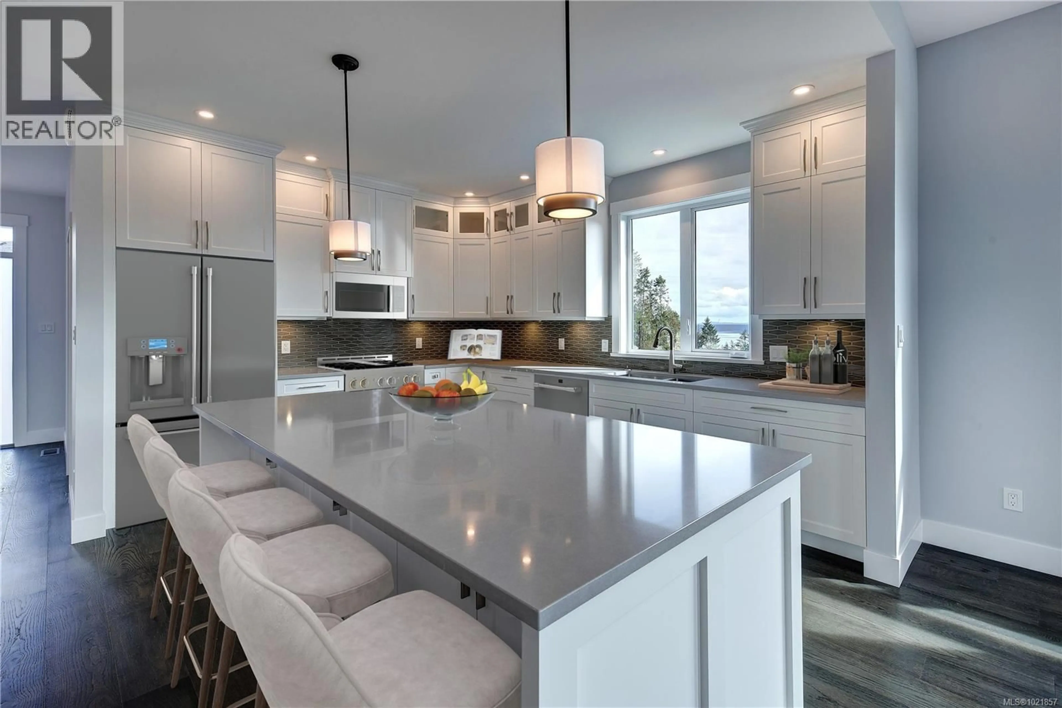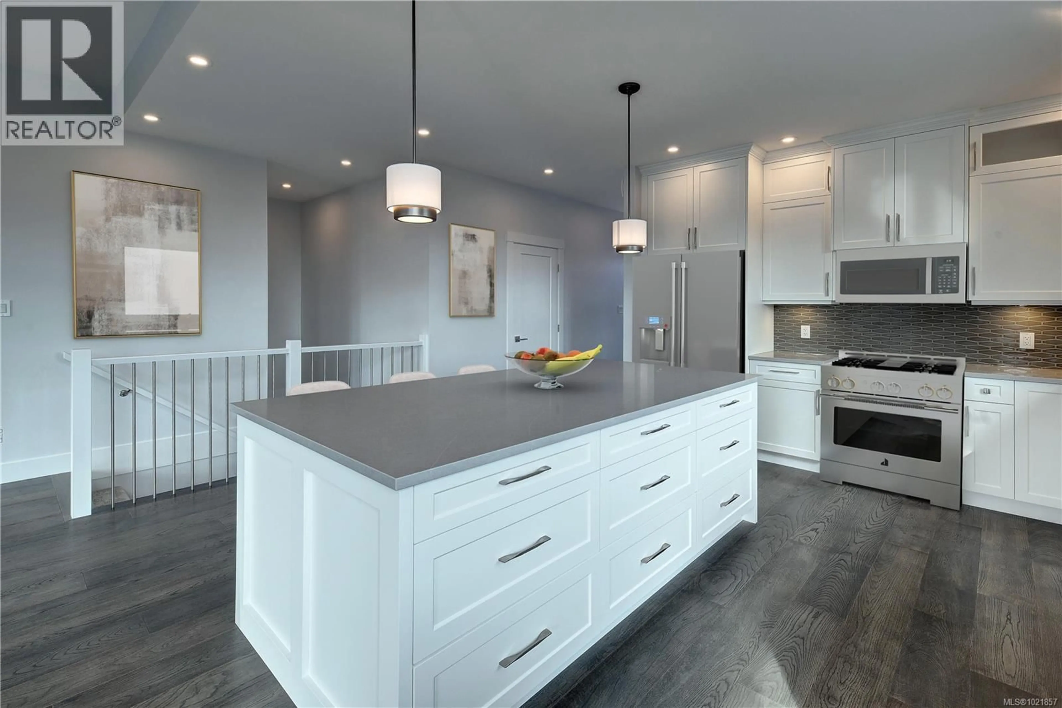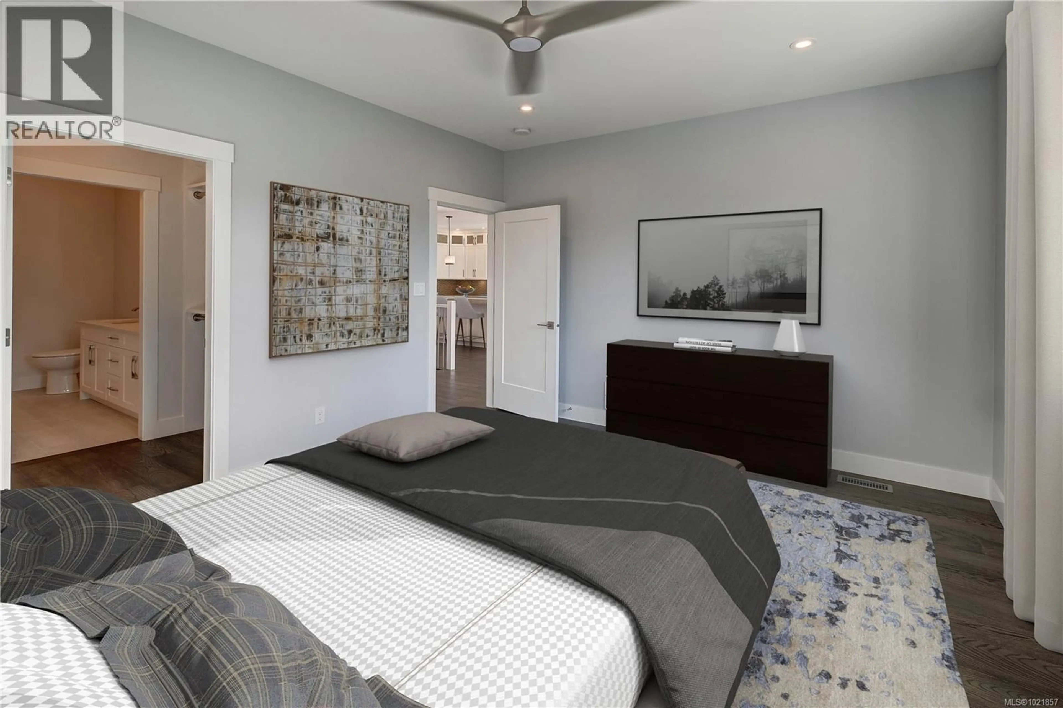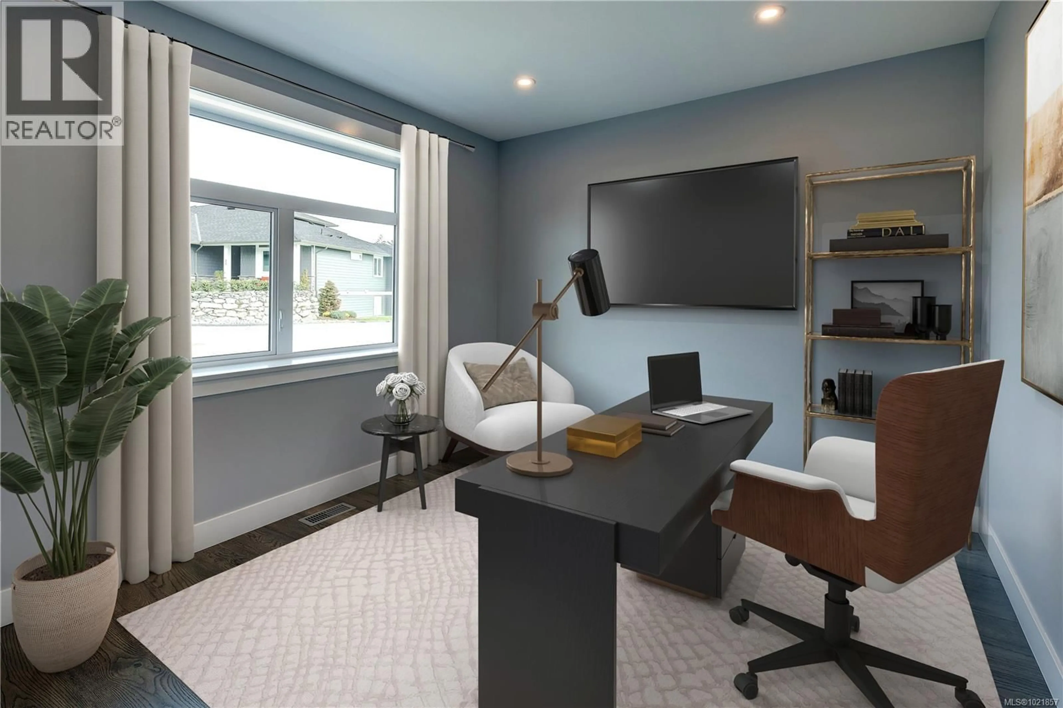35 - 626 FARRELL ROAD, Ladysmith, British Columbia V9G0A2
Contact us about this property
Highlights
Estimated valueThis is the price Wahi expects this property to sell for.
The calculation is powered by our Instant Home Value Estimate, which uses current market and property price trends to estimate your home’s value with a 90% accuracy rate.Not available
Price/Sqft$415/sqft
Monthly cost
Open Calculator
Description
Dare to compare! Look at what this beautifully finished brand new home offers. Level entry with walk out lower level and over 2200 sq ft. High end finishing like extensive hardwood and heated tile floors. Heat pump, hot water on demand, quartz counters, gorgeous kitchen cabinetry, high ceilings , 5 piece ensuite and impressive feature wall fireplace. Big deck (plus patio space), lovely mountain views and lots of morning and evening sun. You'll love the landscaping in the quiet upscale development close to ferries, airport, golf, all marine activities etc. This home has it all!! (id:39198)
Property Details
Interior
Features
Lower level Floor
Bathroom
Bedroom
13'5 x 12'0Bedroom
13'5 x 14Family room
Exterior
Parking
Garage spaces -
Garage type -
Total parking spaces 4
Condo Details
Inclusions
Property History
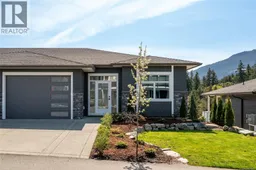 44
44
