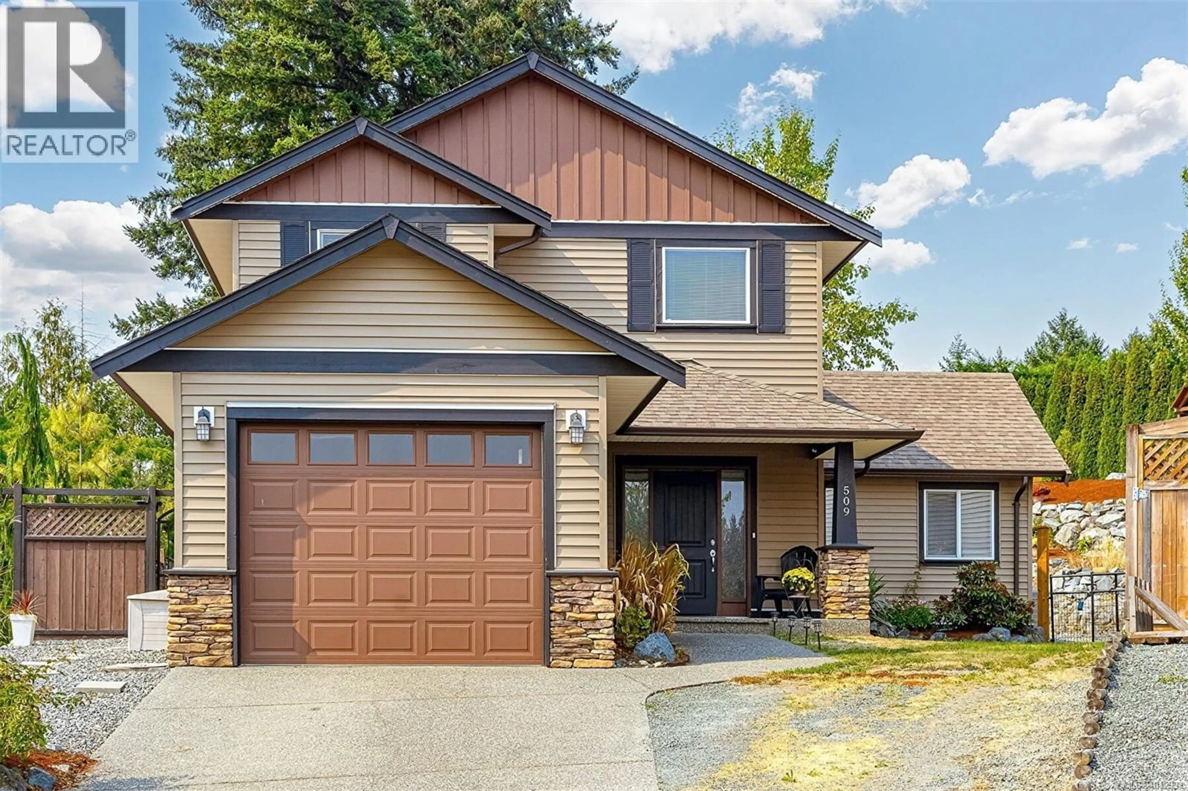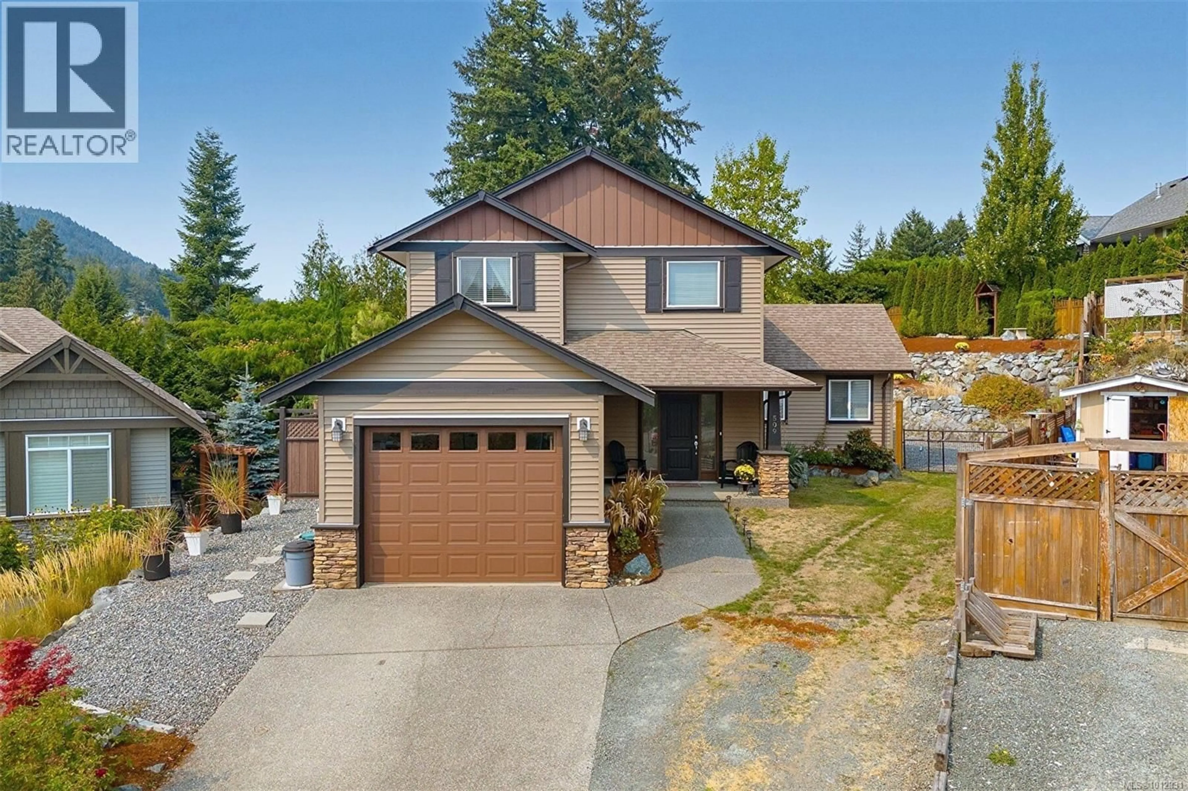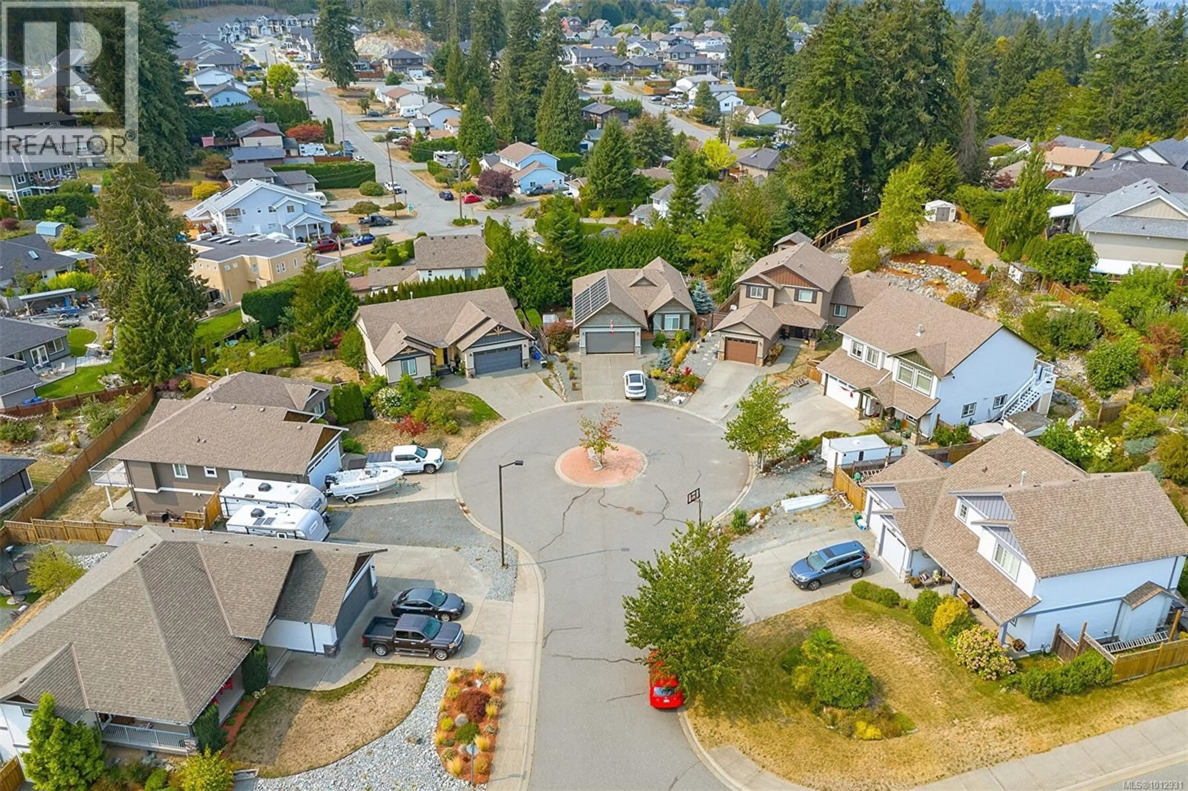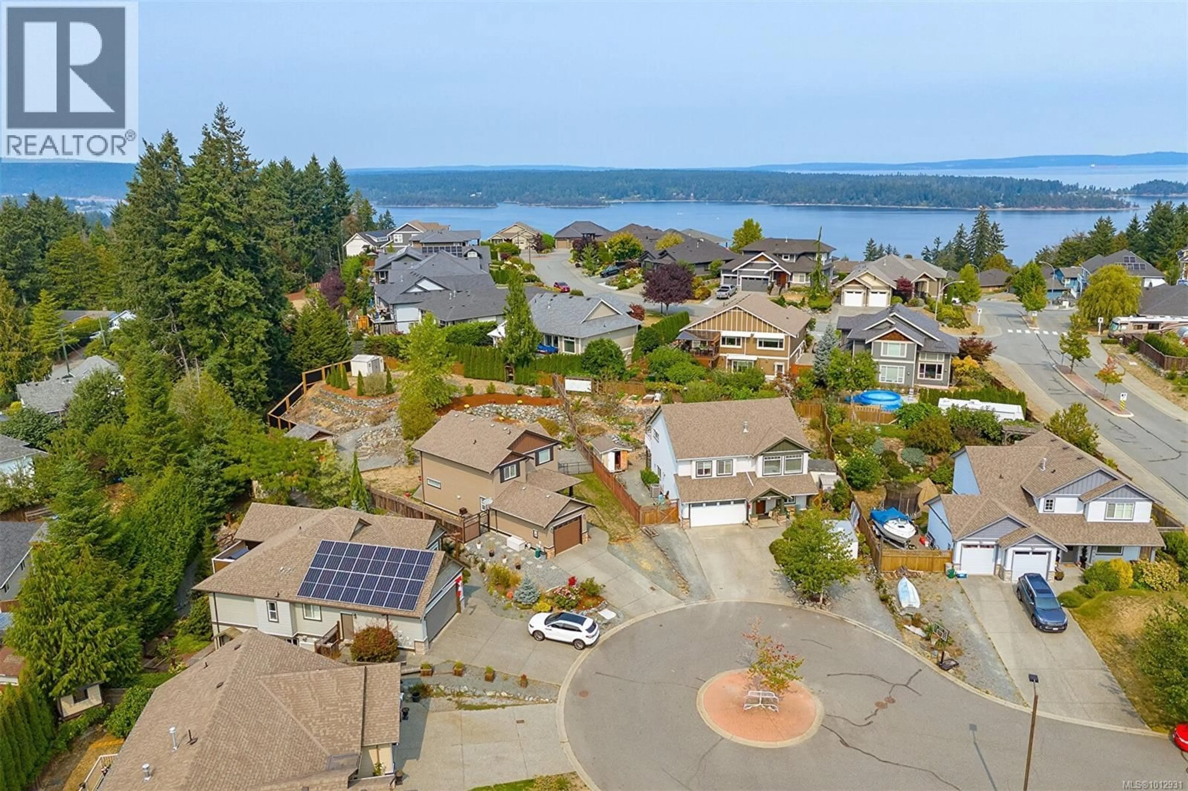509 SNAITH PLACE, Ladysmith, British Columbia V9G2C5
Contact us about this property
Highlights
Estimated valueThis is the price Wahi expects this property to sell for.
The calculation is powered by our Instant Home Value Estimate, which uses current market and property price trends to estimate your home’s value with a 90% accuracy rate.Not available
Price/Sqft$421/sqft
Monthly cost
Open Calculator
Description
Immaculate 3 bedroom , 3 bath home on a rare 1/3 acre lot in a desirable newer neighborhood. Main level entry opens to a bright kitchen with dark maple cabinetry, island and high end stainless appliances. Adjoining is the Dining room and cozy living room with gas fireplace. PLUS large seperate family room with vaulted ceilings and loads of windows and natural light. Step outside to your private back yard and enjoy the covered back deck plus a seperate hot tub area. Fully fenced, seperate storage shed - all with lots of privacy. Upstairs features 3 spacious bedrooms , including a primary bedroom with loads of closet space , and 3 pce ensuite. RV parking , cul-de-sac. Ideal for families or downsizers, seeking comfort and charm in a heritage rich setting. Recreation steps away. Don't delay - this home is a one of a kind! (id:39198)
Property Details
Interior
Features
Main level Floor
Storage
9'5 x 9'6Patio
7'8 x 9'5Porch
6'4 x 12'10Entrance
6'2 x 8'10Exterior
Parking
Garage spaces -
Garage type -
Total parking spaces 5
Property History
 68
68




