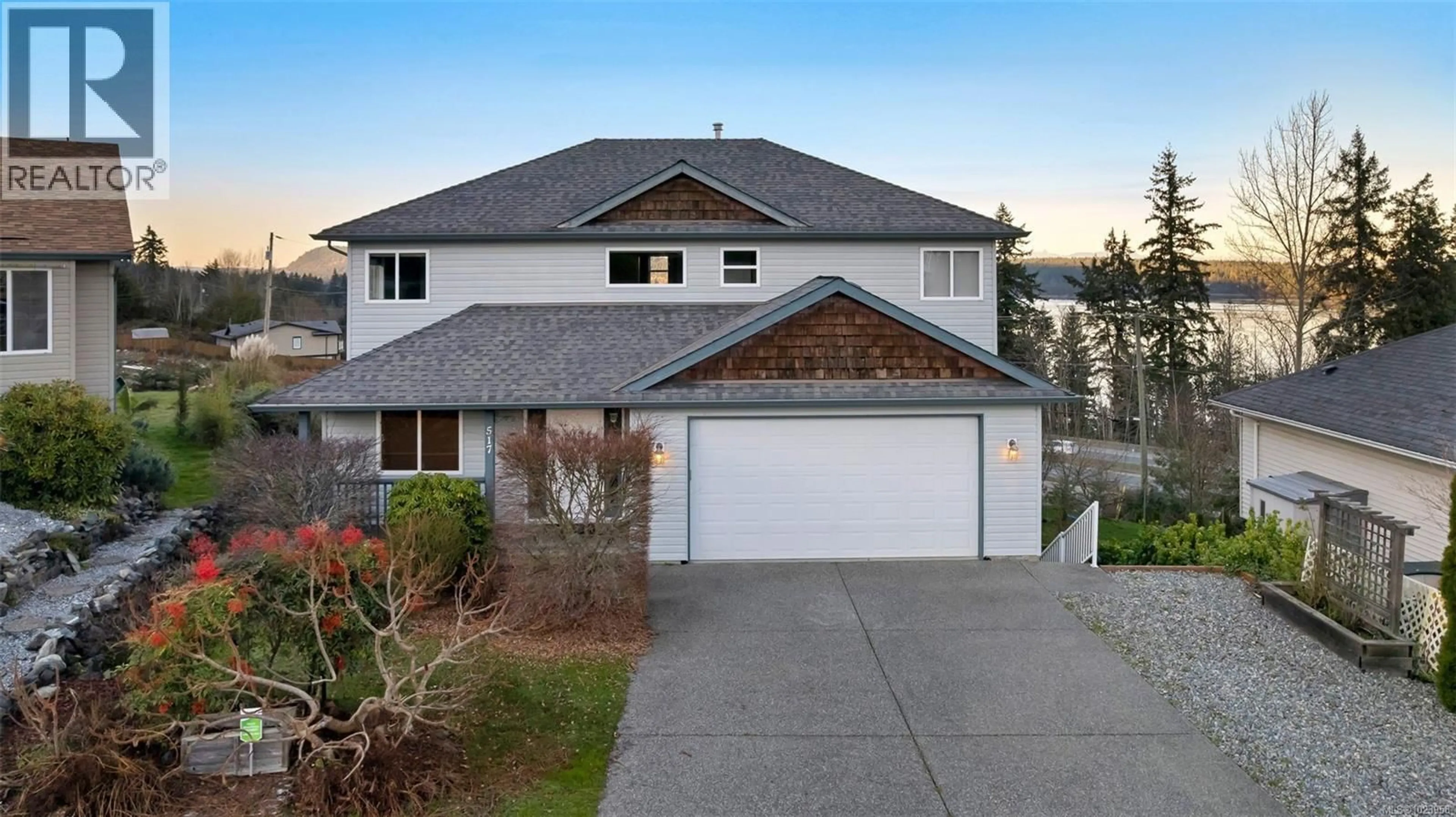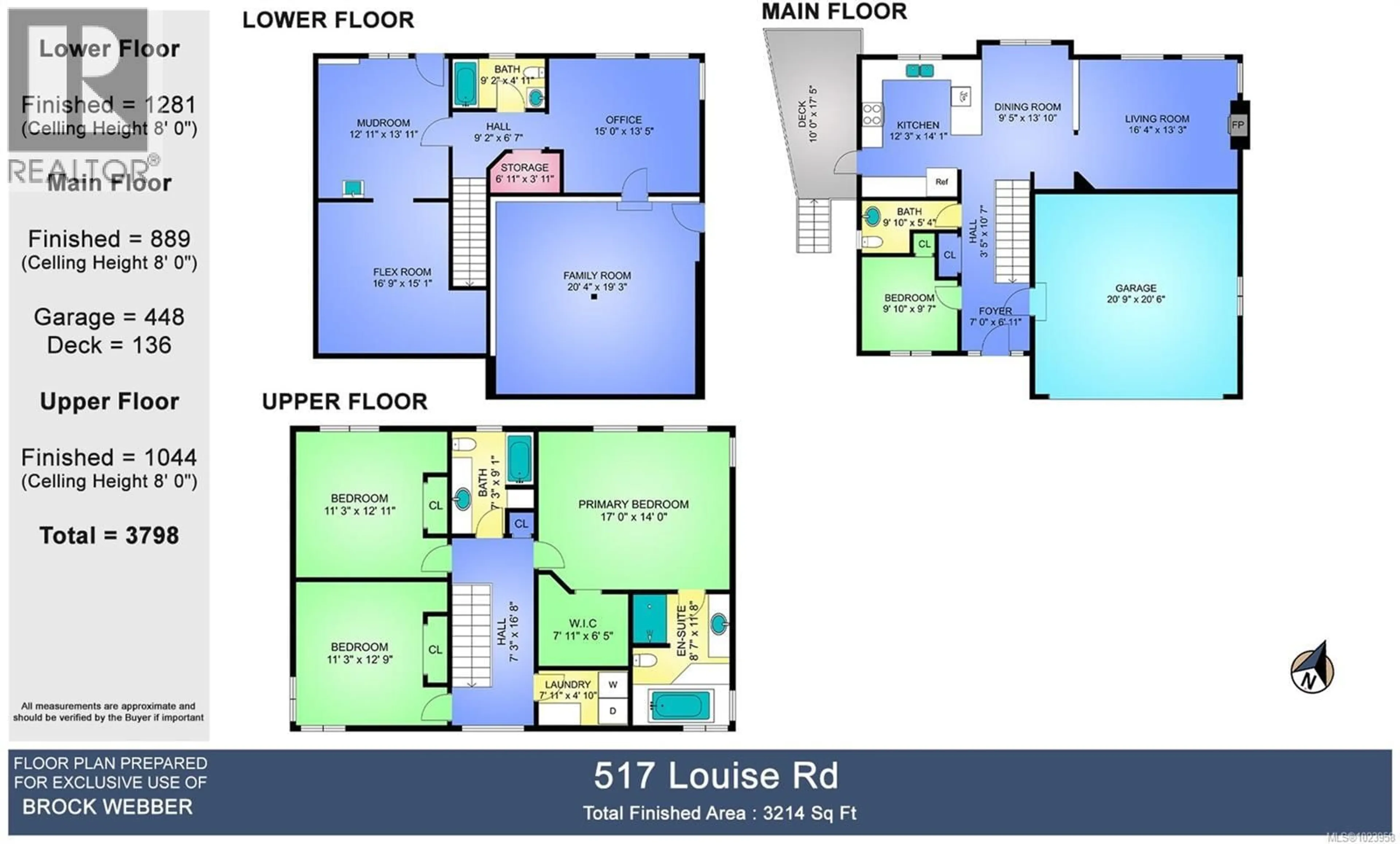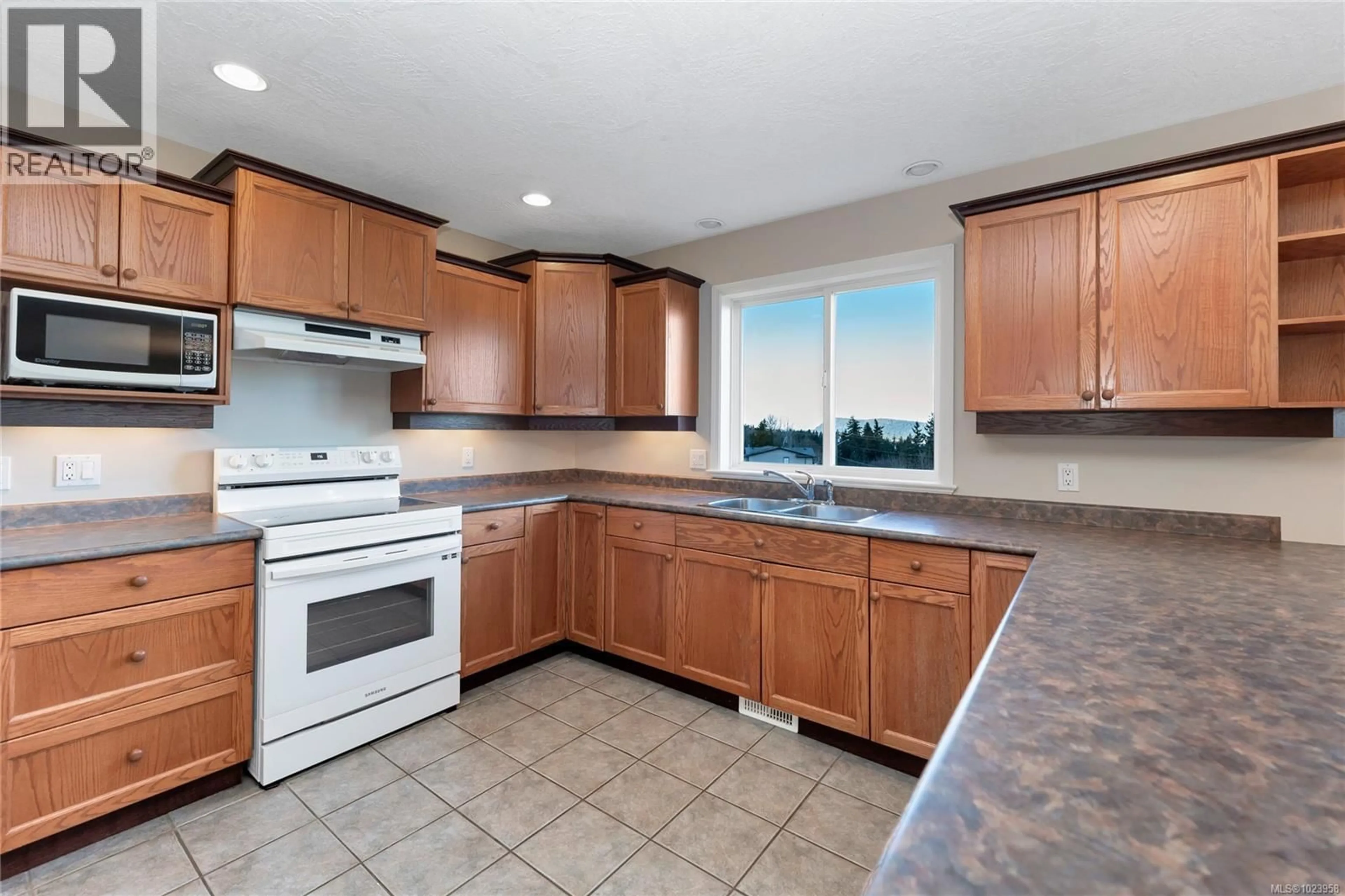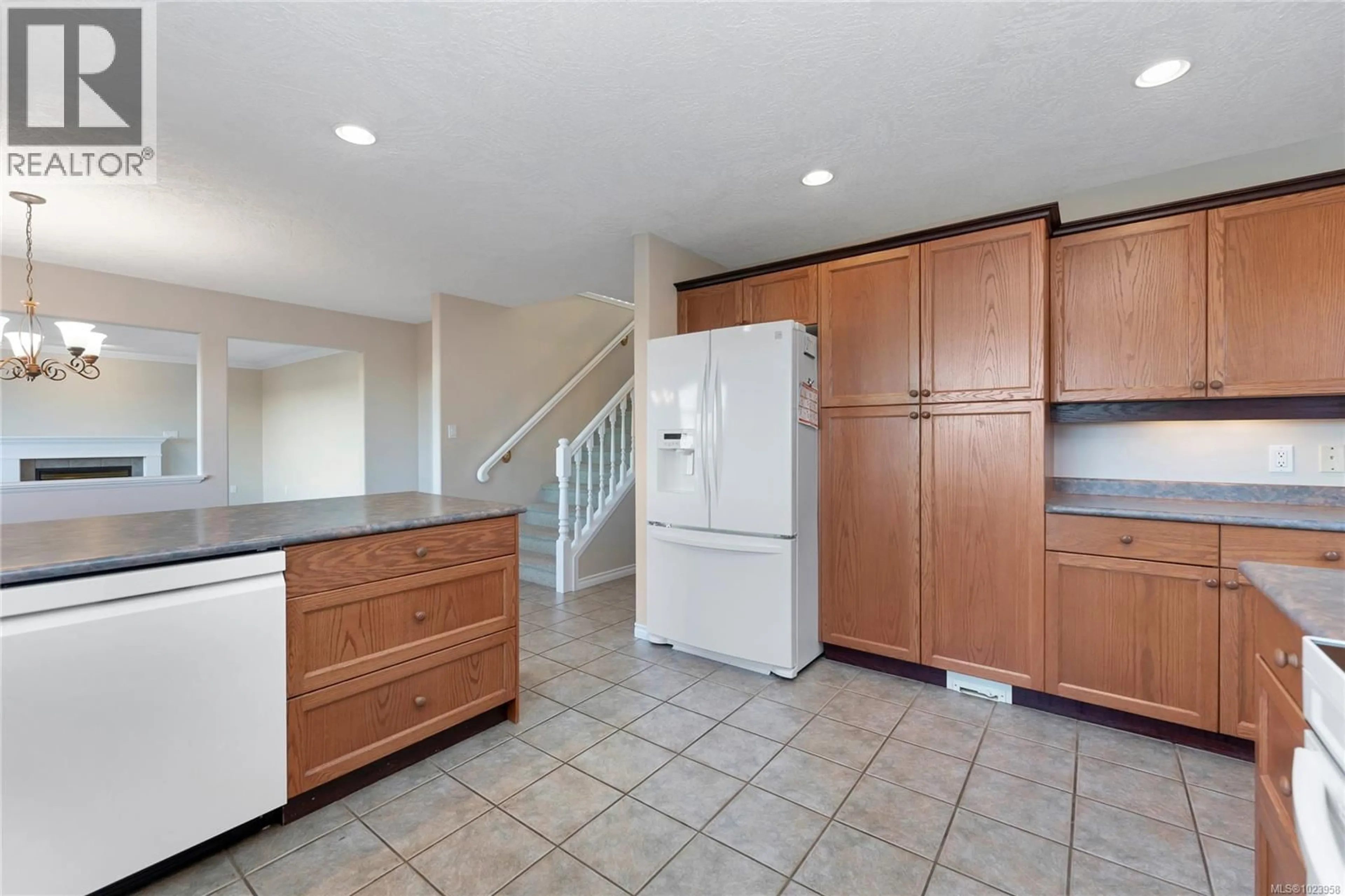517 LOUISE ROAD, Ladysmith, British Columbia V9G1W7
Contact us about this property
Highlights
Estimated valueThis is the price Wahi expects this property to sell for.
The calculation is powered by our Instant Home Value Estimate, which uses current market and property price trends to estimate your home’s value with a 90% accuracy rate.Not available
Price/Sqft$264/sqft
Monthly cost
Open Calculator
Description
OPEN HOUSE: January 25 11-1. Wake up to sweeping ocean, island, and mountain views in this 4-bed, 4-bath home tucked on a quiet cul-de-sac in one of Ladysmith’s most secure and family-friendly neighbourhoods. From the bright, open-concept main floor, the kitchen flows onto a spacious deck with gas BBQ hookup—ideal for summer evenings and weekend brunches. Upstairs, the generous primary suite features a walk-in closet, soaker tub, and walk-in shower, while two additional bedrooms and laundry offer everyday convenience. Downstairs, the walkout basement adds rec and family rooms plus in-law suite potential with plumbing in place—perfect for growing families or multigenerational living. A main-level office, double garage, and a level, landscaped yard complete the picture. Close to beaches, trails, and schools, this home quietly offers the space, security, and views many wait years to find. Contact Thomas Direct for more information or to book a private viewing (id:39198)
Property Details
Interior
Features
Second level Floor
Ensuite
Primary Bedroom
14'0 x 17'0Bedroom
12'11 x 11'3Bathroom
Exterior
Parking
Garage spaces -
Garage type -
Total parking spaces 4
Property History
 53
53




