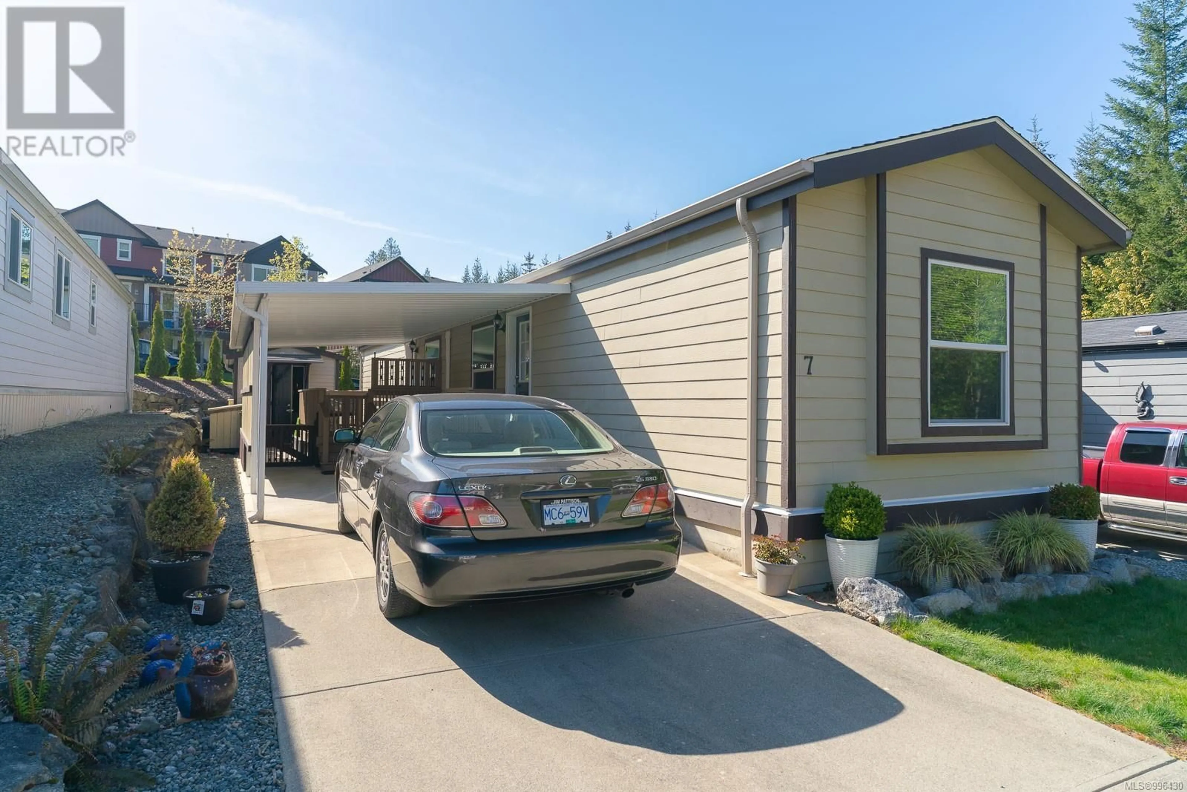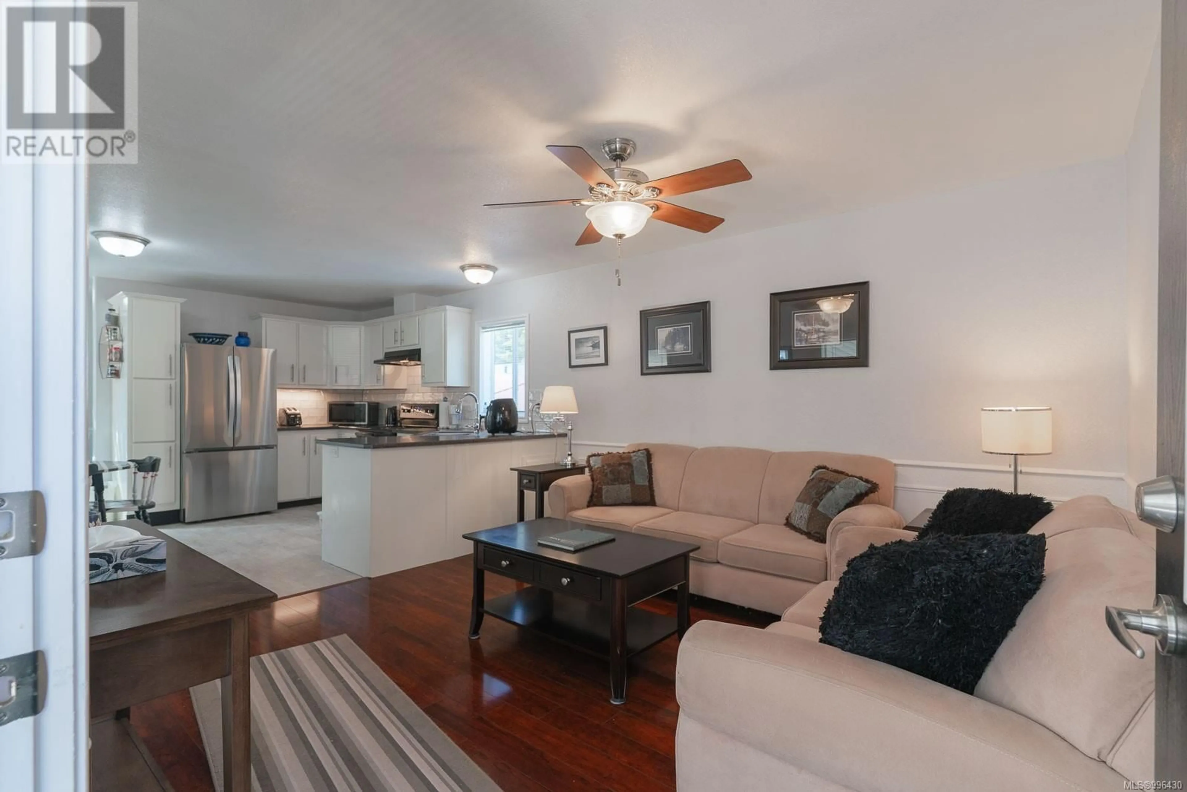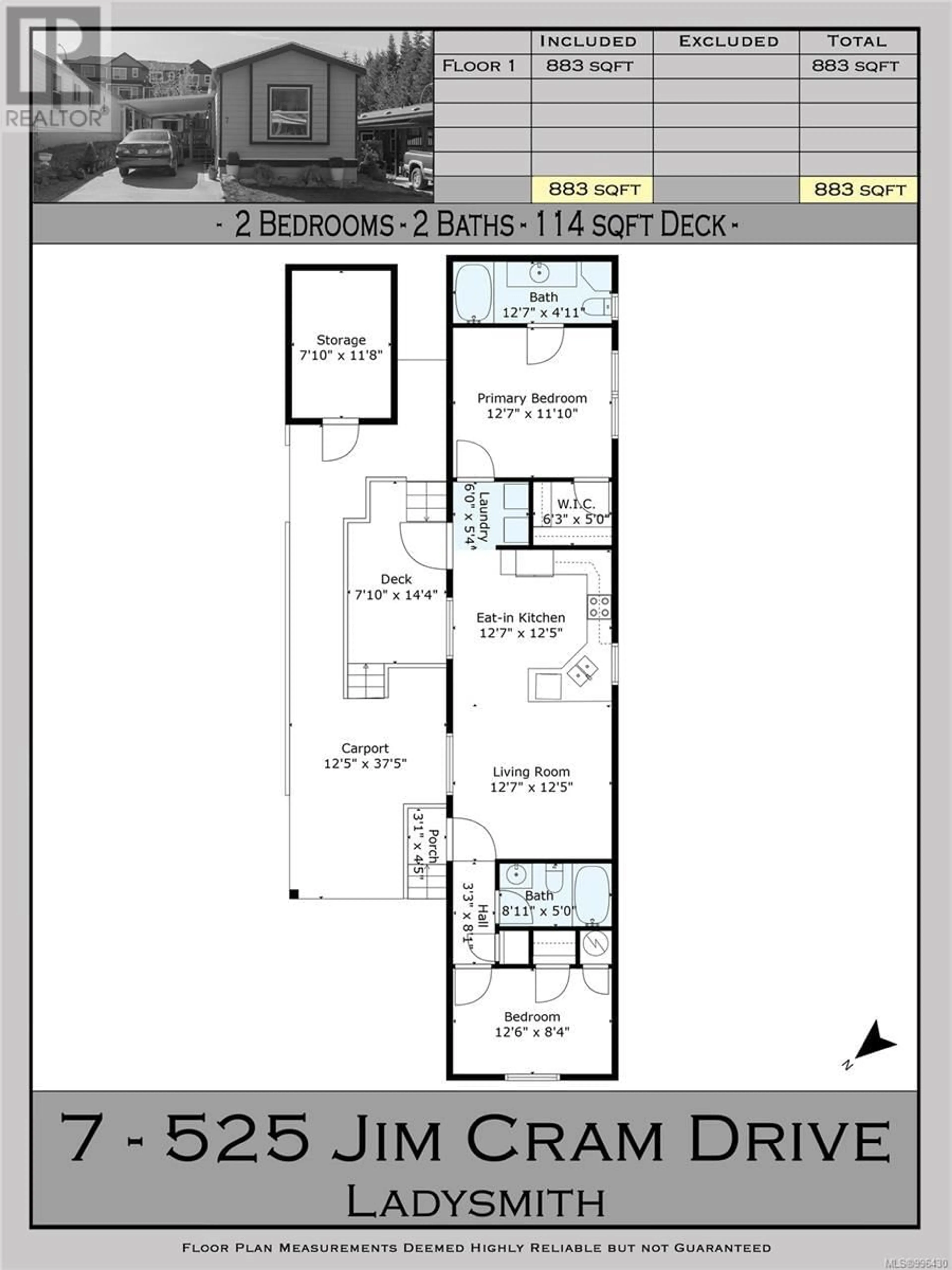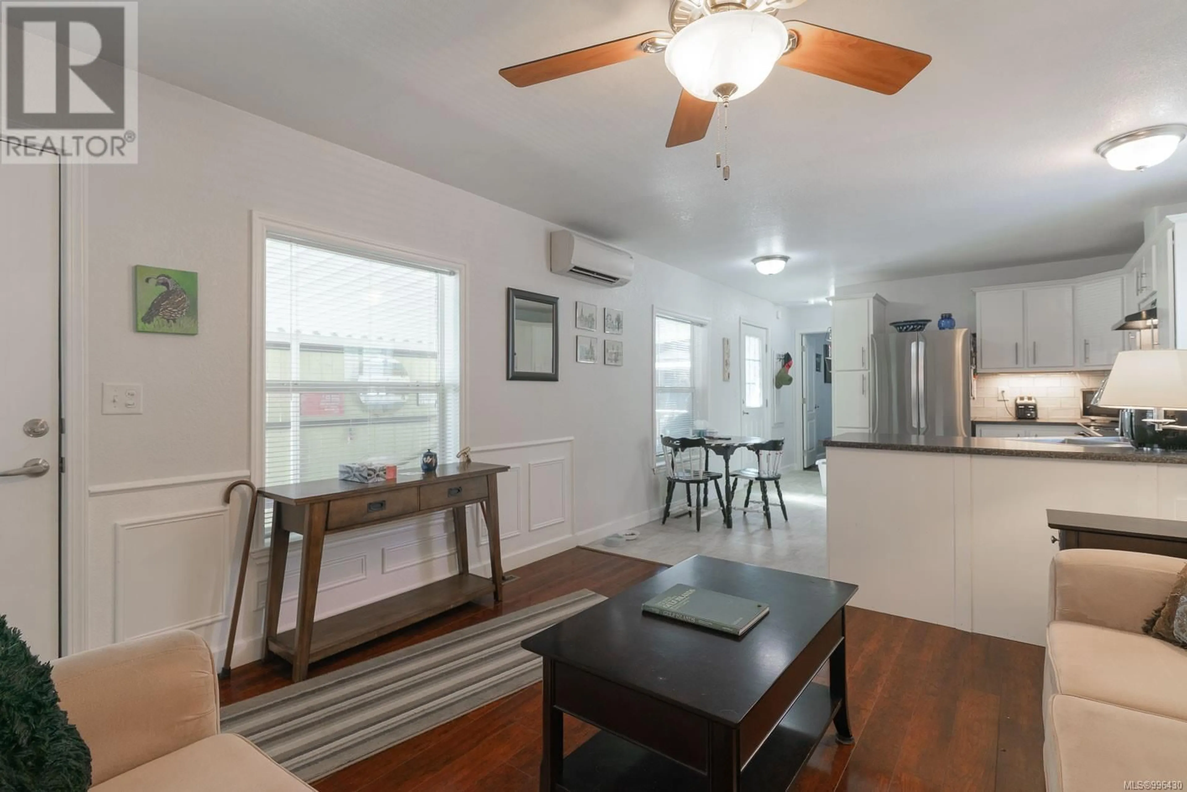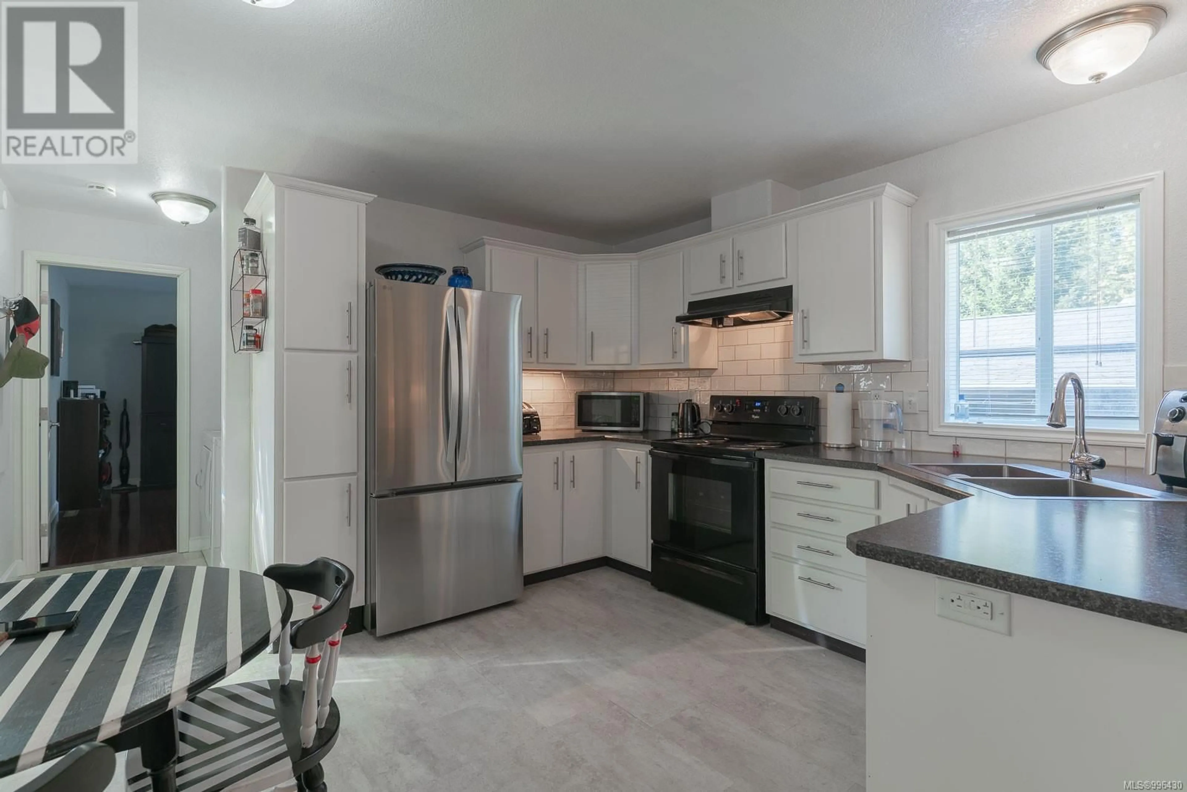7 - 525 JIM CRAM DRIVE, Ladysmith, British Columbia V9G0A5
Contact us about this property
Highlights
Estimated ValueThis is the price Wahi expects this property to sell for.
The calculation is powered by our Instant Home Value Estimate, which uses current market and property price trends to estimate your home’s value with a 90% accuracy rate.Not available
Price/Sqft$383/sqft
Est. Mortgage$1,503/mo
Maintenance fees$575/mo
Tax Amount ()$1,630/yr
Days On Market6 days
Description
#7 Parkside Estates – This well-maintained 2 bed, 2 full bath home in a 55+ park offers both comfort and functionality. Key features include vinyl windows, durable Hardie plank siding, a ductless heat pump for efficient heating and cooling, and a concrete foundation with an oversized crawl space providing extra storage. The open kitchen flows into a bright, inviting living area—ideal for everyday living or entertaining. The spacious primary bedroom features a full ensuite. Outside, enjoy the convenience of covered parking, a storage shed, and a large fenced deck—perfect for relaxing or giving your dog a secure outdoor space. Located in a quiet area, yet just minutes from parks, walking trails, and sports fields. 2 pets allowed with park approval (id:39198)
Property Details
Interior
Features
Main level Floor
Bathroom
Primary Bedroom
11'10 x 12'2Living room
12'5 x 12'7Kitchen
12'5 x 12'7Exterior
Parking
Garage spaces -
Garage type -
Total parking spaces 2
Property History
 25
25
