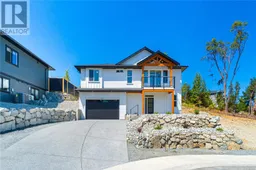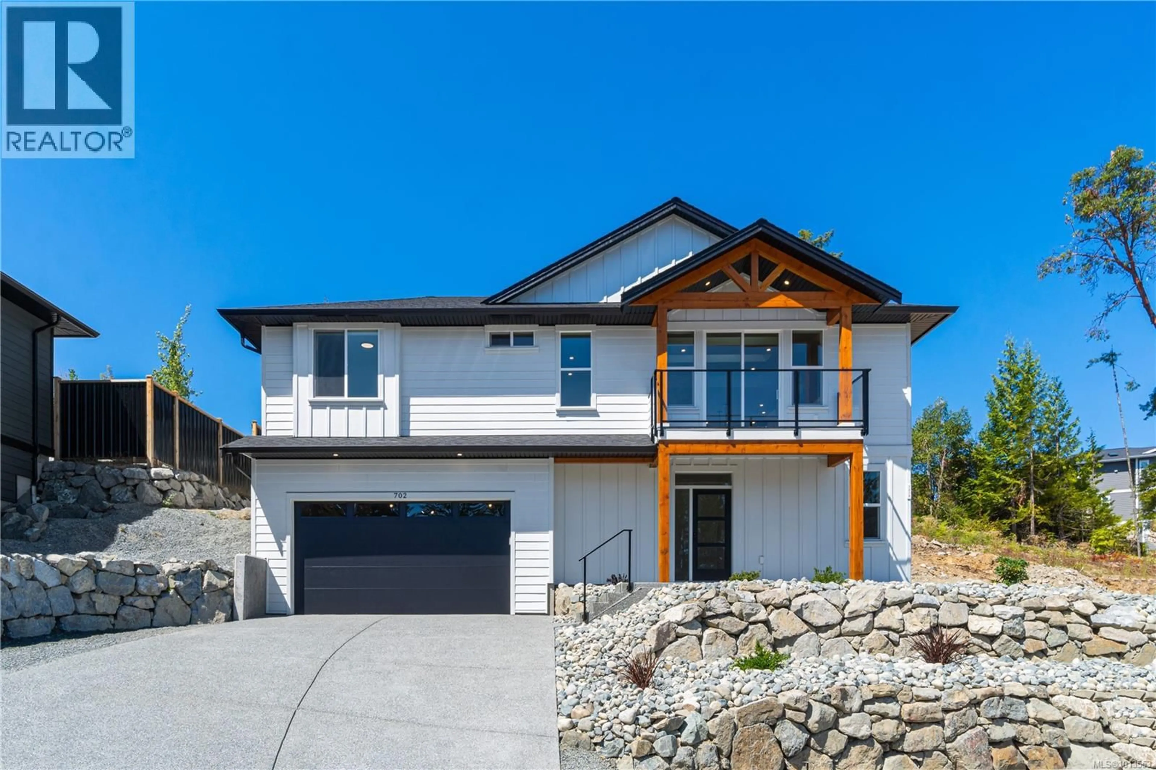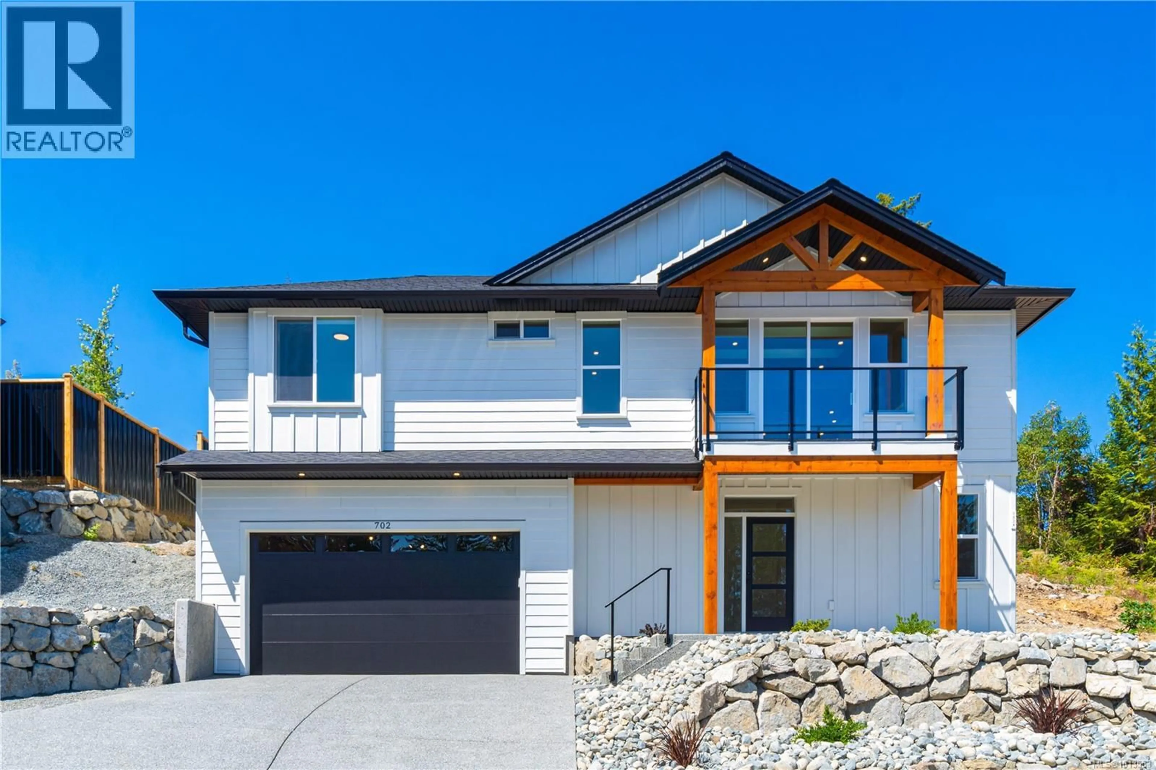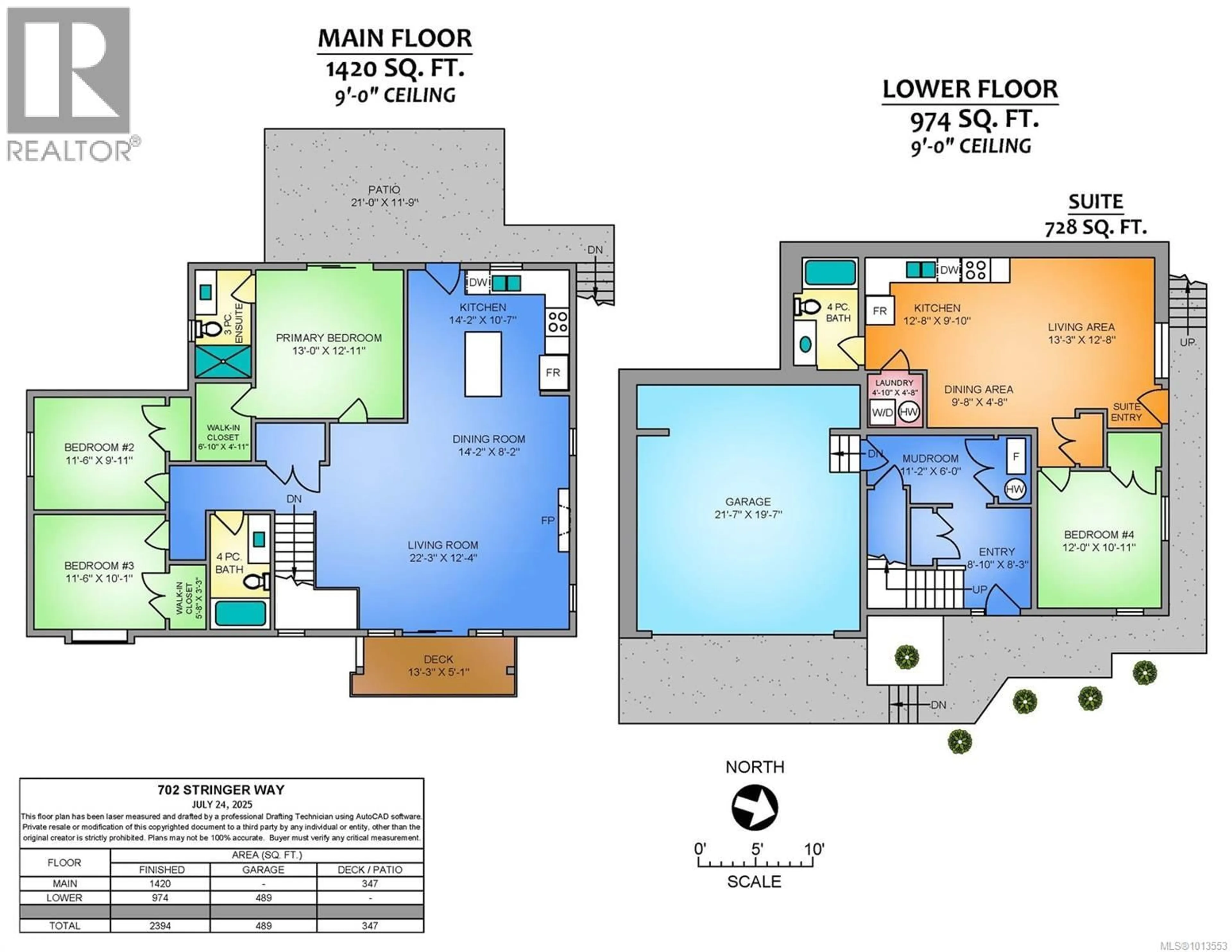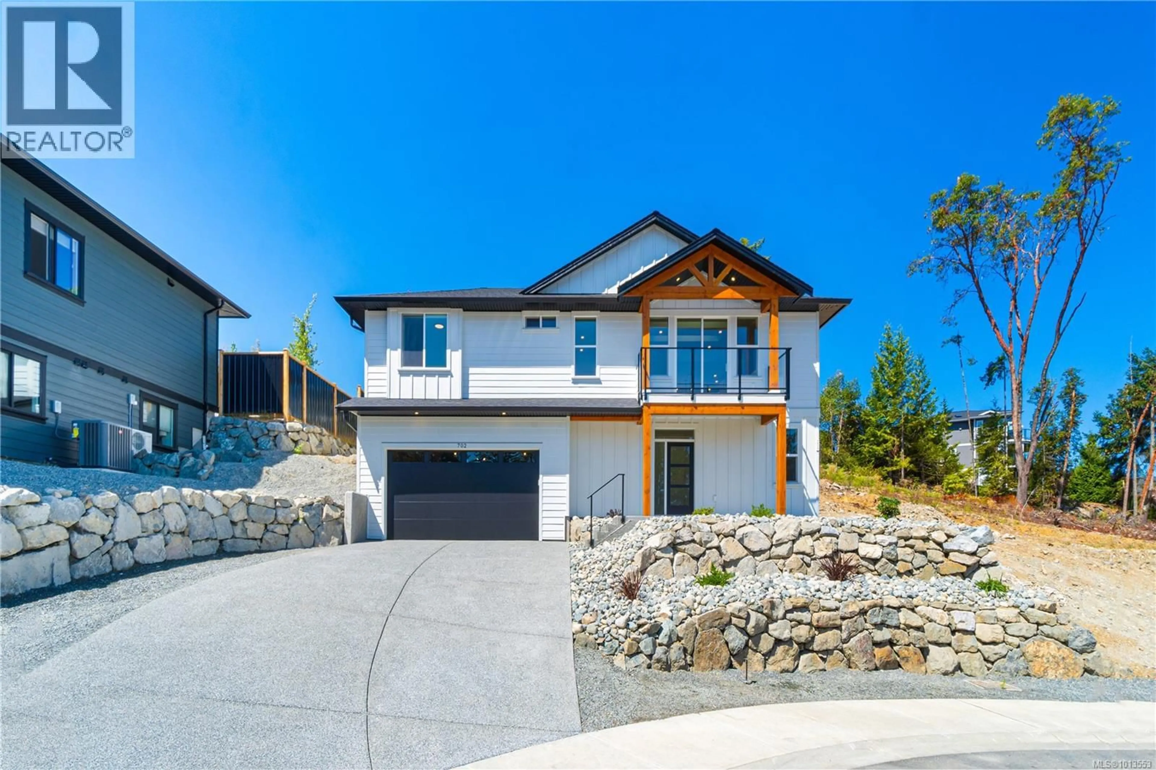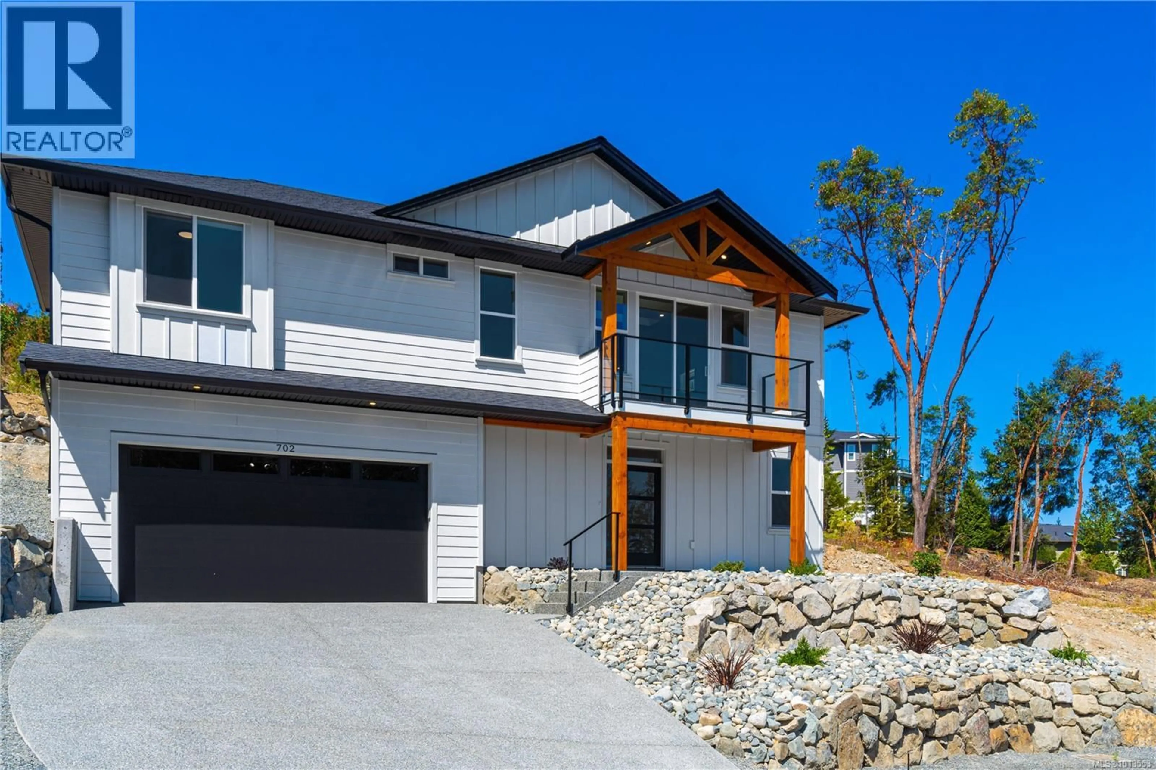702 STRINGER WAY, Ladysmith, British Columbia V9G0A7
Contact us about this property
Highlights
Estimated valueThis is the price Wahi expects this property to sell for.
The calculation is powered by our Instant Home Value Estimate, which uses current market and property price trends to estimate your home’s value with a 90% accuracy rate.Not available
Price/Sqft$389/sqft
Monthly cost
Open Calculator
Description
Welcome to this sharply priced, 4 bedroom, 3 bathroom ocean view home including 1 bedroom legal suite! Crafted by Owen Gardiner Construction Ltd, this brand new build spans over 2300 sqft and boasts a spacious main living area with open concept kitchen, dining and great room areas. The home is perfect for hosting family gatherings or entertaining friends, whether cozied up by the fireplace indoors or enjoying views of the ocean from the outdoor sundeck. The primary suite is spacious with large walk in closet, and three piece ensuite. Two more sizeable bedrooms, and a four piece main bath complete the main floor. The lower level offers a mudroom and a two-car garage for the main house, as well as the ample one-bedroom suite that boasts its own private entrance and separate laundry. Nestled on a generous 10,977 sqft lot in a peaceful, family friendly neighbourhood, this home is just a short drive from all essential amenities. Estimated completion expected for mid July 2025. Price is plus GST. All measurements are approximate & should be verified if important. (id:39198)
Property Details
Interior
Features
Main level Floor
Laundry room
5'0 x 3'10Bathroom
Bedroom
10'0 x 11'6Bedroom
10'0 x 11'6Exterior
Parking
Garage spaces -
Garage type -
Total parking spaces 5
Property History
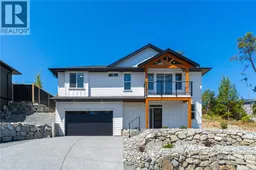 62
62