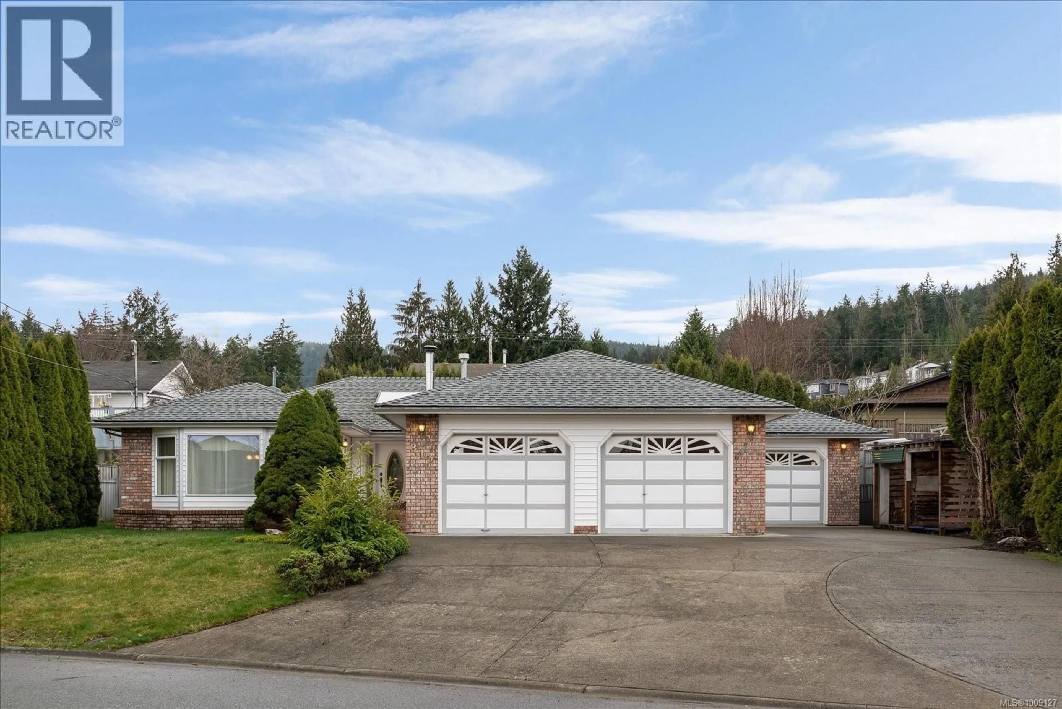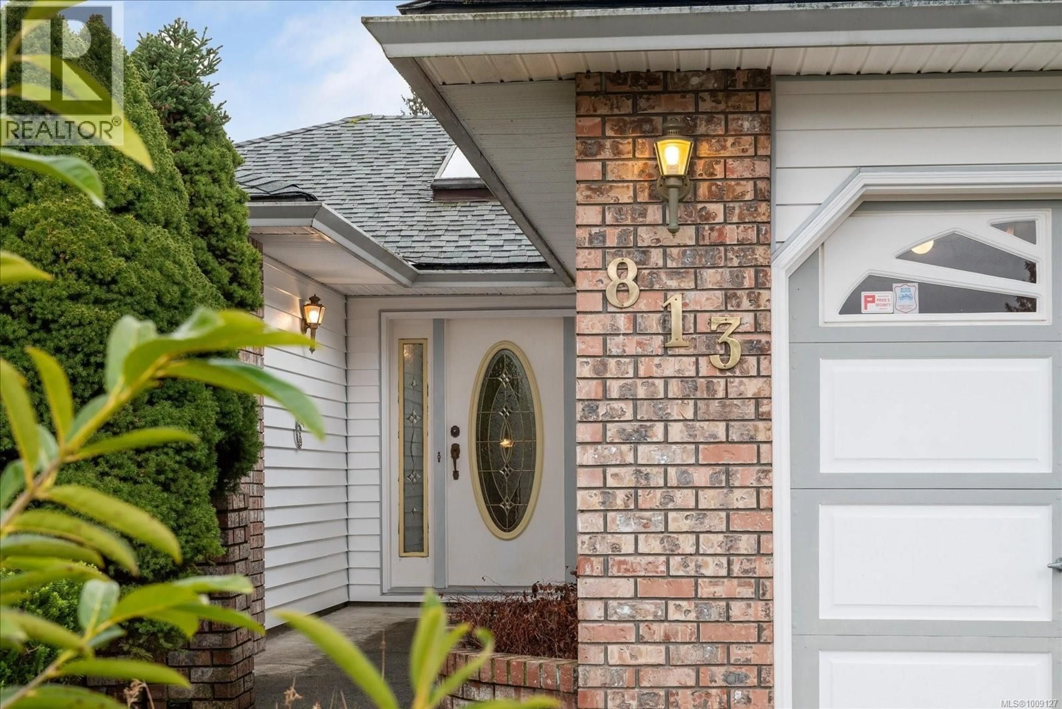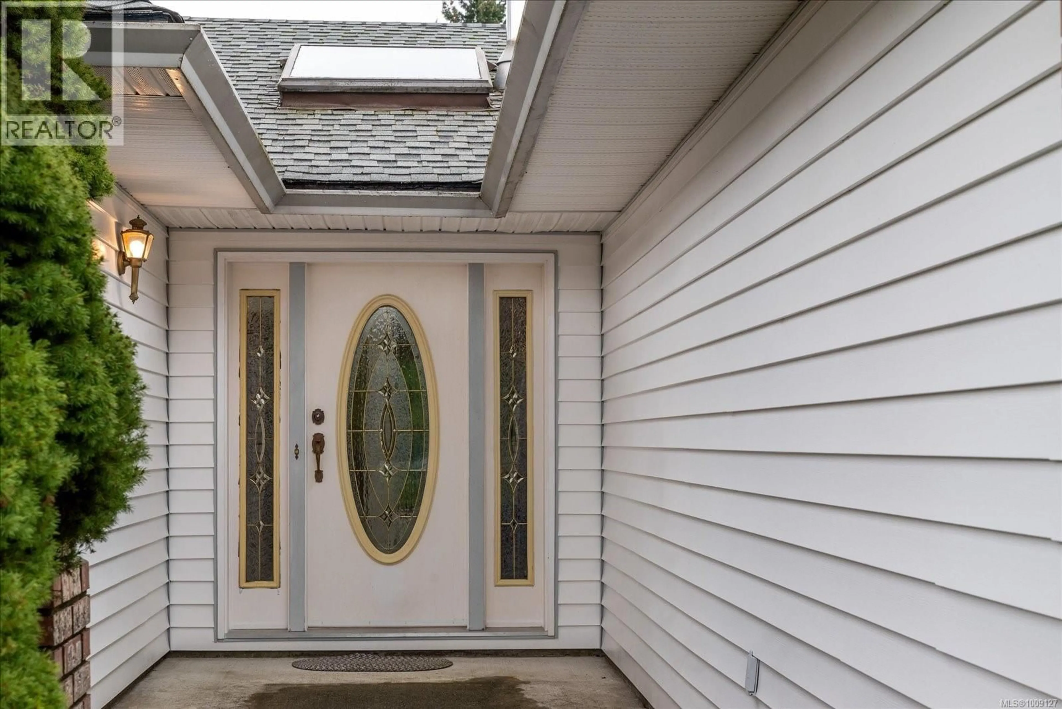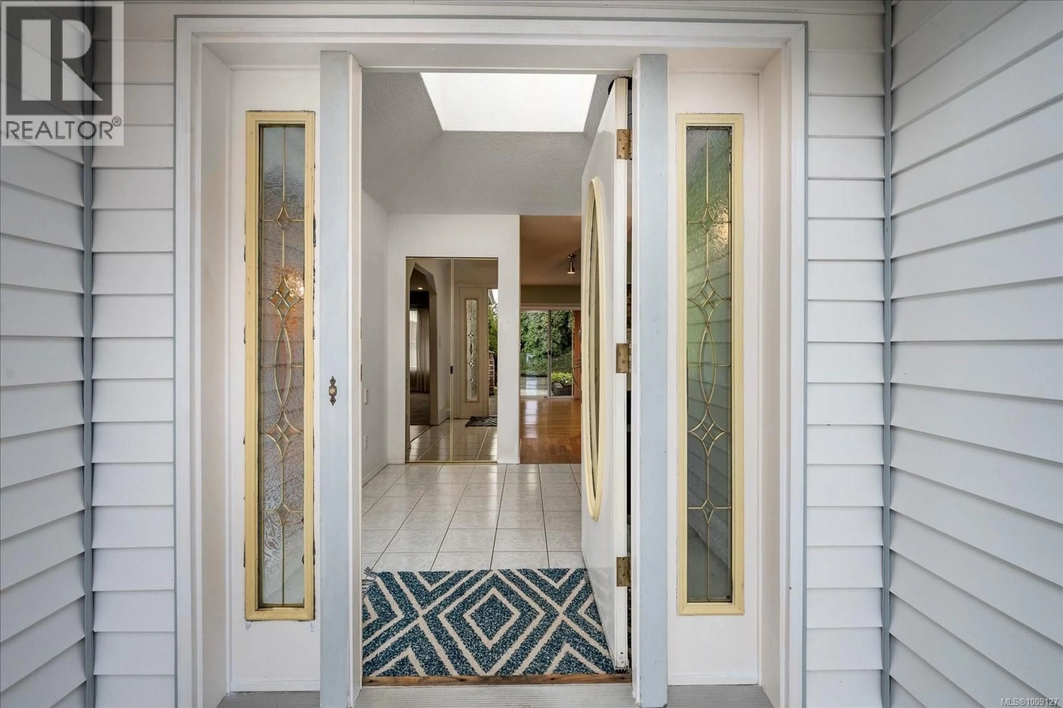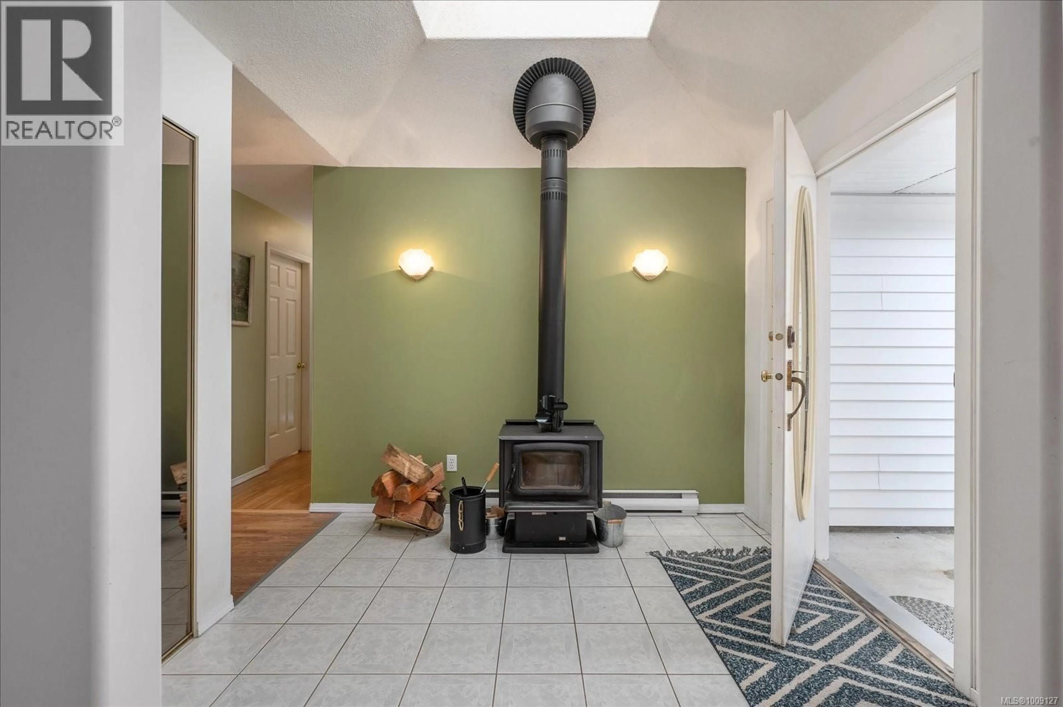813 CAMERON WAY, Ladysmith, British Columbia V9G1N3
Contact us about this property
Highlights
Estimated valueThis is the price Wahi expects this property to sell for.
The calculation is powered by our Instant Home Value Estimate, which uses current market and property price trends to estimate your home’s value with a 90% accuracy rate.Not available
Price/Sqft$295/sqft
Monthly cost
Open Calculator
Description
Discover your dream home in this spacious 2 bed, 2 bath residence, boasting 1,600 square feet of living space on a generous 7,950 square foot lot. This property features two garages: a double garage and a single garage equipped with its own sub panel and a large compressor, perfect for all your projects. Enjoy ample space for RV storage, making it ideal for outdoor enthusiasts. The home is equipped with a heat pump for efficient climate control and a cozy woodstove for those chilly nights. Step outside to a fenced backyard, providing privacy and security, along with a covered patio that’s perfect for entertaining or relaxing. Located in a quiet area, this home offers a peaceful retreat while still being close to amenities. Don’t miss the opportunity to make this your forever home! Schedule a viewing today! (id:39198)
Property Details
Interior
Features
Main level Floor
Bathroom
Bedroom
14'5 x 12'4Bathroom
10'11 x 9'9Primary Bedroom
19'11 x 12'9Exterior
Parking
Garage spaces -
Garage type -
Total parking spaces 2
Property History
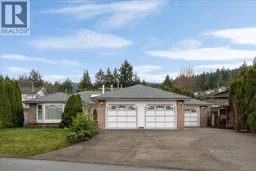 45
45
