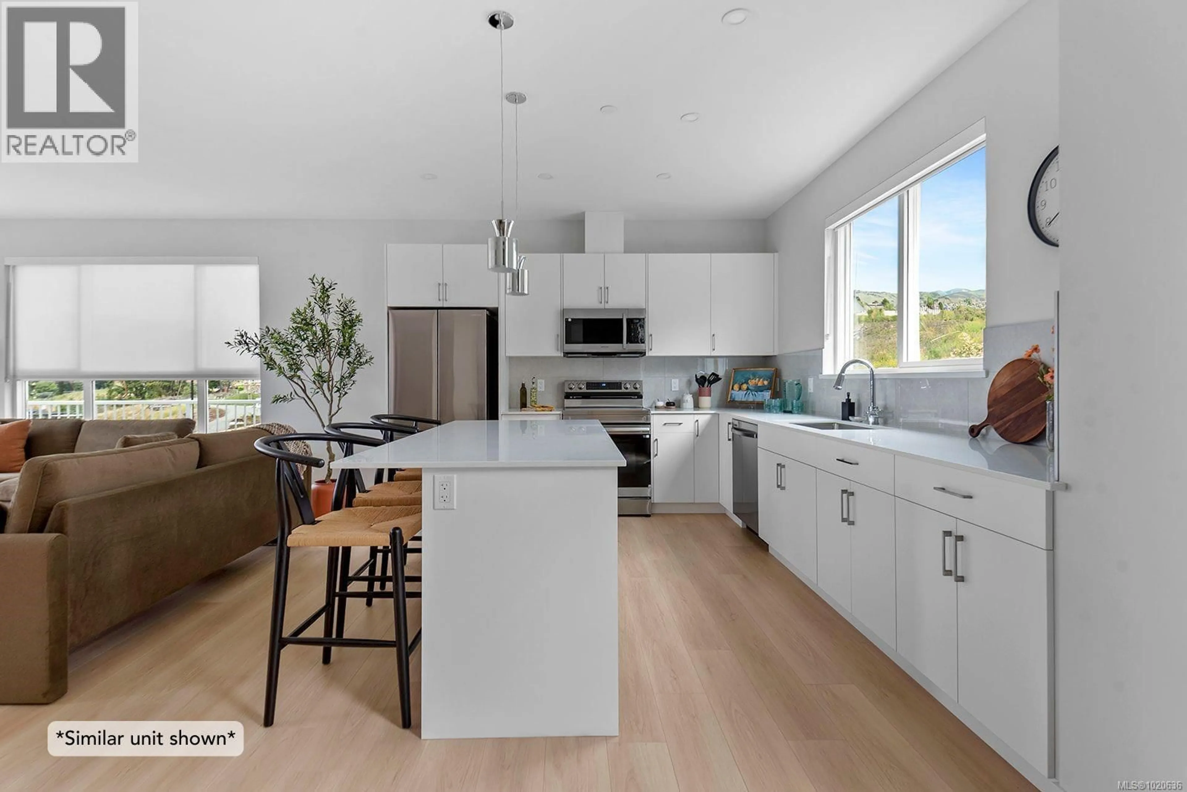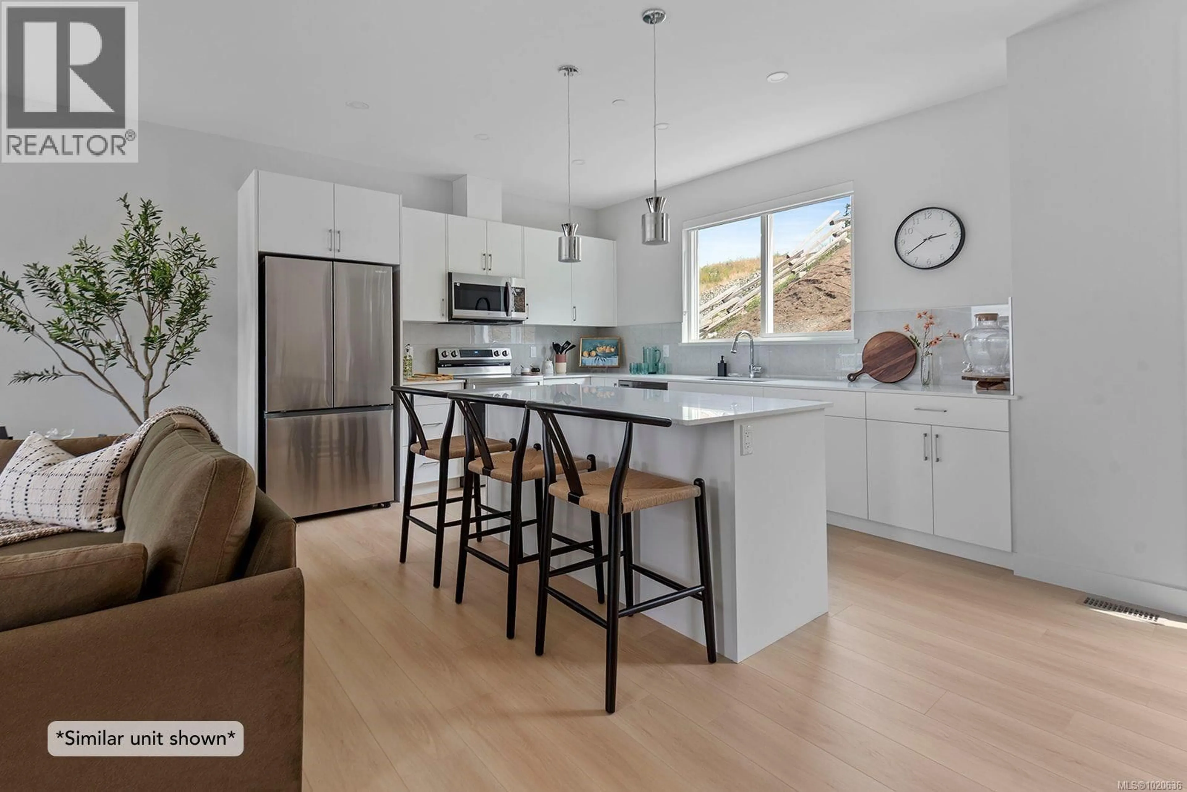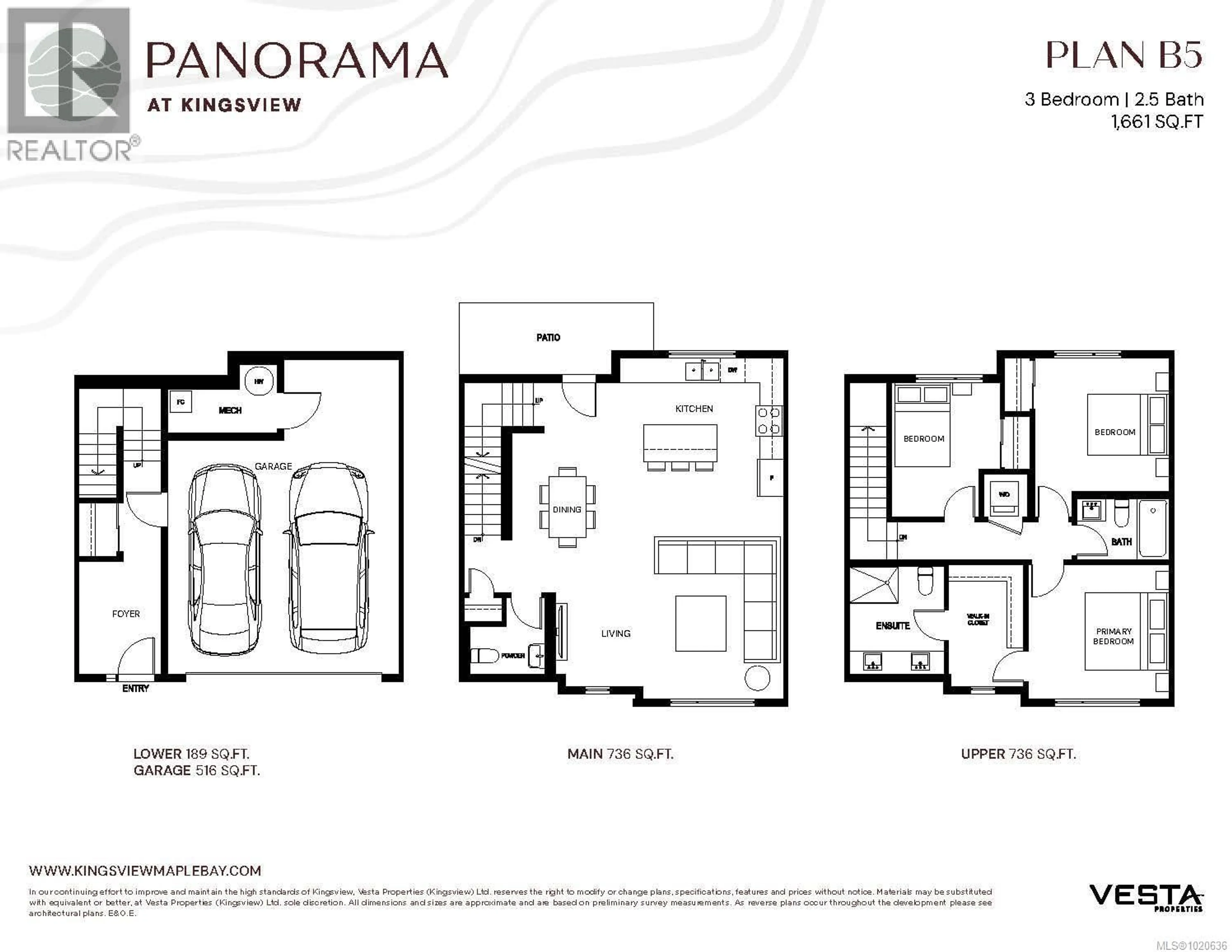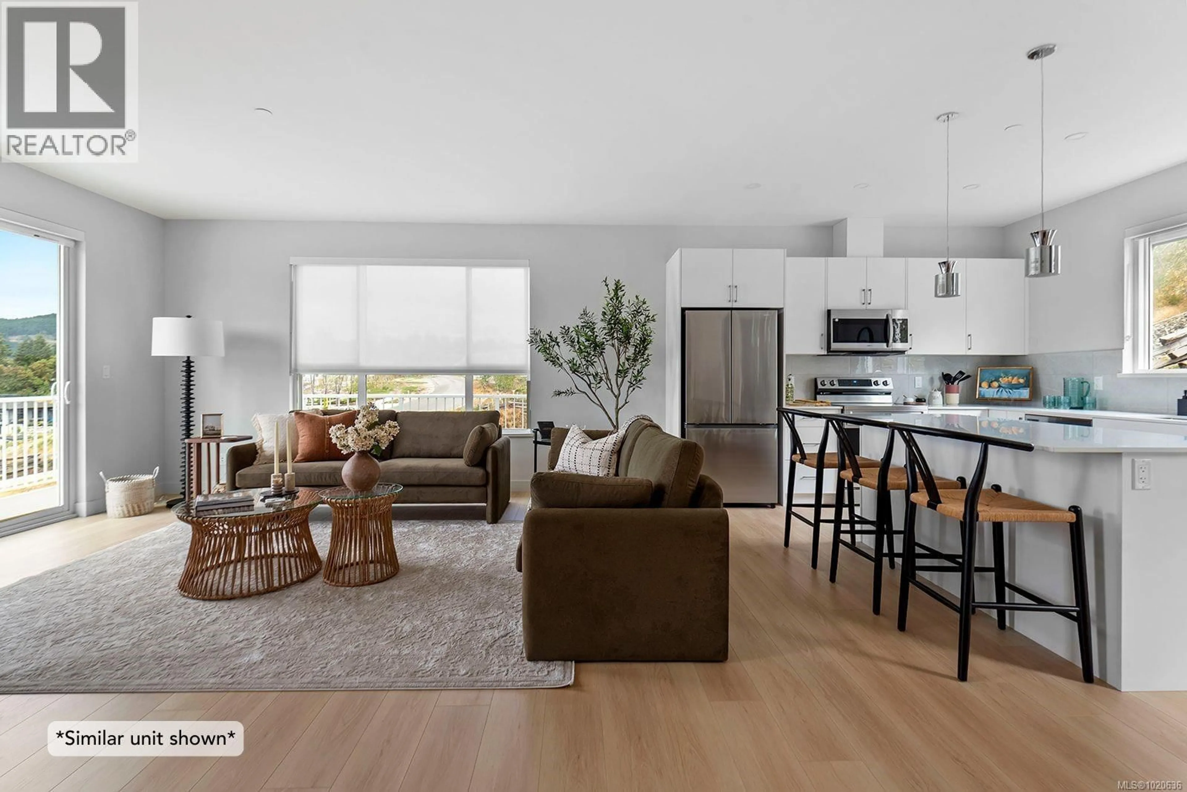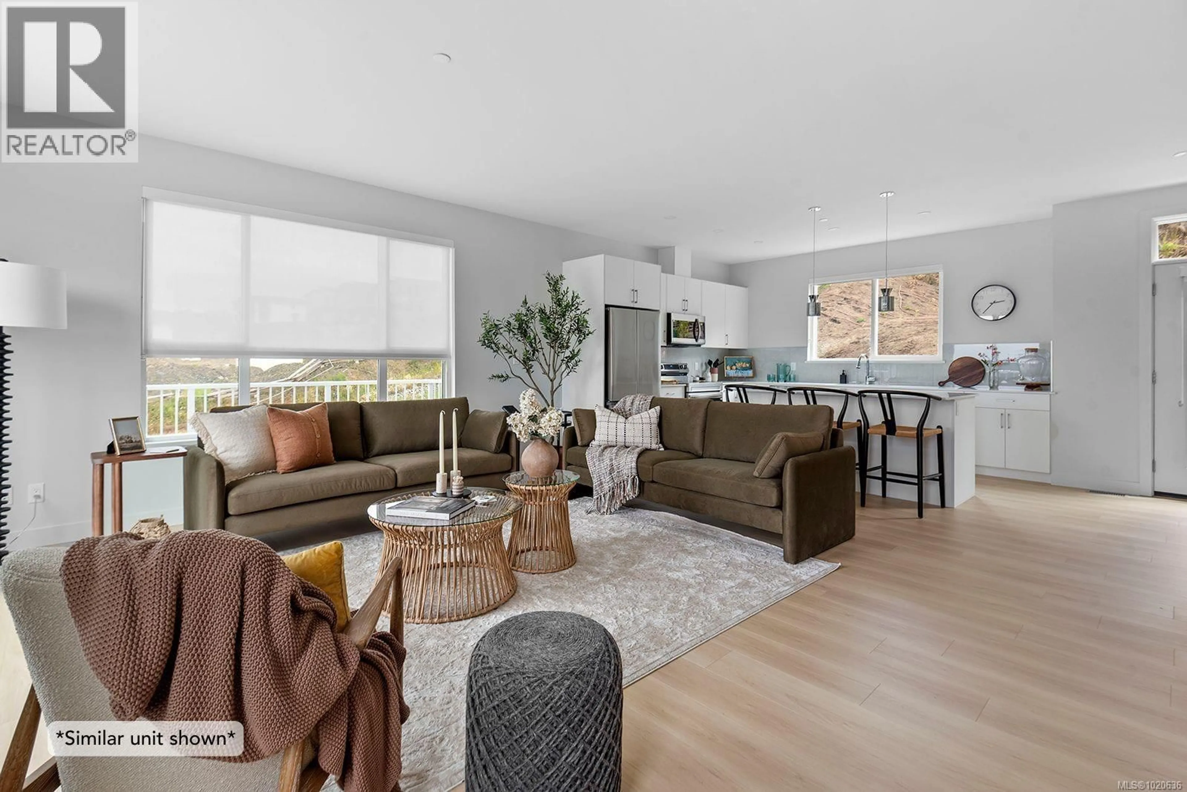109 - 3257 WOODRUSH DRIVE, Duncan, British Columbia V9L0J9
Contact us about this property
Highlights
Estimated valueThis is the price Wahi expects this property to sell for.
The calculation is powered by our Instant Home Value Estimate, which uses current market and property price trends to estimate your home’s value with a 90% accuracy rate.Not available
Price/Sqft$403/sqft
Monthly cost
Open Calculator
Description
Panorama at Kingsview is a new collection of affordable, well-crafted townhomes designed for easy living in a scenic natural setting. Set in one of the Cowichan Valley’s most desirable neighbourhoods, this community offers beautiful valley views and direct access to hiking and biking trails. This home features approx. 1,661 sqft of thoughtfully designed living space, including 3 bedrooms, 3 bathrooms, and a double car garage. Interiors boast bright, open-concept layouts with premium finishes, modern kitchens, and flexible spaces that suit a variety of lifestyles. Built with Vesta’s signature attention to detail and craftsmanship, these homes qualify for a Property Transfer Tax exemption and FTHB GST Exemption —making them an ideal choice for first-time buyers, young families, or anyone looking to right-size without compromise. (id:39198)
Property Details
Interior
Features
Third level Floor
Ensuite
Primary Bedroom
10'11 x 11'6Bathroom
Bedroom
10'11 x 11'1Exterior
Parking
Garage spaces -
Garage type -
Total parking spaces 2
Condo Details
Inclusions
Property History
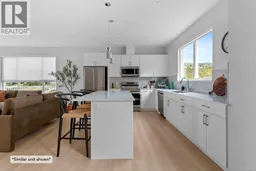 17
17
