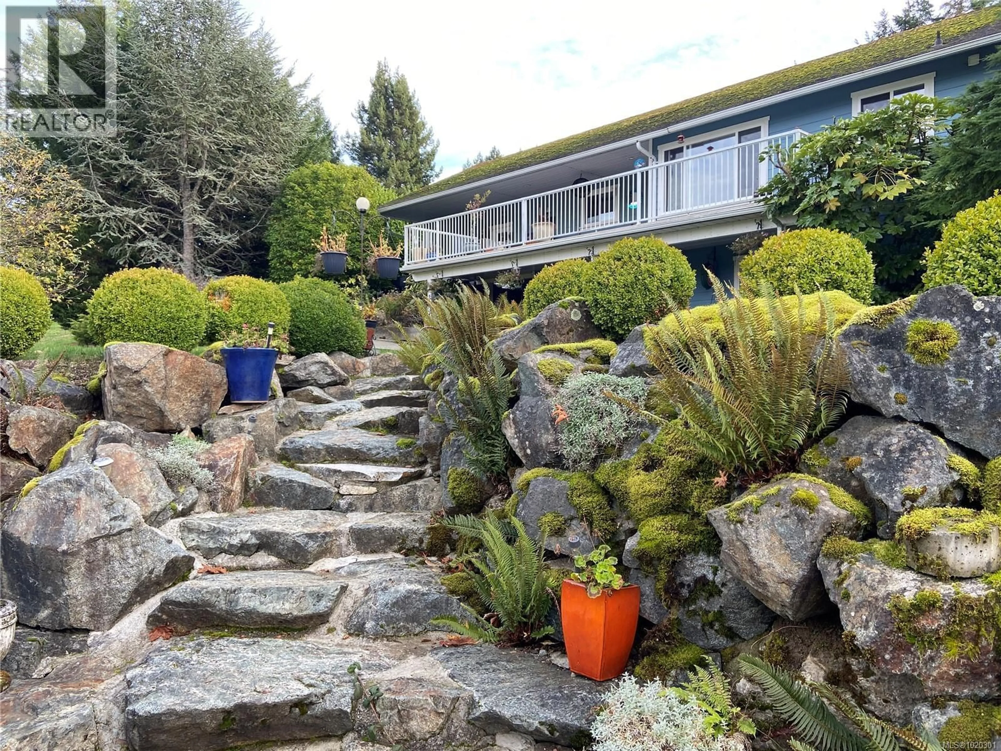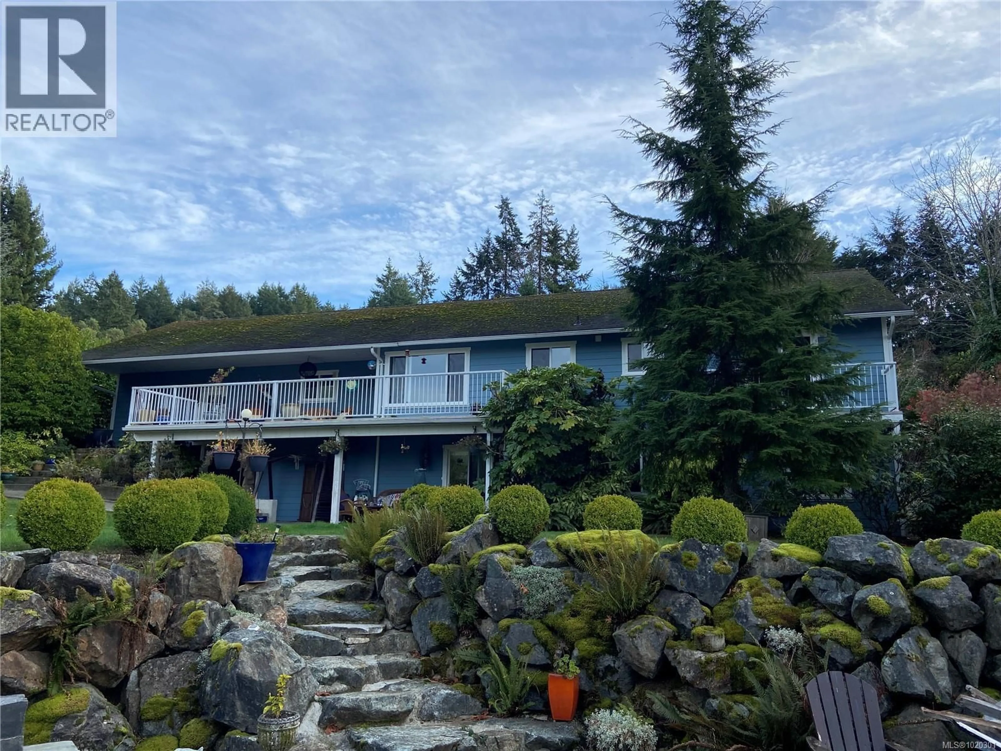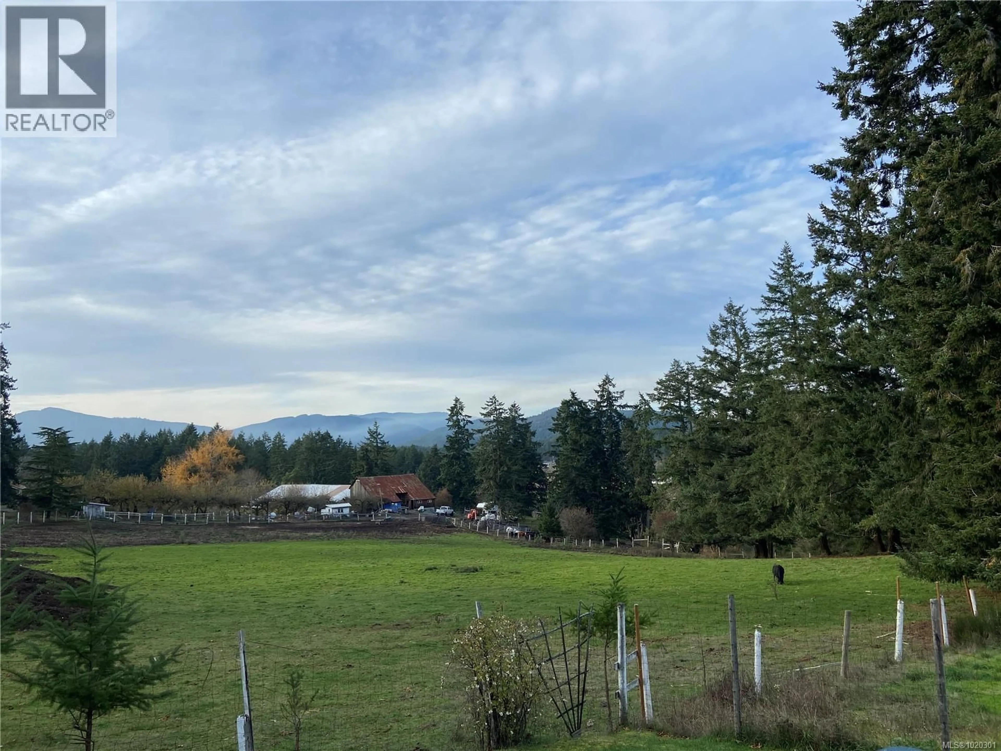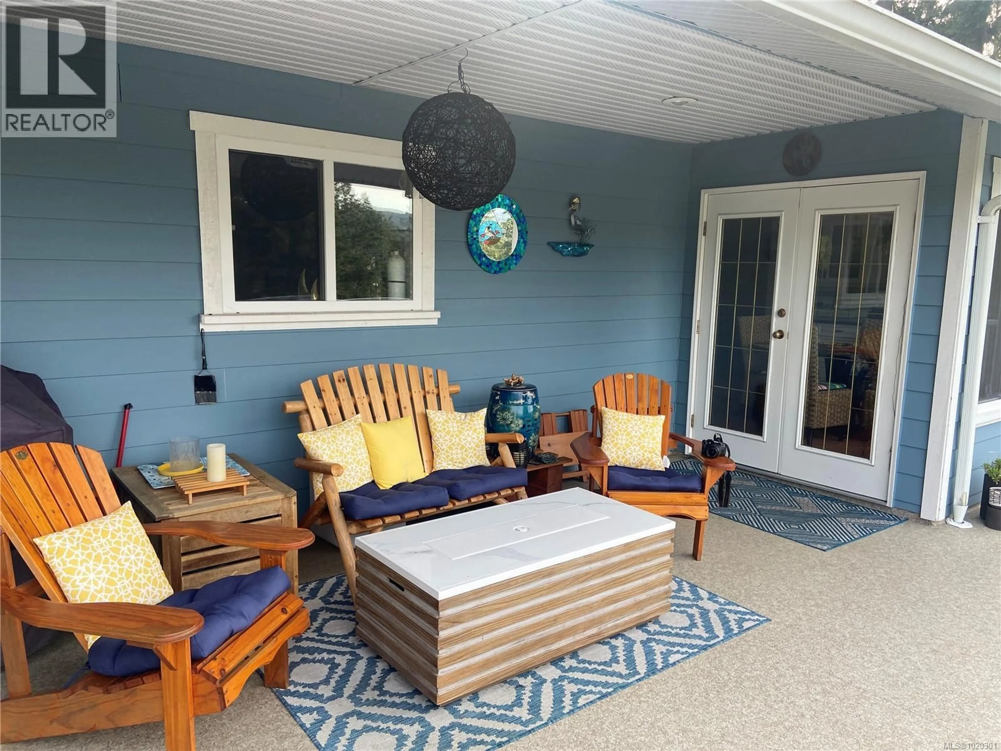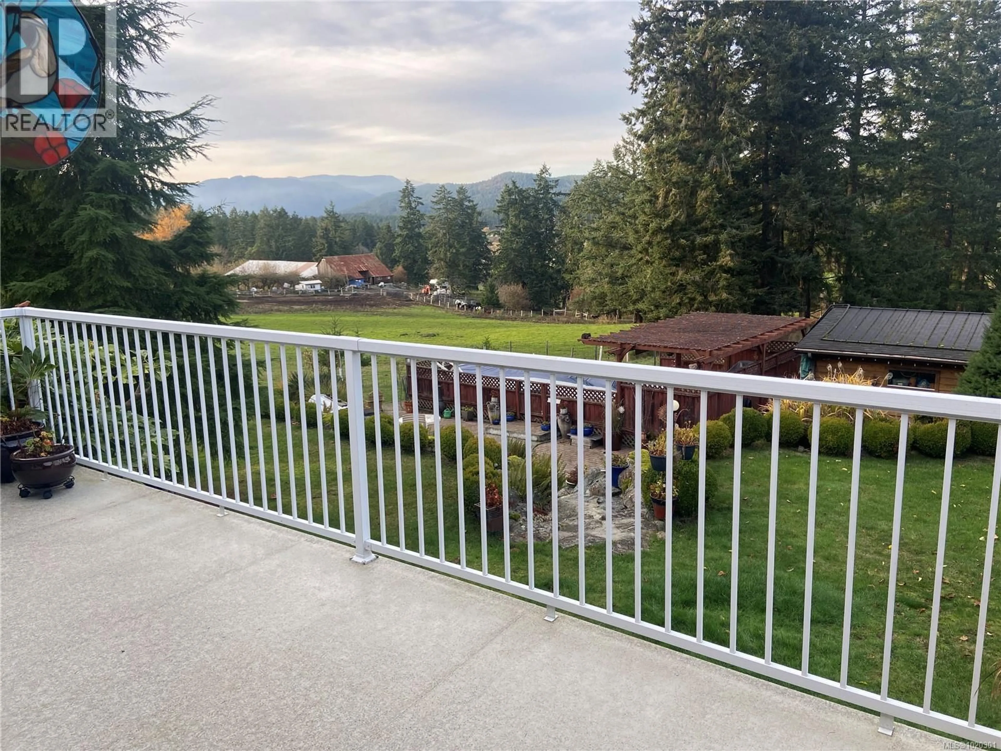1121 BAZETT ROAD, Duncan, British Columbia V9L5S8
Contact us about this property
Highlights
Estimated valueThis is the price Wahi expects this property to sell for.
The calculation is powered by our Instant Home Value Estimate, which uses current market and property price trends to estimate your home’s value with a 90% accuracy rate.Not available
Price/Sqft$368/sqft
Monthly cost
Open Calculator
Description
This immaculate 4 bedroom, 3 bath home is tastefully designed and decorated to suit many tastes. The attractive floor plan offers spacious living and dining areas, as well as a bright and cheery kitchen. The primary bedroom with ensuite is conveniently located on the main floor. The main bathroom can be described as elegant, complete with mood tub lights and a heated floor. Nestled on a spacious, very private 3/4 of an acre, you will enjoy mountain views with stunning sunsets, well cared for garden with many flowering and ornamental shrubs, two sheds and fruit trees. The back yard features a fire pit and an above ground, 30'x15' solar heated pool. The family room downstairs has a built in bar and is perfect for entertaining with all your friends or family. The garage and workshop with space for 4 cars is huge and practical, with room many pieces of equipment. Storage above the garage. It may be possible to suite the basement but that project viability must be confirmed by the buyer. (id:39198)
Property Details
Interior
Features
Lower level Floor
Bathroom
Recreation room
26 x 18Laundry room
12 x 10Bedroom
10'6 x 10Exterior
Parking
Garage spaces -
Garage type -
Total parking spaces 3
Property History
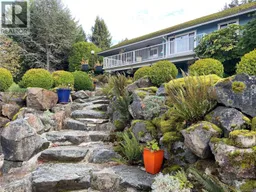 23
23
