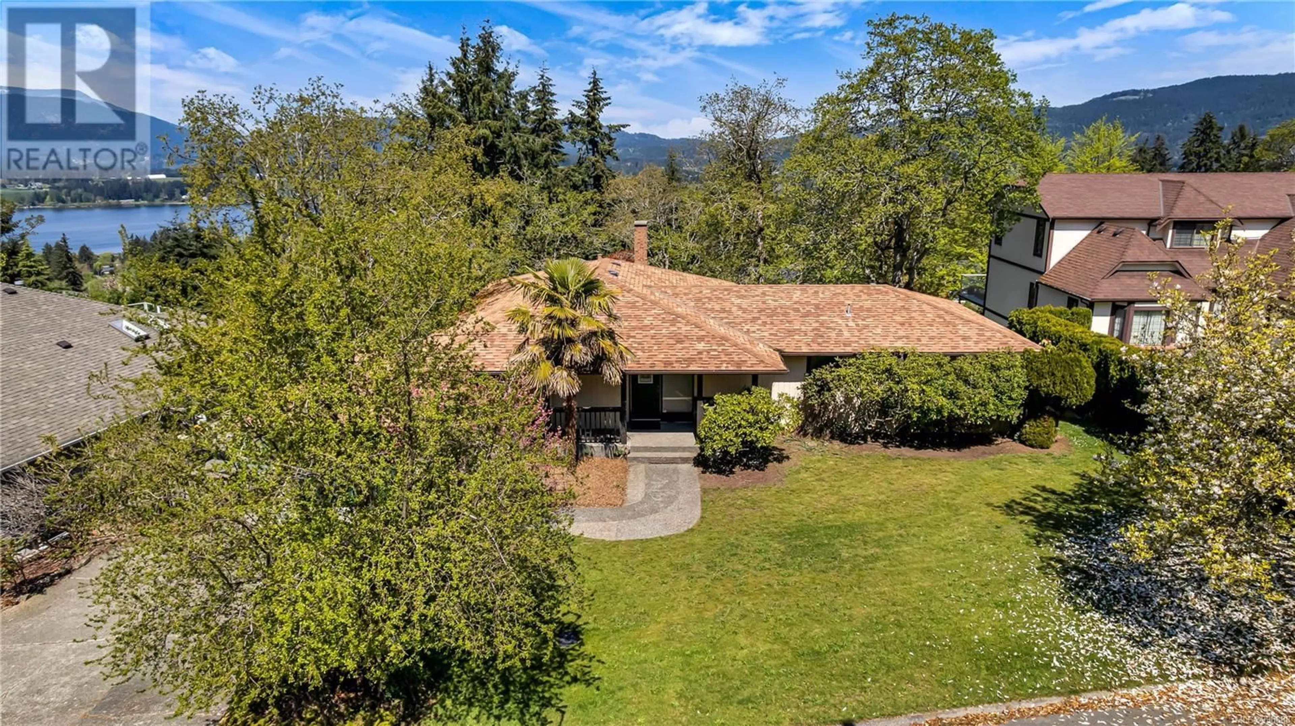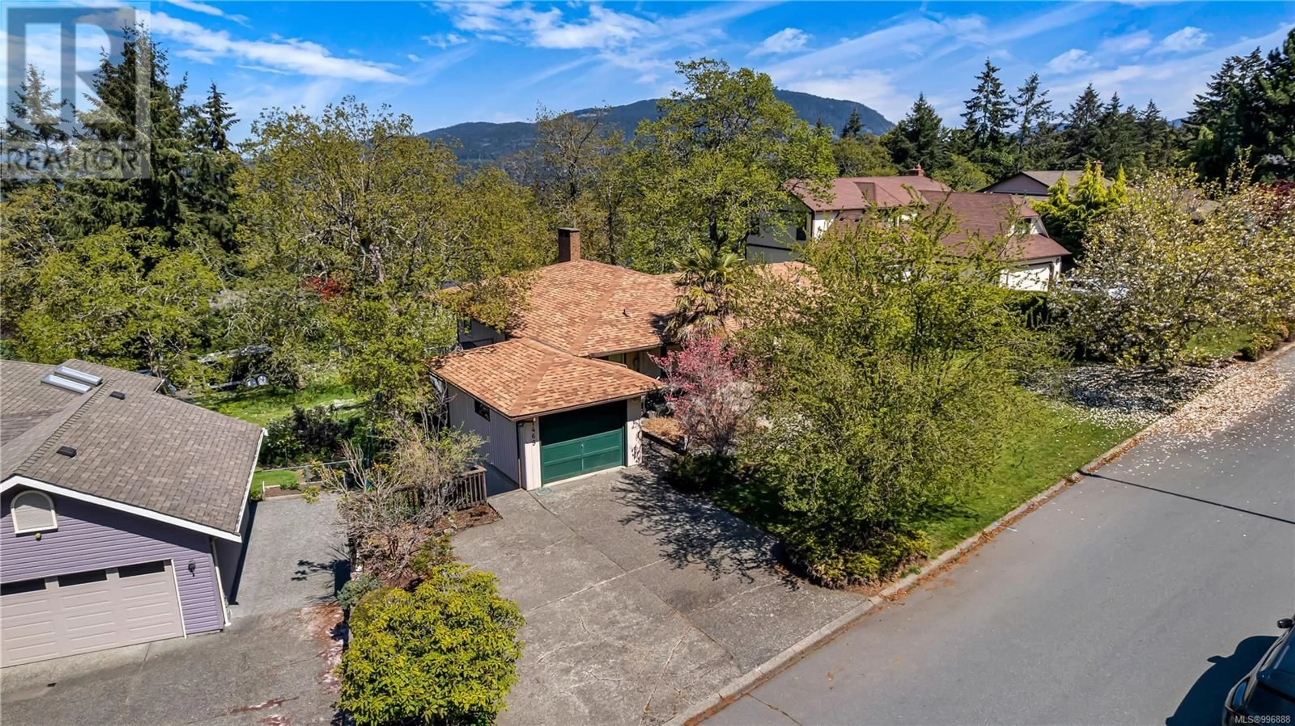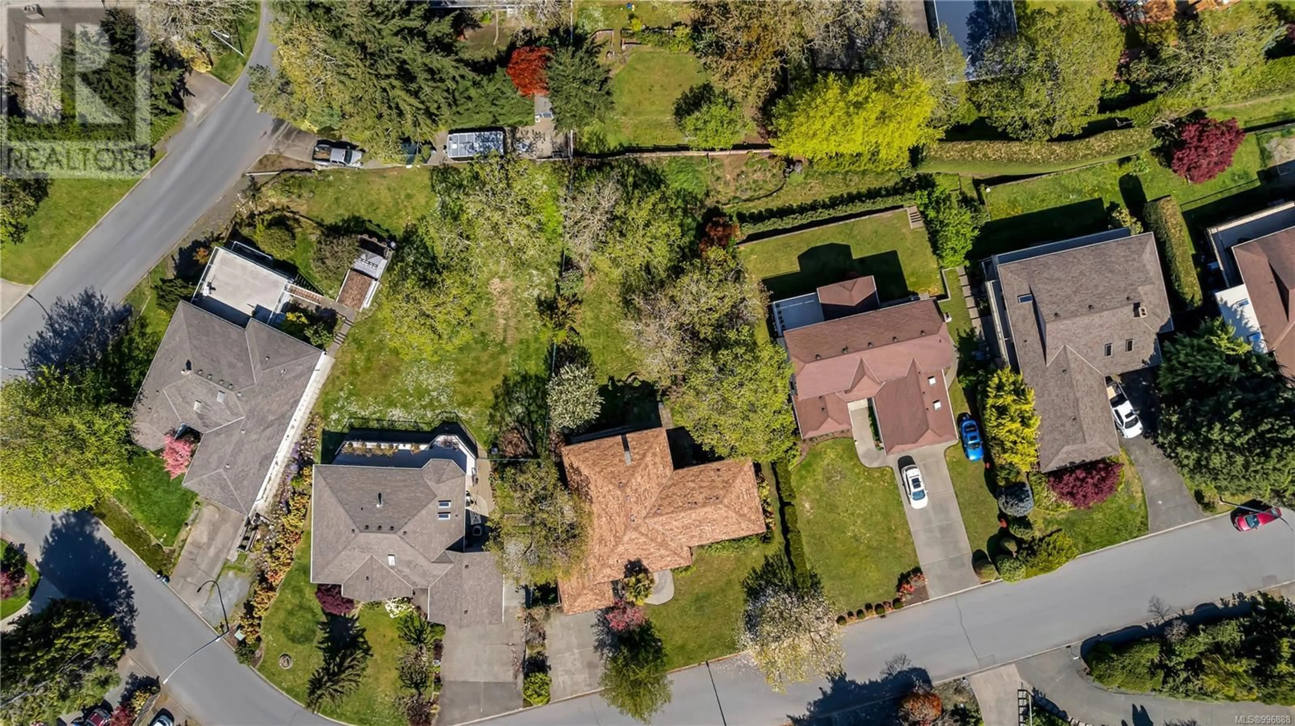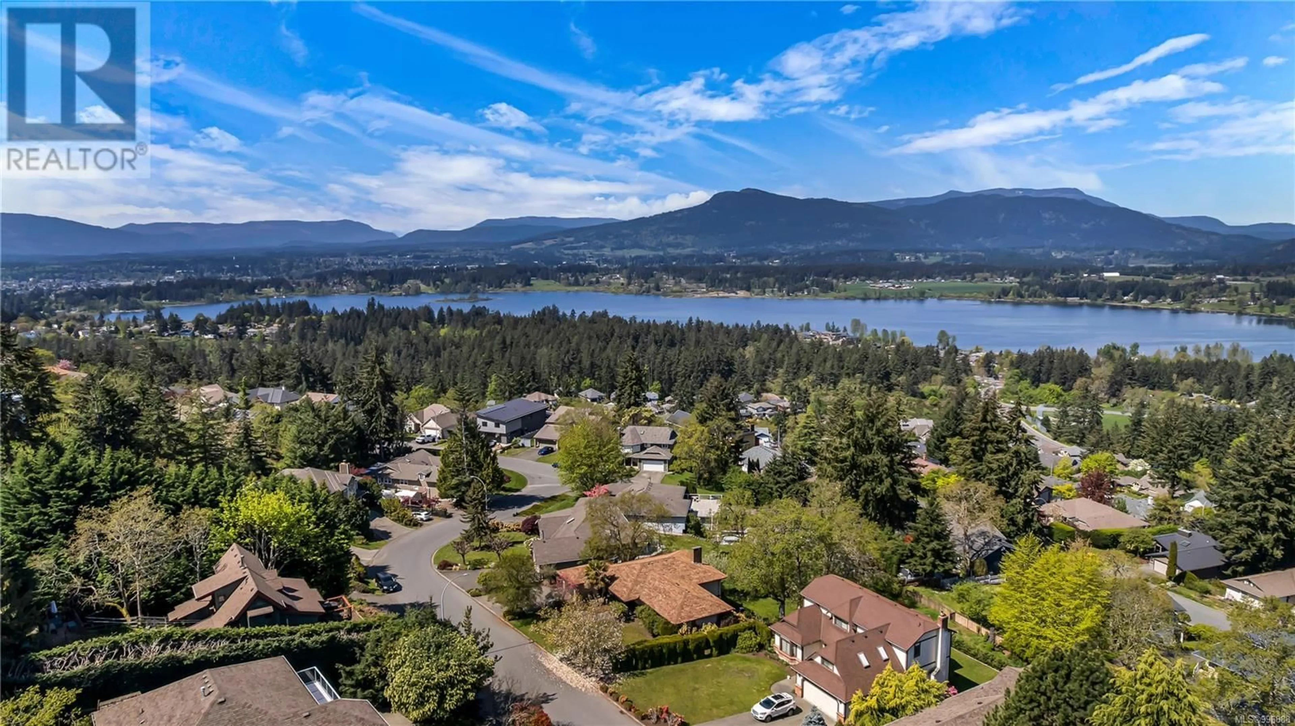1469 HAIDA ROAD, Duncan, British Columbia V9L5P4
Contact us about this property
Highlights
Estimated ValueThis is the price Wahi expects this property to sell for.
The calculation is powered by our Instant Home Value Estimate, which uses current market and property price trends to estimate your home’s value with a 90% accuracy rate.Not available
Price/Sqft$302/sqft
Est. Mortgage$3,779/mo
Tax Amount ()$4,623/yr
Days On Market2 days
Description
Don't miss this exceptional 3 bedroom, 3 bathroom family home with lovely water views in popular Maple Bay. This 1983 built home has a fabulous layout with an open concept dining and living rooms, as well as loads of natural light with large picture windows. On the main entry level you will love the kitchen with tile flooring, stone counters, large island and stainless steel appliances. The living/dining room has oak hardwood floors, floor to ceiling fireplace with woodstove insert as well as access to a side deck with lovely views of Quamichan Lake. On this level you will also find 2 bedrooms, 4 piece bath and a primary bedroom with ensuite and walk in closet. On the lower level is an over-height walk out basement just waiting for your design ideas! Exit the lower level onto your mature backyard with water views. This one owner home has been lovingly maintained and is now awaiting it's new owners :) (id:39198)
Property Details
Interior
Features
Main level Floor
Kitchen
17 x 12Bathroom
Bathroom
Primary Bedroom
11 x 15Exterior
Parking
Garage spaces -
Garage type -
Total parking spaces 2
Property History
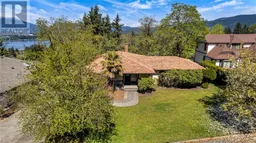 38
38
