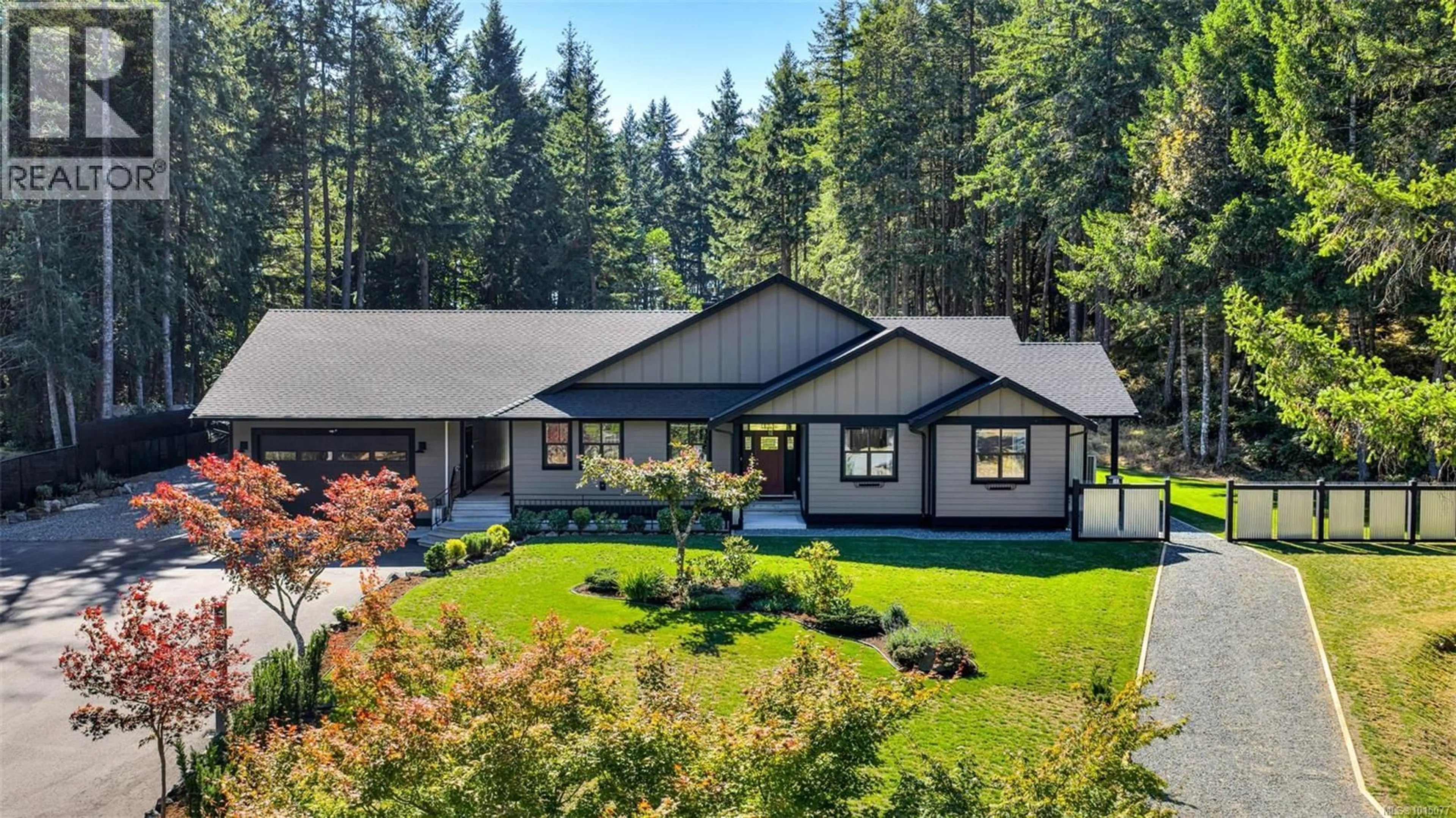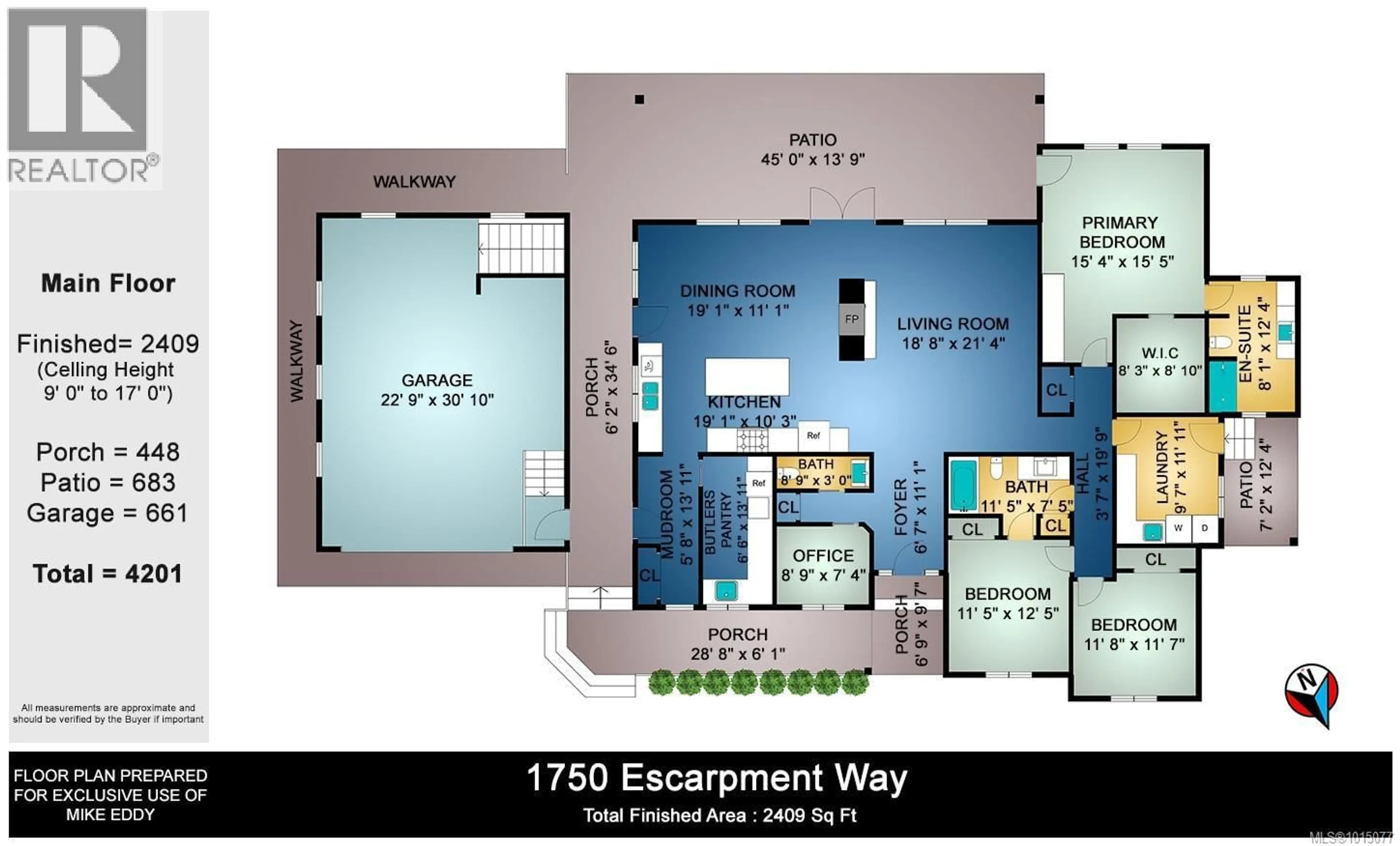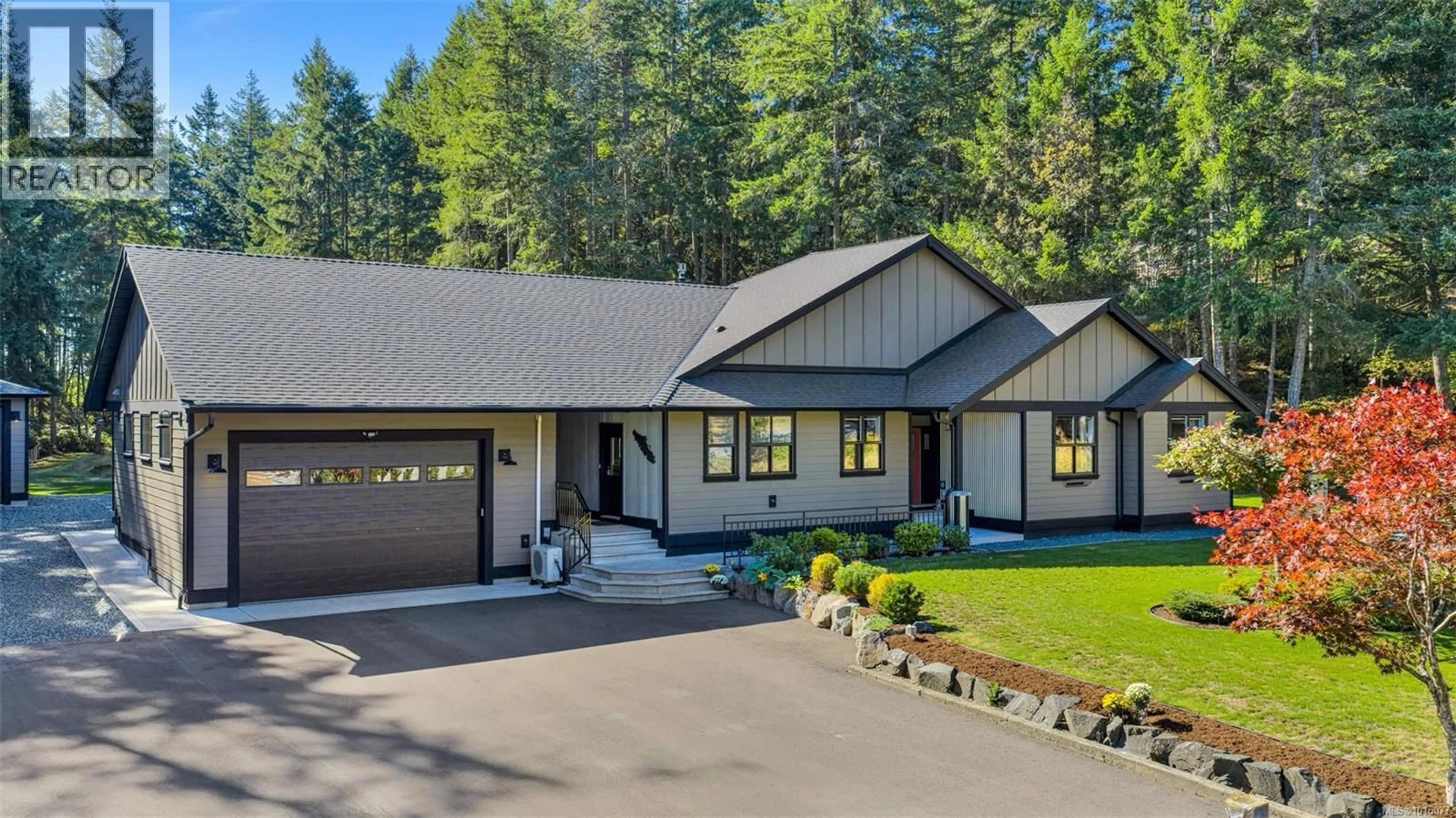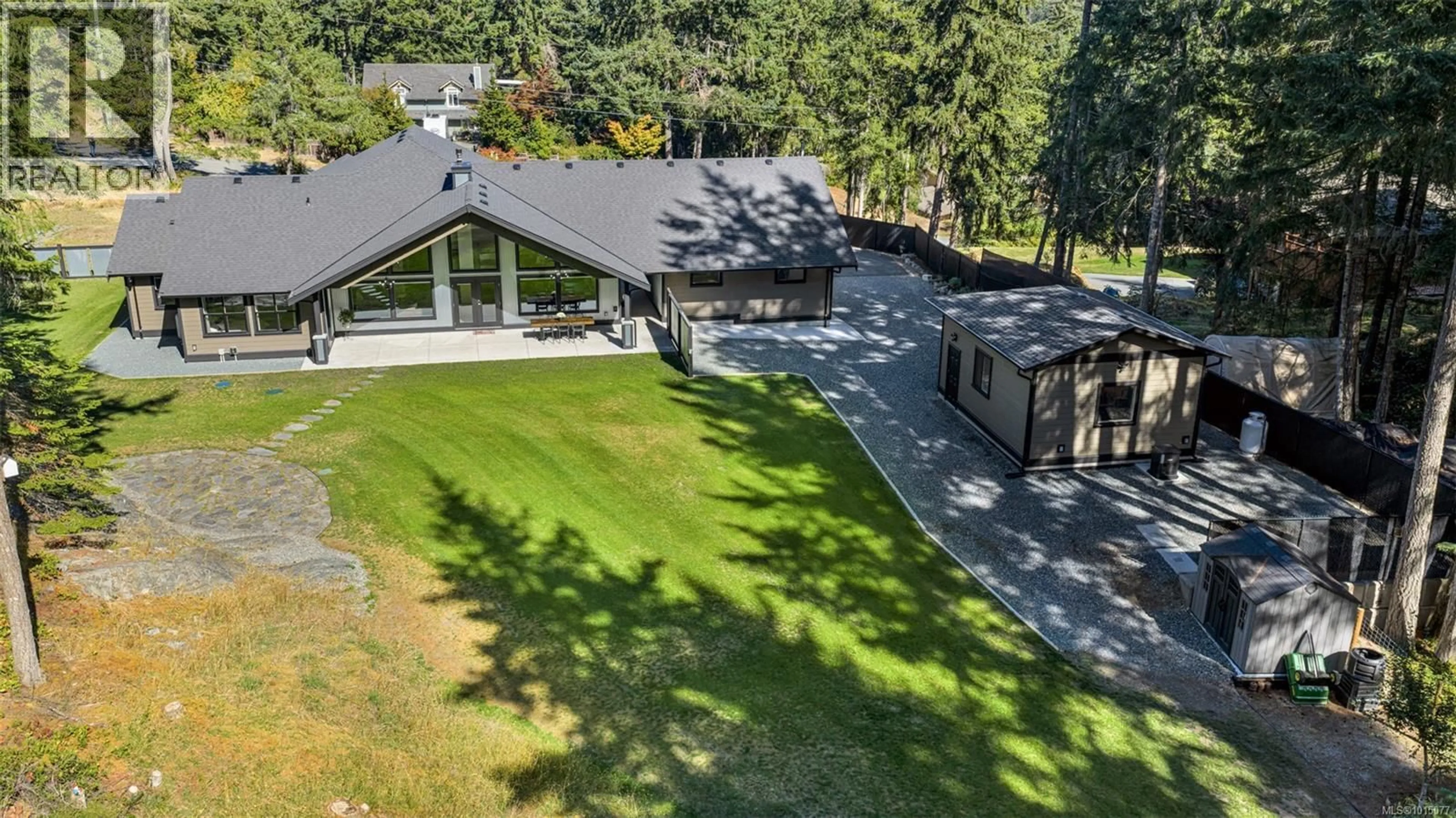1750 ESCARPMENT WAY, Duncan, British Columbia V9L5W7
Contact us about this property
Highlights
Estimated valueThis is the price Wahi expects this property to sell for.
The calculation is powered by our Instant Home Value Estimate, which uses current market and property price trends to estimate your home’s value with a 90% accuracy rate.Not available
Price/Sqft$385/sqft
Monthly cost
Open Calculator
Description
Truly immaculate! This 2019 custom built dream home on 2 pristine acres in a wonderful natural setting offers 3 beds, 3 baths, main level living, a huge basement/crawl & new insulated & powered 17'x23' shop with 11'4'' ceiling. Recent improvements are a paved driveway, landscaping, lots of new fencing & soon a quality electric gate which will really provide the feel of a mini estate. Perfect for entertaining with a butler's pantry, beautiful kitchen with quality appliances & an open design living space in which the dining & living rooms share a double sided propane fireplace, 17' ceiling & access to the huge covered patio. The primary bedroom has a large walk-in closet, beautiful 3 pce. ensuite & patio access. The 2 additional bedrooms are private & have a full bath. There is also an office, powder room & huge laundry room with outside access. Attached with a breezeway, the 22’9” x 30’10” garage accesses the huge basement with lots of storage & potential. Fencing ensures privacy, there is plenty of space for activities & kids to roam & a propane generator is at the ready for any power outages. Imagine you & your family enjoying this spectacular property...this is truly a special offering! (id:39198)
Property Details
Interior
Features
Main level Floor
Porch
28'8 x 6'1Patio
12'4 x 7'2Patio
45'0 x 13'9Pantry
13'11 x 6'6Exterior
Parking
Garage spaces -
Garage type -
Total parking spaces 10
Property History
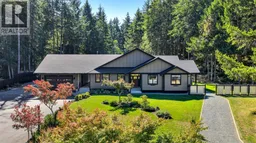 94
94
