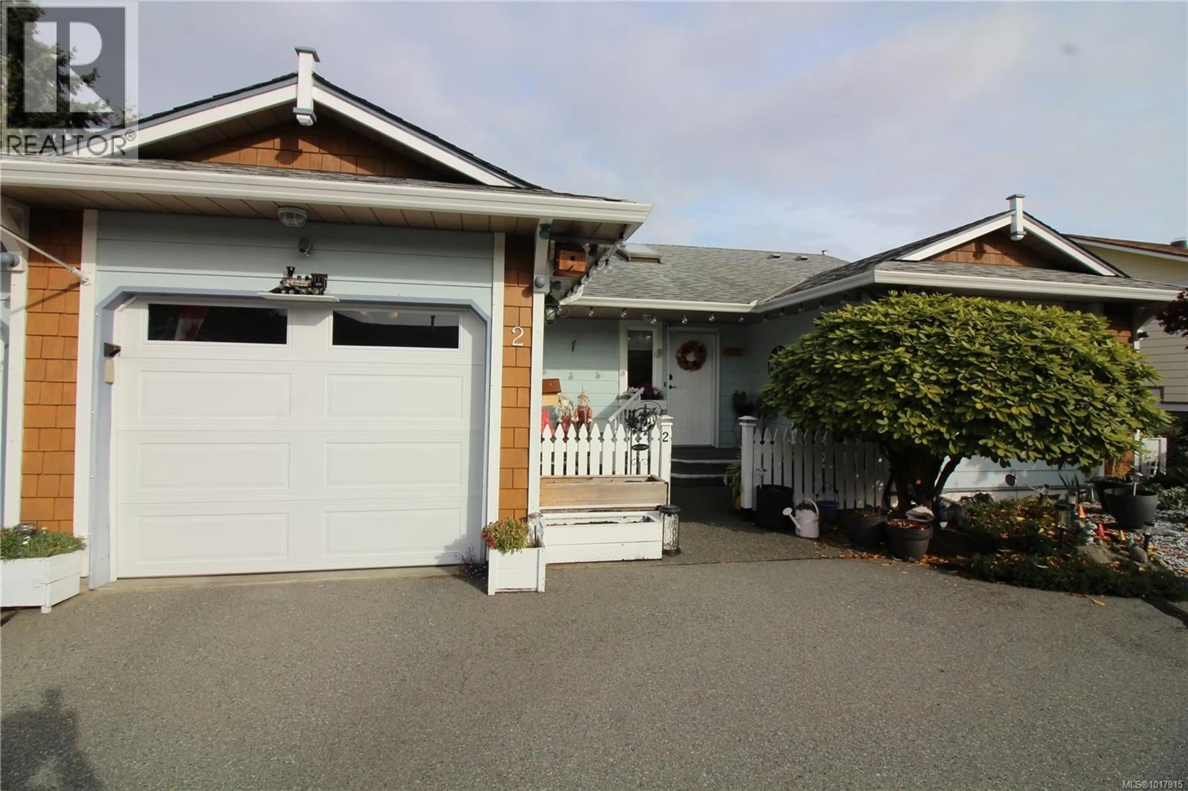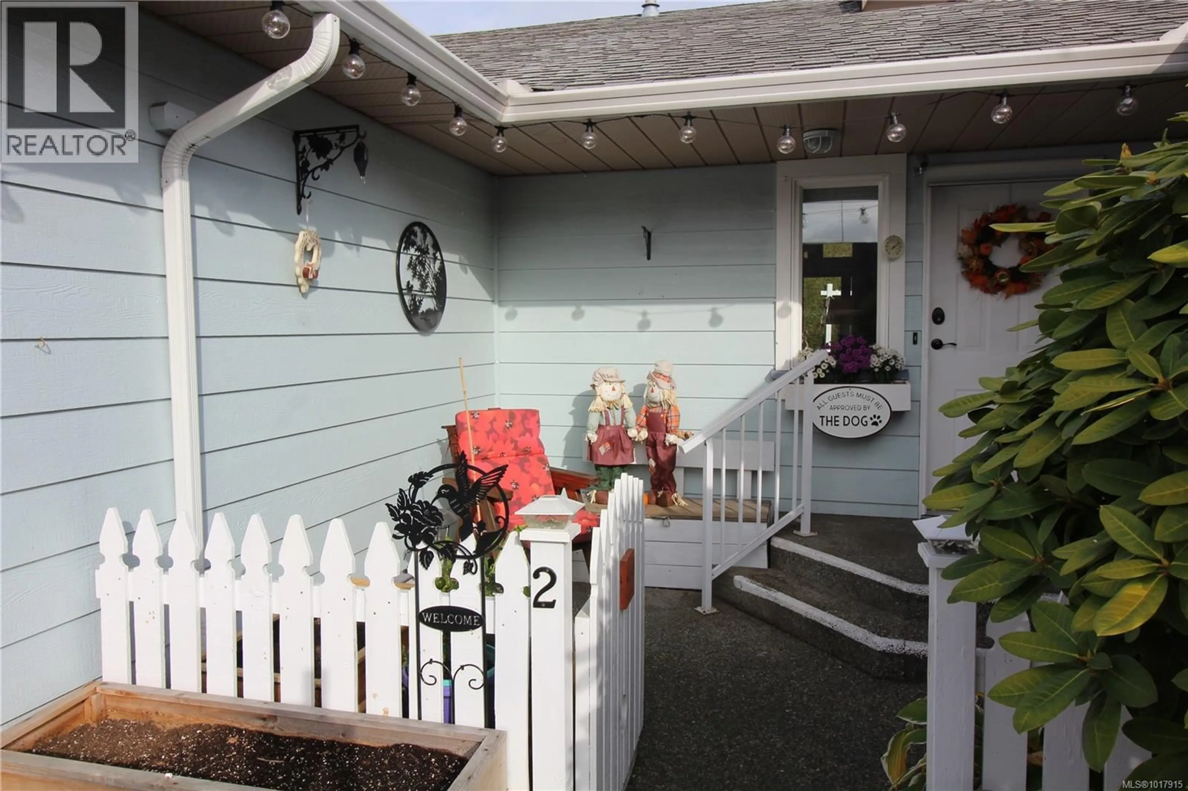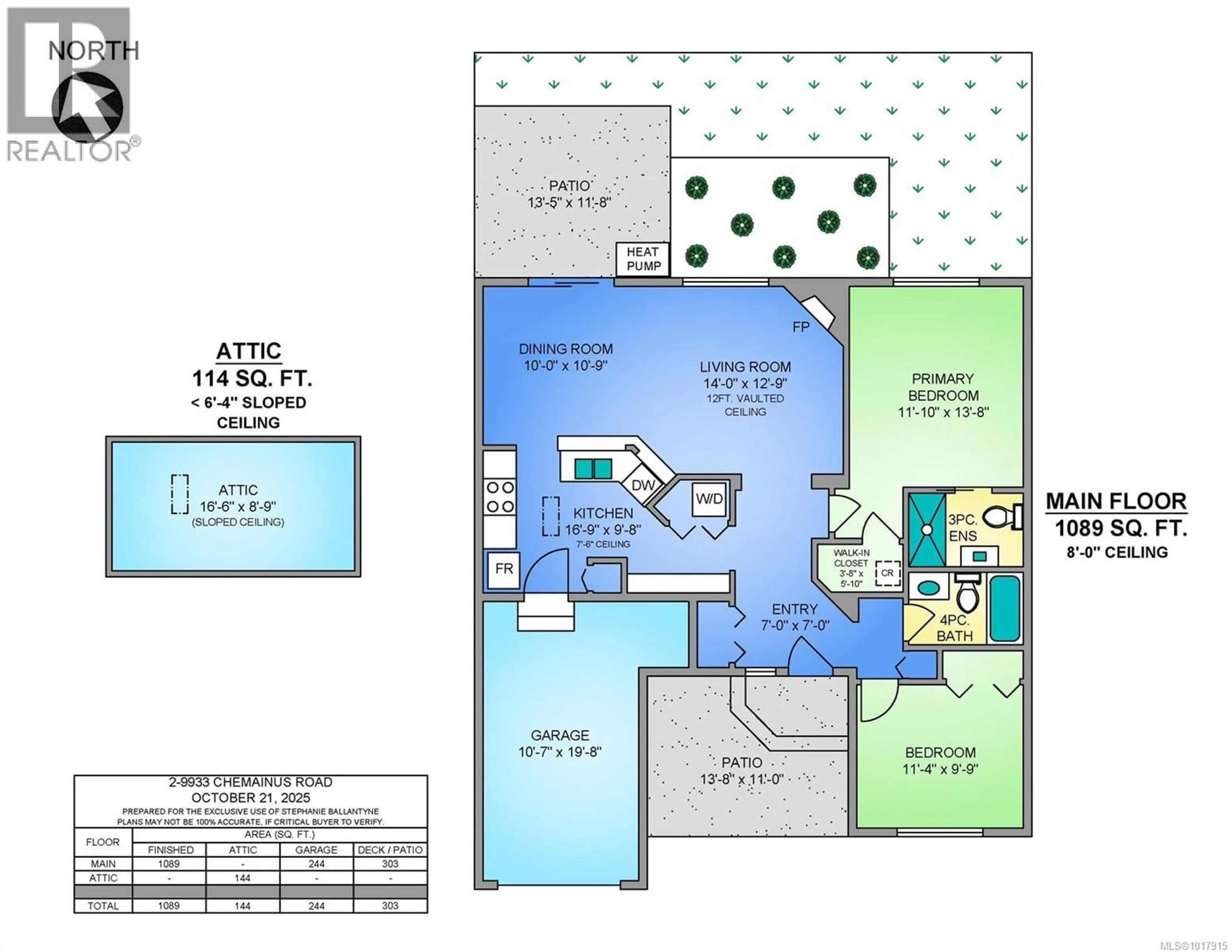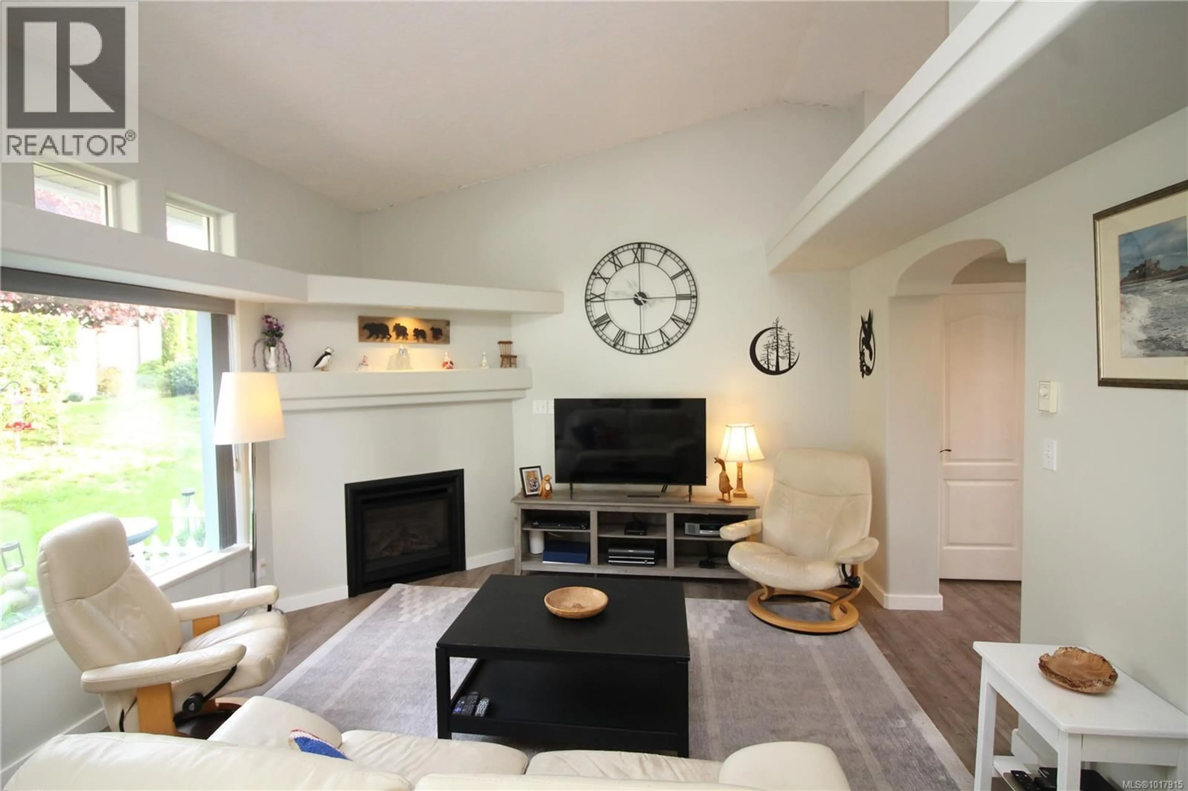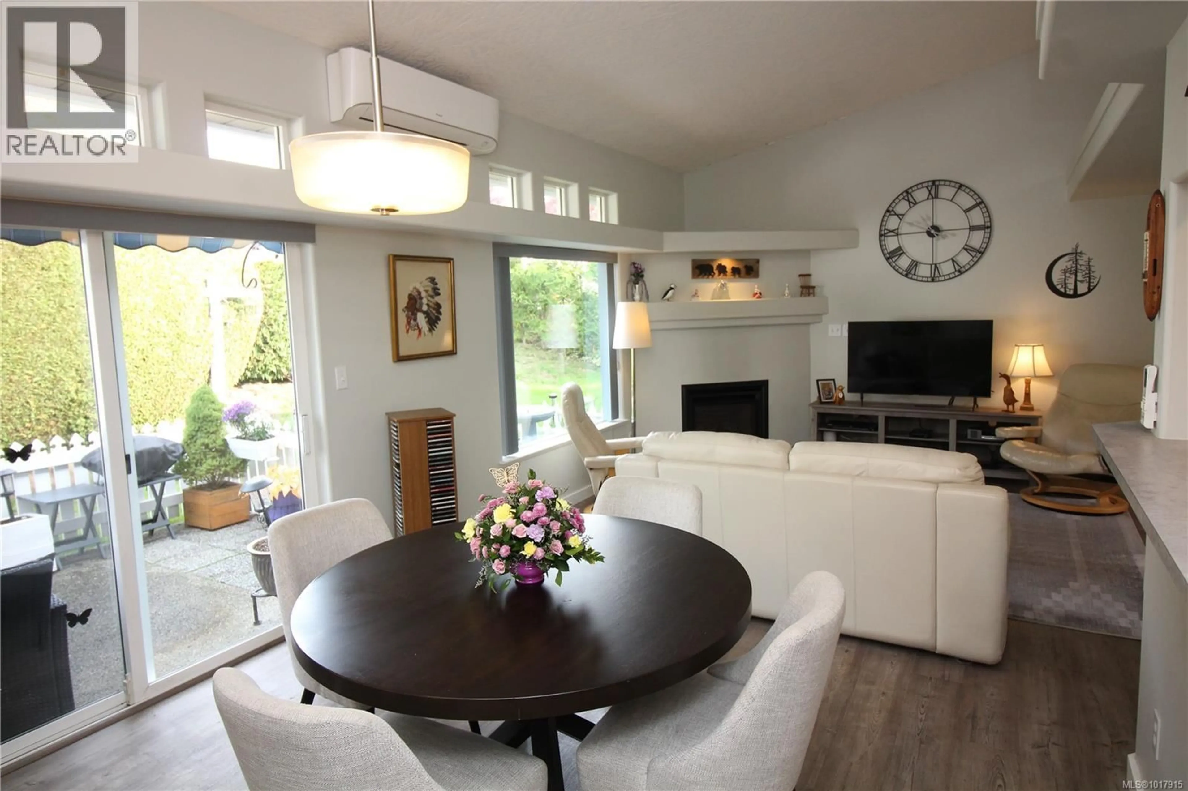2 - 9933 CHEMAINUS ROAD, Chemainus, British Columbia V0R1K1
Contact us about this property
Highlights
Estimated valueThis is the price Wahi expects this property to sell for.
The calculation is powered by our Instant Home Value Estimate, which uses current market and property price trends to estimate your home’s value with a 90% accuracy rate.Not available
Price/Sqft$422/sqft
Monthly cost
Open Calculator
Description
Welcome home to Station Ridge and this turnkey renovated 2 bed, 2 bath unit located in the seaside community of Chemainus. This home features many upgrades since 2019: kitchen, bathrooms, vinyl plank flooring, heat pump, lighting, blinds, paint, garage door, hot water tank, patio fencing + motorized awning for back patio (2023). The kitchen boasts new cabinetry, appliances, + walk through pantry with laundry/utility closet. Open concept living/dining area is bright and welcoming, w/newer NG fireplace insert (2016) + access to the back patio and gardens. Primary includes walk-in closet + 3 pc ensuite. Single attached garage with nook for a workbench and inside entry into the kitchen. No age restrictions, no long term rental restrictions, 1 dog up to 25 lbs OR 1 cat (per strata bylaws). Tastefully remodelled, there's nothing to do but move in and enjoy low maintenance living within walking distance to restaurants, shops, services, amenities and schools. (id:39198)
Property Details
Interior
Features
Main level Floor
Bathroom
Patio
11'8 x 13'5Patio
11'0 x 13'8Bedroom
9'9 x 11'4Exterior
Parking
Garage spaces -
Garage type -
Total parking spaces 1
Condo Details
Inclusions
Property History
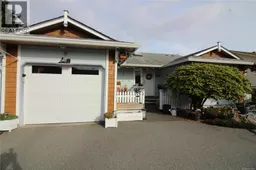 19
19
