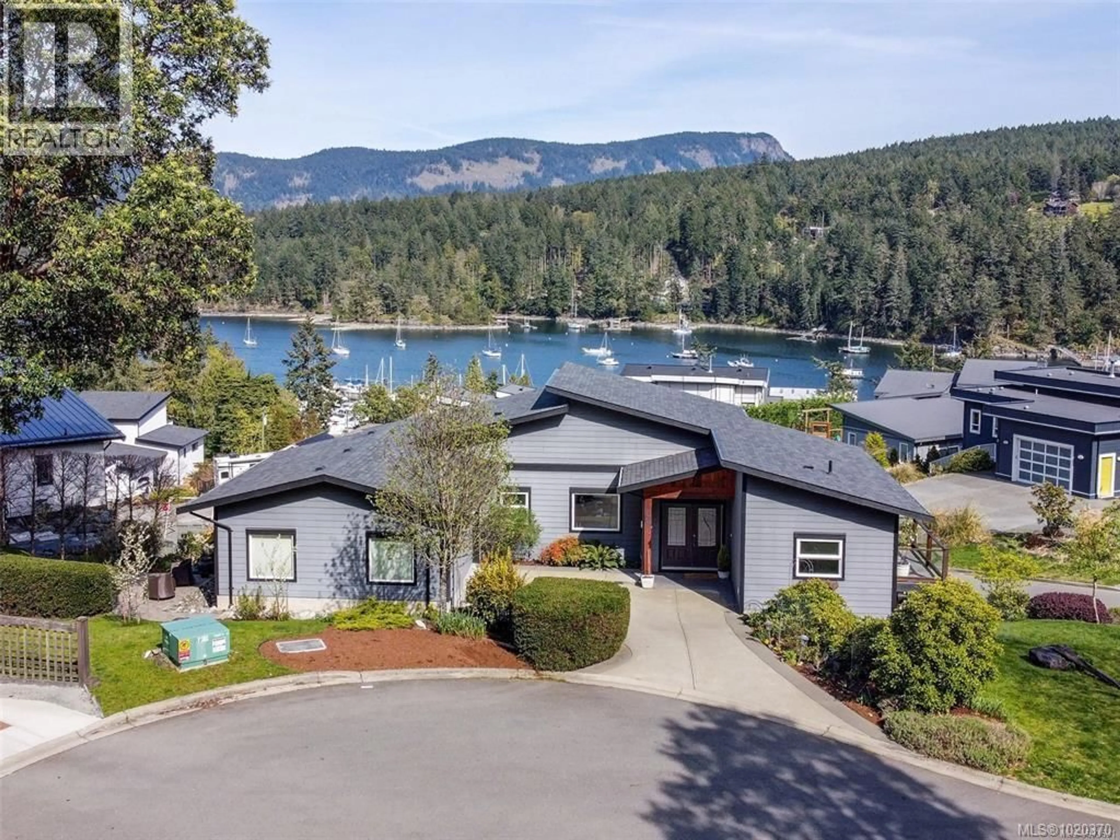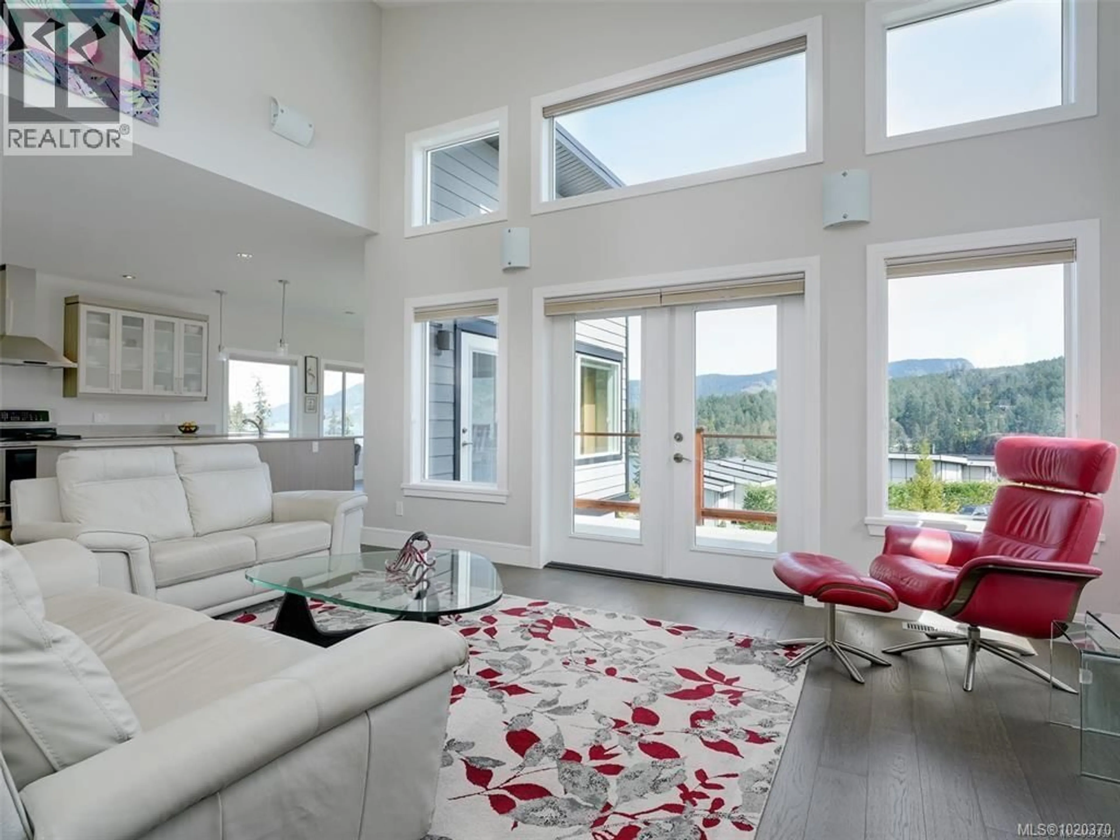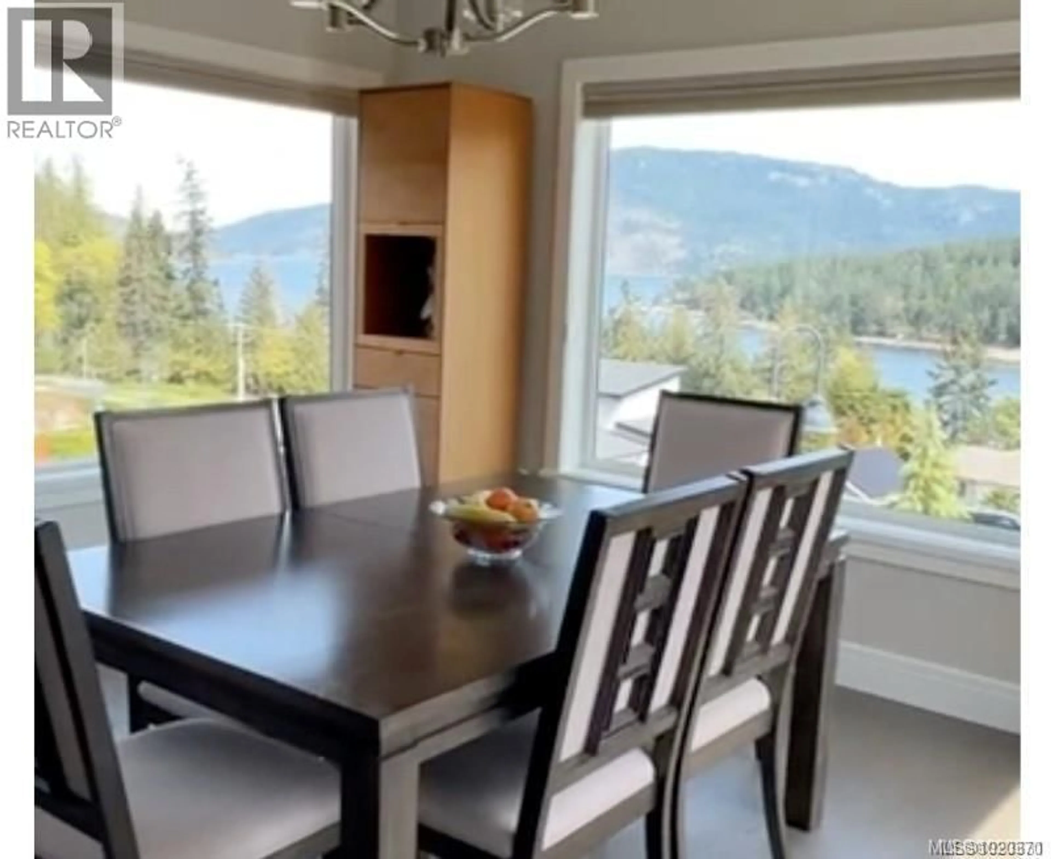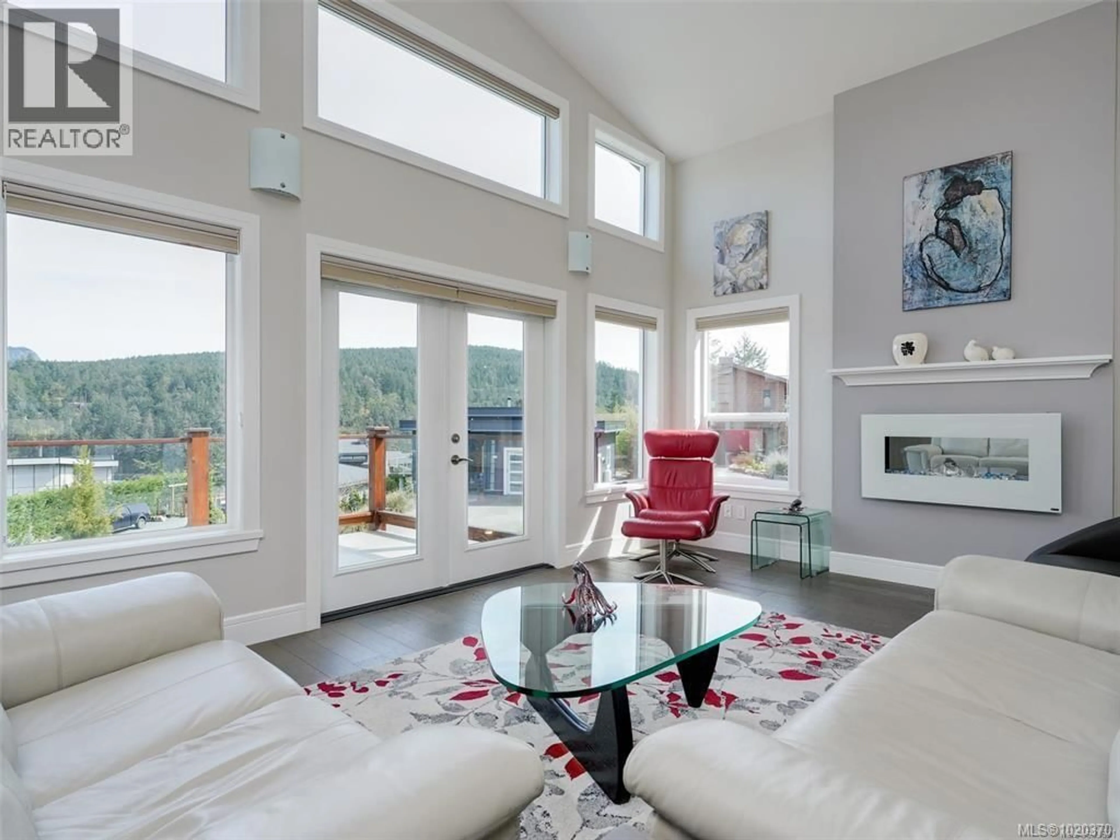28 - 1060 SHORE PINE CLOSE, Duncan, British Columbia V9L0C4
Contact us about this property
Highlights
Estimated valueThis is the price Wahi expects this property to sell for.
The calculation is powered by our Instant Home Value Estimate, which uses current market and property price trends to estimate your home’s value with a 90% accuracy rate.Not available
Price/Sqft$458/sqft
Monthly cost
Open Calculator
Description
Welcome to this exceptional modern coastal sanctuary, offering breathtaking views of the mountains, ocean, and marina. From the moment you enter through the impressive double doors, the home makes a striking first impression with its thoughtful design and seamless integration of natural elements and space. The main level features a highly desirable layout with open-concept living, dining, and kitchen areas, all filled with natural light from expansive windows and French doors. The spacious primary bedroom, private office, laundry room, and elegant powder room are all conveniently located on this floor, ensuring comfort and ease of living. The walk-out lower level continues to impress, offering two additional bedrooms, a large family room, and extensive full-height storage—all with stunning views. Premium finishes include custom cabinetry, engineered stone countertops, and sleek, modern appliances. Designed for year-round comfort, the home is equipped with high-efficiency thermoproof windows and a modern heat pump system. Ideally situated, this home is just a short stroll to Maple Bay Marina and seaplane access to Vancouver. Outdoor enthusiasts will appreciate the nearby hiking and biking trails, kayaking, sailing, rowing, and recreational amenities. You'll also find local restaurants, pubs, cafés, an elementary school, and community sports courts just minutes away.A quiet neighbourhood with comfortable modern living. Be the home your friends want to be entertained at or simply enjoy the views. (id:39198)
Property Details
Interior
Features
Lower level Floor
Patio
18'4 x 18'8Bedroom
12'11 x 17'8Bedroom
10'4 x 11'11Family room
6'10 x 8'0Exterior
Parking
Garage spaces -
Garage type -
Total parking spaces 2
Condo Details
Inclusions
Property History
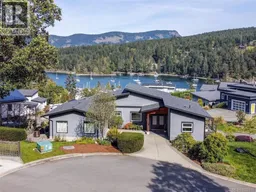 38
38
