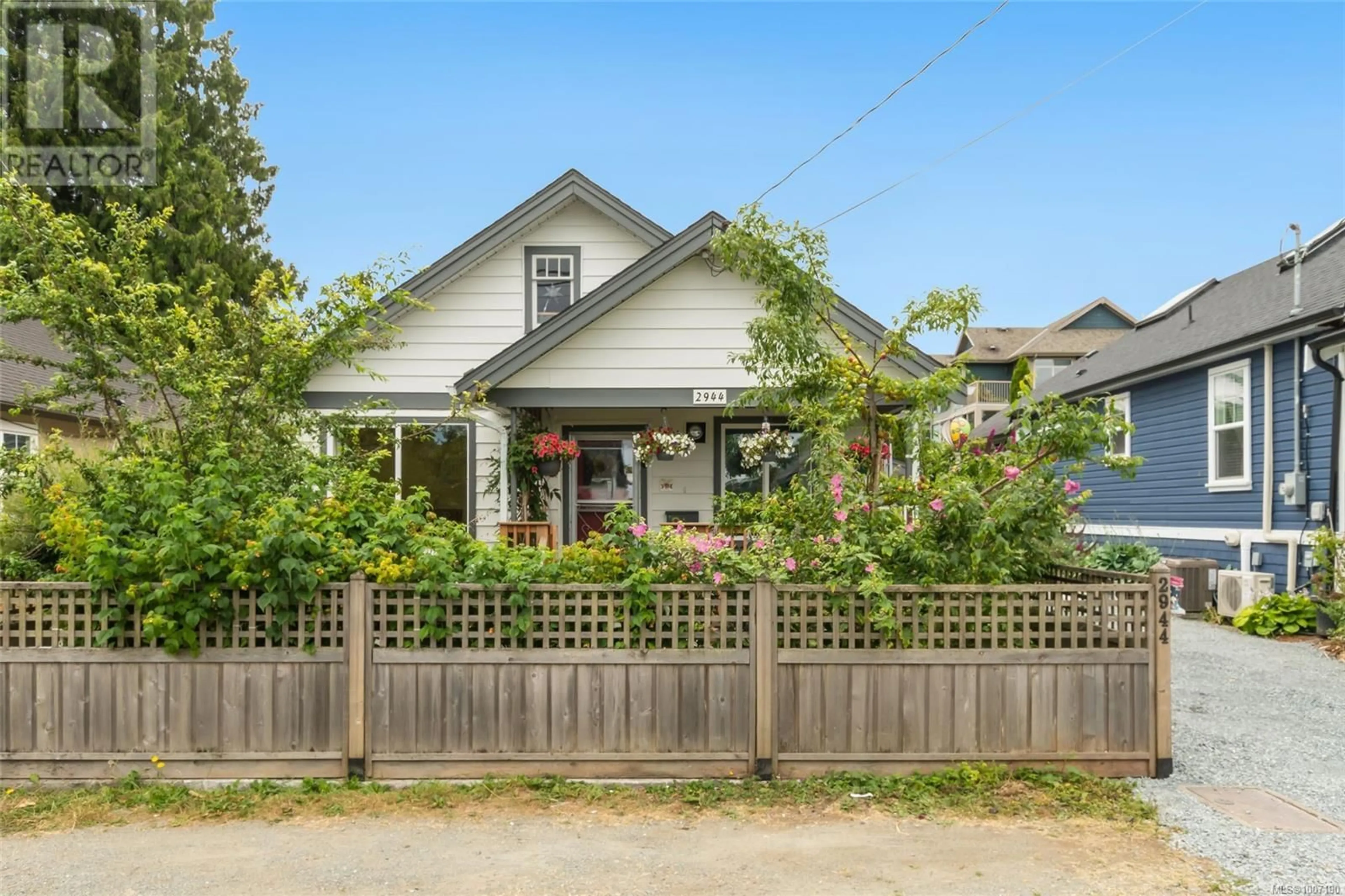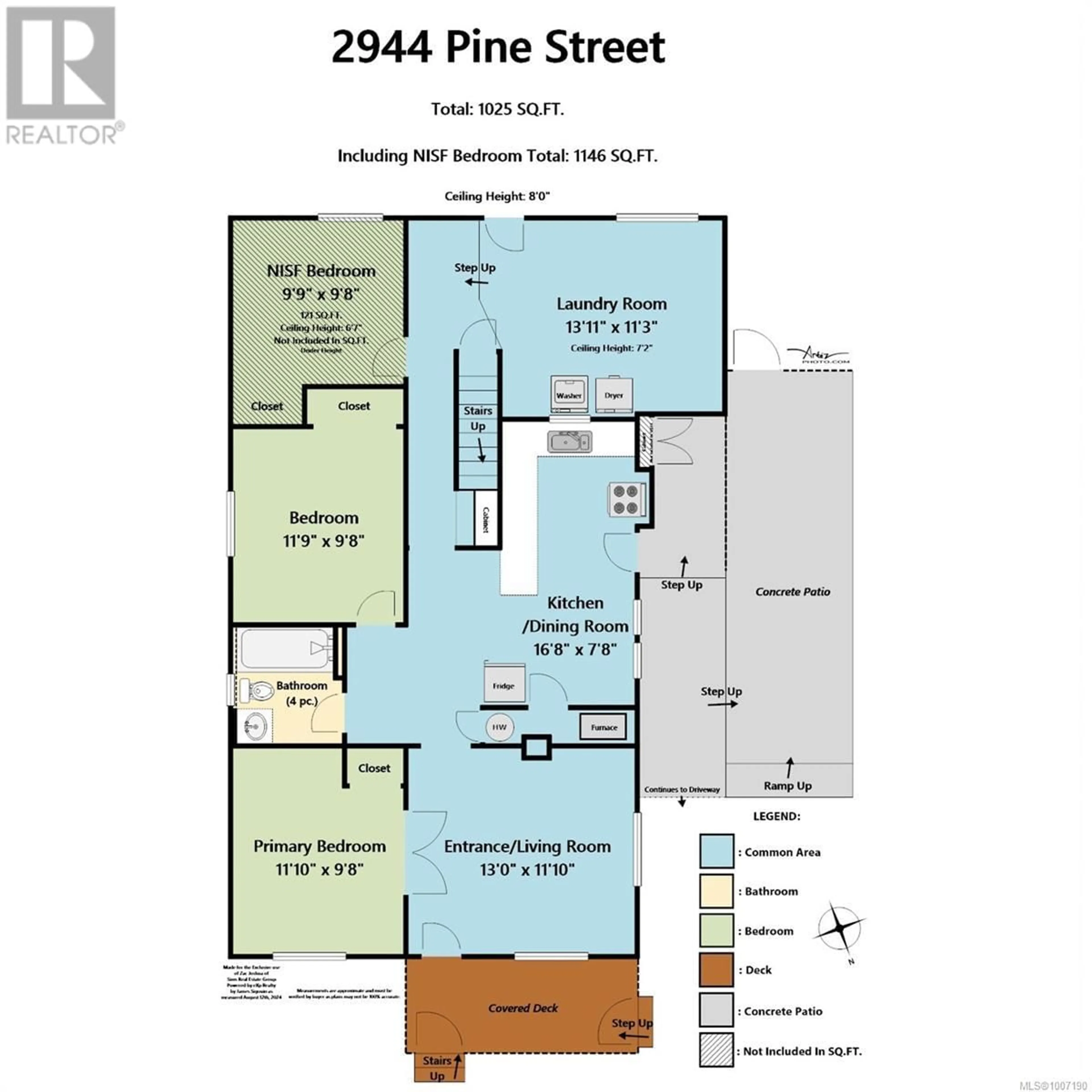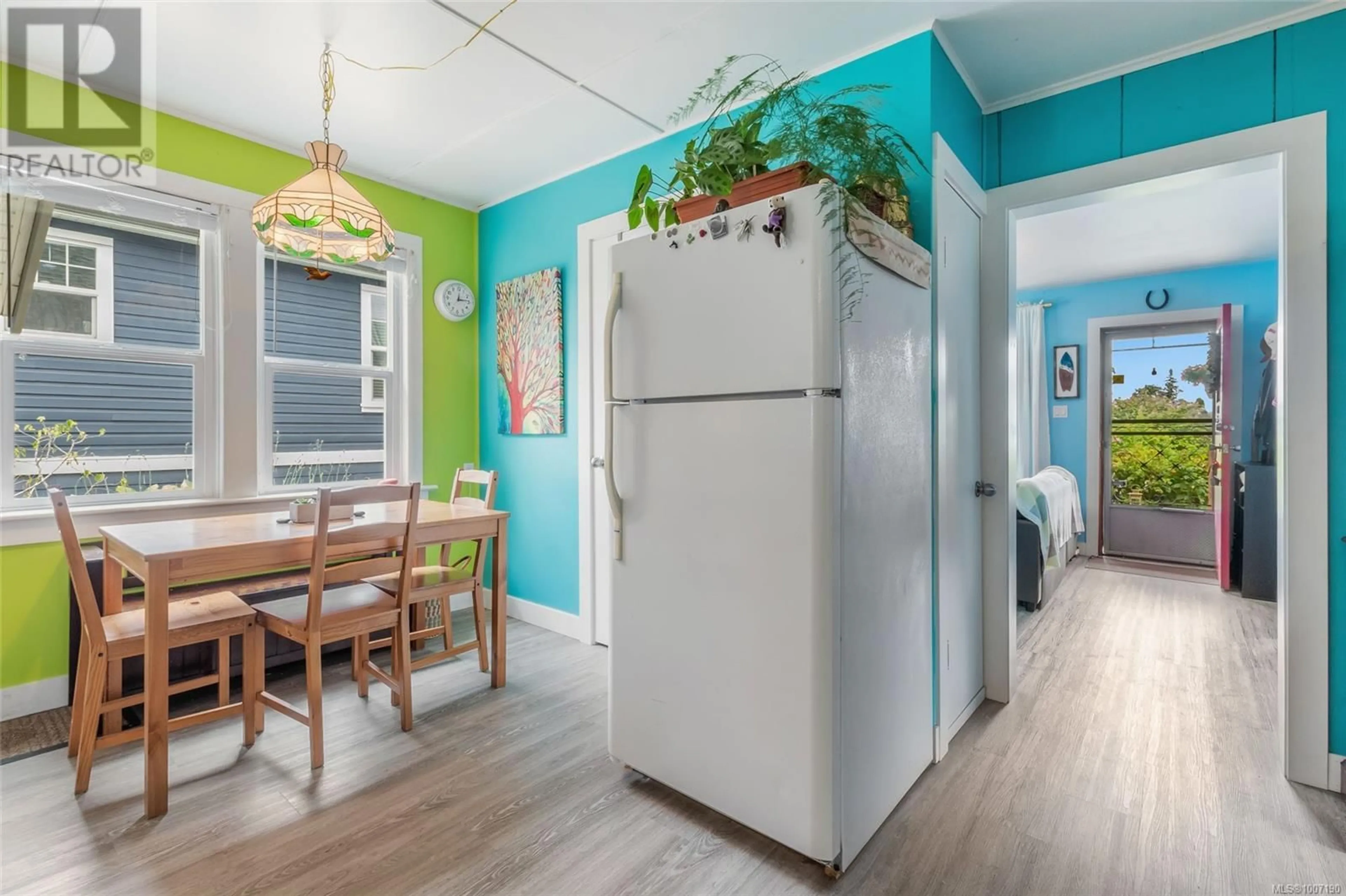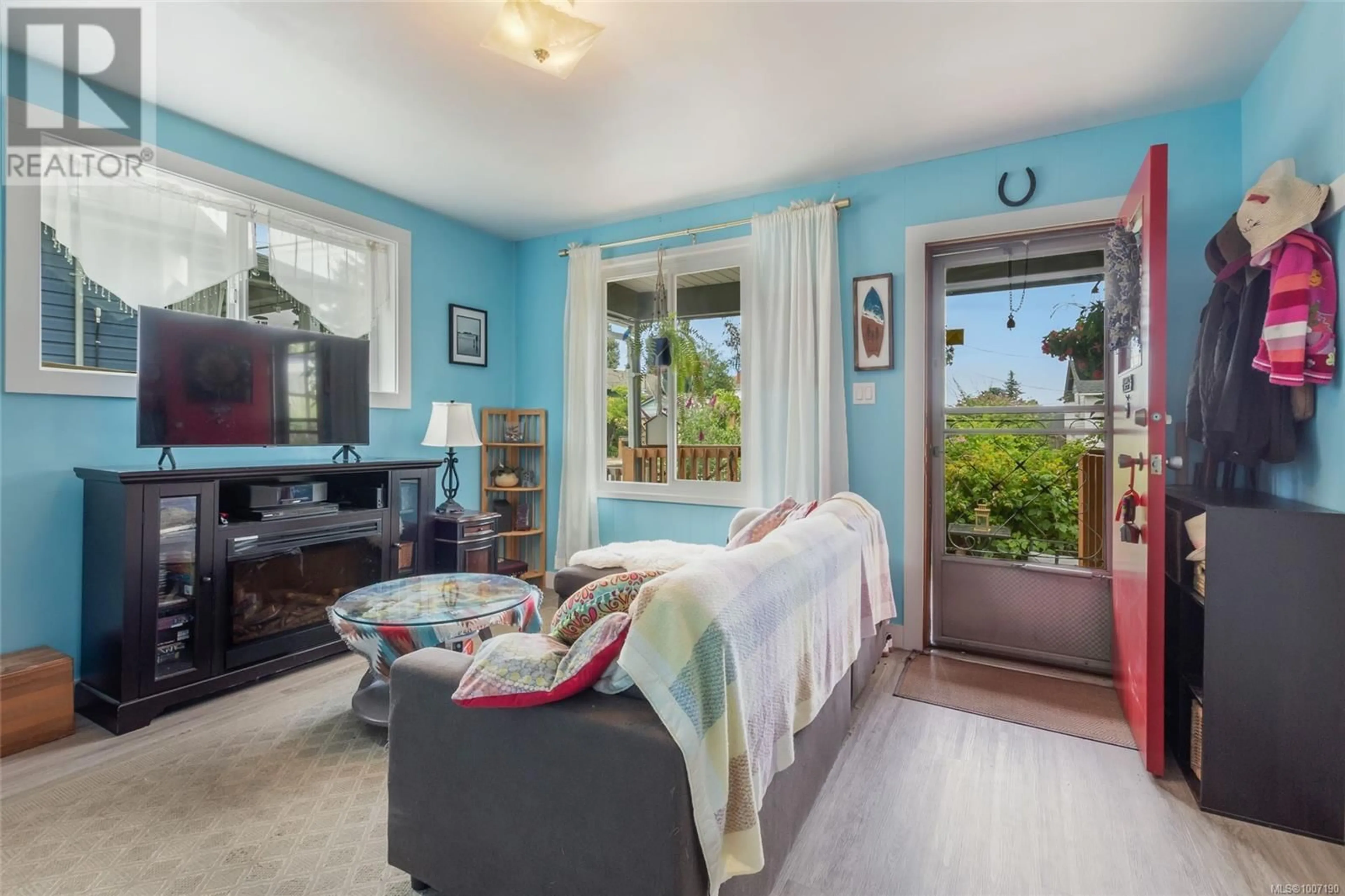2944 PINE STREET, Chemainus, British Columbia V0R1K1
Contact us about this property
Highlights
Estimated valueThis is the price Wahi expects this property to sell for.
The calculation is powered by our Instant Home Value Estimate, which uses current market and property price trends to estimate your home’s value with a 90% accuracy rate.Not available
Price/Sqft$401/sqft
Monthly cost
Open Calculator
Description
Welcome to this beautifully updated home in the heart of Chemainus. Featuring a bright and functional layout with three main-floor bedrooms, a cozy kitchen, and open living and dining areas ideal for everyday living and entertaining. At the rear, a spacious laundry/mudroom opens to a private backyard—perfect for relaxing or gardening. A newly built large shed offers excellent storage or workspace potential. Upstairs, a versatile loft provides options for a family room, extra bedroom, or office. Recent updates include new flooring, doors, trim, and fresh paint throughout. Stay comfortable year-round with a newer electric heat pump and auxiliary gas furnace. Vinyl windows enhance energy efficiency. Located within walking distance to Chemainus’s charming downtown and scenic beaches, this home offers both lifestyle and convenience. Measurements are approximate; buyers to verify if important. (id:39198)
Property Details
Interior
Features
Second level Floor
Other
9'8 x 31'4Exterior
Parking
Garage spaces -
Garage type -
Total parking spaces 1
Property History
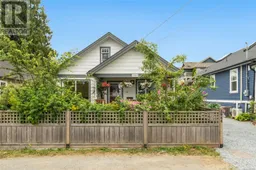 36
36
