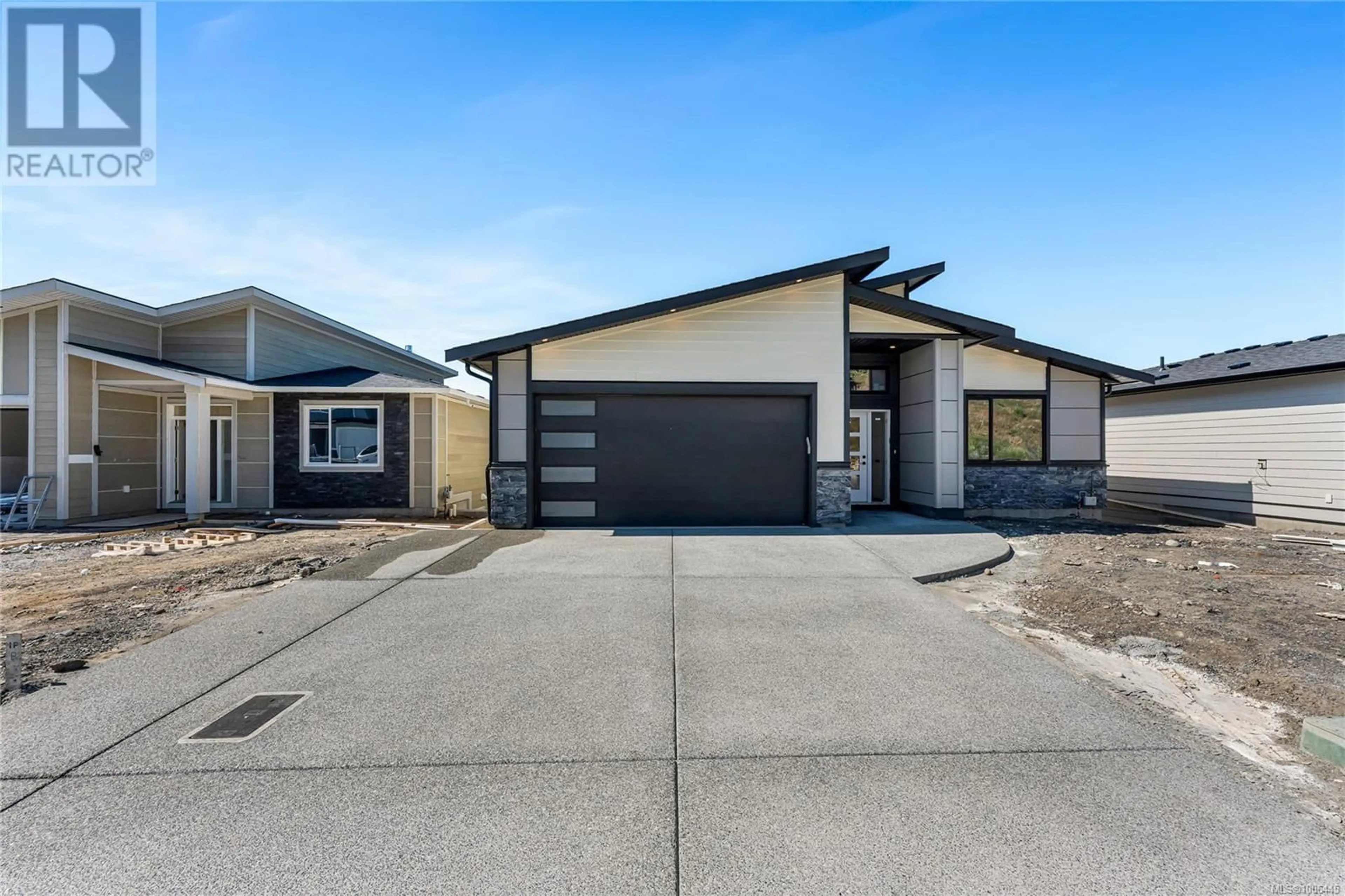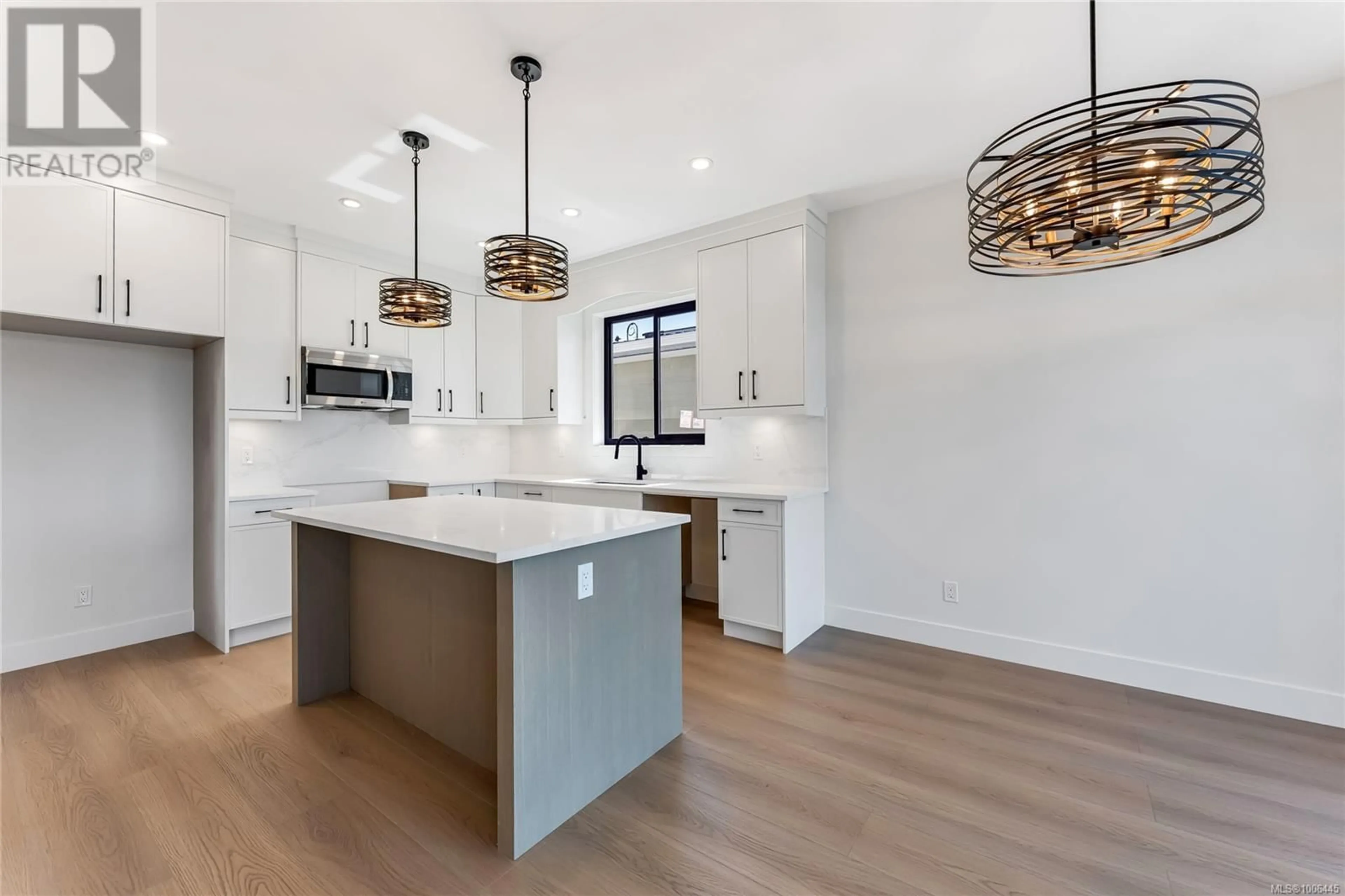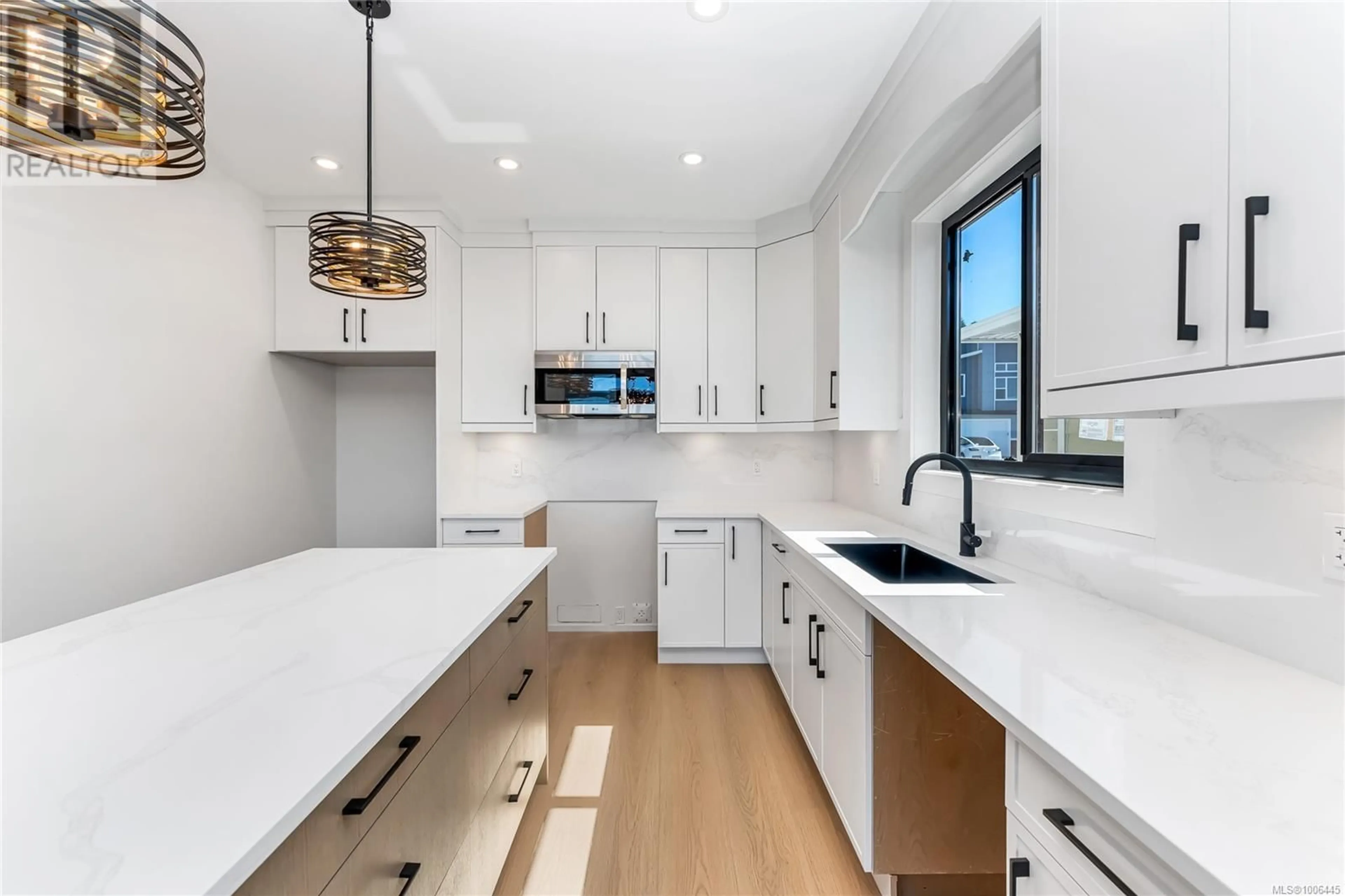3203 WOODRUSH DRIVE, Duncan, British Columbia V9L0J9
Contact us about this property
Highlights
Estimated valueThis is the price Wahi expects this property to sell for.
The calculation is powered by our Instant Home Value Estimate, which uses current market and property price trends to estimate your home’s value with a 90% accuracy rate.Not available
Price/Sqft$287/sqft
Monthly cost
Open Calculator
Description
If you’ve been searching for a home with a view and the freedom to make it your own, this under-construction home in The Properties might be the perfect fit. Set against panoramic views of the Cowichan Valley, this thoughtfully designed home offers main-level living with an unfinished 1,721 sqft basement—including an 18x18 flex space under the garage with separate access ideal for a gym, studio, home business, or home theatre. Built by a trusted local builder and backed by a 2-5-10 warranty, it features 9–11’ ceilings, quartz counters, gas range, A/C, luxury laminate floors, and a gas BBQ hookup on the balcony. The exterior includes cement-fibre siding and a generous yard. The layout is functional, bright, and open—and the best part? You can choose your own finishings and truly make it yours. Just steps from a playground, Maple Bay Elementary, and world-class trails, this is more than a new home—it’s your opportunity to create a lifestyle uniquely yours. Contact The Webbers for more information or to book a private showing today (id:39198)
Property Details
Interior
Features
Main level Floor
Kitchen
11 x 12Bathroom
Ensuite
Bedroom
10 x 12Exterior
Parking
Garage spaces -
Garage type -
Total parking spaces 4
Property History
 26
26





