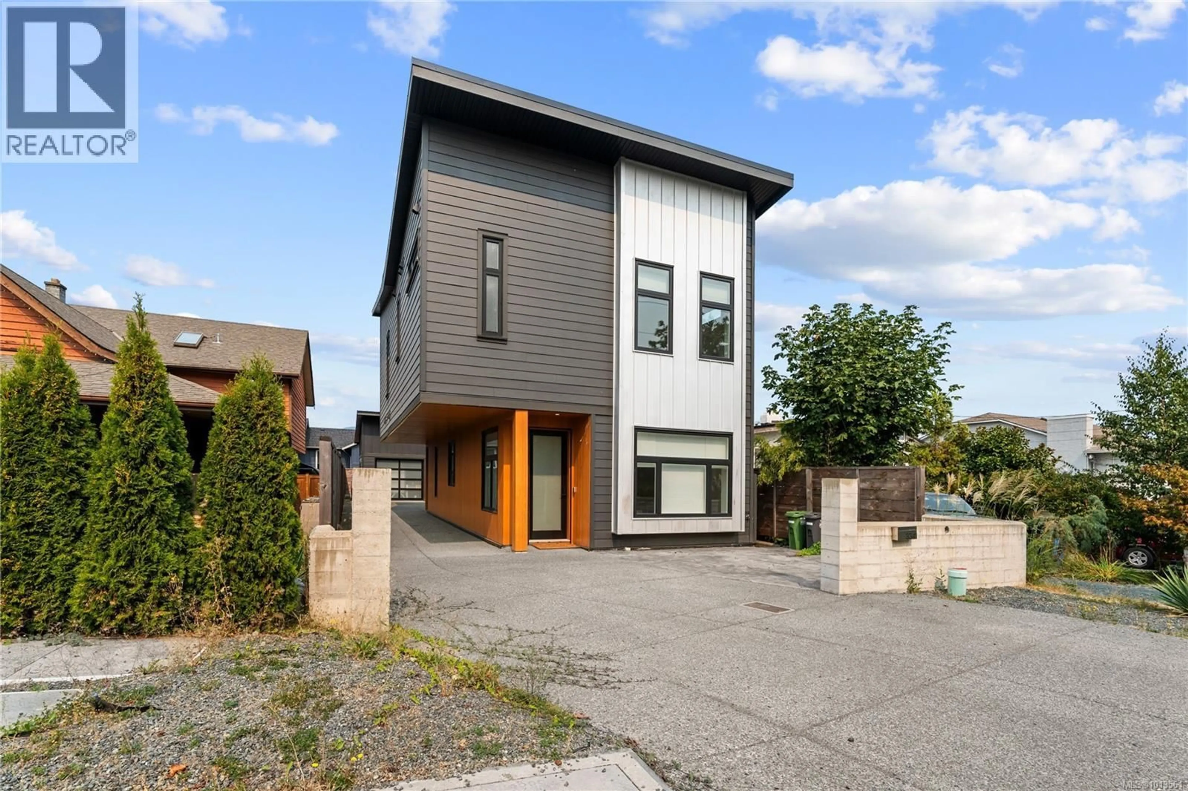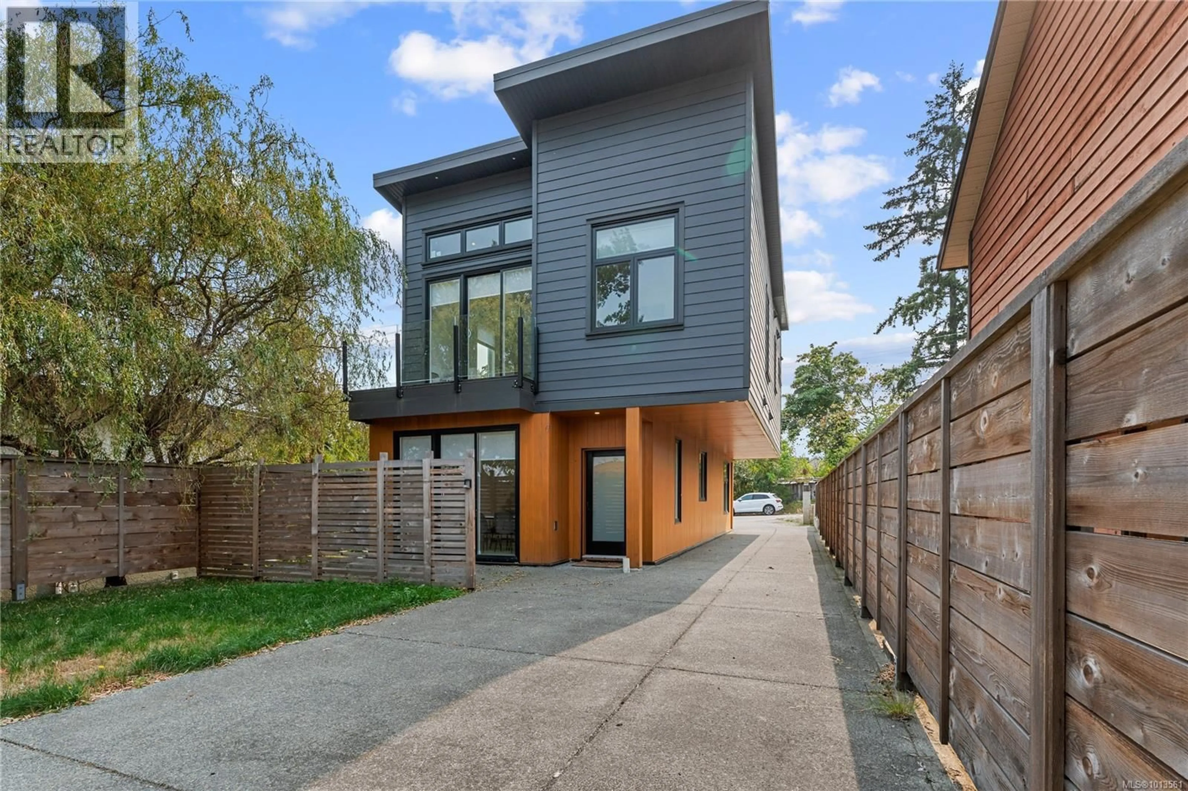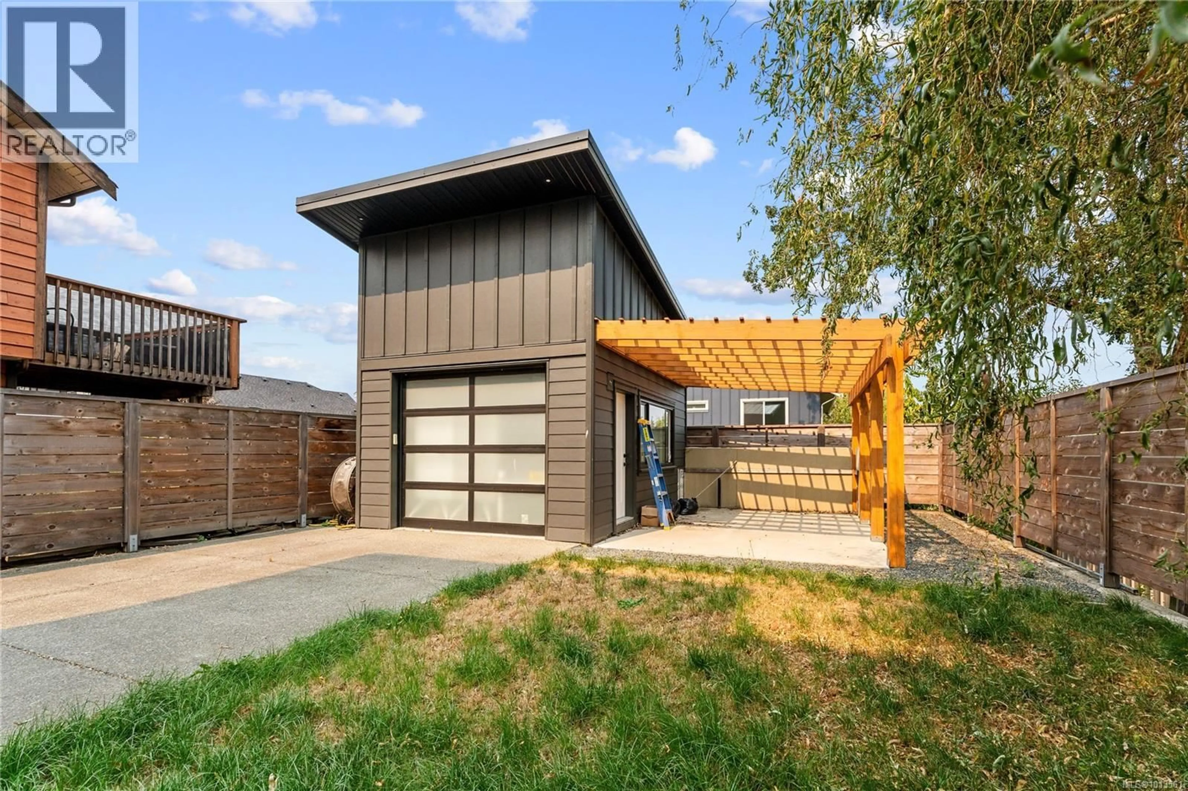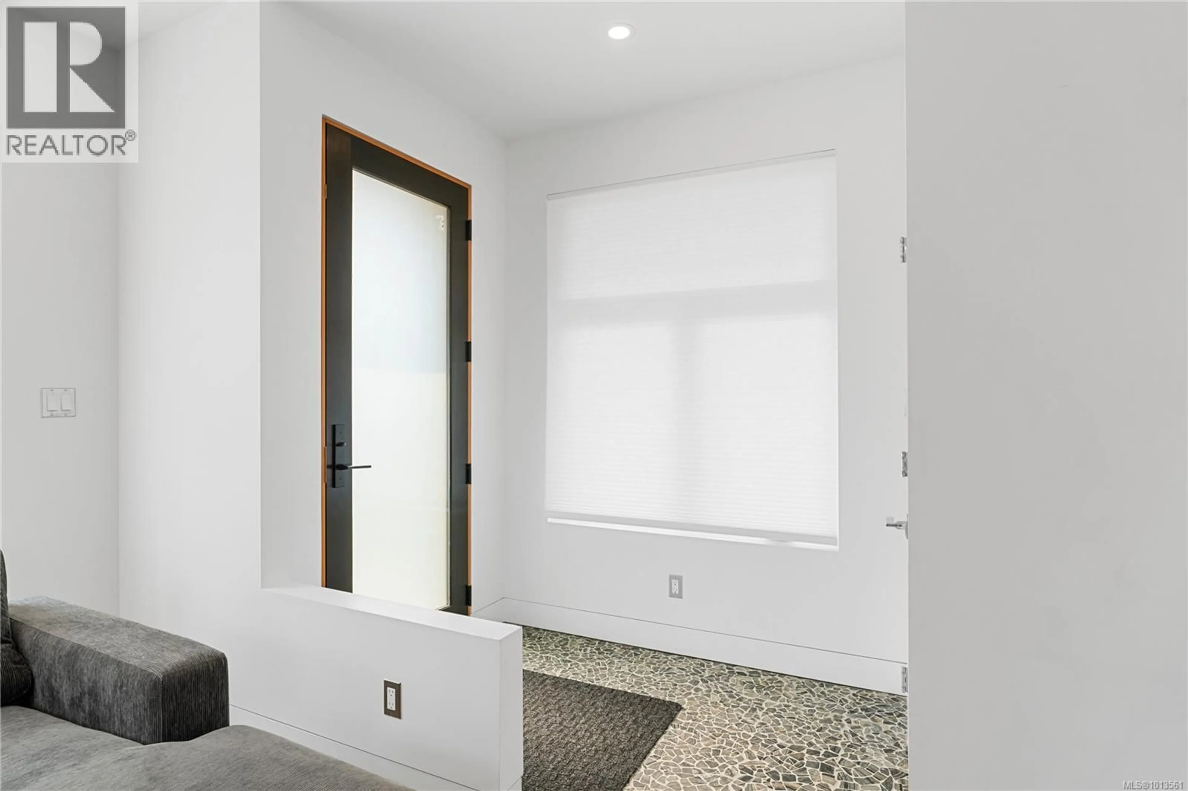3341 SKINNER ROAD, Duncan, British Columbia V9L4V4
Contact us about this property
Highlights
Estimated valueThis is the price Wahi expects this property to sell for.
The calculation is powered by our Instant Home Value Estimate, which uses current market and property price trends to estimate your home’s value with a 90% accuracy rate.Not available
Price/Sqft$506/sqft
Monthly cost
Open Calculator
Description
Discover modern living at its finest in this contemporary 2-storey home, ideally located in Duncan’s desirable Berkey’s Corner community. Just steps to schools, shopping, and the local soccer & baseball fields, this thoughtfully designed residence offers the perfect balance of convenience, style, & functionality. With 1,774 sq. ft. of living space on a low-maintenance 0.09-acre lot, it is well suited for both families and professionals seeking a refined lifestyle. The main floor welcomes you with an airy open-concept design highlighted by a chef-inspired kitchen. High-end appliances include a Fisher & Paykel panel-matched fridge and dishwasher, plus an Electrolux induction range and microwave. A stunning waterfall marble island anchors the space, complemented by custom soft-close cabinetry & integrated appliances for a sleek finish. The dining area flows effortlessly to the rear patio, while the living room provides a comfortable place to relax. A stylish powder room features a wall-mounted Duravit commode, emphasizing the home’s modern aesthetic. A striking floating staircase leads to the second floor, where three bedrooms and a spacious family room await. From here, step out through glass doors onto the private upper deck, an ideal spot for morning coffee or evening unwinding. The primary suite is a true retreat, with vaulted ceilings and a spa-like ensuite boasting dual sinks with waterfall faucets, a backlit mirror, and a fully tiled Steam Suite shower with a rain showerhead. Comfort is ensured year-round with radiant in-floor heating throughout the home, complemented by a heat pump for efficient cooling and backup heat. Outside, the low-maintenance yard is enhanced by a detached single-car garage/workshop/office, already plumbed for a shower and designed with flexibility in mind. For those who love to entertain, amenities are in place to create an outdoor kitchen beneath the garage pergola, offering the potential for an exceptional backyard oasis. (id:39198)
Property Details
Interior
Features
Second level Floor
Laundry room
5 x 6Family room
11 x 12Ensuite
Primary Bedroom
13 x 11Exterior
Parking
Garage spaces -
Garage type -
Total parking spaces 6
Property History
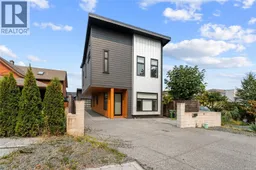 36
36
