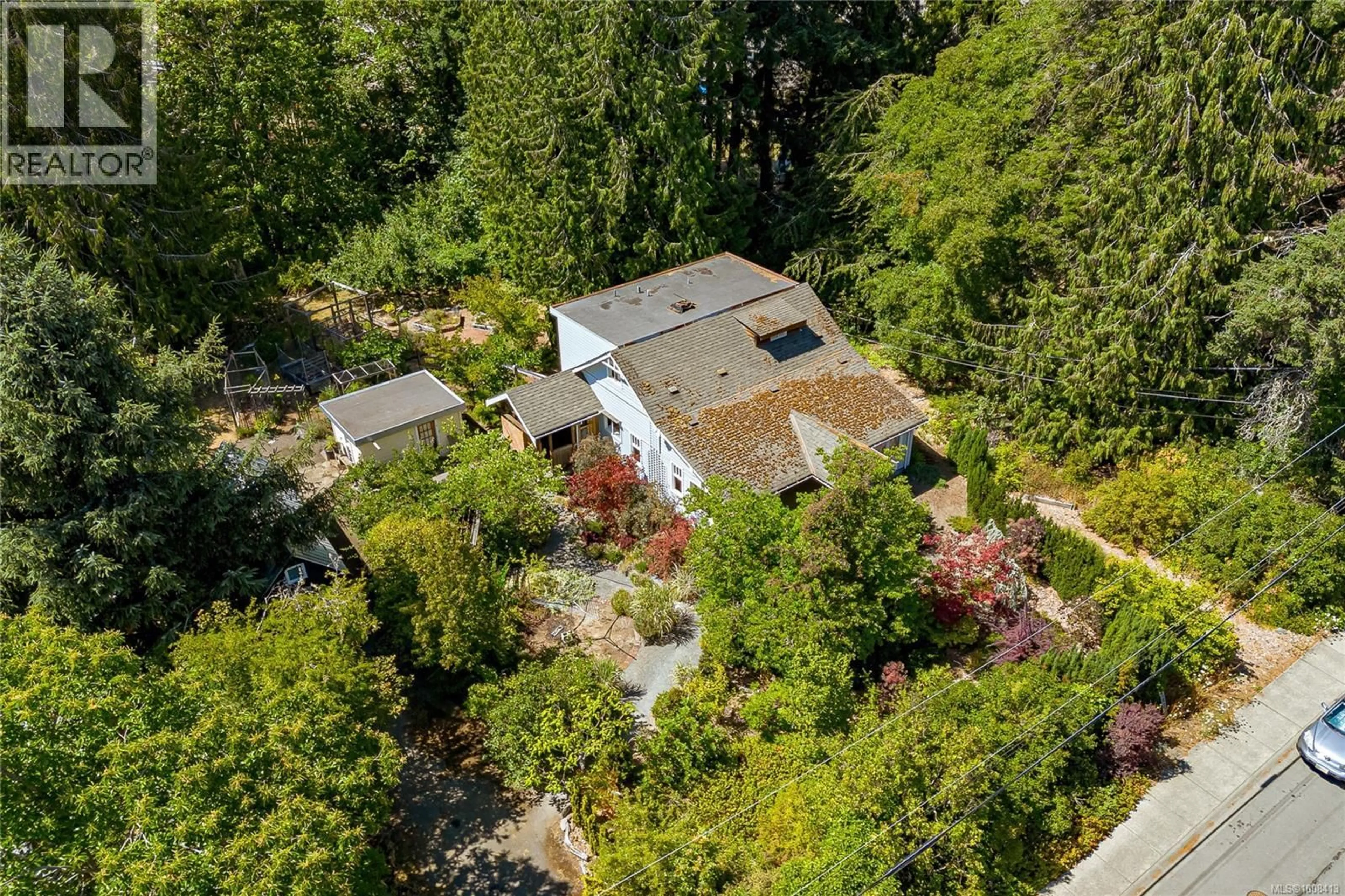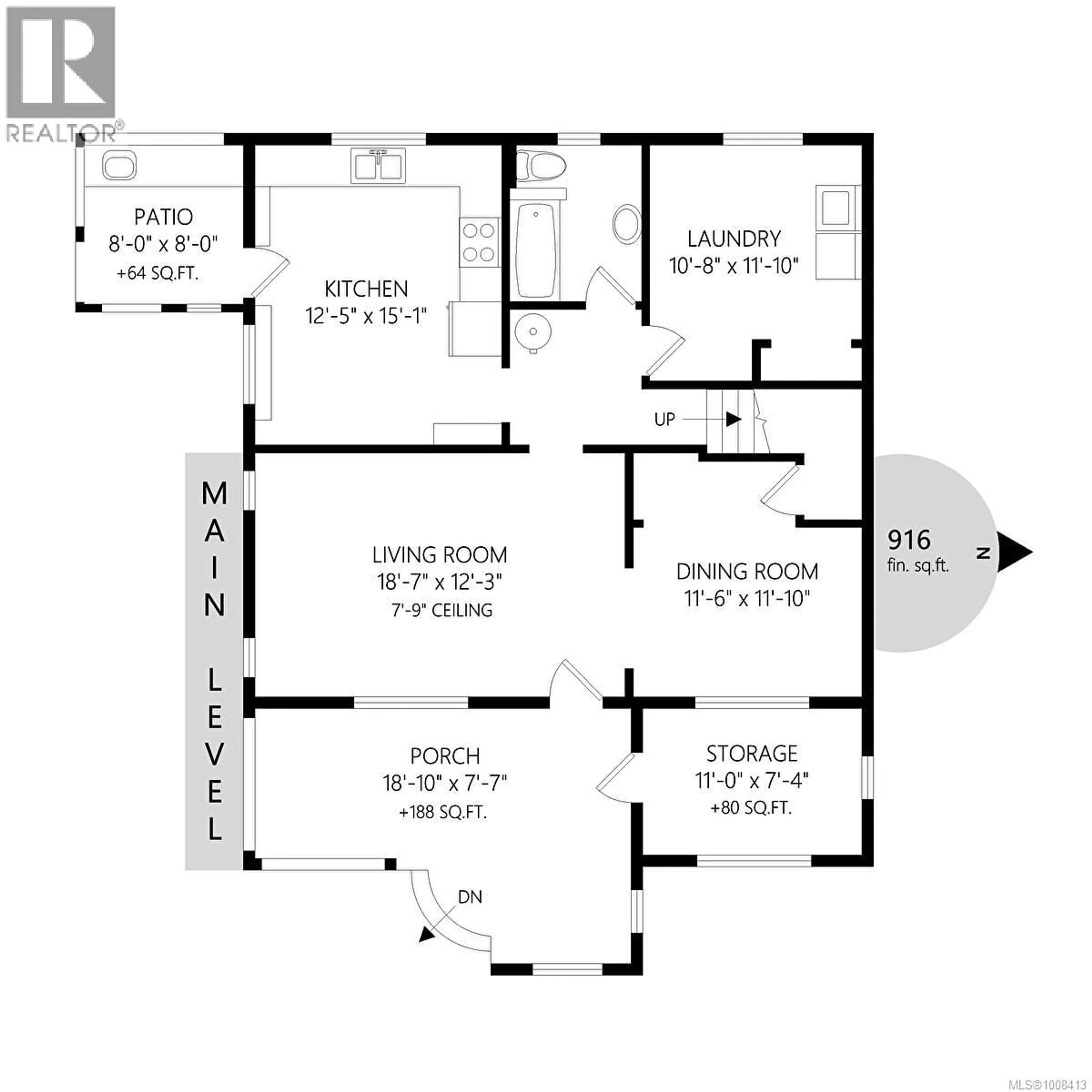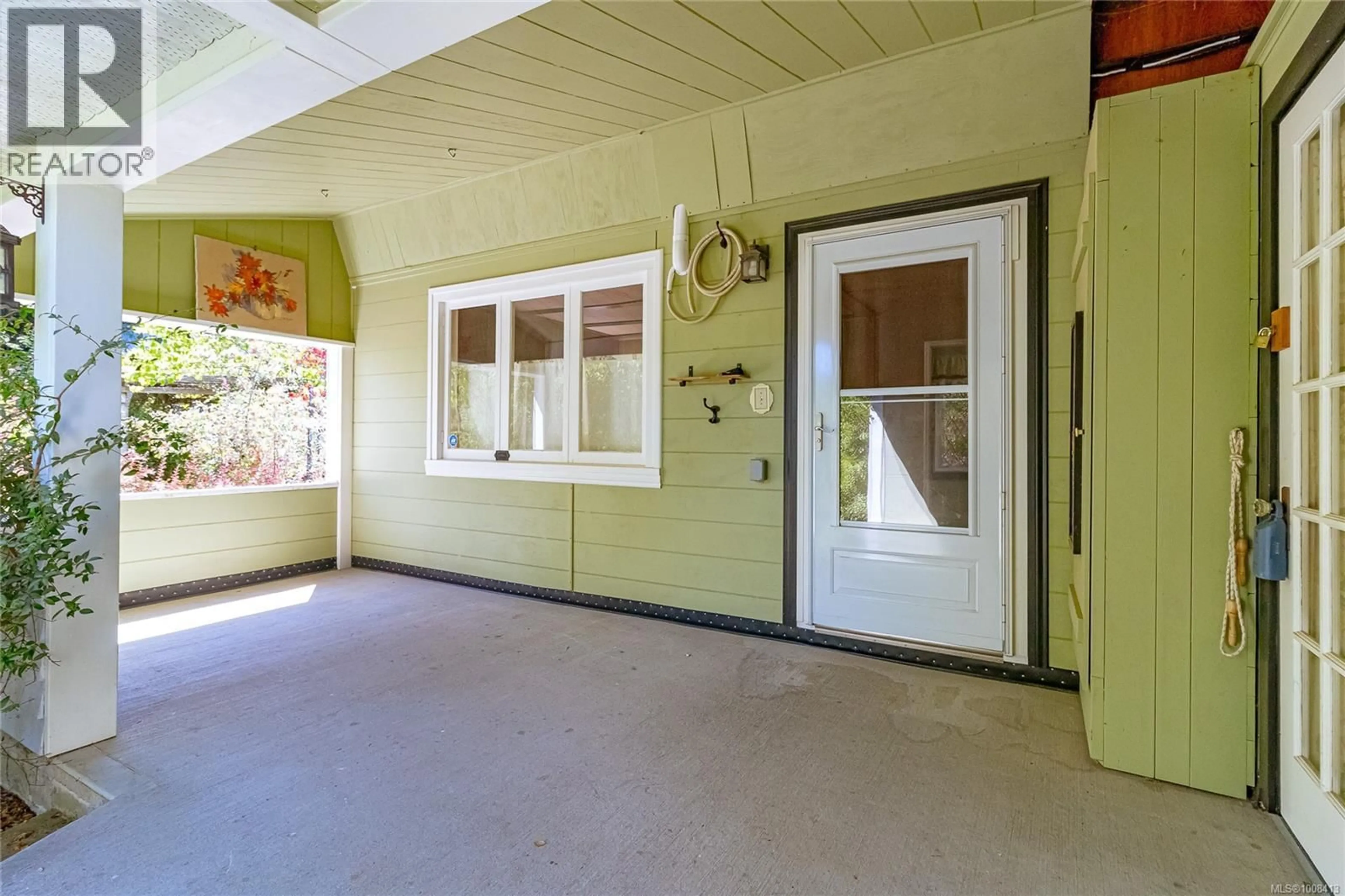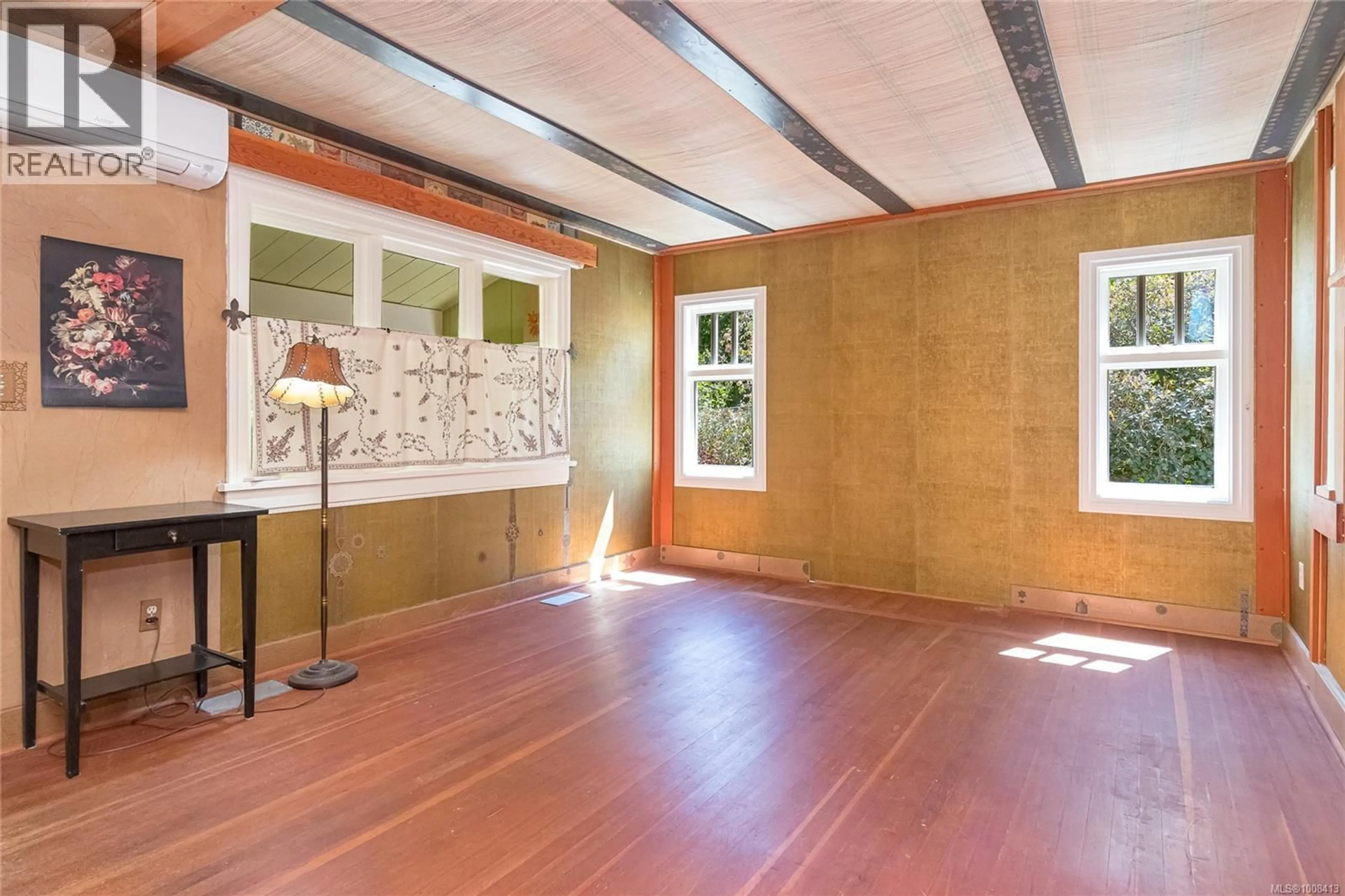5872 WILSON AVENUE, Duncan, British Columbia V9L1K7
Contact us about this property
Highlights
Estimated valueThis is the price Wahi expects this property to sell for.
The calculation is powered by our Instant Home Value Estimate, which uses current market and property price trends to estimate your home’s value with a 90% accuracy rate.Not available
Price/Sqft$407/sqft
Monthly cost
Open Calculator
Description
Tucked behind lush, mature landscaping on a level 0.45-acre R3-zoned lot, this charming property offers high subdivision potential in a park-like setting. The grounds have been lovingly cultivated by the same owner for over 20 years, featuring fruit trees, ornamentals, berries, and pollinator-friendly plantings. The cozy home includes 2–3 bedrooms, 2 bathrooms, a living room with fir floors, a functional kitchen and dining/office/additional bedroom space adjacent to the living room. There is a ductless heat pump and 4-year-old hot water tank. A covered front porch with storage/workshop space was added in 2012. While the home is very livable, some updates would enhance long-term comfort and insurability. A detached tiny office provides a perfect spot for remote work or creative pursuits. This is a rare opportunity to enjoy a beautiful garden now, with future development options down the road. (id:39198)
Property Details
Interior
Features
Auxiliary Building Floor
Other
19'3 x 7'1Exterior
Parking
Garage spaces -
Garage type -
Total parking spaces 3
Property History
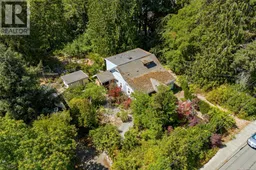 46
46
